Домашний бар – фото дизайна интерьера с невысоким бюджетом
Сортировать:
Бюджет
Сортировать:Популярное за сегодня
1 - 20 из 696 фото

Пример оригинального дизайна: маленький прямой домашний бар в классическом стиле с белыми фасадами, столешницей из кварцита, темным паркетным полом и фасадами в стиле шейкер без раковины для на участке и в саду

Influenced by classic Nordic design. Surprisingly flexible with furnishings. Amplify by continuing the clean modern aesthetic, or punctuate with statement pieces. With the Modin Collection, we have raised the bar on luxury vinyl plank. The result is a new standard in resilient flooring. Modin offers true embossed in register texture, a low sheen level, a rigid SPC core, an industry-leading wear layer, and so much more.

Свежая идея для дизайна: маленький прямой домашний бар в стиле модернизм с полом из керамогранита и коричневым полом без мойки, раковины для на участке и в саду - отличное фото интерьера
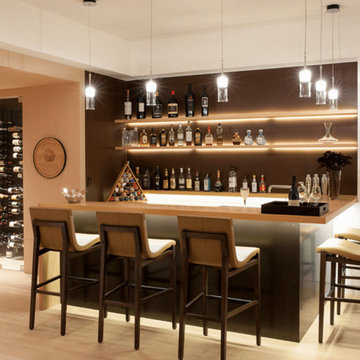
The Manhattan Home Design Modern Stool Collection has sleek lines that would be equally impressive in a restaurant or at home. Perfect for entertaining guests at restaurants, your home bar, or for stylish seating around the kitchen counter. Our Manhattan Home Design Modern Stools are designed for comfort, while possessing the kind of innate style that can't be ignored. With hundreds of stools to choose from, there's something for every style home and budget.
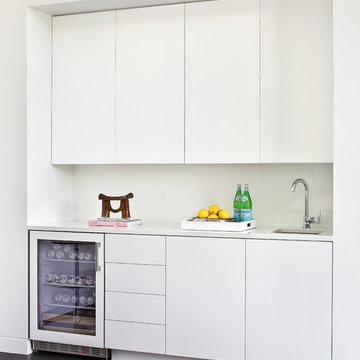
На фото: прямой домашний бар среднего размера в стиле модернизм с мойкой, врезной мойкой, плоскими фасадами, белыми фасадами, столешницей из акрилового камня, полом из керамогранита и черным полом с

Reforma quincho - salón de estar - comedor en vivienda unifamiliar.
Al finalizar con la remodelación de su escritorio, la familia quedó tan conforme con los resultados que quiso seguir remodelando otros espacios de su hogar para poder aprovecharlos más.
Aquí me tocó entrar en su quincho: espacio de reuniones más grandes con amigos para cenas y asados. Este les quedaba chico, no por las dimensiones del espacio, sino porque los muebles no llegaban a abarcarlo es su totalidad.
Se solicitó darle un lenguaje integral a todo un espacio que en su momento acogía un rejunte de muebles sobrantes que no se relacionaban entre si. Se propuso entonces un diseño que en su paleta de materiales combine hierro y madera.
Se propuso ampliar la mesada para mas lugar de trabajo, y se libero espacio de la misma agregando unos alaceneros horizontales abiertos, colgados sobre una estructura de hierro.
Para el asador, se diseñó un revestimiento en chapa completo que incluyera tanto la puerta del mismo como puertas y cajones inferiores para más guardado.
Las mesas y el rack de TV siguieron con el mismo lenguaje, simulando una estructura en hierro que sostiene el mueble de madera. Se incluyó en el mueble de TV un amplio guardado con un sector de bar en bandejas extraíbles para botellas de tragos y sus utensilios. Las mesas se agrandaron pequeñamente en su dimensión para que reciban a dos invitados más cada una pero no invadan el espacio.
Se consiguió así ampliar funcionalmente un espacio sin modificar ninguna de sus dimensiones, simplemente aprovechando su potencial a partir del diseño.
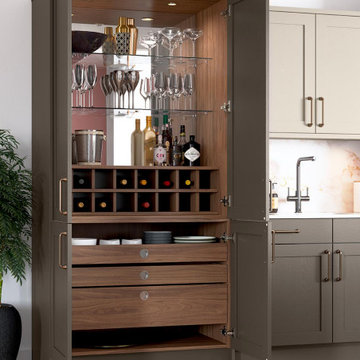
The all in one cocktail cabinet! Here are a few key points!
1. External Colour of Unit available in 40 variations/effects.
2. Internal Colour available in 11 variations including a wood grain.
3. Rear of cabinet available in plain and mirror effect.
4. Optional spotlights available.
5. Soft close drawers and hinges as standard.
6. 10 year guarantee
7. Easy assembly.
8. Optional wine rack
widths upto 1.2m wide!
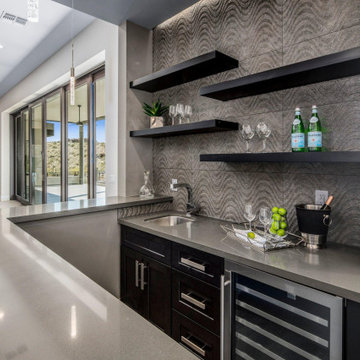
We added counter and shelf accessories plus some bar stools to stage this home bar
Источник вдохновения для домашнего уюта: п-образный домашний бар среднего размера в стиле модернизм с барной стойкой
Источник вдохновения для домашнего уюта: п-образный домашний бар среднего размера в стиле модернизм с барной стойкой

Poulin Design Center
Стильный дизайн: маленький прямой домашний бар в стиле неоклассика (современная классика) с мойкой, фасадами с выступающей филенкой, фасадами цвета дерева среднего тона, гранитной столешницей, серым фартуком, фартуком из керамической плитки, полом из керамогранита, разноцветным полом и серой столешницей для на участке и в саду - последний тренд
Стильный дизайн: маленький прямой домашний бар в стиле неоклассика (современная классика) с мойкой, фасадами с выступающей филенкой, фасадами цвета дерева среднего тона, гранитной столешницей, серым фартуком, фартуком из керамической плитки, полом из керамогранита, разноцветным полом и серой столешницей для на участке и в саду - последний тренд

На фото: маленький прямой домашний бар в современном стиле с мойкой, накладной мойкой, плоскими фасадами, белыми фасадами, белым фартуком, светлым паркетным полом, бежевым полом и серой столешницей для на участке и в саду
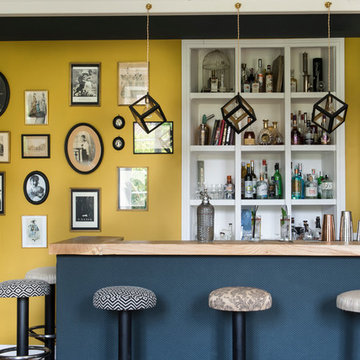
Идея дизайна: домашний бар среднего размера в стиле фьюжн с светлым паркетным полом и бежевым полом
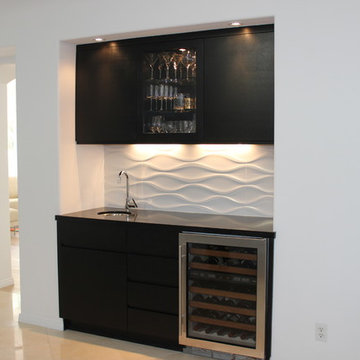
Стильный дизайн: маленький прямой домашний бар в современном стиле с мойкой, врезной мойкой, плоскими фасадами, черными фасадами, столешницей из кварцевого агломерата, белым фартуком, фартуком из керамогранитной плитки и полом из керамогранита для на участке и в саду - последний тренд

In collaboration with architect Joan Heaton, we came up with this design for an English styled pub for the basement of a Vermont ski chalet. It involved quite a bit of curved woodworking as well as many hand carved details. It is made of Honduran Mahogany with an oil rubbed finish. The combination of these elements give it a bold yet delicate impression. The contractor for this project was Brothers Construction, Waitsfield, Vermont. The architect was Joan Heaton Architecture, Bristol, Vermont, and the photographs are by Susan Teare of Essex Junction, Vermont
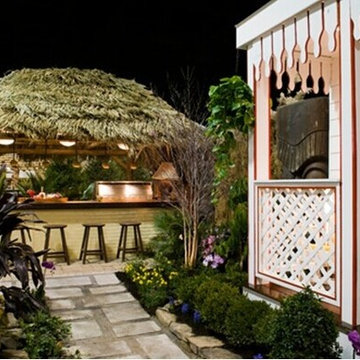
# environment friendly
# highly authentic
# long life span up to 30 years
# free from maintenance
На фото: домашний бар в морском стиле с
На фото: домашний бар в морском стиле с
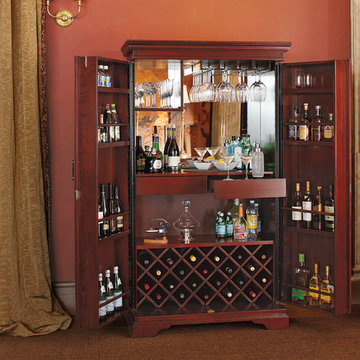
Your favorite bar is right in your own home with the St. Helena Hide-A-Bar. This beautiful double-door armoire opens to reveal a self-contained bar with everything you need to entertain a crowd or for a romantic drink a deux.
There is racking for 22 bottles of wine and 8 in-door shelves for liquor, glasses and tumblers. Also included are two drawers for bar tools and cocktail accessories and a touch-light with three dimmable settings. The doors open wide so there's plenty of room to make a perfect martini or pour an excellent vintage Bordeaux.
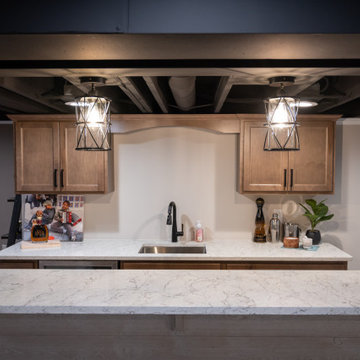
На фото: параллельный домашний бар среднего размера в классическом стиле с мойкой, врезной мойкой, плоскими фасадами, коричневыми фасадами, столешницей из кварцита, полом из винила, коричневым полом и белой столешницей с

White shaker cabinets were used in this butler's pantry between the kitchen and the dining room. White beadboard was used on the walls to add architectural interest. The wall cabinets have glass doors with traditional mullions. Closed storage on the bottom. Marble looking quartz is a durable surface for this area of the house.
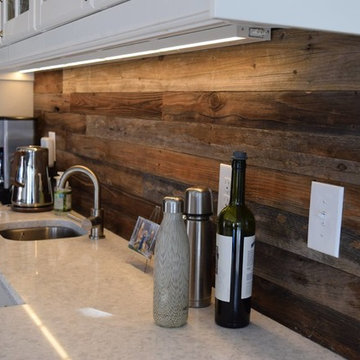
Свежая идея для дизайна: маленький прямой домашний бар в стиле рустика с мойкой, врезной мойкой, фасадами с выступающей филенкой, белыми фасадами, гранитной столешницей, коричневым фартуком, фартуком из дерева, ковровым покрытием и бежевым полом для на участке и в саду - отличное фото интерьера
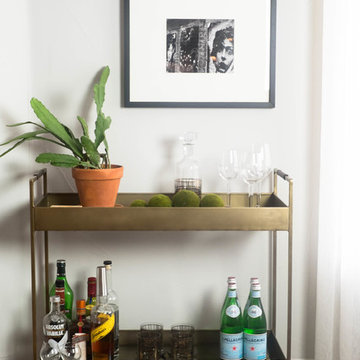
Стильный дизайн: маленькая прямая бар-тележка в современном стиле с открытыми фасадами, темным паркетным полом и коричневым полом для на участке и в саду - последний тренд
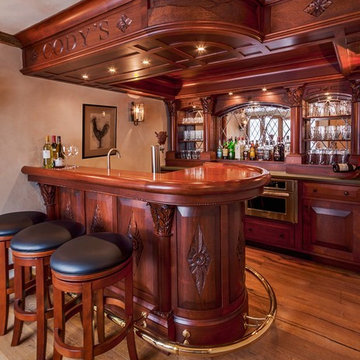
In collaboration with architect Joan Heaton, we came up with this design for an English styled pub for the basement of a Vermont ski chalet. It involved quite a bit of curved woodworking as well as many hand carved details. It is made of Honduran Mahogany with an oil rubbed finish. The combination of these elements give it a bold yet delicate impression. The contractor for this project was Brothers Construction, Waitsfield, Vermont. The architect was Joan Heaton Architecture, Bristol, Vermont, and the photographs are by Susan Teare of Essex Junction, Vermont
Домашний бар – фото дизайна интерьера с невысоким бюджетом
1