Домашний бар
Сортировать:
Бюджет
Сортировать:Популярное за сегодня
1 - 20 из 4 948 фото
1 из 2

На фото: домашний бар в современном стиле с фасадами с утопленной филенкой, столешницей из кварцита, паркетным полом среднего тона, разноцветной столешницей, фасадами цвета дерева среднего тона и зеркальным фартуком с
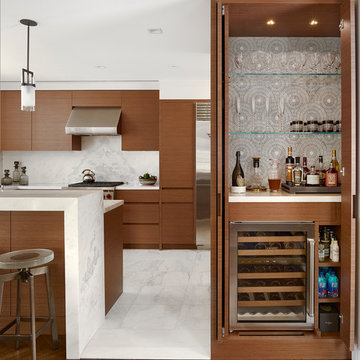
Holger Obenaus
Идея дизайна: маленький прямой домашний бар в современном стиле с фасадами цвета дерева среднего тона, разноцветным фартуком, паркетным полом среднего тона, столешницей из акрилового камня, коричневым полом и открытыми фасадами без раковины для на участке и в саду
Идея дизайна: маленький прямой домашний бар в современном стиле с фасадами цвета дерева среднего тона, разноцветным фартуком, паркетным полом среднего тона, столешницей из акрилового камня, коричневым полом и открытыми фасадами без раковины для на участке и в саду

A perfect basement bar nook in a rustic alder with a warm brown tile mosaic and warm gray wall
Идея дизайна: маленький прямой домашний бар в стиле неоклассика (современная классика) с фасадами в стиле шейкер, фасадами цвета дерева среднего тона, столешницей из кварцевого агломерата, коричневым фартуком, фартуком из плитки мозаики и белой столешницей без мойки для на участке и в саду
Идея дизайна: маленький прямой домашний бар в стиле неоклассика (современная классика) с фасадами в стиле шейкер, фасадами цвета дерева среднего тона, столешницей из кварцевого агломерата, коричневым фартуком, фартуком из плитки мозаики и белой столешницей без мойки для на участке и в саду
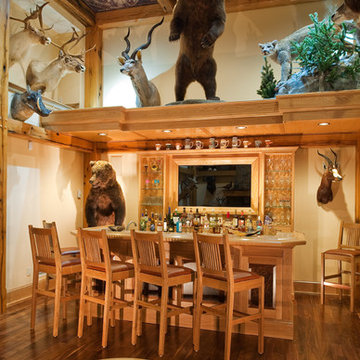
Trophy Room for big game hunter & aviator
Photo c2010 Don Cochran Photography
Идея дизайна: домашний бар среднего размера в стиле рустика с барной стойкой, фасадами цвета дерева среднего тона и темным паркетным полом
Идея дизайна: домашний бар среднего размера в стиле рустика с барной стойкой, фасадами цвета дерева среднего тона и темным паркетным полом

This new home was built on an old lot in Dallas, TX in the Preston Hollow neighborhood. The new home is a little over 5,600 sq.ft. and features an expansive great room and a professional chef’s kitchen. This 100% brick exterior home was built with full-foam encapsulation for maximum energy performance. There is an immaculate courtyard enclosed by a 9' brick wall keeping their spool (spa/pool) private. Electric infrared radiant patio heaters and patio fans and of course a fireplace keep the courtyard comfortable no matter what time of year. A custom king and a half bed was built with steps at the end of the bed, making it easy for their dog Roxy, to get up on the bed. There are electrical outlets in the back of the bathroom drawers and a TV mounted on the wall behind the tub for convenience. The bathroom also has a steam shower with a digital thermostatic valve. The kitchen has two of everything, as it should, being a commercial chef's kitchen! The stainless vent hood, flanked by floating wooden shelves, draws your eyes to the center of this immaculate kitchen full of Bluestar Commercial appliances. There is also a wall oven with a warming drawer, a brick pizza oven, and an indoor churrasco grill. There are two refrigerators, one on either end of the expansive kitchen wall, making everything convenient. There are two islands; one with casual dining bar stools, as well as a built-in dining table and another for prepping food. At the top of the stairs is a good size landing for storage and family photos. There are two bedrooms, each with its own bathroom, as well as a movie room. What makes this home so special is the Casita! It has its own entrance off the common breezeway to the main house and courtyard. There is a full kitchen, a living area, an ADA compliant full bath, and a comfortable king bedroom. It’s perfect for friends staying the weekend or in-laws staying for a month.

На фото: параллельный домашний бар в стиле кантри с врезной мойкой, плоскими фасадами, фасадами цвета дерева среднего тона, серым фартуком, фартуком из плитки мозаики, серым полом и серой столешницей с
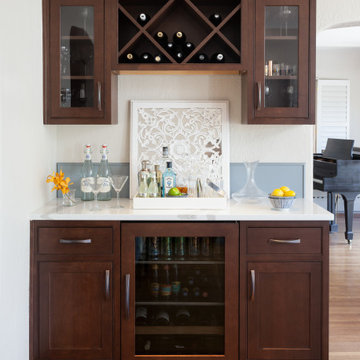
Источник вдохновения для домашнего уюта: маленький прямой домашний бар в стиле неоклассика (современная классика) с фасадами в стиле шейкер, фасадами цвета дерева среднего тона, паркетным полом среднего тона, коричневым полом и белой столешницей без мойки для на участке и в саду

Rustic basement bar with Kegarator & concrete countertops.
Пример оригинального дизайна: маленький п-образный домашний бар в стиле кантри с мойкой, фасадами в стиле шейкер, фасадами цвета дерева среднего тона, столешницей из бетона, коричневым фартуком, фартуком из кирпича, полом из керамогранита и серой столешницей для на участке и в саду
Пример оригинального дизайна: маленький п-образный домашний бар в стиле кантри с мойкой, фасадами в стиле шейкер, фасадами цвета дерева среднего тона, столешницей из бетона, коричневым фартуком, фартуком из кирпича, полом из керамогранита и серой столешницей для на участке и в саду
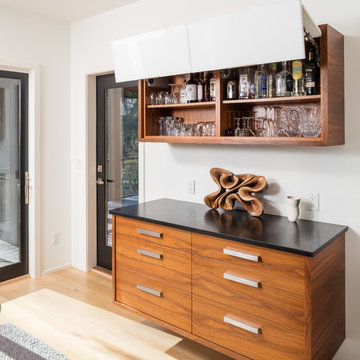
Стильный дизайн: домашний бар в современном стиле с плоскими фасадами, фасадами цвета дерева среднего тона, светлым паркетным полом, бежевым полом и черной столешницей - последний тренд
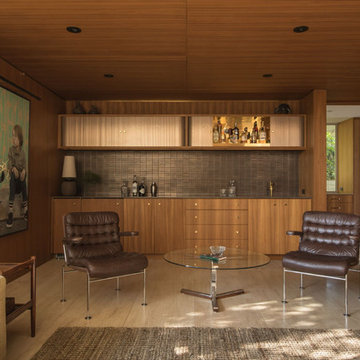
photography: francis dreis
На фото: прямой домашний бар в стиле ретро с мойкой, плоскими фасадами, фасадами цвета дерева среднего тона, коричневым фартуком, фартуком из металлической плитки, бежевым полом и коричневой столешницей
На фото: прямой домашний бар в стиле ретро с мойкой, плоскими фасадами, фасадами цвета дерева среднего тона, коричневым фартуком, фартуком из металлической плитки, бежевым полом и коричневой столешницей

David Marlow Photography
Свежая идея для дизайна: большой прямой домашний бар в стиле рустика с мойкой, врезной мойкой, плоскими фасадами, серым фартуком, фартуком из металлической плитки, паркетным полом среднего тона, фасадами цвета дерева среднего тона, коричневым полом, серой столешницей и стеклянной столешницей - отличное фото интерьера
Свежая идея для дизайна: большой прямой домашний бар в стиле рустика с мойкой, врезной мойкой, плоскими фасадами, серым фартуком, фартуком из металлической плитки, паркетным полом среднего тона, фасадами цвета дерева среднего тона, коричневым полом, серой столешницей и стеклянной столешницей - отличное фото интерьера

На фото: маленький прямой домашний бар в стиле неоклассика (современная классика) с мойкой, врезной мойкой, стеклянными фасадами, фасадами цвета дерева среднего тона, столешницей из кварцевого агломерата, белым фартуком, фартуком из каменной плитки, паркетным полом среднего тона, коричневым полом и белой столешницей для на участке и в саду

Идея дизайна: маленький прямой домашний бар в стиле рустика с мойкой, накладной мойкой, фасадами в стиле шейкер, фасадами цвета дерева среднего тона, коричневым фартуком, фартуком из дерева и коричневым полом для на участке и в саду

Man Cave Basement Bar
photo by Tod Connell Photography
Идея дизайна: маленький п-образный домашний бар в современном стиле с барной стойкой, врезной мойкой, фасадами с выступающей филенкой, фасадами цвета дерева среднего тона, гранитной столешницей, бежевым фартуком, фартуком из каменной плитки, полом из ламината и бежевым полом для на участке и в саду
Идея дизайна: маленький п-образный домашний бар в современном стиле с барной стойкой, врезной мойкой, фасадами с выступающей филенкой, фасадами цвета дерева среднего тона, гранитной столешницей, бежевым фартуком, фартуком из каменной плитки, полом из ламината и бежевым полом для на участке и в саду

Стильный дизайн: большой прямой домашний бар в современном стиле с мойкой, врезной мойкой, плоскими фасадами, фасадами цвета дерева среднего тона, столешницей из кварцевого агломерата, белым фартуком, фартуком из керамогранитной плитки и темным паркетным полом - последний тренд

На фото: большой параллельный домашний бар в стиле неоклассика (современная классика) с столешницей из акрилового камня, барной стойкой, открытыми фасадами, фасадами цвета дерева среднего тона, серым фартуком и фартуком из каменной плитки

Sunken wet bar with swivel chair seating, lighted liquor display. Custom mahogany cabinets in mitered square pattern with bronze medallions. Glass and granite countertop.
Interior Design by Susan Hersker and Elaine Ryckman,
Photo: Mark Boisclair,
Contractor- Manship Builders,
Architect - Bing Hu
Project designed by Susie Hersker’s Scottsdale interior design firm Design Directives. Design Directives is active in Phoenix, Paradise Valley, Cave Creek, Carefree, Sedona, and beyond.
For more about Design Directives, click here: https://susanherskerasid.com/
To learn more about this project, click here: https://susanherskerasid.com/desert-contemporary/

This three-story vacation home for a family of ski enthusiasts features 5 bedrooms and a six-bed bunk room, 5 1/2 bathrooms, kitchen, dining room, great room, 2 wet bars, great room, exercise room, basement game room, office, mud room, ski work room, decks, stone patio with sunken hot tub, garage, and elevator.
The home sits into an extremely steep, half-acre lot that shares a property line with a ski resort and allows for ski-in, ski-out access to the mountain’s 61 trails. This unique location and challenging terrain informed the home’s siting, footprint, program, design, interior design, finishes, and custom made furniture.
Credit: Samyn-D'Elia Architects
Project designed by Franconia interior designer Randy Trainor. She also serves the New Hampshire Ski Country, Lake Regions and Coast, including Lincoln, North Conway, and Bartlett.
For more about Randy Trainor, click here: https://crtinteriors.com/
To learn more about this project, click here: https://crtinteriors.com/ski-country-chic/
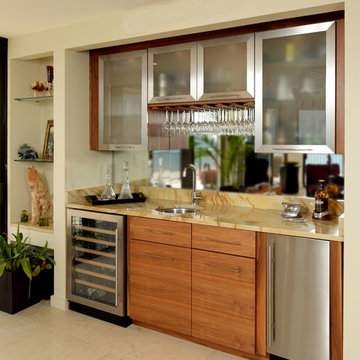
Custom walnut cabinets with stainless accents and Golden Macuba granite countertop, wine cooler and ice maker complete this entertainment area. The mirrored backsplash reflects the living area and the ocean view beyond.
Rob Downey Photography
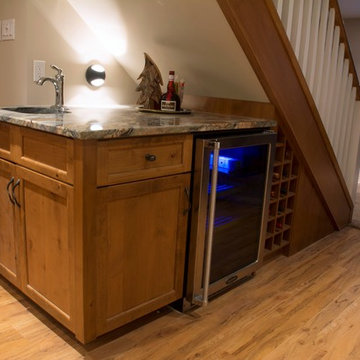
На фото: маленький прямой домашний бар в классическом стиле с мойкой, врезной мойкой, фасадами с утопленной филенкой, фасадами цвета дерева среднего тона, паркетным полом среднего тона и коричневым полом для на участке и в саду с
1