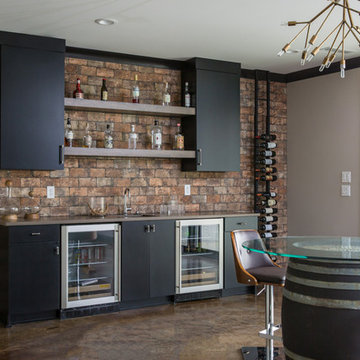Домашний бар – фото дизайна интерьера
Сортировать:
Бюджет
Сортировать:Популярное за сегодня
741 - 760 из 131 940 фото
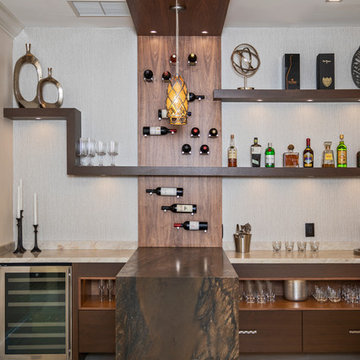
Источник вдохновения для домашнего уюта: домашний бар в современном стиле с плоскими фасадами, темными деревянными фасадами, бежевым полом и коричневой столешницей

Стильный дизайн: прямая бар-тележка в стиле кантри с плоскими фасадами, светлыми деревянными фасадами, деревянной столешницей, ковровым покрытием, бежевым полом и бежевой столешницей - последний тренд
Find the right local pro for your project

Spacecrafting
Стильный дизайн: большой п-образный домашний бар с барной стойкой, врезной мойкой, плоскими фасадами, коричневыми фасадами, гранитной столешницей, бежевым фартуком, фартуком из керамической плитки, темным паркетным полом, коричневым полом и черной столешницей - последний тренд
Стильный дизайн: большой п-образный домашний бар с барной стойкой, врезной мойкой, плоскими фасадами, коричневыми фасадами, гранитной столешницей, бежевым фартуком, фартуком из керамической плитки, темным паркетным полом, коричневым полом и черной столешницей - последний тренд

Designed by Victoria Highfill, Photography by Melissa M Mills
Источник вдохновения для домашнего уюта: угловой домашний бар среднего размера в стиле кантри с мойкой, врезной мойкой, фасадами в стиле шейкер, серыми фасадами, деревянной столешницей, паркетным полом среднего тона, коричневым полом и коричневой столешницей
Источник вдохновения для домашнего уюта: угловой домашний бар среднего размера в стиле кантри с мойкой, врезной мойкой, фасадами в стиле шейкер, серыми фасадами, деревянной столешницей, паркетным полом среднего тона, коричневым полом и коричневой столешницей
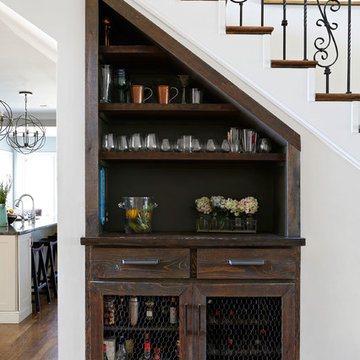
На фото: прямой домашний бар в стиле неоклассика (современная классика) с фасадами в стиле шейкер, темными деревянными фасадами, деревянной столешницей, коричневым фартуком и светлым паркетным полом без раковины

На фото: параллельный домашний бар в стиле фьюжн с мойкой, зелеными фасадами, черным фартуком, темным паркетным полом и коричневым полом с
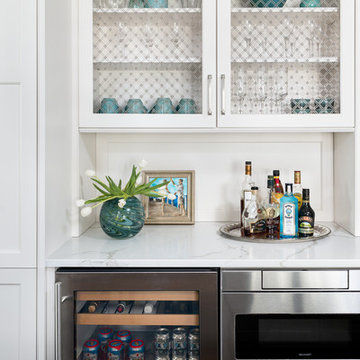
This kitchen was in desperate need of a makeover. (see the original space at the end) There was a truly odd peninsula that blocked the cook from access to the refrigerator behind it. The span was only 33" which made working in the area almost impossible. The peninsula was also the weekly dining area, but did not function well. This makeovers is truly one of my favoirites as it shows what good design can do for a space!

What was once a closed up galley kitchen with awkward eating area has turned into a handsome and modern open concept kitchen with seated waterfall island.Glass wall tile adds texture to the space. A mirrored bar area finishes off the room and makes it perfect for entertaining. Glass tile by Dal Tile. Cabinetry by Diamond Distinction. Countertops by Ceasarstone. Photos by Michael Patrick Lefebvre
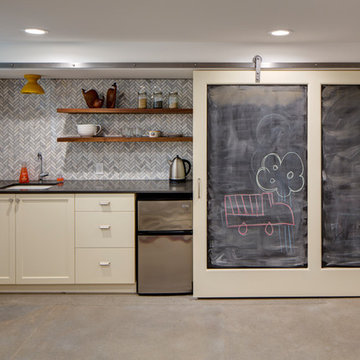
Referred to inside H&H as “the basement of dreams,” this project transformed a raw, dark, unfinished basement into a bright living space flooded with daylight. Working with architect Sean Barnett of Polymath Studio, Hammer & Hand added several 4’ windows to the perimeter of the basement, a new entrance, and wired the unit for future ADU conversion.
This basement is filled with custom touches reflecting the young family’s project goals. H&H milled custom trim to match the existing home’s trim, making the basement feel original to the historic house. The H&H shop crafted a barn door with an inlaid chalkboard for their toddler to draw on, while the rest of the H&H team designed a custom closet with movable hanging racks to store and dry their camping gear.
Photography by Jeff Amram.

Источник вдохновения для домашнего уюта: большой п-образный домашний бар в стиле кантри с барной стойкой, врезной мойкой, фасадами с выступающей филенкой, коричневыми фасадами, зеркальным фартуком, светлым паркетным полом и серой столешницей

Stephen Reed Photography
Источник вдохновения для домашнего уюта: прямой домашний бар среднего размера в классическом стиле с мойкой, врезной мойкой, фасадами с утопленной филенкой, темными деревянными фасадами, столешницей из оникса, коричневым фартуком, фартуком из дерева, паркетным полом среднего тона, коричневым полом и черной столешницей
Источник вдохновения для домашнего уюта: прямой домашний бар среднего размера в классическом стиле с мойкой, врезной мойкой, фасадами с утопленной филенкой, темными деревянными фасадами, столешницей из оникса, коричневым фартуком, фартуком из дерева, паркетным полом среднего тона, коричневым полом и черной столешницей
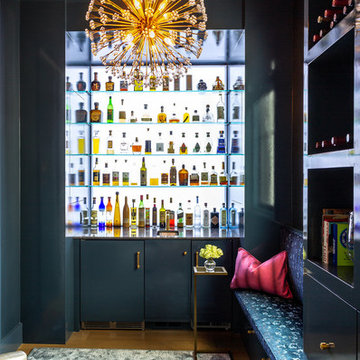
Источник вдохновения для домашнего уюта: домашний бар в современном стиле с плоскими фасадами и зелеными фасадами
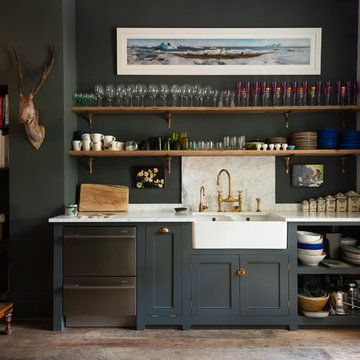
На фото: прямой домашний бар в скандинавском стиле с фасадами с утопленной филенкой, синими фасадами, белым фартуком, темным паркетным полом, коричневым полом и белой столешницей

Bar in Walnut by QCCI, New Holland, PA
На фото: прямой домашний бар в стиле неоклассика (современная классика) с стеклянными фасадами, фасадами цвета дерева среднего тона, коричневым фартуком, фартуком из дерева, паркетным полом среднего тона, коричневым полом и серой столешницей с
На фото: прямой домашний бар в стиле неоклассика (современная классика) с стеклянными фасадами, фасадами цвета дерева среднего тона, коричневым фартуком, фартуком из дерева, паркетным полом среднего тона, коричневым полом и серой столешницей с

Источник вдохновения для домашнего уюта: прямой домашний бар в современном стиле с мойкой, врезной мойкой, фасадами в стиле шейкер, черными фасадами, серым фартуком, серым полом и белой столешницей

Enjoy Entertaining? Consider adding a bar to your basement and other entertainment spaces. The black farmhouse sink is a unique addition to this bar!
Meyer Design

На фото: маленький прямой домашний бар в стиле модернизм с мойкой, врезной мойкой, плоскими фасадами, серыми фасадами, мраморной столешницей, серым фартуком, фартуком из мрамора, темным паркетным полом, коричневым полом и серой столешницей для на участке и в саду с

Phillip Cocker Photography
The Decadent Adult Retreat! Bar, Wine Cellar, 3 Sports TV's, Pool Table, Fireplace and Exterior Hot Tub.
A custom bar was designed my McCabe Design & Interiors to fit the homeowner's love of gathering with friends and entertaining whilst enjoying great conversation, sports tv, or playing pool. The original space was reconfigured to allow for this large and elegant bar. Beside it, and easily accessible for the homeowner bartender is a walk-in wine cellar. Custom millwork was designed and built to exact specifications including a routered custom design on the curved bar. A two-tiered bar was created to allow preparation on the lower level. Across from the bar, is a sitting area and an electric fireplace. Three tv's ensure maximum sports coverage. Lighting accents include slims, led puck, and rope lighting under the bar. A sonas and remotely controlled lighting finish this entertaining haven.
Домашний бар – фото дизайна интерьера

Uneek Photography
Стильный дизайн: большой домашний бар в современном стиле с врезной мойкой, плоскими фасадами, темными деревянными фасадами, гранитной столешницей, черным фартуком, фартуком из керамической плитки, полом из керамической плитки, белым полом и черной столешницей - последний тренд
Стильный дизайн: большой домашний бар в современном стиле с врезной мойкой, плоскими фасадами, темными деревянными фасадами, гранитной столешницей, черным фартуком, фартуком из керамической плитки, полом из керамической плитки, белым полом и черной столешницей - последний тренд
38
