Домашний бар без мойки – фото дизайна интерьера
Сортировать:
Бюджет
Сортировать:Популярное за сегодня
101 - 120 из 2 058 фото
1 из 2
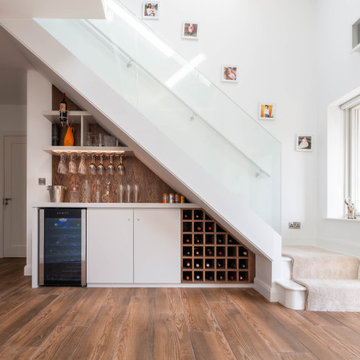
Свежая идея для дизайна: прямой домашний бар среднего размера в современном стиле с плоскими фасадами, белыми фасадами, коричневым фартуком, паркетным полом среднего тона, коричневым полом и белой столешницей без мойки - отличное фото интерьера
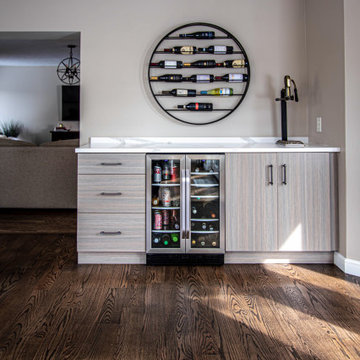
This wine bar was created with Siteline frameless Malone door style Matte Thermally Fused Laminate cabinets in Aria finish. The countertop is MSI Calacatta Bali with 2” high backsplash.
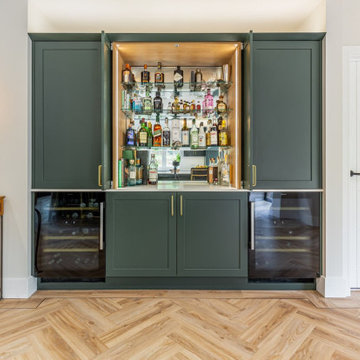
Client Goals: A large kitchen island for socialising, a breakfast pantry for storing dry goods and the all-important breakfast necessities, a stunning built-in bar area with sliding doors and a striking colour to create a showstopper kitchen in their home.
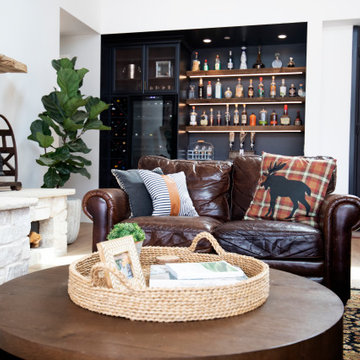
An alcove becomes a moody bar scene drenched in a deep rich black paint, black stone countertops, accented with warm wood floating shelves and copper antique mesh. Under shelf lighting illuminates the display area on the shelves and extra bottles are stored neatly in the custom diagonal open shelving rack to the side of the wine fridge.
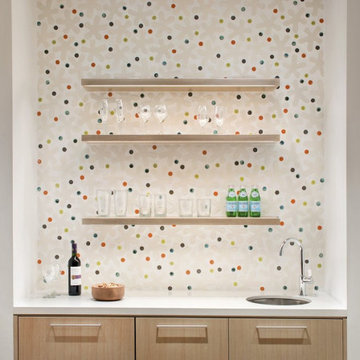
Aptly titled Artist Haven, our Aspen studio designed this private home in Aspen's West End for an artist-client who expresses the concept of "less is more." In this extensive remodel, we created a serene, organic foyer to welcome our clients home. We went with soft neutral palettes and cozy furnishings. A wool felt area rug and textural pillows make the bright open space feel warm and cozy. The floor tile turned out beautifully and is low maintenance as well. We used the high ceilings to add statement lighting to create visual interest. Colorful accent furniture and beautiful decor elements make this truly an artist's retreat.
---
Joe McGuire Design is an Aspen and Boulder interior design firm bringing a uniquely holistic approach to home interiors since 2005.
For more about Joe McGuire Design, see here: https://www.joemcguiredesign.com/
To learn more about this project, see here:
https://www.joemcguiredesign.com/artists-haven
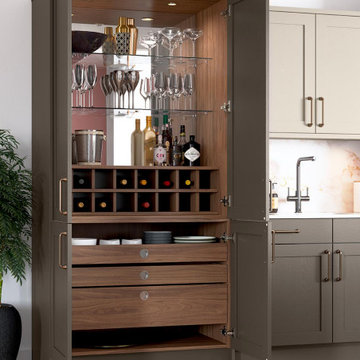
The all in one cocktail cabinet! Here are a few key points!
1. External Colour of Unit available in 40 variations/effects.
2. Internal Colour available in 11 variations including a wood grain.
3. Rear of cabinet available in plain and mirror effect.
4. Optional spotlights available.
5. Soft close drawers and hinges as standard.
6. 10 year guarantee
7. Easy assembly.
8. Optional wine rack
widths upto 1.2m wide!
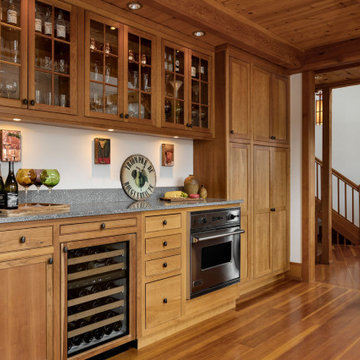
Project designed by Franconia interior designer Randy Trainor. She also serves the New Hampshire Ski Country, Lake Regions and Coast, including Lincoln, North Conway, and Bartlett.
For more about Randy Trainor, click here: https://crtinteriors.com/
To learn more about this project, click here: https://crtinteriors.com/mt-washington-ski-house/
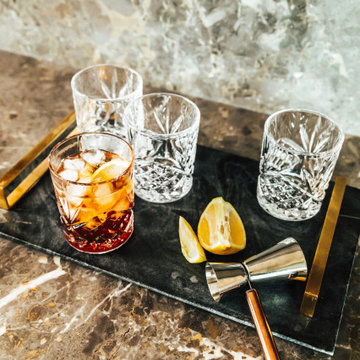
Свежая идея для дизайна: прямой домашний бар среднего размера в стиле неоклассика (современная классика) с стеклянными фасадами, белыми фасадами, столешницей из известняка, фартуком из известняка, паркетным полом среднего тона и разноцветной столешницей без мойки - отличное фото интерьера

Источник вдохновения для домашнего уюта: маленький прямой домашний бар в стиле модернизм с фасадами в стиле шейкер, темными деревянными фасадами, столешницей из кварцита, зеркальным фартуком, светлым паркетным полом, коричневым полом и белой столешницей без мойки, раковины для на участке и в саду
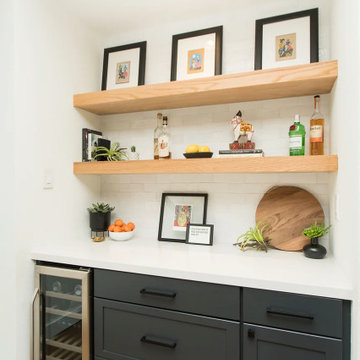
Стильный дизайн: маленький прямой домашний бар в стиле фьюжн с фасадами в стиле шейкер, синими фасадами, столешницей из кварцевого агломерата, белым фартуком, фартуком из терракотовой плитки, светлым паркетным полом, бежевым полом и белой столешницей без мойки для на участке и в саду - последний тренд

Стильный дизайн: маленький прямой домашний бар в стиле модернизм с плоскими фасадами, светлыми деревянными фасадами, мраморной столешницей, белым фартуком, фартуком из мрамора, светлым паркетным полом, коричневым полом и разноцветной столешницей без мойки, раковины для на участке и в саду - последний тренд

На фото: большой прямой домашний бар в морском стиле с врезной мойкой, подвесными полками, фасадами цвета дерева среднего тона, столешницей из кварцевого агломерата, черным фартуком, фартуком из стеклянной плитки, паркетным полом среднего тона, коричневым полом и черной столешницей без мойки с

The sophisticated wine library adjacent to the kitchen provides a cozy spot for friends and family to gather to share a glass of wine or to catch up on a good book. The striking dark blue cabinets showcase both open and closed storage cabinets and also a tall wine refrigerator that stores over 150 bottles of wine. The quartz countertop provides a durable bar top for entertaining, while built in electrical outlets provide the perfect spot to plug in a blender. Comfortable swivel chairs and a small marble cocktail table creates an intimate seating arrangement for visiting with guests or for unwinding with a good book. The 11' ceiling height and the large picture window add a bit of drama to the space, while an elegant sisal rug keeps the room from being too formal.

The new construction luxury home was designed by our Carmel design-build studio with the concept of 'hygge' in mind – crafting a soothing environment that exudes warmth, contentment, and coziness without being overly ornate or cluttered. Inspired by Scandinavian style, the design incorporates clean lines and minimal decoration, set against soaring ceilings and walls of windows. These features are all enhanced by warm finishes, tactile textures, statement light fixtures, and carefully selected art pieces.
In the living room, a bold statement wall was incorporated, making use of the 4-sided, 2-story fireplace chase, which was enveloped in large format marble tile. Each bedroom was crafted to reflect a unique character, featuring elegant wallpapers, decor, and luxurious furnishings. The primary bathroom was characterized by dark enveloping walls and floors, accentuated by teak, and included a walk-through dual shower, overhead rain showers, and a natural stone soaking tub.
An open-concept kitchen was fitted, boasting state-of-the-art features and statement-making lighting. Adding an extra touch of sophistication, a beautiful basement space was conceived, housing an exquisite home bar and a comfortable lounge area.
---Project completed by Wendy Langston's Everything Home interior design firm, which serves Carmel, Zionsville, Fishers, Westfield, Noblesville, and Indianapolis.
For more about Everything Home, see here: https://everythinghomedesigns.com/
To learn more about this project, see here:
https://everythinghomedesigns.com/portfolio/modern-scandinavian-luxury-home-westfield/

A spare room transforms into an office and wine storage/bar. The textured material gives the space a rustic modern style that reflects the mountain rang living lifestyle. The style is carried out from the bar to the office desk and the custom cabinets showcase the wine collection and decor while hiding the clutter.
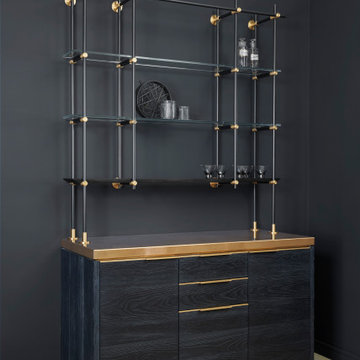
Amuneal’s kitchens and bars bring unexpected materials and finishes to create truly special installations. This bar uses the old-world technique of hand-burning wood to create a dynamic finish that highlights the organic nature of the raw materials. The charred pine door and drawer faces are juxtaposed with crisp machined hardware and a hand-patinated watery brass top to create a look that feels both contemporary and timeless. Amuenal’s signature Contour Pulls span the full length of each door and drawer. The 3-Bay Collector’s Shelving Backbar unit in gunmetal and bronze is the perfect match to the humble complexity of this unit and featuring a Knife Edge lower shelf in Ebonized Oak and glass upper shelves.
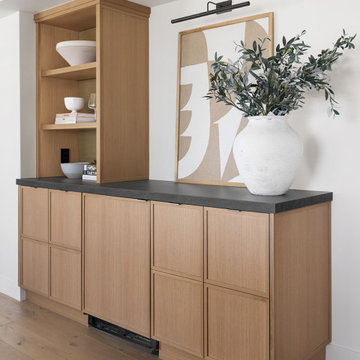
Свежая идея для дизайна: прямой домашний бар среднего размера с фасадами в стиле шейкер, светлыми деревянными фасадами, столешницей из кварцевого агломерата, светлым паркетным полом и серой столешницей без мойки - отличное фото интерьера
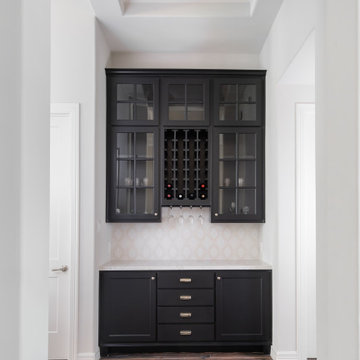
На фото: маленький прямой домашний бар в стиле неоклассика (современная классика) с полом из керамогранита, коричневым полом, фасадами в стиле шейкер и черными фасадами без мойки для на участке и в саду с

Every detail of this new construction home was planned and thought of. From the door knobs to light fixtures this home turned into a modern farmhouse master piece! The Highland Park family of 6 aimed to create an oasis for their extended family and friends to enjoy. We added a large sectional, extra island space and a spacious outdoor setup to complete this goal. Our tile selections added special details to the bathrooms, mudroom and laundry room. The lighting lit up the gorgeous wallpaper and paint selections. To top it off the accessories were the perfect way to accentuate the style and excitement within this home! This project is truly one of our favorites. Hopefully we can enjoy cocktails in the pool soon!

Whiskey bar with remote controlled color changing lights embedded in the shelves. Cabinets have adjustable shelves and pull out drawers. Space for wine fridge and hangers for wine glasses.
Домашний бар без мойки – фото дизайна интерьера
6