Домашний бар с гранитной столешницей без мойки – фото дизайна интерьера
Сортировать:
Бюджет
Сортировать:Популярное за сегодня
1 - 20 из 175 фото
1 из 3

Classic Bourbon & Smoking room cabinetry in ML Campbell brand "Tobacco" stained Zebrawood. Sealed glass door humidors display this special Cigar selection on roll out trays with a center Bourbon Bar display. Glowback Brand lighting provides the "glow effect" in this relaxing enviroment.

Идея дизайна: маленький прямой домашний бар в стиле лофт с фасадами с выступающей филенкой, светлыми деревянными фасадами, гранитной столешницей, фартуком из дерева, паркетным полом среднего тона и белой столешницей без мойки для на участке и в саду
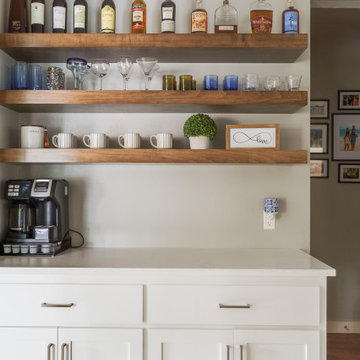
This coffee bar with floating shelves provides the space to make a cup of brew to start the day or a cocktail to end the evening pleasantly.
Идея дизайна: маленький прямой домашний бар в стиле неоклассика (современная классика) с фасадами в стиле шейкер, белыми фасадами, гранитной столешницей и белой столешницей без мойки для на участке и в саду
Идея дизайна: маленький прямой домашний бар в стиле неоклассика (современная классика) с фасадами в стиле шейкер, белыми фасадами, гранитной столешницей и белой столешницей без мойки для на участке и в саду

Bar
Идея дизайна: маленький прямой домашний бар в стиле фьюжн с плоскими фасадами, белыми фасадами, гранитной столешницей, разноцветным фартуком, полом из ламината, серым полом и черной столешницей без мойки, раковины для на участке и в саду
Идея дизайна: маленький прямой домашний бар в стиле фьюжн с плоскими фасадами, белыми фасадами, гранитной столешницей, разноцветным фартуком, полом из ламината, серым полом и черной столешницей без мойки, раковины для на участке и в саду

Reforma quincho - salón de estar - comedor en vivienda unifamiliar.
Al finalizar con la remodelación de su escritorio, la familia quedó tan conforme con los resultados que quiso seguir remodelando otros espacios de su hogar para poder aprovecharlos más.
Aquí me tocó entrar en su quincho: espacio de reuniones más grandes con amigos para cenas y asados. Este les quedaba chico, no por las dimensiones del espacio, sino porque los muebles no llegaban a abarcarlo es su totalidad.
Se solicitó darle un lenguaje integral a todo un espacio que en su momento acogía un rejunte de muebles sobrantes que no se relacionaban entre si. Se propuso entonces un diseño que en su paleta de materiales combine hierro y madera.
Se propuso ampliar la mesada para mas lugar de trabajo, y se libero espacio de la misma agregando unos alaceneros horizontales abiertos, colgados sobre una estructura de hierro.
Para el asador, se diseñó un revestimiento en chapa completo que incluyera tanto la puerta del mismo como puertas y cajones inferiores para más guardado.
Las mesas y el rack de TV siguieron con el mismo lenguaje, simulando una estructura en hierro que sostiene el mueble de madera. Se incluyó en el mueble de TV un amplio guardado con un sector de bar en bandejas extraíbles para botellas de tragos y sus utensilios. Las mesas se agrandaron pequeñamente en su dimensión para que reciban a dos invitados más cada una pero no invadan el espacio.
Se consiguió así ampliar funcionalmente un espacio sin modificar ninguna de sus dimensiones, simplemente aprovechando su potencial a partir del diseño.
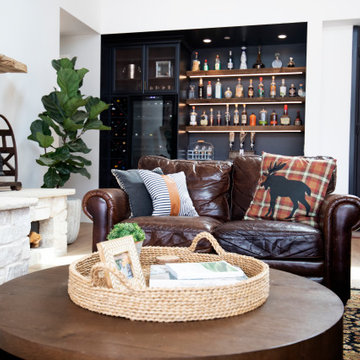
An alcove becomes a moody bar scene drenched in a deep rich black paint, black stone countertops, accented with warm wood floating shelves and copper antique mesh. Under shelf lighting illuminates the display area on the shelves and extra bottles are stored neatly in the custom diagonal open shelving rack to the side of the wine fridge.

Whiskey bar with remote controlled color changing lights embedded in the shelves. Cabinets have adjustable shelves and pull out drawers. Space for wine fridge and hangers for wine glasses.
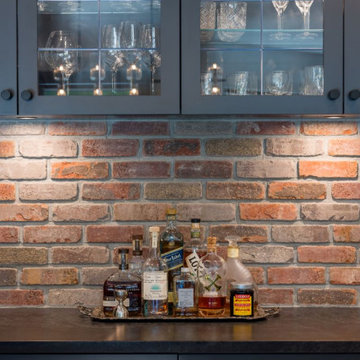
Свежая идея для дизайна: прямой домашний бар среднего размера в стиле неоклассика (современная классика) с фасадами в стиле шейкер, серыми фасадами, гранитной столешницей, фартуком из кирпича, паркетным полом среднего тона, коричневым полом и черной столешницей без мойки - отличное фото интерьера

In this gorgeous Carmel residence, the primary objective for the great room was to achieve a more luminous and airy ambiance by eliminating the prevalent brown tones and refinishing the floors to a natural shade.
The kitchen underwent a stunning transformation, featuring white cabinets with stylish navy accents. The overly intricate hood was replaced with a striking two-tone metal hood, complemented by a marble backsplash that created an enchanting focal point. The two islands were redesigned to incorporate a new shape, offering ample seating to accommodate their large family.
In the butler's pantry, floating wood shelves were installed to add visual interest, along with a beverage refrigerator. The kitchen nook was transformed into a cozy booth-like atmosphere, with an upholstered bench set against beautiful wainscoting as a backdrop. An oval table was introduced to add a touch of softness.
To maintain a cohesive design throughout the home, the living room carried the blue and wood accents, incorporating them into the choice of fabrics, tiles, and shelving. The hall bath, foyer, and dining room were all refreshed to create a seamless flow and harmonious transition between each space.
---Project completed by Wendy Langston's Everything Home interior design firm, which serves Carmel, Zionsville, Fishers, Westfield, Noblesville, and Indianapolis.
For more about Everything Home, see here: https://everythinghomedesigns.com/
To learn more about this project, see here:
https://everythinghomedesigns.com/portfolio/carmel-indiana-home-redesign-remodeling
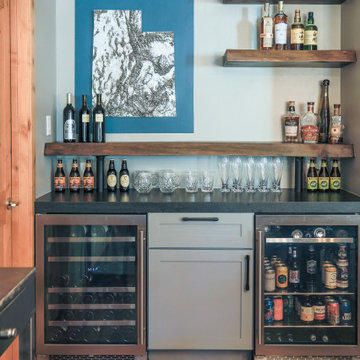
In a nook off the dining room KHJ Designs took advantage of the space to create a custom bar with walnut live edge shelves and a leathered granite counter.
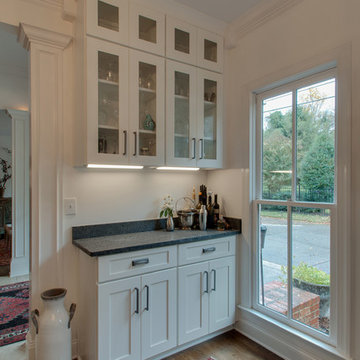
This dry bar in adjacent dining room.
Источник вдохновения для домашнего уюта: маленький прямой домашний бар в стиле шебби-шик с фасадами в стиле шейкер, белыми фасадами, гранитной столешницей, паркетным полом среднего тона, коричневым полом и черной столешницей без мойки для на участке и в саду
Источник вдохновения для домашнего уюта: маленький прямой домашний бар в стиле шебби-шик с фасадами в стиле шейкер, белыми фасадами, гранитной столешницей, паркетным полом среднего тона, коричневым полом и черной столешницей без мойки для на участке и в саду

Home bar with polished Black Galaxy granite countertop, forest green lower cabinets and open shelving, and glass-faced redwood upper cabinets.
Стильный дизайн: прямой домашний бар в стиле модернизм с фасадами в стиле шейкер, зелеными фасадами, гранитной столешницей, белым фартуком, фартуком из вагонки, паркетным полом среднего тона и черной столешницей без мойки - последний тренд
Стильный дизайн: прямой домашний бар в стиле модернизм с фасадами в стиле шейкер, зелеными фасадами, гранитной столешницей, белым фартуком, фартуком из вагонки, паркетным полом среднего тона и черной столешницей без мойки - последний тренд
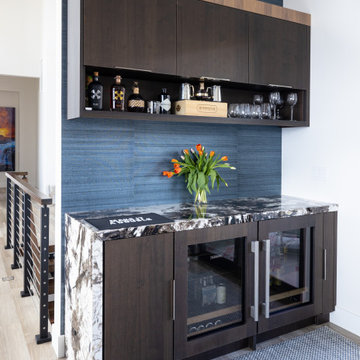
A custom home dry bar just off of the kitchen that features two under counter beverage fridges and an ice maker. Cabinets above are in the awning style that flip up to open and the cabinets are in a dark walnut trimmed out with a lighter walnut accent. On the back wall of the bar is a stunning shimmery blue wallpaper. the waterfall countertop is in a natural granite called Panda Granite.

Designed By: Robby And Lisa Griffin
Photos By: Desired Photo
Стильный дизайн: маленький прямой домашний бар в современном стиле с фасадами в стиле шейкер, серыми фасадами, гранитной столешницей, серым фартуком, фартуком из стеклянной плитки, полом из керамогранита, черным полом и серой столешницей без мойки для на участке и в саду - последний тренд
Стильный дизайн: маленький прямой домашний бар в современном стиле с фасадами в стиле шейкер, серыми фасадами, гранитной столешницей, серым фартуком, фартуком из стеклянной плитки, полом из керамогранита, черным полом и серой столешницей без мойки для на участке и в саду - последний тренд

This prairie home tucked in the woods strikes a harmonious balance between modern efficiency and welcoming warmth.
This home's thoughtful design extends to the beverage bar area, which features open shelving and drawers, offering convenient storage for all drink essentials.
---
Project designed by Minneapolis interior design studio LiLu Interiors. They serve the Minneapolis-St. Paul area, including Wayzata, Edina, and Rochester, and they travel to the far-flung destinations where their upscale clientele owns second homes.
For more about LiLu Interiors, see here: https://www.liluinteriors.com/
To learn more about this project, see here:
https://www.liluinteriors.com/portfolio-items/north-oaks-prairie-home-interior-design/
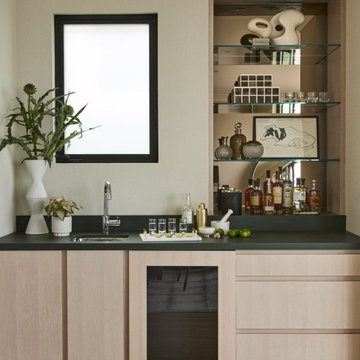
Our San Francisco studio designed this beautiful four-story home for a young newlywed couple to create a warm, welcoming haven for entertaining family and friends. In the living spaces, we chose a beautiful neutral palette with light beige and added comfortable furnishings in soft materials. The kitchen is designed to look elegant and functional, and the breakfast nook with beautiful rust-toned chairs adds a pop of fun, breaking the neutrality of the space. In the game room, we added a gorgeous fireplace which creates a stunning focal point, and the elegant furniture provides a classy appeal. On the second floor, we went with elegant, sophisticated decor for the couple's bedroom and a charming, playful vibe in the baby's room. The third floor has a sky lounge and wine bar, where hospitality-grade, stylish furniture provides the perfect ambiance to host a fun party night with friends. In the basement, we designed a stunning wine cellar with glass walls and concealed lights which create a beautiful aura in the space. The outdoor garden got a putting green making it a fun space to share with friends.
---
Project designed by ballonSTUDIO. They discreetly tend to the interior design needs of their high-net-worth individuals in the greater Bay Area and to their second home locations.
For more about ballonSTUDIO, see here: https://www.ballonstudio.com/
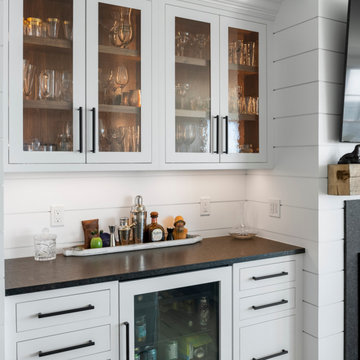
Идея дизайна: домашний бар в морском стиле с фасадами в стиле шейкер, белыми фасадами, гранитной столешницей, белым фартуком, фартуком из вагонки, светлым паркетным полом и черной столешницей без мойки, раковины

Whiskey bar with remote controlled color changing lights embedded in the shelves. Cabinets have adjustable shelves and pull out drawers. Space for wine fridge and hangers for wine glasses.
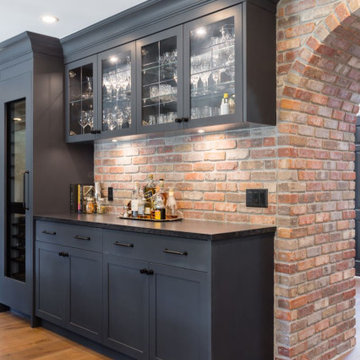
Источник вдохновения для домашнего уюта: прямой домашний бар среднего размера в стиле неоклассика (современная классика) с фасадами в стиле шейкер, серыми фасадами, гранитной столешницей, фартуком из кирпича, паркетным полом среднего тона, коричневым полом и черной столешницей без мойки
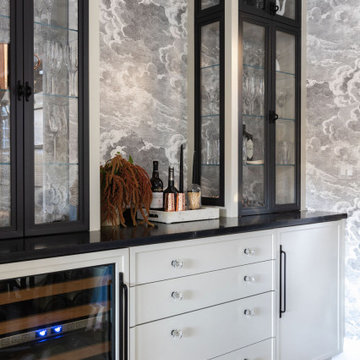
Свежая идея для дизайна: параллельный домашний бар среднего размера в морском стиле с стеклянными фасадами, белыми фасадами, гранитной столешницей, разноцветным фартуком, светлым паркетным полом и черной столешницей без мойки - отличное фото интерьера
Домашний бар с гранитной столешницей без мойки – фото дизайна интерьера
1