Домашний бар с деревянной столешницей без мойки – фото дизайна интерьера
Сортировать:
Бюджет
Сортировать:Популярное за сегодня
1 - 20 из 222 фото
1 из 3
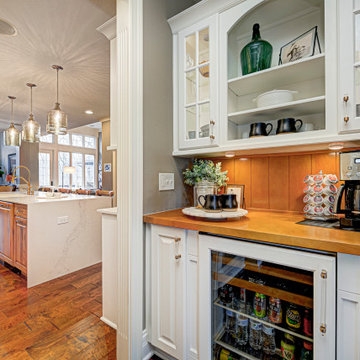
This home renovation project transformed unused, unfinished spaces into vibrant living areas. Each exudes elegance and sophistication, offering personalized design for unforgettable family moments.
Project completed by Wendy Langston's Everything Home interior design firm, which serves Carmel, Zionsville, Fishers, Westfield, Noblesville, and Indianapolis.
For more about Everything Home, see here: https://everythinghomedesigns.com/
To learn more about this project, see here: https://everythinghomedesigns.com/portfolio/fishers-chic-family-home-renovation/

We created this moody custom built in bar area for our clients in the M streets. We contrasted the dark blue with a dark walnut wood stain counter top and shelves. Added the finishing touches by add a textured grasscloth wallpaper and shelf lights

Our clients hired us to completely renovate and furnish their PEI home — and the results were transformative. Inspired by their natural views and love of entertaining, each space in this PEI home is distinctly original yet part of the collective whole.
We used color, patterns, and texture to invite personality into every room: the fish scale tile backsplash mosaic in the kitchen, the custom lighting installation in the dining room, the unique wallpapers in the pantry, powder room and mudroom, and the gorgeous natural stone surfaces in the primary bathroom and family room.
We also hand-designed several features in every room, from custom furnishings to storage benches and shelving to unique honeycomb-shaped bar shelves in the basement lounge.
The result is a home designed for relaxing, gathering, and enjoying the simple life as a couple.

For entertaining at home, and with the client being a bit of a mixologist, we designed a custom bar area in the corner that features dark navy cabinetry with walnut countertops, a gorgeous handmade glass tile backsplash, wine fridge, and concealed ice maker. The brass wire mesh inserts on select cabinet doors add glitz and glamour to the entertainment nook and make the homeowners want to break out their best barware and celebrate.

Large home bar designed for multi generation family gatherings. Illuminated photo taken locally in the Vail area. Everything you need for a home bar with durable stainless steel counters.
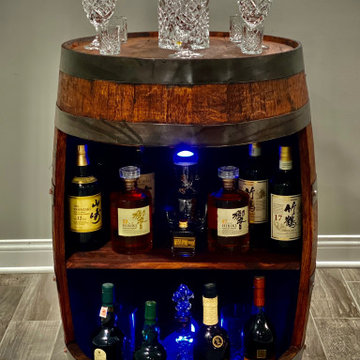
Whiskey bar made from real Oak Barrels, and transformed into a classy, rustic, and stylish bar!
На фото: большой домашний бар в стиле рустика с открытыми фасадами, темными деревянными фасадами, деревянной столешницей, коричневым фартуком и коричневой столешницей без мойки
На фото: большой домашний бар в стиле рустика с открытыми фасадами, темными деревянными фасадами, деревянной столешницей, коричневым фартуком и коричневой столешницей без мойки

Home Bar of Crystal Falls. View plan THD-8677: https://www.thehousedesigners.com/plan/crystal-falls-8677/

Before, the kitchen was clustered into one corner and wasted a lot of space. We re-arranged everything to create this more linear layout, creating significantly more storage and a much more functional layout. We removed all the travertine flooring throughout the entrance and in the kitchen and installed new porcelain tile flooring that matched the new color palette.
As artists themselves, our clients brought in very creative, hand selected pieces and incorporated their love for flying by adding airplane elements into the design that you see throguhout.
For the cabinetry, they selected an espresso color for the perimeter that goes all the way to the 10' high ceilings along with marble quartz countertops. We incorporated lift up appliance garage systems, utensil pull outs, roll out shelving and pull out trash for ease of use and organization. The 12' island has grey painted cabinetry with tons of storage, seating and tying back in the espresso cabinetry with the legs and decorative island end cap along with "chicken feeder" pendants they created. The range wall is the biggest focal point with the accent tile our clients found that is meant to duplicate the look of vintage metal pressed ceilings, along with a gorgeous Italian range, pot filler and fun blue accent tile.
When re-arranging the kitchen and removing walls, we added a custom stained French door that allows them to close off the other living areas on that side of the house. There was this unused space in that corner, that now became a fun coffee bar station with stained turquoise cabinetry, butcher block counter for added warmth and the fun accent tile backsplash our clients found. We white-washed the fireplace to have it blend more in with the new color palette and our clients re-incorporated their wood feature wall that was in a previous home and each piece was hand selected.
Everything came together in such a fun, creative way that really shows their personality and character.
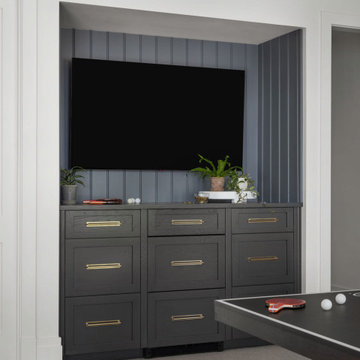
На фото: прямой домашний бар среднего размера в стиле неоклассика (современная классика) с ковровым покрытием, серым полом, фасадами в стиле шейкер, темными деревянными фасадами, серой столешницей и деревянной столешницей без мойки с

Пример оригинального дизайна: большой прямой домашний бар в стиле неоклассика (современная классика) с фасадами в стиле шейкер, белыми фасадами, деревянной столешницей, белым фартуком, фартуком из плитки мозаики, паркетным полом среднего тона, коричневым полом и коричневой столешницей без мойки, раковины
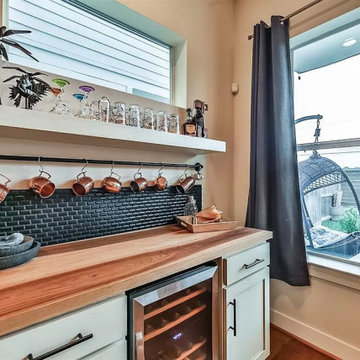
Small home bars can be a statement piece! White painted with black glazing custom cabinets separate the design from the dark-wood kitchen. Wood block countertop against the black matte petite subway tile continues the Scandinavian design style. Black painted plumbing pipe and custom floating shelf that matches cabinets completes the look of this small dry bar.
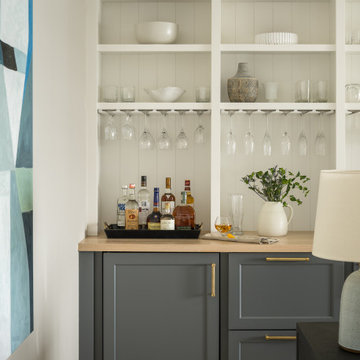
На фото: маленький прямой домашний бар в морском стиле с фасадами в стиле шейкер, деревянной столешницей и светлым паркетным полом без мойки, раковины для на участке и в саду с
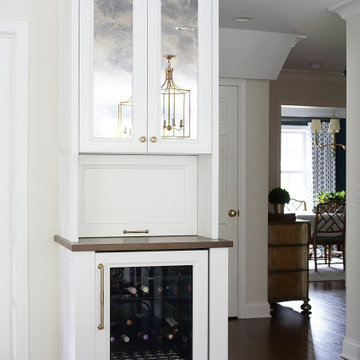
This home bar is included in the kitchen design and features a mini refrigerator with a glass door front as well as a hidden cabinet that lifts up to display liquor bottles and glassware.
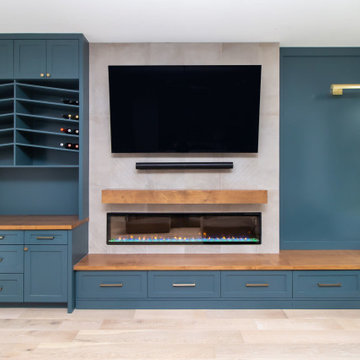
Designed By: Robby Griffin
Photos By: Desired Photo
Пример оригинального дизайна: прямой домашний бар среднего размера в современном стиле с фасадами в стиле шейкер, зелеными фасадами, деревянной столешницей, серым фартуком, фартуком из керамогранитной плитки, светлым паркетным полом, бежевым полом и бежевой столешницей без мойки
Пример оригинального дизайна: прямой домашний бар среднего размера в современном стиле с фасадами в стиле шейкер, зелеными фасадами, деревянной столешницей, серым фартуком, фартуком из керамогранитной плитки, светлым паркетным полом, бежевым полом и бежевой столешницей без мойки
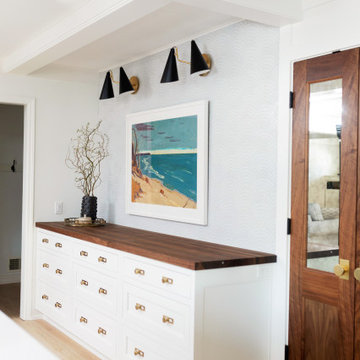
The coffee bar features cabinets from Grabill Cabinets in Glacier White on their Aberdeen door style. It is topped with a Walnut wood countertop from Grothouse. It looks like a beautiful piece of furniture and serves as a great location for overflow serving in the event of a large gathering.
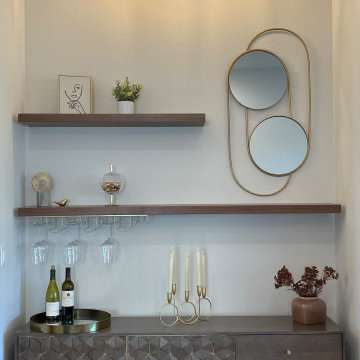
Turned the awkward indented space into a beautiful bar area. This is a bar area to make make mixed drinks or pour a glass of wine to kick back and relax after a long day.
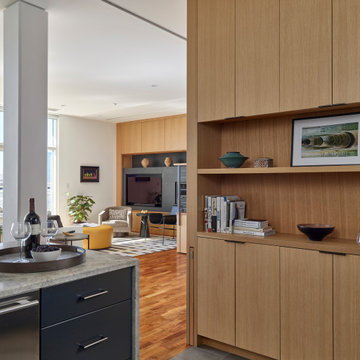
Kitchen bar cabinetry with pull-out dog gate. Photo: Jeffrey Totaro.
Пример оригинального дизайна: маленький прямой домашний бар в современном стиле с плоскими фасадами, светлыми деревянными фасадами, деревянной столешницей, фартуком из дерева, полом из керамогранита и серым полом без мойки, раковины для на участке и в саду
Пример оригинального дизайна: маленький прямой домашний бар в современном стиле с плоскими фасадами, светлыми деревянными фасадами, деревянной столешницей, фартуком из дерева, полом из керамогранита и серым полом без мойки, раковины для на участке и в саду

This bar was created in an unused hallway space. It also provides extra storage for kitchen over flow.
Идея дизайна: маленький прямой домашний бар в стиле модернизм с фасадами в стиле шейкер, серыми фасадами, деревянной столешницей, черным фартуком, фартуком из керамогранитной плитки, паркетным полом среднего тона, коричневым полом и белой столешницей без мойки для на участке и в саду
Идея дизайна: маленький прямой домашний бар в стиле модернизм с фасадами в стиле шейкер, серыми фасадами, деревянной столешницей, черным фартуком, фартуком из керамогранитной плитки, паркетным полом среднего тона, коричневым полом и белой столешницей без мойки для на участке и в саду
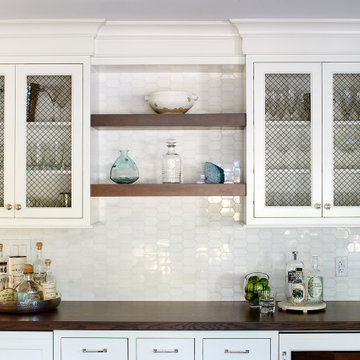
*Please Note: All “related,” “similar,” and “sponsored” products tagged or listed by Houzz are not actual products pictured. They have not been approved by Glenna Stone Interior Design nor any of the professionals credited. For information about our work, please contact info@glennastone.com.

In this Cedar Rapids residence, sophistication meets bold design, seamlessly integrating dynamic accents and a vibrant palette. Every detail is meticulously planned, resulting in a captivating space that serves as a modern haven for the entire family.
The upper level is a versatile haven for relaxation, work, and rest. In the elegant home bar, a brick wall accent adds warmth, complementing open shelving and a well-appointed island. Bar chairs, a mini-fridge, and curated decor complete this inviting space.
---
Project by Wiles Design Group. Their Cedar Rapids-based design studio serves the entire Midwest, including Iowa City, Dubuque, Davenport, and Waterloo, as well as North Missouri and St. Louis.
For more about Wiles Design Group, see here: https://wilesdesigngroup.com/
To learn more about this project, see here: https://wilesdesigngroup.com/cedar-rapids-dramatic-family-home-design
Домашний бар с деревянной столешницей без мойки – фото дизайна интерьера
1