Домашний бар с деревянной столешницей без мойки – фото дизайна интерьера
Сортировать:
Бюджет
Сортировать:Популярное за сегодня
21 - 40 из 222 фото
1 из 3

Our Carmel design-build studio was tasked with organizing our client’s basement and main floor to improve functionality and create spaces for entertaining.
In the basement, the goal was to include a simple dry bar, theater area, mingling or lounge area, playroom, and gym space with the vibe of a swanky lounge with a moody color scheme. In the large theater area, a U-shaped sectional with a sofa table and bar stools with a deep blue, gold, white, and wood theme create a sophisticated appeal. The addition of a perpendicular wall for the new bar created a nook for a long banquette. With a couple of elegant cocktail tables and chairs, it demarcates the lounge area. Sliding metal doors, chunky picture ledges, architectural accent walls, and artsy wall sconces add a pop of fun.
On the main floor, a unique feature fireplace creates architectural interest. The traditional painted surround was removed, and dark large format tile was added to the entire chase, as well as rustic iron brackets and wood mantel. The moldings behind the TV console create a dramatic dimensional feature, and a built-in bench along the back window adds extra seating and offers storage space to tuck away the toys. In the office, a beautiful feature wall was installed to balance the built-ins on the other side. The powder room also received a fun facelift, giving it character and glitz.
---
Project completed by Wendy Langston's Everything Home interior design firm, which serves Carmel, Zionsville, Fishers, Westfield, Noblesville, and Indianapolis.
For more about Everything Home, see here: https://everythinghomedesigns.com/
To learn more about this project, see here:
https://everythinghomedesigns.com/portfolio/carmel-indiana-posh-home-remodel
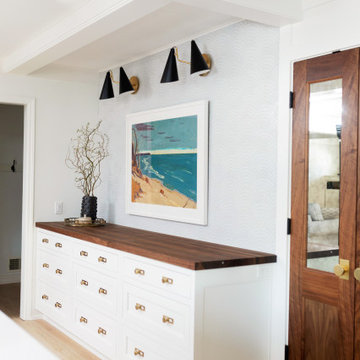
The coffee bar features cabinets from Grabill Cabinets in Glacier White on their Aberdeen door style. It is topped with a Walnut wood countertop from Grothouse. It looks like a beautiful piece of furniture and serves as a great location for overflow serving in the event of a large gathering.
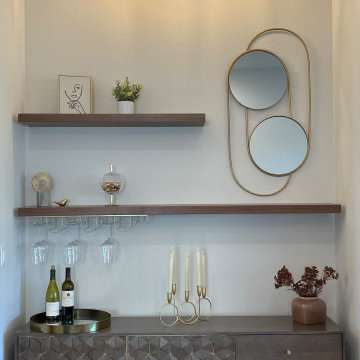
Turned the awkward indented space into a beautiful bar area. This is a bar area to make make mixed drinks or pour a glass of wine to kick back and relax after a long day.
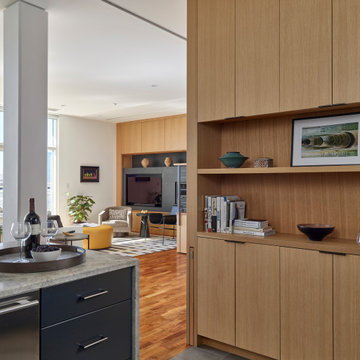
Kitchen bar cabinetry with pull-out dog gate. Photo: Jeffrey Totaro.
Пример оригинального дизайна: маленький прямой домашний бар в современном стиле с плоскими фасадами, светлыми деревянными фасадами, деревянной столешницей, фартуком из дерева, полом из керамогранита и серым полом без мойки, раковины для на участке и в саду
Пример оригинального дизайна: маленький прямой домашний бар в современном стиле с плоскими фасадами, светлыми деревянными фасадами, деревянной столешницей, фартуком из дерева, полом из керамогранита и серым полом без мойки, раковины для на участке и в саду

This bar was created in an unused hallway space. It also provides extra storage for kitchen over flow.
Идея дизайна: маленький прямой домашний бар в стиле модернизм с фасадами в стиле шейкер, серыми фасадами, деревянной столешницей, черным фартуком, фартуком из керамогранитной плитки, паркетным полом среднего тона, коричневым полом и белой столешницей без мойки для на участке и в саду
Идея дизайна: маленький прямой домашний бар в стиле модернизм с фасадами в стиле шейкер, серыми фасадами, деревянной столешницей, черным фартуком, фартуком из керамогранитной плитки, паркетным полом среднего тона, коричневым полом и белой столешницей без мойки для на участке и в саду
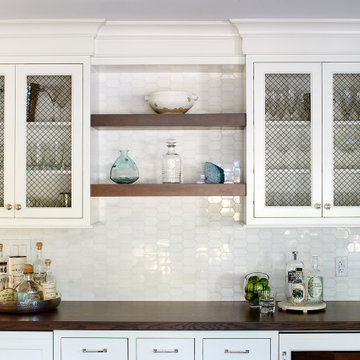
*Please Note: All “related,” “similar,” and “sponsored” products tagged or listed by Houzz are not actual products pictured. They have not been approved by Glenna Stone Interior Design nor any of the professionals credited. For information about our work, please contact info@glennastone.com.

In this Cedar Rapids residence, sophistication meets bold design, seamlessly integrating dynamic accents and a vibrant palette. Every detail is meticulously planned, resulting in a captivating space that serves as a modern haven for the entire family.
The upper level is a versatile haven for relaxation, work, and rest. In the elegant home bar, a brick wall accent adds warmth, complementing open shelving and a well-appointed island. Bar chairs, a mini-fridge, and curated decor complete this inviting space.
---
Project by Wiles Design Group. Their Cedar Rapids-based design studio serves the entire Midwest, including Iowa City, Dubuque, Davenport, and Waterloo, as well as North Missouri and St. Louis.
For more about Wiles Design Group, see here: https://wilesdesigngroup.com/
To learn more about this project, see here: https://wilesdesigngroup.com/cedar-rapids-dramatic-family-home-design
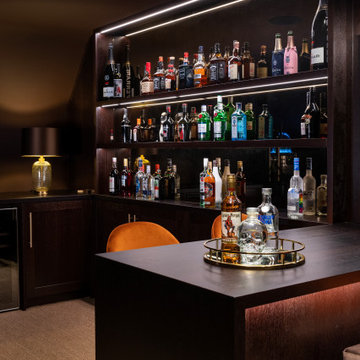
Идея дизайна: большой п-образный домашний бар в стиле неоклассика (современная классика) с плоскими фасадами, темными деревянными фасадами, деревянной столешницей, коричневым фартуком, ковровым покрытием, коричневым полом и коричневой столешницей без мойки, раковины
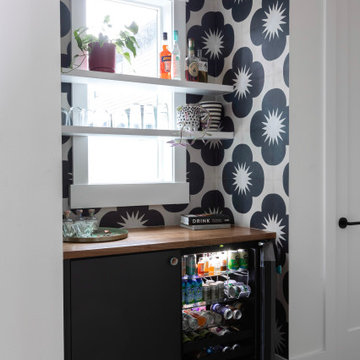
There was an empty niche so we turned it into a beverage bar with a stunning wallpaper and a hidden beverage fridge.
Свежая идея для дизайна: домашний бар в стиле фьюжн с подвесными полками, серыми фасадами, деревянной столешницей, синим фартуком, паркетным полом среднего тона, серым полом и коричневой столешницей без мойки - отличное фото интерьера
Свежая идея для дизайна: домашний бар в стиле фьюжн с подвесными полками, серыми фасадами, деревянной столешницей, синим фартуком, паркетным полом среднего тона, серым полом и коричневой столешницей без мойки - отличное фото интерьера
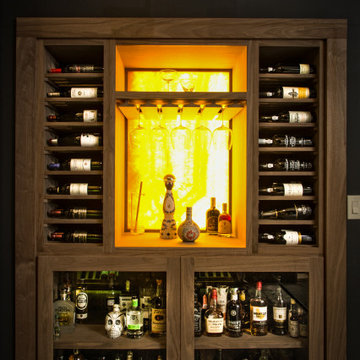
backlit onyx w stemware and spirits...made of black wlanut
Идея дизайна: маленький прямой домашний бар в стиле неоклассика (современная классика) с плоскими фасадами, искусственно-состаренными фасадами, деревянной столешницей, желтым фартуком, фартуком из каменной плиты, полом из керамогранита, серым полом и серой столешницей без мойки для на участке и в саду
Идея дизайна: маленький прямой домашний бар в стиле неоклассика (современная классика) с плоскими фасадами, искусственно-состаренными фасадами, деревянной столешницей, желтым фартуком, фартуком из каменной плиты, полом из керамогранита, серым полом и серой столешницей без мойки для на участке и в саду
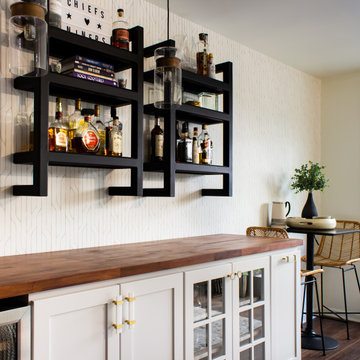
На фото: прямой домашний бар среднего размера в современном стиле с белыми фасадами и деревянной столешницей без мойки, раковины
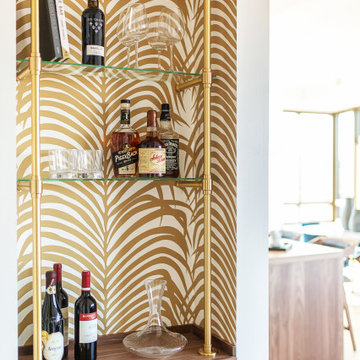
It's 5 o'clock somewhere. This happy corner is ready at any hour for festivities to begin with bold wallpaper, brass hardware, and plenty of glasses.
На фото: маленький домашний бар в стиле фьюжн с фасадами в стиле шейкер, фасадами цвета дерева среднего тона, деревянной столешницей, желтым фартуком, полом из винила, серым полом и коричневой столешницей без мойки для на участке и в саду
На фото: маленький домашний бар в стиле фьюжн с фасадами в стиле шейкер, фасадами цвета дерева среднего тона, деревянной столешницей, желтым фартуком, полом из винила, серым полом и коричневой столешницей без мойки для на участке и в саду

Our clients hired us to completely renovate and furnish their PEI home — and the results were transformative. Inspired by their natural views and love of entertaining, each space in this PEI home is distinctly original yet part of the collective whole.
We used color, patterns, and texture to invite personality into every room: the fish scale tile backsplash mosaic in the kitchen, the custom lighting installation in the dining room, the unique wallpapers in the pantry, powder room and mudroom, and the gorgeous natural stone surfaces in the primary bathroom and family room.
We also hand-designed several features in every room, from custom furnishings to storage benches and shelving to unique honeycomb-shaped bar shelves in the basement lounge.
The result is a home designed for relaxing, gathering, and enjoying the simple life as a couple.
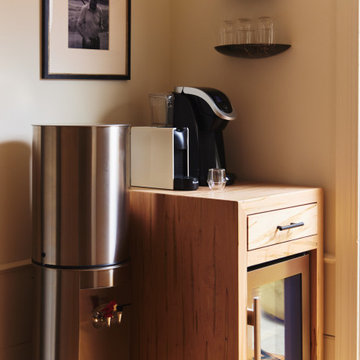
Here is a view of the custom drink nook we made to house the drink fridge and give the clients a space for the most important office tool, the nespresso machine.

Our Carmel design-build studio was tasked with organizing our client’s basement and main floor to improve functionality and create spaces for entertaining.
In the basement, the goal was to include a simple dry bar, theater area, mingling or lounge area, playroom, and gym space with the vibe of a swanky lounge with a moody color scheme. In the large theater area, a U-shaped sectional with a sofa table and bar stools with a deep blue, gold, white, and wood theme create a sophisticated appeal. The addition of a perpendicular wall for the new bar created a nook for a long banquette. With a couple of elegant cocktail tables and chairs, it demarcates the lounge area. Sliding metal doors, chunky picture ledges, architectural accent walls, and artsy wall sconces add a pop of fun.
On the main floor, a unique feature fireplace creates architectural interest. The traditional painted surround was removed, and dark large format tile was added to the entire chase, as well as rustic iron brackets and wood mantel. The moldings behind the TV console create a dramatic dimensional feature, and a built-in bench along the back window adds extra seating and offers storage space to tuck away the toys. In the office, a beautiful feature wall was installed to balance the built-ins on the other side. The powder room also received a fun facelift, giving it character and glitz.
---
Project completed by Wendy Langston's Everything Home interior design firm, which serves Carmel, Zionsville, Fishers, Westfield, Noblesville, and Indianapolis.
For more about Everything Home, see here: https://everythinghomedesigns.com/
To learn more about this project, see here:
https://everythinghomedesigns.com/portfolio/carmel-indiana-posh-home-remodel
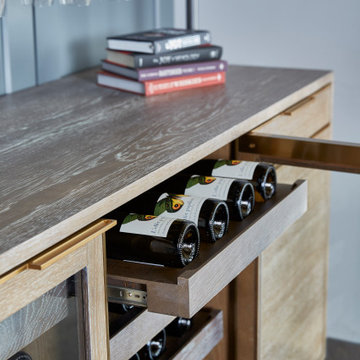
This beautiful bar cabinet with burnt oak adjustable shelves is part of our Loft Shelving System. Our Loft posts in blackened gunmetal and fully machined brass fittings in our buffed brass finish mount from the top of our cabinet and tie back to the wall to support 8 shelves. Amuneal’s proprietary machined hardware clamps onto the posts so that the shelves can be easily adjusted at any time. The burnt oak shelves are milled in house from solid white oak to a thickness of 1.5” before being hand-finished using the traditional Shou Sugi Ban process of burning the wood. Once completed, the shelves are sealed with a protective coating that keeps that burnt finish from rubbing off. The combination of blackened steel posts, machined and patinated brass hardware and the charred oak shelves make this a stunning and sculptural shelving option for any space. Integrated bronze bottle stops and wine glass holders add detail and purpose. The lower portion of this bar system is a tall credenza in one of Amuneal’s new finishes, cerused chestnut. The credenza storage highlights the system’s flexibility with drawers, cabinets and glass fronted doors, all with Amuneal fully machined and full width drawer pulls. Behind the glass doors, are a series of pull-out wine trays, carved from solid oak, allowing both display and storage in this unit. This unit is fabricated in our Philadelphia-based furniture studio and can be customized with different metal and wood finishes as well as different shelf widths, sizes and configurations.
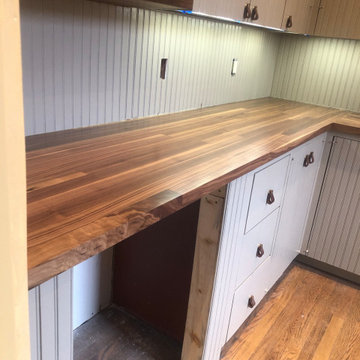
1890's Ranch remodel in Ft. Davis Texas. Butlers bar with Walnut Edge Grain Counter Tops with a stainless steel under mount sink. Wine Cooler and dishwasher
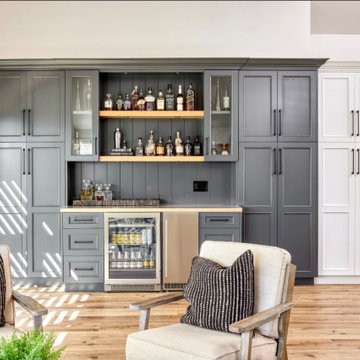
Идея дизайна: прямой домашний бар в стиле неоклассика (современная классика) с фасадами в стиле шейкер, деревянной столешницей, коричневой столешницей, черными фасадами, черным фартуком и фартуком из вагонки без мойки
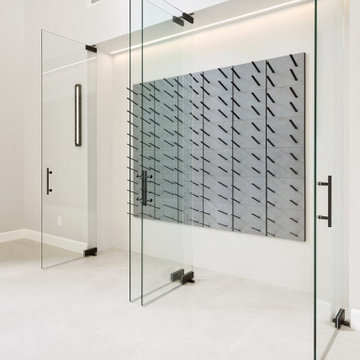
A grand entrance for a grand home! When you walk into this remodeled home you are greeted by two gorgeous chandeliers form Hinkley Lighting that lights up the newly open space! A custom-designed wine wall featuring wine racks from Stac and custom glass doors grace the dining area followed by a secluded dry bar to hold all of the glasses, liquor, and cold items. What a way to say welcome home!

Стильный дизайн: маленький прямой домашний бар в стиле неоклассика (современная классика) с фасадами с утопленной филенкой, серыми фасадами, деревянной столешницей, серым фартуком, фартуком из керамической плитки, паркетным полом среднего тона, коричневым полом и коричневой столешницей без мойки, раковины для на участке и в саду - последний тренд
Домашний бар с деревянной столешницей без мойки – фото дизайна интерьера
2