Домашний бар без мойки – фото дизайна интерьера класса люкс
Сортировать:
Бюджет
Сортировать:Популярное за сегодня
1 - 20 из 158 фото
1 из 3

Our clients hired us to completely renovate and furnish their PEI home — and the results were transformative. Inspired by their natural views and love of entertaining, each space in this PEI home is distinctly original yet part of the collective whole.
We used color, patterns, and texture to invite personality into every room: the fish scale tile backsplash mosaic in the kitchen, the custom lighting installation in the dining room, the unique wallpapers in the pantry, powder room and mudroom, and the gorgeous natural stone surfaces in the primary bathroom and family room.
We also hand-designed several features in every room, from custom furnishings to storage benches and shelving to unique honeycomb-shaped bar shelves in the basement lounge.
The result is a home designed for relaxing, gathering, and enjoying the simple life as a couple.

Custom built dry bar serves the living room and kitchen and features a liquor bottle roll-out shelf.
Beautiful Custom Cabinetry by Ayr Cabinet Co. Tile by Halsey Tile Co.; Hardwood Flooring by Hoosier Hardwood Floors, LLC; Lighting by Kendall Lighting Center; Design by Nanci Wirt of N. Wirt Design & Gallery; Images by Marie Martin Kinney; General Contracting by Martin Bros. Contracting, Inc.
Products: Bar and Murphy Bed Cabinets - Walnut stained custom cabinetry. Vicostone Quartz in Bella top on the bar. Glazzio/Magical Forest Collection in Crystal Lagoon tile on the bar backsplash.

Colorful built-in cabinetry creates a multifunctional space in this Tampa condo. The bar section features lots of refrigerated and temperature controlled storage as well as a large display case and countertop for preparation. The additional built-in space offers plenty of storage in a variety of sizes and functionality.

Свежая идея для дизайна: параллельный домашний бар среднего размера в стиле модернизм с фасадами в стиле шейкер, черными фасадами, столешницей из акрилового камня, белым фартуком, фартуком из плитки кабанчик, полом из травертина, бежевым полом и белой столешницей без мойки - отличное фото интерьера

© Lassiter Photography | ReVisionCharlotte.com
На фото: маленький прямой домашний бар в стиле неоклассика (современная классика) с стеклянными фасадами, серыми фасадами, столешницей из кварцевого агломерата, белым фартуком, фартуком из мрамора и белой столешницей без мойки для на участке и в саду
На фото: маленький прямой домашний бар в стиле неоклассика (современная классика) с стеклянными фасадами, серыми фасадами, столешницей из кварцевого агломерата, белым фартуком, фартуком из мрамора и белой столешницей без мойки для на участке и в саду
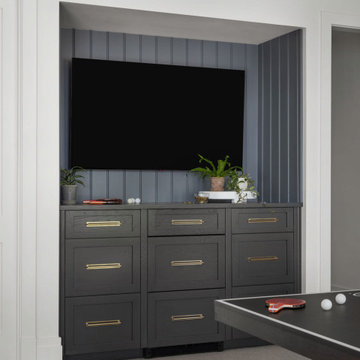
На фото: прямой домашний бар среднего размера в стиле неоклассика (современная классика) с ковровым покрытием, серым полом, фасадами в стиле шейкер, темными деревянными фасадами, серой столешницей и деревянной столешницей без мойки с
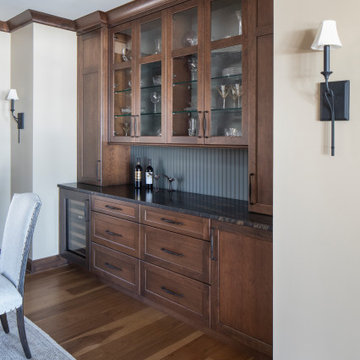
Builder: Michels Homes
Cabinetry Design: Megan Dent
Interior Design: Jami Ludens, Studio M Interiors
Photography: Landmark Photography
Стильный дизайн: большой прямой домашний бар в стиле рустика без мойки, раковины - последний тренд
Стильный дизайн: большой прямой домашний бар в стиле рустика без мойки, раковины - последний тренд

Elegant home cocktail bar in kitchen with full height wine refrigerator for convenient in-home entertaining. Norman Sizemore photographer
Пример оригинального дизайна: большой п-образный домашний бар в стиле неоклассика (современная классика) с фасадами с утопленной филенкой, синими фасадами, столешницей из кварцевого агломерата, белым фартуком, фартуком из каменной плиты, темным паркетным полом, коричневым полом и белой столешницей без мойки
Пример оригинального дизайна: большой п-образный домашний бар в стиле неоклассика (современная классика) с фасадами с утопленной филенкой, синими фасадами, столешницей из кварцевого агломерата, белым фартуком, фартуком из каменной плиты, темным паркетным полом, коричневым полом и белой столешницей без мойки
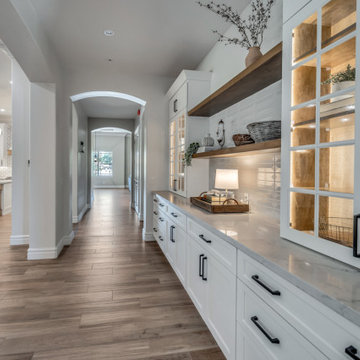
Источник вдохновения для домашнего уюта: большой домашний бар в стиле неоклассика (современная классика) с фасадами в стиле шейкер, белыми фасадами, столешницей из кварцита, белым фартуком, фартуком из керамогранитной плитки, полом из керамогранита, разноцветным полом и серой столешницей без мойки

Home Bar on the main floor - gorgeous ceiling lights with lots of light brightening the room. They have followed a Great Gatsby Theme in this room.
Saskatoon Hospital Lottery Home
Built by Decora Homes
Windows and Doors by Durabuilt Windows and Doors
Photography by D&M Images Photography

A grand entrance for a grand home! When you walk into this remodeled home you are greeted by two gorgeous chandeliers form Hinkley Lighting that lights up the newly open space! A custom-designed wine wall featuring wine racks from Stac and custom glass doors grace the dining area followed by a secluded dry bar to hold all of the glasses, liquor, and cold items. What a way to say welcome home!
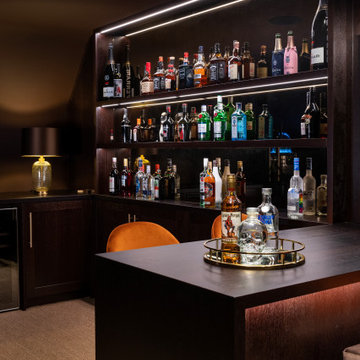
Идея дизайна: большой п-образный домашний бар в стиле неоклассика (современная классика) с плоскими фасадами, темными деревянными фасадами, деревянной столешницей, коричневым фартуком, ковровым покрытием, коричневым полом и коричневой столешницей без мойки, раковины
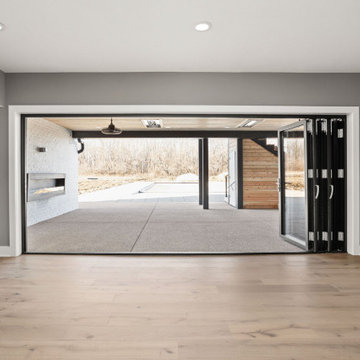
Basement bar with access to outdoor living area by folding doors directly near the movie theater and pool.
Источник вдохновения для домашнего уюта: большой параллельный домашний бар в стиле модернизм с врезной мойкой, фасадами в стиле шейкер, темными деревянными фасадами, серым фартуком, светлым паркетным полом, разноцветным полом и серой столешницей без мойки
Источник вдохновения для домашнего уюта: большой параллельный домашний бар в стиле модернизм с врезной мойкой, фасадами в стиле шейкер, темными деревянными фасадами, серым фартуком, светлым паркетным полом, разноцветным полом и серой столешницей без мойки

This modern contemporary style dry bar area features Avant Stone Bianco Orobico - honed, benchtop and splash back with a sliding door to hide the bar when not in use.

Our clients hired us to completely renovate and furnish their PEI home — and the results were transformative. Inspired by their natural views and love of entertaining, each space in this PEI home is distinctly original yet part of the collective whole.
We used color, patterns, and texture to invite personality into every room: the fish scale tile backsplash mosaic in the kitchen, the custom lighting installation in the dining room, the unique wallpapers in the pantry, powder room and mudroom, and the gorgeous natural stone surfaces in the primary bathroom and family room.
We also hand-designed several features in every room, from custom furnishings to storage benches and shelving to unique honeycomb-shaped bar shelves in the basement lounge.
The result is a home designed for relaxing, gathering, and enjoying the simple life as a couple.
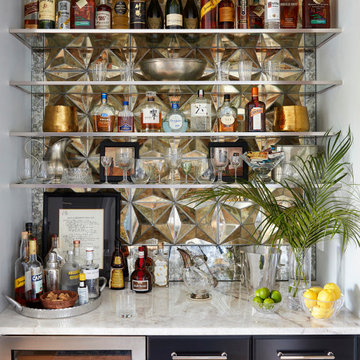
This home bar has dark cabinetry and light shelves. A gold, mirrored-wall backdrops the space.
На фото: прямой домашний бар в стиле неоклассика (современная классика) с зеркальным фартуком и белой столешницей без мойки
На фото: прямой домашний бар в стиле неоклассика (современная классика) с зеркальным фартуком и белой столешницей без мойки
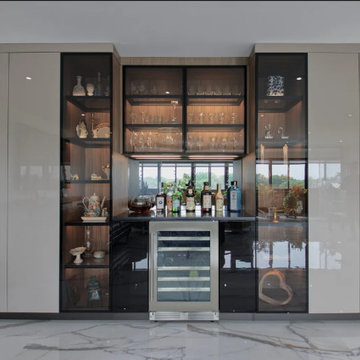
Glorious home bar situated right where all the action is - in the expansive living/dining space. Custom high gloss cabinetry adorns the wine bar which is surrounded by black glass cabinetry that is back-lit. An undercounter wine fridge, black quartz counter holds a fine selection of wine and liquor. The glass cabinets stores a multitude of glasses and displays beautiful artwork, Mirrored back splash finishes this wonderful design.

Two walls were taken down to open up the kitchen and to enlarge the dining room by adding the front hallway space to the main area. Powder room and coat closet were relocated from the center of the house to the garage wall. The door to the garage was shifted by 3 feet to extend uninterrupted wall space for kitchen cabinets and to allow for a bigger island.
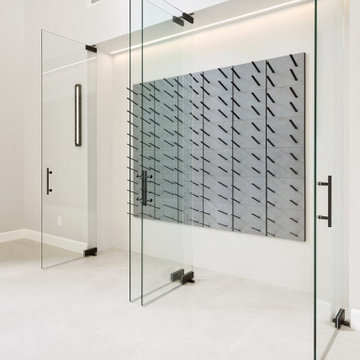
A grand entrance for a grand home! When you walk into this remodeled home you are greeted by two gorgeous chandeliers form Hinkley Lighting that lights up the newly open space! A custom-designed wine wall featuring wine racks from Stac and custom glass doors grace the dining area followed by a secluded dry bar to hold all of the glasses, liquor, and cold items. What a way to say welcome home!

Custom white oak stained cabinets with polished chrome hardware, a mini fridge, sink, faucet, floating shelves and porcelain for the backsplash and counters.
Домашний бар без мойки – фото дизайна интерьера класса люкс
1