Домашний бар с фартуком из дерева без мойки – фото дизайна интерьера
Сортировать:
Бюджет
Сортировать:Популярное за сегодня
1 - 20 из 67 фото
1 из 3
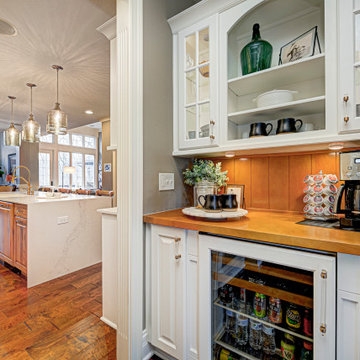
This home renovation project transformed unused, unfinished spaces into vibrant living areas. Each exudes elegance and sophistication, offering personalized design for unforgettable family moments.
Project completed by Wendy Langston's Everything Home interior design firm, which serves Carmel, Zionsville, Fishers, Westfield, Noblesville, and Indianapolis.
For more about Everything Home, see here: https://everythinghomedesigns.com/
To learn more about this project, see here: https://everythinghomedesigns.com/portfolio/fishers-chic-family-home-renovation/

Источник вдохновения для домашнего уюта: прямой домашний бар в стиле неоклассика (современная классика) с фасадами с утопленной филенкой, серыми фасадами, деревянной столешницей, фартуком из дерева, темным паркетным полом и коричневой столешницей без мойки

GC: Ekren Construction
Photography: Tiffany Ringwald
На фото: маленький прямой домашний бар в стиле неоклассика (современная классика) с фасадами в стиле шейкер, черными фасадами, столешницей из кварцита, черным фартуком, фартуком из дерева, паркетным полом среднего тона, коричневым полом и черной столешницей без мойки, раковины для на участке и в саду с
На фото: маленький прямой домашний бар в стиле неоклассика (современная классика) с фасадами в стиле шейкер, черными фасадами, столешницей из кварцита, черным фартуком, фартуком из дерева, паркетным полом среднего тона, коричневым полом и черной столешницей без мойки, раковины для на участке и в саду с

This dry bar nook encloses a beverage cooler among its cabinets. A large quartzite countertop provides ample room for preparation and wooden shelves provide open storage.

Butler's Pantry near the dining room and kitchen
Источник вдохновения для домашнего уюта: маленький прямой домашний бар в стиле кантри с фасадами в стиле шейкер, черными фасадами, белым фартуком, фартуком из дерева, столешницей из кварцита и белой столешницей без мойки, раковины для на участке и в саду
Источник вдохновения для домашнего уюта: маленький прямой домашний бар в стиле кантри с фасадами в стиле шейкер, черными фасадами, белым фартуком, фартуком из дерева, столешницей из кварцита и белой столешницей без мойки, раковины для на участке и в саду

Идея дизайна: маленький прямой домашний бар в стиле лофт с фасадами с выступающей филенкой, светлыми деревянными фасадами, гранитной столешницей, фартуком из дерева, паркетным полом среднего тона и белой столешницей без мойки для на участке и в саду

Свежая идея для дизайна: прямой домашний бар среднего размера в стиле кантри с темным паркетным полом, черным полом, фасадами с филенкой типа жалюзи, черными фасадами, столешницей из кварцевого агломерата, белым фартуком, фартуком из дерева и черной столешницей без мойки, раковины - отличное фото интерьера
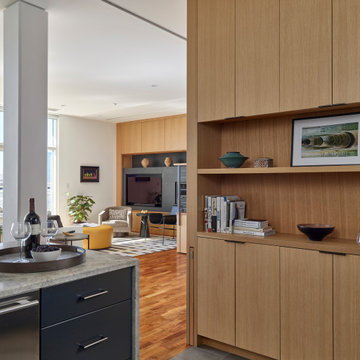
Kitchen bar cabinetry with pull-out dog gate. Photo: Jeffrey Totaro.
Пример оригинального дизайна: маленький прямой домашний бар в современном стиле с плоскими фасадами, светлыми деревянными фасадами, деревянной столешницей, фартуком из дерева, полом из керамогранита и серым полом без мойки, раковины для на участке и в саду
Пример оригинального дизайна: маленький прямой домашний бар в современном стиле с плоскими фасадами, светлыми деревянными фасадами, деревянной столешницей, фартуком из дерева, полом из керамогранита и серым полом без мойки, раковины для на участке и в саду
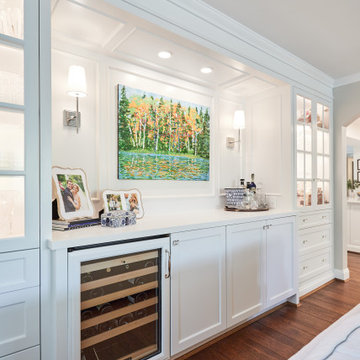
Photography: Viktor Ramos
На фото: параллельный домашний бар среднего размера в классическом стиле с фасадами в стиле шейкер, белыми фасадами, столешницей из кварцевого агломерата, белым фартуком, фартуком из дерева, паркетным полом среднего тона, коричневым полом и белой столешницей без мойки
На фото: параллельный домашний бар среднего размера в классическом стиле с фасадами в стиле шейкер, белыми фасадами, столешницей из кварцевого агломерата, белым фартуком, фартуком из дерева, паркетным полом среднего тона, коричневым полом и белой столешницей без мойки

Идея дизайна: прямой домашний бар в стиле кантри с стеклянными фасадами, серыми фасадами, коричневым фартуком, фартуком из дерева, темным паркетным полом, коричневым полом и черной столешницей без мойки, раковины

With a desire to embrace deep wood tones and a more 'rustic' approach to sets the bar apart from the rest of the Kitchen - we designed the small area to include reclaimed wood accents and custom pipe storage for bar essentials.
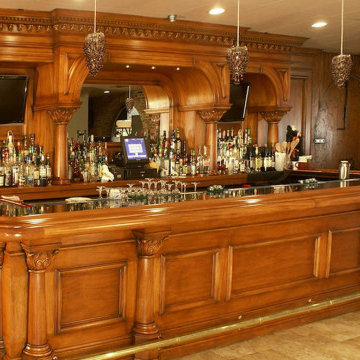
Commercial bar design. Custom hand carved details, traditional style.
Идея дизайна: большой прямой домашний бар в классическом стиле с коричневыми фасадами, деревянной столешницей, коричневым фартуком, фартуком из дерева и коричневой столешницей без мойки
Идея дизайна: большой прямой домашний бар в классическом стиле с коричневыми фасадами, деревянной столешницей, коричневым фартуком, фартуком из дерева и коричневой столешницей без мойки
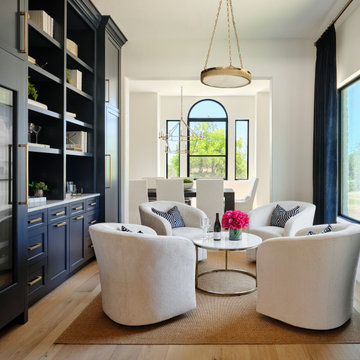
The sophisticated wine library adjacent to the kitchen provides a cozy spot for friends and family to gather to share a glass of wine or to catch up on a good book. The striking dark blue cabinets showcase both open and closed storage cabinets and also a tall wine refrigerator that stores over 150 bottles of wine. The quartz countertop provides a durable bar top for entertaining, while built in electrical outlets provide the perfect spot to plug in a blender. Comfortable swivel chairs and a small marble cocktail table creates an intimate seating arrangement for visiting with guests or for unwinding with a good book. The 11' ceiling height and the large picture window add a bit of drama to the space, while an elegant sisal rug keeps the room from being too formal.
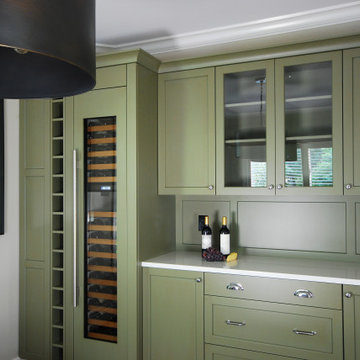
Источник вдохновения для домашнего уюта: маленький прямой домашний бар в стиле неоклассика (современная классика) с фасадами в стиле шейкер, зелеными фасадами, столешницей из кварцита, зеленым фартуком, фартуком из дерева и белой столешницей без мойки для на участке и в саду
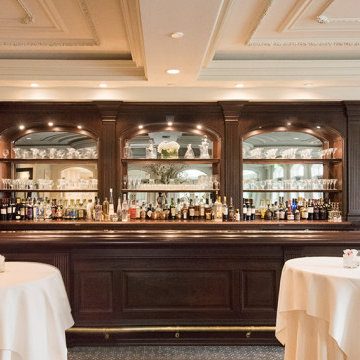
Commercial bar design. Custom hand carved details, modern style.
Свежая идея для дизайна: большой прямой домашний бар в классическом стиле с коричневыми фасадами, деревянной столешницей, коричневым фартуком, фартуком из дерева и коричневой столешницей без мойки - отличное фото интерьера
Свежая идея для дизайна: большой прямой домашний бар в классическом стиле с коричневыми фасадами, деревянной столешницей, коричневым фартуком, фартуком из дерева и коричневой столешницей без мойки - отличное фото интерьера

Lotus Home Improvement took a dated oak kitchen and transformed it to a modern farmhouse chic space. Adding an island and bar made the space flow and feel cohesive.

Пример оригинального дизайна: прямой домашний бар среднего размера в современном стиле с плоскими фасадами, черными фасадами, деревянной столешницей, бежевым фартуком, фартуком из дерева, полом из керамической плитки, серым полом и бежевой столешницей без мойки, раковины

Custom built in cabinetry and shelving create a great bar area located adjacent to the kitchen perfect for hosting large gatherings at the lake. Shiplap backsplash was reused from another area of the home.
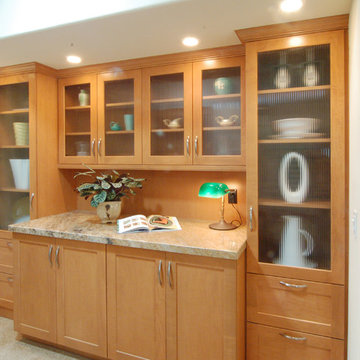
We took an old bulky closet and made a fantastic modern hutch. Ribbed glass, maple cabinets and simple Shaker doors all add to the contemporary appeal. What a treat for your foyer.
Wood-Mode Fine Custom Cabinetry: Brookhaven's Colony
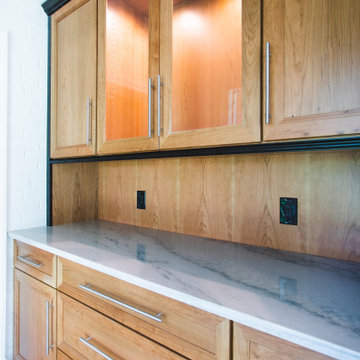
Located between the kitchen and new sunroom, we designed a pass-through area with custom built-ins for storing heirloom china and crystal stemware, this space will also serve as a staging and dry bar area when entertaining guests.
Домашний бар с фартуком из дерева без мойки – фото дизайна интерьера
1