Домашний бар с плоскими фасадами без мойки – фото дизайна интерьера
Сортировать:
Бюджет
Сортировать:Популярное за сегодня
1 - 20 из 441 фото
1 из 3

For this project we made all the bespoke joinery in our workshop - staircases, shelving, doors, under stairs bar -you name it - we made it.
Источник вдохновения для домашнего уюта: домашний бар в современном стиле с плоскими фасадами, серыми фасадами, черным фартуком, светлым паркетным полом, бежевым полом и черной столешницей без мойки
Источник вдохновения для домашнего уюта: домашний бар в современном стиле с плоскими фасадами, серыми фасадами, черным фартуком, светлым паркетным полом, бежевым полом и черной столешницей без мойки

This dry bar nook encloses a beverage cooler among its cabinets. A large quartzite countertop provides ample room for preparation and wooden shelves provide open storage.

Custom built dry bar serves the living room and kitchen and features a liquor bottle roll-out shelf.
Beautiful Custom Cabinetry by Ayr Cabinet Co. Tile by Halsey Tile Co.; Hardwood Flooring by Hoosier Hardwood Floors, LLC; Lighting by Kendall Lighting Center; Design by Nanci Wirt of N. Wirt Design & Gallery; Images by Marie Martin Kinney; General Contracting by Martin Bros. Contracting, Inc.
Products: Bar and Murphy Bed Cabinets - Walnut stained custom cabinetry. Vicostone Quartz in Bella top on the bar. Glazzio/Magical Forest Collection in Crystal Lagoon tile on the bar backsplash.
Свежая идея для дизайна: маленький прямой домашний бар в современном стиле с плоскими фасадами, серыми фасадами, столешницей из кварцита, серым фартуком, полом из керамической плитки, коричневым полом и белой столешницей без мойки для на участке и в саду - отличное фото интерьера
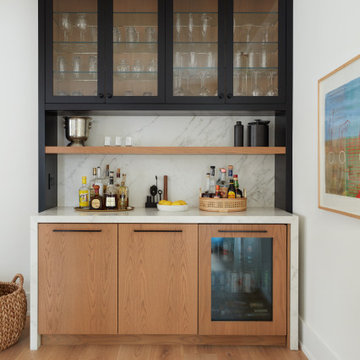
An upstairs beverage bar with exquisite stained white oak and sleek black uppers adorned with glass panels and shelving. The mesmerizing vertical grain pattern of the white oak evokes natural beauty, while the panelled beverage fridge and enchanting waterfall countertop ends create an irresistible allure.

Свежая идея для дизайна: маленький прямой домашний бар в стиле ретро с плоскими фасадами, синими фасадами, мраморной столешницей, фартуком из кирпича, светлым паркетным полом и серой столешницей без мойки для на участке и в саду - отличное фото интерьера
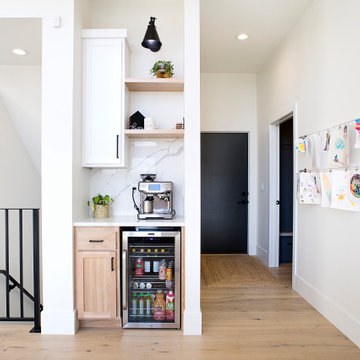
Add a little nook in your home off the kitchen for a mini coffee bar! This was created with custom white painted and stained white oak cabinetry.
Стильный дизайн: маленький прямой домашний бар в скандинавском стиле с плоскими фасадами, белыми фасадами и столешницей из кварцевого агломерата без мойки для на участке и в саду - последний тренд
Стильный дизайн: маленький прямой домашний бар в скандинавском стиле с плоскими фасадами, белыми фасадами и столешницей из кварцевого агломерата без мойки для на участке и в саду - последний тренд

Morning bar inside the owner's bedroom suite
На фото: маленький прямой домашний бар в современном стиле с плоскими фасадами, серыми фасадами, столешницей из акрилового камня, белым фартуком, фартуком из кварцевого агломерата, паркетным полом среднего тона, коричневым полом и белой столешницей без мойки, раковины для на участке и в саду
На фото: маленький прямой домашний бар в современном стиле с плоскими фасадами, серыми фасадами, столешницей из акрилового камня, белым фартуком, фартуком из кварцевого агломерата, паркетным полом среднего тона, коричневым полом и белой столешницей без мойки, раковины для на участке и в саду
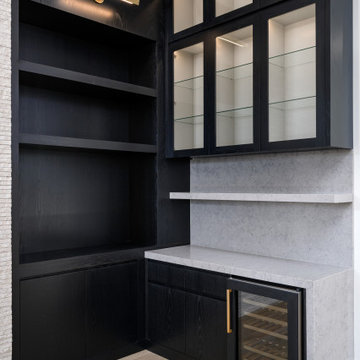
Источник вдохновения для домашнего уюта: маленький прямой домашний бар в стиле модернизм с плоскими фасадами, черными фасадами, столешницей из кварцевого агломерата и фартуком из кварцевого агломерата без мойки для на участке и в саду
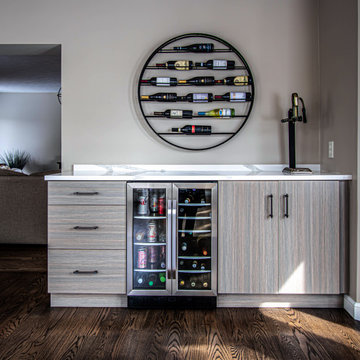
This wine bar was created with Siteline frameless Malone door style Matte Thermally Fused Laminate cabinets in Aria finish. The countertop is MSI Calacatta Bali with 2” high backsplash.

Стильный дизайн: прямой домашний бар среднего размера в современном стиле с полом из керамической плитки, серым полом, плоскими фасадами, темными деревянными фасадами и белой столешницей без мойки - последний тренд
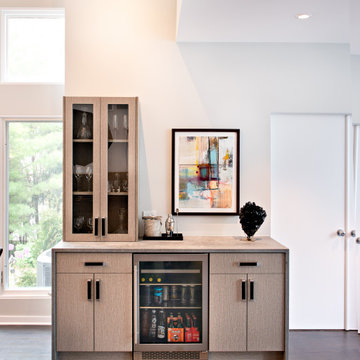
Стильный дизайн: прямой домашний бар среднего размера в стиле модернизм с плоскими фасадами, коричневыми фасадами, столешницей из бетона, темным паркетным полом, коричневым полом и серой столешницей без мойки, раковины - последний тренд
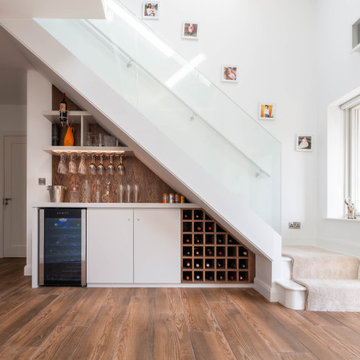
Свежая идея для дизайна: прямой домашний бар среднего размера в современном стиле с плоскими фасадами, белыми фасадами, коричневым фартуком, паркетным полом среднего тона, коричневым полом и белой столешницей без мойки - отличное фото интерьера

The new construction luxury home was designed by our Carmel design-build studio with the concept of 'hygge' in mind – crafting a soothing environment that exudes warmth, contentment, and coziness without being overly ornate or cluttered. Inspired by Scandinavian style, the design incorporates clean lines and minimal decoration, set against soaring ceilings and walls of windows. These features are all enhanced by warm finishes, tactile textures, statement light fixtures, and carefully selected art pieces.
In the living room, a bold statement wall was incorporated, making use of the 4-sided, 2-story fireplace chase, which was enveloped in large format marble tile. Each bedroom was crafted to reflect a unique character, featuring elegant wallpapers, decor, and luxurious furnishings. The primary bathroom was characterized by dark enveloping walls and floors, accentuated by teak, and included a walk-through dual shower, overhead rain showers, and a natural stone soaking tub.
An open-concept kitchen was fitted, boasting state-of-the-art features and statement-making lighting. Adding an extra touch of sophistication, a beautiful basement space was conceived, housing an exquisite home bar and a comfortable lounge area.
---Project completed by Wendy Langston's Everything Home interior design firm, which serves Carmel, Zionsville, Fishers, Westfield, Noblesville, and Indianapolis.
For more about Everything Home, see here: https://everythinghomedesigns.com/
To learn more about this project, see here:
https://everythinghomedesigns.com/portfolio/modern-scandinavian-luxury-home-westfield/

As you enter the home, past the spunky powder bath you are greeted by this chic mini-bar.
На фото: маленький прямой домашний бар в современном стиле с плоскими фасадами, белыми фасадами, столешницей из кварцевого агломерата, полом из керамогранита, серым полом и черной столешницей без мойки, раковины для на участке и в саду
На фото: маленький прямой домашний бар в современном стиле с плоскими фасадами, белыми фасадами, столешницей из кварцевого агломерата, полом из керамогранита, серым полом и черной столешницей без мойки, раковины для на участке и в саду
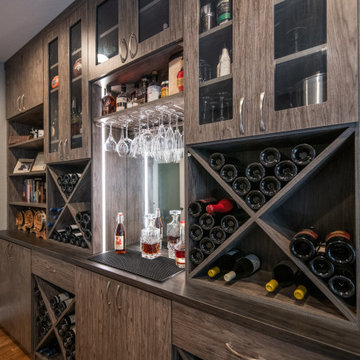
A spare room transforms into an office and wine storage/bar. The textured material gives the space a rustic modern style that reflects the mountain rang living lifestyle. The style is carried out from the bar to the office desk and the custom cabinets showcase the wine collection and decor while hiding the clutter.
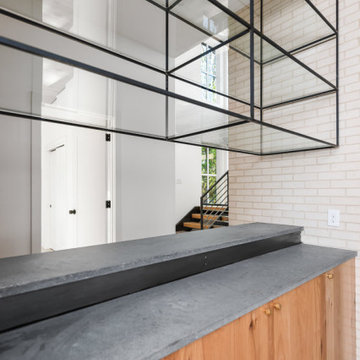
Идея дизайна: домашний бар в стиле лофт с плоскими фасадами, фасадами цвета дерева среднего тона, столешницей из бетона, белым фартуком, фартуком из кирпича, светлым паркетным полом и серой столешницей без мойки

Источник вдохновения для домашнего уюта: параллельный домашний бар среднего размера в стиле модернизм с плоскими фасадами, белыми фасадами, столешницей из кварцита, белым фартуком, фартуком из керамогранитной плитки, полом из керамогранита, серым полом и белой столешницей без мойки
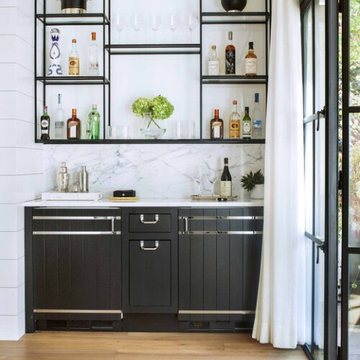
Our Aspen studio designed this beautiful home in the mountains to reflect the bright, beautiful, natural vibes outside – an excellent way to elevate the senses. We used a double-height, oak-paneled ceiling in the living room to create an expansive feeling. We also placed layers of Moroccan rugs, cozy textures of alpaca, mohair, and shearling by exceptional makers from around the US. In the kitchen and bar area, we went with the classic black and white combination to create a sophisticated ambience. We furnished the dining room with attractive blue chairs and artworks, and in the bedrooms, we maintained the bright, airy vibes by adding cozy beddings and accessories.
---
Joe McGuire Design is an Aspen and Boulder interior design firm bringing a uniquely holistic approach to home interiors since 2005.
For more about Joe McGuire Design, see here: https://www.joemcguiredesign.com/
To learn more about this project, see here:
https://www.joemcguiredesign.com/bleeker-street

На фото: большой прямой домашний бар в современном стиле с плоскими фасадами, черными фасадами, столешницей из кварцита, серым фартуком, светлым паркетным полом, бежевым полом и белой столешницей без мойки
Домашний бар с плоскими фасадами без мойки – фото дизайна интерьера
1