Домашний бар с темными деревянными фасадами без мойки – фото дизайна интерьера
Сортировать:
Бюджет
Сортировать:Популярное за сегодня
1 - 20 из 208 фото
1 из 3

BEATIFUL HOME DRY BAR
Источник вдохновения для домашнего уюта: прямой домашний бар среднего размера в современном стиле с фасадами с утопленной филенкой, темными деревянными фасадами, мраморной столешницей, разноцветным фартуком, фартуком из стеклянной плитки, паркетным полом среднего тона, бежевым полом и черной столешницей без мойки, раковины
Источник вдохновения для домашнего уюта: прямой домашний бар среднего размера в современном стиле с фасадами с утопленной филенкой, темными деревянными фасадами, мраморной столешницей, разноцветным фартуком, фартуком из стеклянной плитки, паркетным полом среднего тона, бежевым полом и черной столешницей без мойки, раковины

Идея дизайна: маленький прямой домашний бар в стиле кантри с врезной мойкой, фасадами с выступающей филенкой, темными деревянными фасадами, столешницей из кварцита, бежевым фартуком, фартуком из каменной плитки, паркетным полом среднего тона, коричневым полом и бежевой столешницей без мойки для на участке и в саду
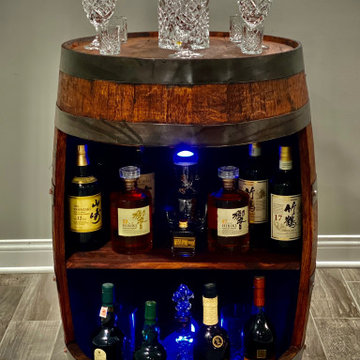
Whiskey bar made from real Oak Barrels, and transformed into a classy, rustic, and stylish bar!
На фото: большой домашний бар в стиле рустика с открытыми фасадами, темными деревянными фасадами, деревянной столешницей, коричневым фартуком и коричневой столешницей без мойки
На фото: большой домашний бар в стиле рустика с открытыми фасадами, темными деревянными фасадами, деревянной столешницей, коричневым фартуком и коричневой столешницей без мойки

Стильный дизайн: прямой домашний бар среднего размера в современном стиле с полом из керамической плитки, серым полом, плоскими фасадами, темными деревянными фасадами и белой столешницей без мойки - последний тренд
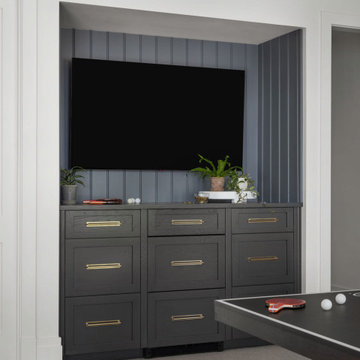
На фото: прямой домашний бар среднего размера в стиле неоклассика (современная классика) с ковровым покрытием, серым полом, фасадами в стиле шейкер, темными деревянными фасадами, серой столешницей и деревянной столешницей без мойки с

Inspired by the iconic American farmhouse, this transitional home blends a modern sense of space and living with traditional form and materials. Details are streamlined and modernized, while the overall form echoes American nastolgia. Past the expansive and welcoming front patio, one enters through the element of glass tying together the two main brick masses.
The airiness of the entry glass wall is carried throughout the home with vaulted ceilings, generous views to the outside and an open tread stair with a metal rail system. The modern openness is balanced by the traditional warmth of interior details, including fireplaces, wood ceiling beams and transitional light fixtures, and the restrained proportion of windows.
The home takes advantage of the Colorado sun by maximizing the southern light into the family spaces and Master Bedroom, orienting the Kitchen, Great Room and informal dining around the outdoor living space through views and multi-slide doors, the formal Dining Room spills out to the front patio through a wall of French doors, and the 2nd floor is dominated by a glass wall to the front and a balcony to the rear.
As a home for the modern family, it seeks to balance expansive gathering spaces throughout all three levels, both indoors and out, while also providing quiet respites such as the 5-piece Master Suite flooded with southern light, the 2nd floor Reading Nook overlooking the street, nestled between the Master and secondary bedrooms, and the Home Office projecting out into the private rear yard. This home promises to flex with the family looking to entertain or stay in for a quiet evening.

Свежая идея для дизайна: параллельный домашний бар среднего размера в стиле неоклассика (современная классика) с темными деревянными фасадами, мраморной столешницей, белым фартуком, фартуком из мрамора, темным паркетным полом, коричневым полом и белой столешницей без мойки - отличное фото интерьера

Bourbon room, brick accent walls, open drum hanging light fixture, white painted baseboard, opens to outdoor living space and game room
Пример оригинального дизайна: прямой домашний бар среднего размера в стиле неоклассика (современная классика) с подвесными полками, темными деревянными фасадами, серым фартуком, фартуком из кирпича, полом из ламината, коричневым полом и черной столешницей без мойки
Пример оригинального дизайна: прямой домашний бар среднего размера в стиле неоклассика (современная классика) с подвесными полками, темными деревянными фасадами, серым фартуком, фартуком из кирпича, полом из ламината, коричневым полом и черной столешницей без мойки
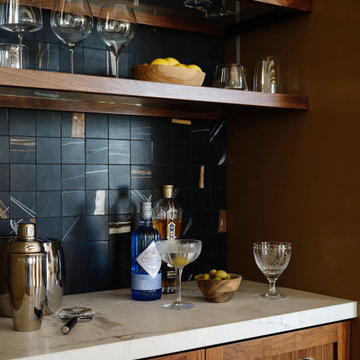
Источник вдохновения для домашнего уюта: маленький прямой домашний бар в средиземноморском стиле с фасадами в стиле шейкер, темными деревянными фасадами, мраморной столешницей, черным фартуком, фартуком из плитки мозаики и разноцветной столешницей без мойки для на участке и в саду
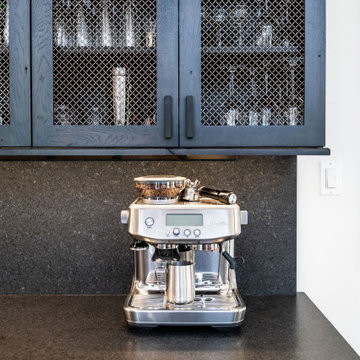
Stainless steel coffee maker on dry bar with black granite countertops and backsplash, and dark wood cabinetry.
На фото: домашний бар в стиле неоклассика (современная классика) с темными деревянными фасадами, гранитной столешницей, черным фартуком, фартуком из гранита и черной столешницей без мойки с
На фото: домашний бар в стиле неоклассика (современная классика) с темными деревянными фасадами, гранитной столешницей, черным фартуком, фартуком из гранита и черной столешницей без мойки с
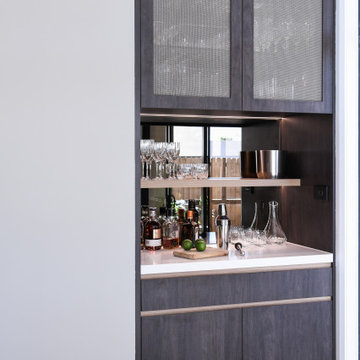
A captivating bar area that combines modernity, warmth, and vintage allure. It is a space where one can entertain guests in style, with the wire mesh front cabinets and floating shelves providing ample storage for glassware, bottles, and other bar essentials. The antique mirrored splashback adds a touch of elegance and glamour, elevating the overall aesthetic and creating a visually striking atmosphere.
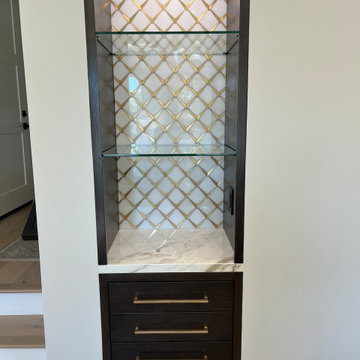
Источник вдохновения для домашнего уюта: маленький домашний бар с плоскими фасадами, темными деревянными фасадами, столешницей из кварцевого агломерата, белым фартуком, фартуком из мрамора и разноцветной столешницей без мойки для на участке и в саду
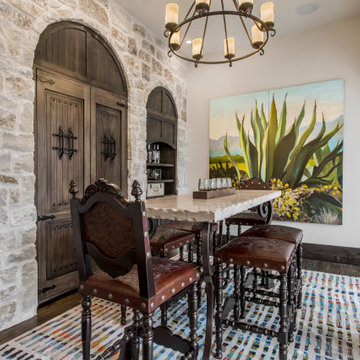
Идея дизайна: большой параллельный домашний бар в средиземноморском стиле с темными деревянными фасадами, темным паркетным полом и коричневым полом без мойки
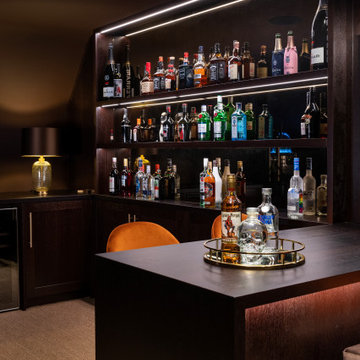
Идея дизайна: большой п-образный домашний бар в стиле неоклассика (современная классика) с плоскими фасадами, темными деревянными фасадами, деревянной столешницей, коричневым фартуком, ковровым покрытием, коричневым полом и коричневой столешницей без мойки, раковины
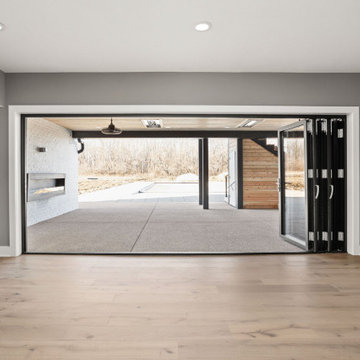
Basement bar with access to outdoor living area by folding doors directly near the movie theater and pool.
Источник вдохновения для домашнего уюта: большой параллельный домашний бар в стиле модернизм с врезной мойкой, фасадами в стиле шейкер, темными деревянными фасадами, серым фартуком, светлым паркетным полом, разноцветным полом и серой столешницей без мойки
Источник вдохновения для домашнего уюта: большой параллельный домашний бар в стиле модернизм с врезной мойкой, фасадами в стиле шейкер, темными деревянными фасадами, серым фартуком, светлым паркетным полом, разноцветным полом и серой столешницей без мойки
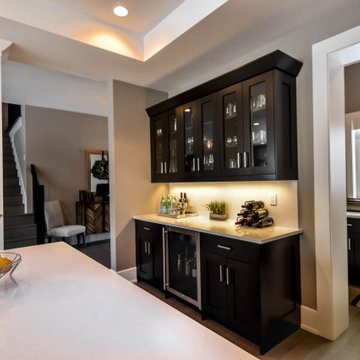
Built in dry bar with stained and lacquered cherry cabinets, granite countertops and built in bar fridge.
Стильный дизайн: прямой домашний бар в стиле модернизм с темными деревянными фасадами, гранитной столешницей, светлым паркетным полом, коричневым полом, белой столешницей и фасадами в стиле шейкер без мойки, раковины - последний тренд
Стильный дизайн: прямой домашний бар в стиле модернизм с темными деревянными фасадами, гранитной столешницей, светлым паркетным полом, коричневым полом, белой столешницей и фасадами в стиле шейкер без мойки, раковины - последний тренд
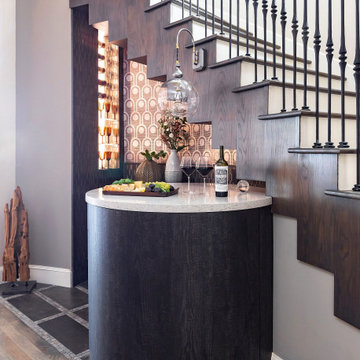
This beautiful bar was created by opening the closet space underneath the curved staircase. To emphasize that this bar is part of the staircase, we added wallpaper lining to the bottom of each step. The curved and round cabinets follow the lines of the room. The metal wallpaper, metallic tile, and dark wood create a dramatic masculine look that is enhanced by a custom light fixture and lighted niche that add both charm and drama.

Two walls were taken down to open up the kitchen and to enlarge the dining room by adding the front hallway space to the main area. Powder room and coat closet were relocated from the center of the house to the garage wall. The door to the garage was shifted by 3 feet to extend uninterrupted wall space for kitchen cabinets and to allow for a bigger island.

Custom white oak stained cabinets with polished chrome hardware, a mini fridge, sink, faucet, floating shelves and porcelain for the backsplash and counters.

Photo credit Stylish Productions
Tile selection by Splendor Styling
Стильный дизайн: маленький прямой домашний бар в стиле неоклассика (современная классика) с врезной мойкой, фасадами с утопленной филенкой, темными деревянными фасадами, мраморной столешницей, разноцветным фартуком, фартуком из металлической плитки, светлым паркетным полом и белой столешницей без мойки для на участке и в саду - последний тренд
Стильный дизайн: маленький прямой домашний бар в стиле неоклассика (современная классика) с врезной мойкой, фасадами с утопленной филенкой, темными деревянными фасадами, мраморной столешницей, разноцветным фартуком, фартуком из металлической плитки, светлым паркетным полом и белой столешницей без мойки для на участке и в саду - последний тренд
Домашний бар с темными деревянными фасадами без мойки – фото дизайна интерьера
1