Домашний бар с коричневой столешницей без мойки – фото дизайна интерьера
Сортировать:
Бюджет
Сортировать:Популярное за сегодня
1 - 20 из 162 фото
1 из 3

Стильный дизайн: маленький прямой домашний бар в стиле неоклассика (современная классика) с фасадами с утопленной филенкой, серыми фасадами, деревянной столешницей, серым фартуком, фартуком из керамической плитки, паркетным полом среднего тона, коричневым полом и коричневой столешницей без мойки, раковины для на участке и в саду - последний тренд

We created this moody custom built in bar area for our clients in the M streets. We contrasted the dark blue with a dark walnut wood stain counter top and shelves. Added the finishing touches by add a textured grasscloth wallpaper and shelf lights

Свежая идея для дизайна: прямой домашний бар в стиле кантри с фасадами в стиле шейкер, белыми фасадами, деревянной столешницей, паркетным полом среднего тона, коричневым полом и коричневой столешницей без мойки, раковины - отличное фото интерьера

A truly special property located in a sought after Toronto neighbourhood, this large family home renovation sought to retain the charm and history of the house in a contemporary way. The full scale underpin and large rear addition served to bring in natural light and expand the possibilities of the spaces. A vaulted third floor contains the master bedroom and bathroom with a cozy library/lounge that walks out to the third floor deck - revealing views of the downtown skyline. A soft inviting palate permeates the home but is juxtaposed with punches of colour, pattern and texture. The interior design playfully combines original parts of the home with vintage elements as well as glass and steel and millwork to divide spaces for working, relaxing and entertaining. An enormous sliding glass door opens the main floor to the sprawling rear deck and pool/hot tub area seamlessly. Across the lawn - the garage clad with reclaimed barnboard from the old structure has been newly build and fully rough-in for a potential future laneway house.

Designed with a dark stain to contrast with the lighter tones of the surrounding interior, this new residential bar becomes the focal point of the living room space. Great for entertaining friends and family, the clean design speaks for itself without the need to be adorned with details.
For more about this project visit our website
wlkitchenandhome.com
#hometohave #eleganthome #homebar #classicbar #barathome #custombar #interiorsofinsta #houseinteriors #customhomedesign #uniqueinteriors #interiordesign #ourluxuryhouses #luxuryrooms #luxuryliving #contemporarydesign #entertainmentroom #interiorsdesigners #interiorluxury #mansion #luxeinteriors #basement #homeremodeling #barinterior #newjerseydesign #njdesigner #homedrinking #homedrinkingcabinet #houzz

Builder: Michels Homes
Interior Design: Talla Skogmo Interior Design
Cabinetry Design: Megan at Michels Homes
Photography: Scott Amundson Photography
Свежая идея для дизайна: маленький прямой домашний бар в морском стиле с фасадами с утопленной филенкой, фасадами цвета дерева среднего тона, деревянной столешницей, коричневым фартуком, фартуком из дерева, паркетным полом среднего тона, коричневым полом и коричневой столешницей без мойки для на участке и в саду - отличное фото интерьера
Свежая идея для дизайна: маленький прямой домашний бар в морском стиле с фасадами с утопленной филенкой, фасадами цвета дерева среднего тона, деревянной столешницей, коричневым фартуком, фартуком из дерева, паркетным полом среднего тона, коричневым полом и коричневой столешницей без мойки для на участке и в саду - отличное фото интерьера

A spare room transforms into an office and wine storage/bar. The textured material gives the space a rustic modern style that reflects the mountain rang living lifestyle. The style is carried out from the bar to the office desk and the custom cabinets showcase the wine collection and decor while hiding the clutter.
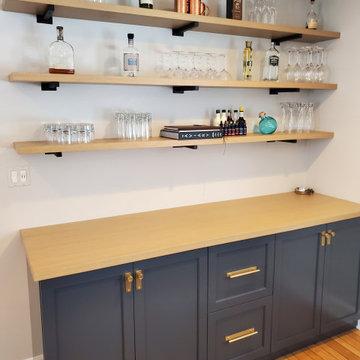
Custom made european style cabinetry with shaker doors, rift cut white oak shelves and counter. Plenty of open and closed storage for the bar
Источник вдохновения для домашнего уюта: маленький прямой домашний бар в стиле неоклассика (современная классика) с фасадами в стиле шейкер, синими фасадами, деревянной столешницей и коричневой столешницей без мойки для на участке и в саду
Источник вдохновения для домашнего уюта: маленький прямой домашний бар в стиле неоклассика (современная классика) с фасадами в стиле шейкер, синими фасадами, деревянной столешницей и коричневой столешницей без мойки для на участке и в саду
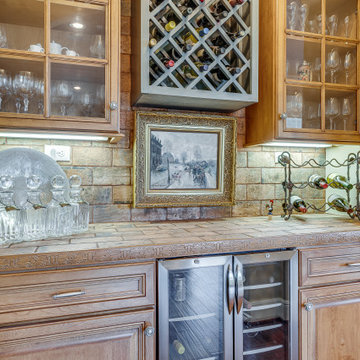
Пример оригинального дизайна: домашний бар в классическом стиле с фасадами с выступающей филенкой, фасадами цвета дерева среднего тона, коричневым фартуком и коричневой столешницей без мойки

When an old neighbor referred us to a new construction home built in my old stomping grounds I was excited. First, close to home. Second it was the EXACT same floor plan as the last house I built.
We had a local contractor, Curt Schmitz sign on to do the construction and went to work on layout and addressing their wants, needs, and wishes for the space.
Since they had a fireplace upstairs they did not want one int he basement. This gave us the opportunity for a whole wall of built-ins with Smart Source for major storage and display. We also did a bar area that turned out perfectly. The space also had a space room we dedicated to a work out space with barn door.
We did luxury vinyl plank throughout, even in the bathroom, which we have been doing increasingly.
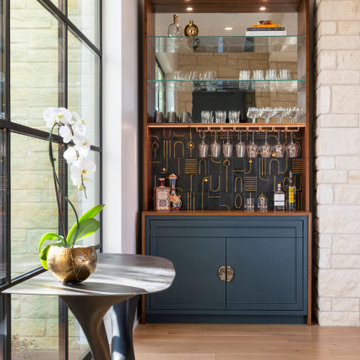
Стильный дизайн: домашний бар с синими фасадами, деревянной столешницей, черным фартуком, фартуком из керамической плитки, светлым паркетным полом, бежевым полом и коричневой столешницей без мойки, раковины - последний тренд
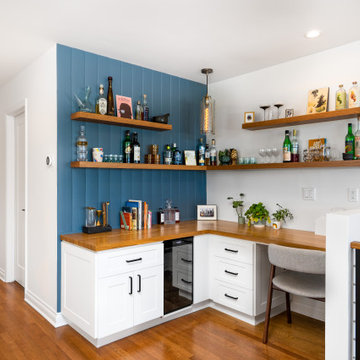
custom made home bar
На фото: домашний бар в морском стиле с фасадами в стиле шейкер, белыми фасадами, деревянной столешницей, темным паркетным полом, разноцветным полом и коричневой столешницей без мойки, раковины
На фото: домашний бар в морском стиле с фасадами в стиле шейкер, белыми фасадами, деревянной столешницей, темным паркетным полом, разноцветным полом и коричневой столешницей без мойки, раковины
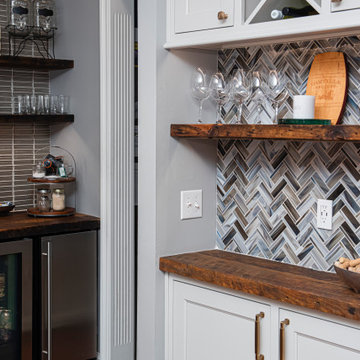
This basement remodeling project involved transforming a traditional basement into a multifunctional space, blending a country club ambience and personalized decor with modern entertainment options.
This elegant kitchen is all about modern functionality. With a repeating herringbone accent wall backsplash, ample storage, sleek countertops, and a spacious island with seating, this space is both practical and stylish.
---
Project completed by Wendy Langston's Everything Home interior design firm, which serves Carmel, Zionsville, Fishers, Westfield, Noblesville, and Indianapolis.
For more about Everything Home, see here: https://everythinghomedesigns.com/
To learn more about this project, see here: https://everythinghomedesigns.com/portfolio/carmel-basement-renovation
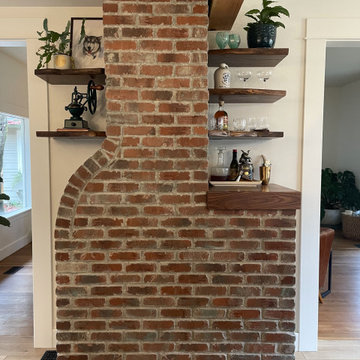
The live edge open shelving houses a casual home bar setup, ideally located between the kitchen, living room and dining room.
Свежая идея для дизайна: угловой домашний бар среднего размера в стиле неоклассика (современная классика) с деревянной столешницей, светлым паркетным полом, бежевым полом и коричневой столешницей без мойки - отличное фото интерьера
Свежая идея для дизайна: угловой домашний бар среднего размера в стиле неоклассика (современная классика) с деревянной столешницей, светлым паркетным полом, бежевым полом и коричневой столешницей без мойки - отличное фото интерьера
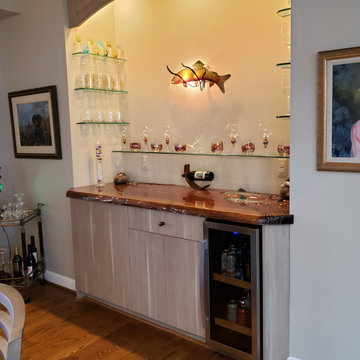
Cabinetry: Ultracraft
Style: Metropolis (Slab)
Finish: Textured Melamine - Flame Oak Vertical
Countertop: Custom Wood by Alchemist Wood Designs
Hardware: Hardware Resources – Katharine Knobs in Brushed Pewter
Cabinetry Designer: Andrea Yeip
Interior Designer: Justine Burchi (Mere Images)
Contractor: Ken MacKenzie
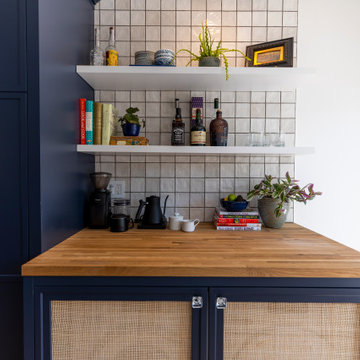
На фото: маленький домашний бар в стиле неоклассика (современная классика) с фасадами в стиле шейкер, деревянной столешницей, белым фартуком, фартуком из керамогранитной плитки и коричневой столешницей без мойки для на участке и в саду с

This is our very first Four Elements remodel show home! We started with a basic spec-level early 2000s walk-out bungalow, and transformed the interior into a beautiful modern farmhouse style living space with many custom features. The floor plan was also altered in a few key areas to improve livability and create more of an open-concept feel. Check out the shiplap ceilings with Douglas fir faux beams in the kitchen, dining room, and master bedroom. And a new coffered ceiling in the front entry contrasts beautifully with the custom wood shelving above the double-sided fireplace. Highlights in the lower level include a unique under-stairs custom wine & whiskey bar and a new home gym with a glass wall view into the main recreation area.

This beautiful bar was built to give you the full feel of a bar or restaurant. Built with all walnut wood products this piece brings a beauty to your home that you never had before!

Our clients hired us to completely renovate and furnish their PEI home — and the results were transformative. Inspired by their natural views and love of entertaining, each space in this PEI home is distinctly original yet part of the collective whole.
We used color, patterns, and texture to invite personality into every room: the fish scale tile backsplash mosaic in the kitchen, the custom lighting installation in the dining room, the unique wallpapers in the pantry, powder room and mudroom, and the gorgeous natural stone surfaces in the primary bathroom and family room.
We also hand-designed several features in every room, from custom furnishings to storage benches and shelving to unique honeycomb-shaped bar shelves in the basement lounge.
The result is a home designed for relaxing, gathering, and enjoying the simple life as a couple.
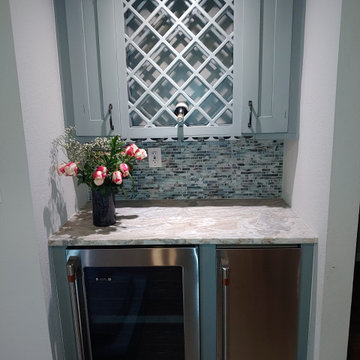
How cute is this little bar? It houses a wine cooler, ice maker and a wine rack.
Свежая идея для дизайна: маленький параллельный домашний бар в стиле кантри с фасадами в стиле шейкер, зелеными фасадами, столешницей из кварцита, зеленым фартуком, фартуком из стеклянной плитки и коричневой столешницей без мойки, раковины для на участке и в саду - отличное фото интерьера
Свежая идея для дизайна: маленький параллельный домашний бар в стиле кантри с фасадами в стиле шейкер, зелеными фасадами, столешницей из кварцита, зеленым фартуком, фартуком из стеклянной плитки и коричневой столешницей без мойки, раковины для на участке и в саду - отличное фото интерьера
Домашний бар с коричневой столешницей без мойки – фото дизайна интерьера
1