Деревянные дома – фото и идеи
Сортировать:
Бюджет
Сортировать:Популярное за сегодня
81 - 100 из 100 454 фото
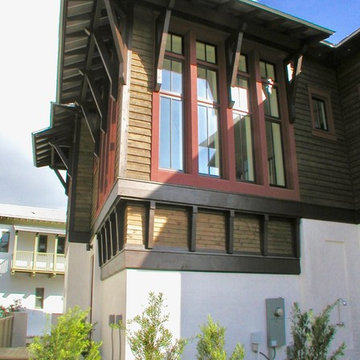
The window bay of the winding stair which explodes light into the main interior living areas at the second floor.
Photo by Gerald Burwell
Источник вдохновения для домашнего уюта: двухэтажный, деревянный, разноцветный частный загородный дом среднего размера в морском стиле с вальмовой крышей и металлической крышей
Источник вдохновения для домашнего уюта: двухэтажный, деревянный, разноцветный частный загородный дом среднего размера в морском стиле с вальмовой крышей и металлической крышей

Tom Jenkins Photography
Siding color: Sherwin Williams 7045 (Intelectual Grey)
Shutter color: Sherwin Williams 7047 (Porpoise)
Trim color: Sherwin Williams 7008 (Alabaster)
Windows: Andersen
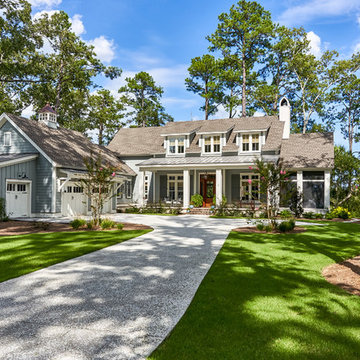
Tom Jenkins Photography
Стильный дизайн: большой, двухэтажный, деревянный, синий частный загородный дом в морском стиле с крышей из гибкой черепицы - последний тренд
Стильный дизайн: большой, двухэтажный, деревянный, синий частный загородный дом в морском стиле с крышей из гибкой черепицы - последний тренд
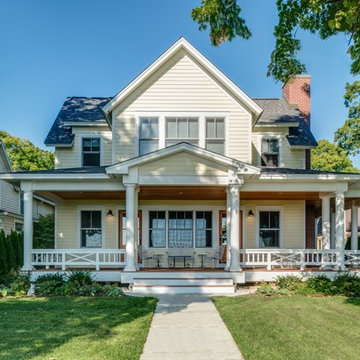
You’d never know by looking at this stunning cottage that the project began by raising the entire home six feet above the foundation. The Birchwood field team used their expertise to carefully lift the home in order to pour an entirely new foundation. With the base of the home secure, our craftsmen moved indoors to remodel the home’s kitchen and bathrooms.
The sleek kitchen features gray, custom made inlay cabinetry that brings out the detail in the one of a kind quartz countertop. A glitzy marble tile backsplash completes the contemporary styled kitchen.
Photo credit: Phoenix Photographic
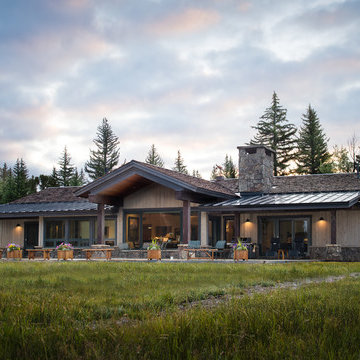
Идея дизайна: одноэтажный, деревянный, коричневый дом в стиле рустика с двускатной крышей
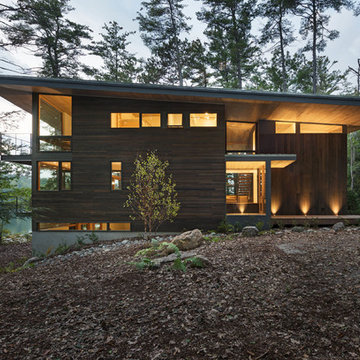
Chuck Choi Architectural Photography
Источник вдохновения для домашнего уюта: трехэтажный, деревянный, коричневый частный загородный дом в стиле рустика для охотников
Источник вдохновения для домашнего уюта: трехэтажный, деревянный, коричневый частный загородный дом в стиле рустика для охотников
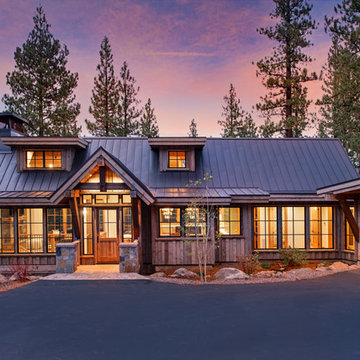
Tahoe Real Estate Photography
Идея дизайна: двухэтажный, деревянный, коричневый частный загородный дом среднего размера в стиле рустика с двускатной крышей и металлической крышей
Идея дизайна: двухэтажный, деревянный, коричневый частный загородный дом среднего размера в стиле рустика с двускатной крышей и металлической крышей
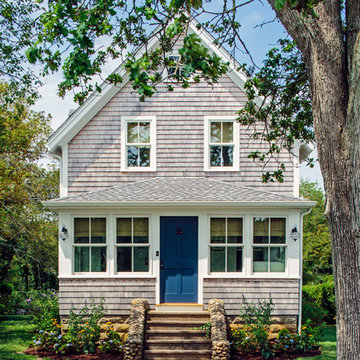
TEAM
Architect: LDa Architecture & Interiors
Builder: 41 Degrees North Construction, Inc.
Landscape Architect: Wild Violets (Landscape and Garden Design on Martha's Vineyard)
Photographer: Sean Litchfield Photography
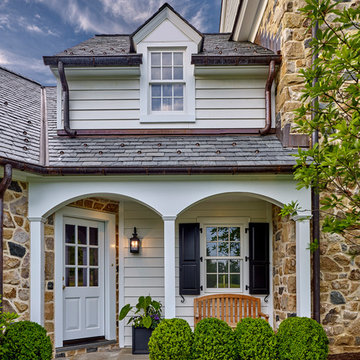
Photo: Don Pearse Photographers
На фото: двухэтажный, деревянный частный загородный дом в классическом стиле с двускатной крышей и крышей из гибкой черепицы с
На фото: двухэтажный, деревянный частный загородный дом в классическом стиле с двускатной крышей и крышей из гибкой черепицы с
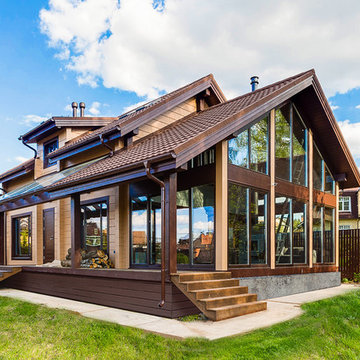
Свежая идея для дизайна: двухэтажный, деревянный, коричневый частный загородный дом в стиле рустика с двускатной крышей и черепичной крышей - отличное фото интерьера
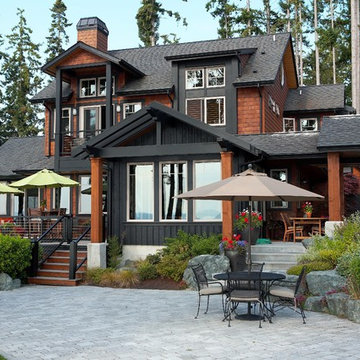
Beautiful craftsman style home, Camano Island, WA
Dan Nelson, Designs Northwest Architects
Источник вдохновения для домашнего уюта: двухэтажный, деревянный, разноцветный частный загородный дом в стиле рустика с двускатной крышей и крышей из гибкой черепицы
Источник вдохновения для домашнего уюта: двухэтажный, деревянный, разноцветный частный загородный дом в стиле рустика с двускатной крышей и крышей из гибкой черепицы
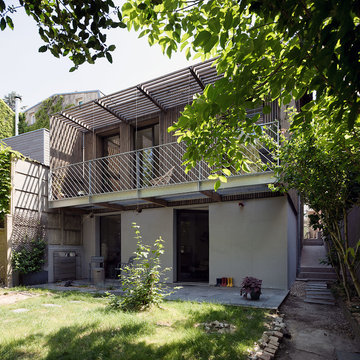
vue depuis l'arrière du jardin de l'extension
Идея дизайна: трехэтажный, деревянный, бежевый таунхаус среднего размера в скандинавском стиле с плоской крышей, зеленой крышей и отделкой планкеном
Идея дизайна: трехэтажный, деревянный, бежевый таунхаус среднего размера в скандинавском стиле с плоской крышей, зеленой крышей и отделкой планкеном
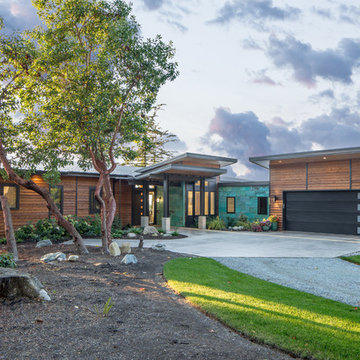
Photography by Stephen Brousseau.
На фото: одноэтажный, деревянный, коричневый частный загородный дом в современном стиле с односкатной крышей
На фото: одноэтажный, деревянный, коричневый частный загородный дом в современном стиле с односкатной крышей

Rear elevation features large covered porch, gray cedar shake siding, and white trim. Dormer roof is standing seam copper. Photo by Mike Kaskel
На фото: двухэтажный, деревянный, серый, огромный частный загородный дом в стиле кантри с двускатной крышей и крышей из гибкой черепицы с
На фото: двухэтажный, деревянный, серый, огромный частный загородный дом в стиле кантри с двускатной крышей и крышей из гибкой черепицы с

This modern farmhouse located outside of Spokane, Washington, creates a prominent focal point among the landscape of rolling plains. The composition of the home is dominated by three steep gable rooflines linked together by a central spine. This unique design evokes a sense of expansion and contraction from one space to the next. Vertical cedar siding, poured concrete, and zinc gray metal elements clad the modern farmhouse, which, combined with a shop that has the aesthetic of a weathered barn, creates a sense of modernity that remains rooted to the surrounding environment.
The Glo double pane A5 Series windows and doors were selected for the project because of their sleek, modern aesthetic and advanced thermal technology over traditional aluminum windows. High performance spacers, low iron glass, larger continuous thermal breaks, and multiple air seals allows the A5 Series to deliver high performance values and cost effective durability while remaining a sophisticated and stylish design choice. Strategically placed operable windows paired with large expanses of fixed picture windows provide natural ventilation and a visual connection to the outdoors.
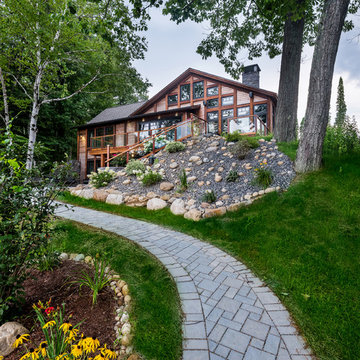
Elizabeth Pedinotti Haynes
На фото: двухэтажный, деревянный, коричневый частный загородный дом в стиле рустика с двускатной крышей и крышей из гибкой черепицы с
На фото: двухэтажный, деревянный, коричневый частный загородный дом в стиле рустика с двускатной крышей и крышей из гибкой черепицы с
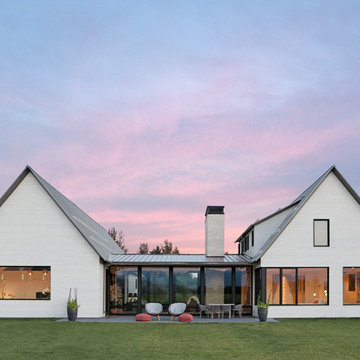
Architectural Design: PLAAD
Structural Engineering: KL&A
Interiors in collaboration with: Grace Home Design
Builder: Jackson Hole Contracting
Photography by: Carrie Patterson Photography
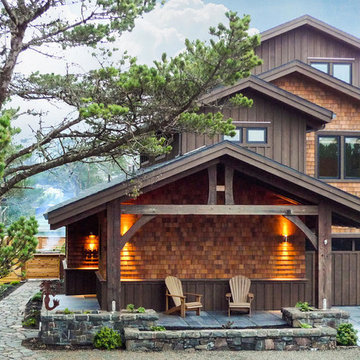
Свежая идея для дизайна: двухэтажный, деревянный, коричневый частный загородный дом среднего размера в стиле рустика с двускатной крышей и крышей из гибкой черепицы - отличное фото интерьера
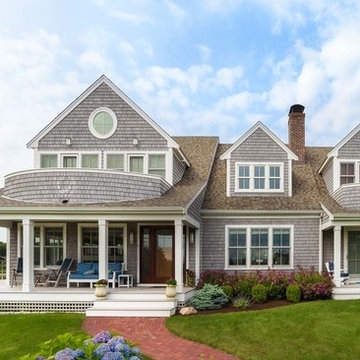
Fred Mueller, Photographer
Стильный дизайн: двухэтажный, деревянный, серый частный загородный дом в морском стиле с двускатной крышей и крышей из гибкой черепицы - последний тренд
Стильный дизайн: двухэтажный, деревянный, серый частный загородный дом в морском стиле с двускатной крышей и крышей из гибкой черепицы - последний тренд
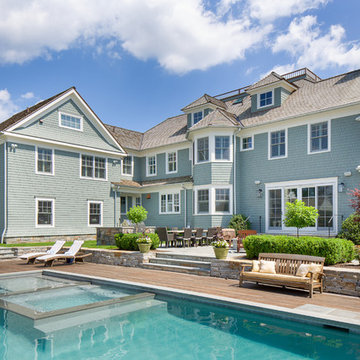
Идея дизайна: большой, двухэтажный, деревянный, серый частный загородный дом в морском стиле с вальмовой крышей и крышей из гибкой черепицы
Деревянные дома – фото и идеи
5