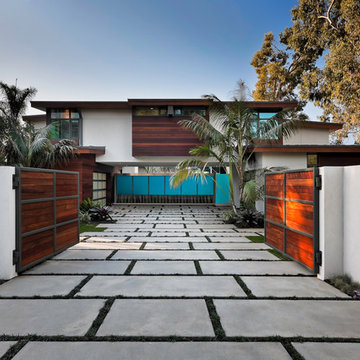Деревянные дома – фото и идеи
Сортировать:
Бюджет
Сортировать:Популярное за сегодня
41 - 60 из 100 441 фото

Glenn Layton Homes, LLC, "Building Your Coastal Lifestyle"
Стильный дизайн: двухэтажный, деревянный, зеленый дом среднего размера в морском стиле с вальмовой крышей - последний тренд
Стильный дизайн: двухэтажный, деревянный, зеленый дом среднего размера в морском стиле с вальмовой крышей - последний тренд

Originally, the front of the house was on the left (eave) side, facing the primary street. Since the Garage was on the narrower, quieter side street, we decided that when we would renovate, we would reorient the front to the quieter side street, and enter through the front Porch.
So initially we built the fencing and Pergola entering from the side street into the existing Front Porch.
Then in 2003, we pulled off the roof, which enclosed just one large room and a bathroom, and added a full second story. Then we added the gable overhangs to create the effect of a cottage with dormers, so as not to overwhelm the scale of the site.
The shingles are stained Cabots Semi-Solid Deck and Siding Oil Stain, 7406, color: Burnt Hickory, and the trim is painted with Benjamin Moore Aura Exterior Low Luster Narraganset Green HC-157, (which is actually a dark blue).
Photo by Glen Grayson, AIA
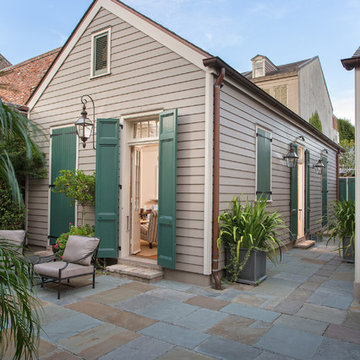
Exterior of Historic Multi-Family Home
Photos by: Will Crocker Photography
Источник вдохновения для домашнего уюта: деревянный дом в классическом стиле
Источник вдохновения для домашнего уюта: деревянный дом в классическом стиле
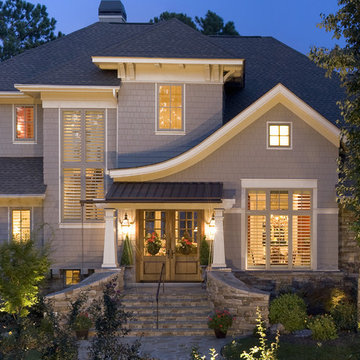
На фото: двухэтажный, деревянный, серый дом в классическом стиле с крышей из смешанных материалов с

Photo by Ed Gohlich
На фото: маленький, одноэтажный, деревянный, белый частный загородный дом в классическом стиле с двускатной крышей и крышей из гибкой черепицы для на участке и в саду
На фото: маленький, одноэтажный, деревянный, белый частный загородный дом в классическом стиле с двускатной крышей и крышей из гибкой черепицы для на участке и в саду

New Life to the Exterior
Higher Resolution Photography
Идея дизайна: деревянный дом в стиле ретро с двускатной крышей
Идея дизайна: деревянный дом в стиле ретро с двускатной крышей

While cleaning out the attic of this recently purchased Arlington farmhouse, an amazing view was discovered: the Washington Monument was visible on the horizon.
The architect and owner agreed that this was a serendipitous opportunity. A badly needed renovation and addition of this residence was organized around a grand gesture reinforcing this view shed. A glassy “look out room” caps a new tower element added to the left side of the house and reveals distant views east over the Rosslyn business district and beyond to the National Mall.
A two-story addition, containing a new kitchen and master suite, was placed in the rear yard, where a crumbling former porch and oddly shaped closet addition was removed. The new work defers to the original structure, stepping back to maintain a reading of the historic house. The dwelling was completely restored and repaired, maintaining existing room proportions as much as possible, while opening up views and adding larger windows. A small mudroom appendage engages the landscape and helps to create an outdoor room at the rear of the property. It also provides a secondary entrance to the house from the detached garage. Internally, there is a seamless transition between old and new.
Photos: Hoachlander Davis Photography
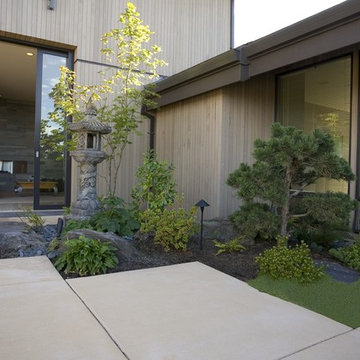
Источник вдохновения для домашнего уюта: деревянный дом в современном стиле

Located within a gated golf course community on the shoreline of Buzzards Bay this residence is a graceful and refined Gambrel style home. The traditional lines blend quietly into the surroundings.
Photo Credit: Eric Roth

How do you make a split entry not look like a split entry?
Several challenges presented themselves when designing the new entry/portico. The homeowners wanted to keep the large transom window above the front door and the need to address “where is” the front entry and of course, curb appeal.
With the addition of the new portico, custom built cedar beams and brackets along with new custom made cedar entry and garage doors added warmth and style.
Final touches of natural stone, a paver stoop and walkway, along professionally designed landscaping.
This home went from ordinary to extraordinary!
Architecture was done by KBA Architects in Minneapolis.

Фасад дома облицован скандинавской тонкопиленой доской с поднятым ворсом, окрашенной на производстве.
Оконные откосы и декор — из сухой строганой доски толщиной 45мм.
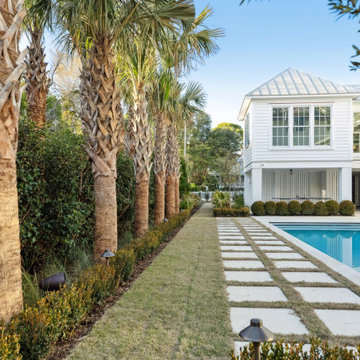
Custom home with cedar lap siding, vertical painted lattice, hand-crimped metal roof and beautiful landscaping featuring shellstone pavers
Идея дизайна: трехэтажный, деревянный, белый частный загородный дом в морском стиле с металлической крышей и серой крышей
Идея дизайна: трехэтажный, деревянный, белый частный загородный дом в морском стиле с металлической крышей и серой крышей

Стильный дизайн: двухэтажный, деревянный барнхаус (амбары) частный загородный дом в стиле кантри с двускатной крышей и красной крышей - последний тренд

This custom modern Farmhouse plan boast a bonus room over garage with vaulted entry.
На фото: большой, одноэтажный, деревянный, белый частный загородный дом в стиле кантри с двускатной крышей, крышей из смешанных материалов, черной крышей и отделкой доской с нащельником с
На фото: большой, одноэтажный, деревянный, белый частный загородный дом в стиле кантри с двускатной крышей, крышей из смешанных материалов, черной крышей и отделкой доской с нащельником с

На фото: деревянный, разноцветный частный загородный дом среднего размера в стиле ретро с разными уровнями и плоской крышей

This family camp on Whidbey Island is designed with a main cabin and two small sleeping cabins. The main cabin is a one story with a loft and includes two bedrooms and a kitchen. The cabins are arranged in a semi circle around the open meadow.
Designed by: H2D Architecture + Design
www.h2darchitects.com
Photos by: Chad Coleman Photography
#whidbeyisland
#whidbeyislandarchitect
#h2darchitects

Lakeside Exterior with Rustic wood siding, plenty of windows, stone landscaping, and boathouse with deck.
На фото: большой, деревянный, коричневый частный загородный дом в стиле неоклассика (современная классика) с разными уровнями, двускатной крышей, крышей из смешанных материалов, черной крышей и отделкой доской с нащельником с
На фото: большой, деревянный, коричневый частный загородный дом в стиле неоклассика (современная классика) с разными уровнями, двускатной крышей, крышей из смешанных материалов, черной крышей и отделкой доской с нащельником с

Свежая идея для дизайна: огромный, двухэтажный, деревянный частный загородный дом в стиле рустика с двускатной крышей, крышей из смешанных материалов и коричневой крышей - отличное фото интерьера

Стильный дизайн: одноэтажный, деревянный, белый частный загородный дом среднего размера в стиле модернизм с односкатной крышей, металлической крышей, черной крышей и отделкой доской с нащельником - последний тренд
Деревянные дома – фото и идеи
3
