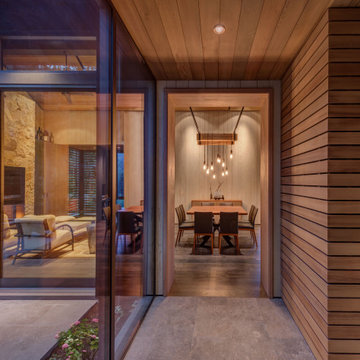Большая прихожая в стиле рустика – фото дизайна интерьера
Сортировать:
Бюджет
Сортировать:Популярное за сегодня
141 - 160 из 1 135 фото
1 из 3
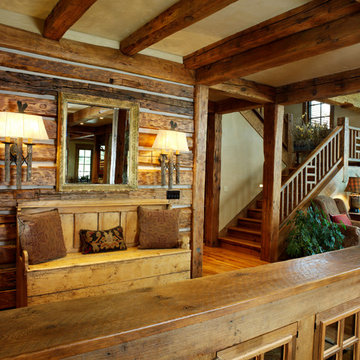
Welcome to the essential refined mountain rustic home: warm, homey, and sturdy. The house’s structure is genuine heavy timber framing, skillfully constructed with mortise and tenon joinery. Distressed beams and posts have been reclaimed from old American barns to enjoy a second life as they define varied, inviting spaces. Traditional carpentry is at its best in the great room’s exquisitely crafted wood trusses. Rugged Lodge is a retreat that’s hard to return from.
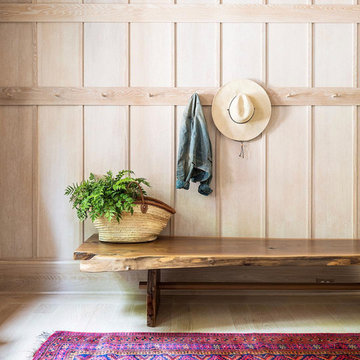
Elizabeth Pedinotti Haynes
Пример оригинального дизайна: большое фойе в стиле рустика с бежевыми стенами, светлым паркетным полом, одностворчатой входной дверью и бежевым полом
Пример оригинального дизайна: большое фойе в стиле рустика с бежевыми стенами, светлым паркетным полом, одностворчатой входной дверью и бежевым полом
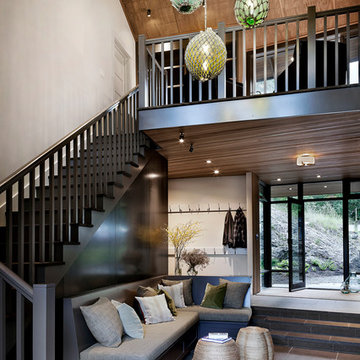
Built in bench in entry with coat storage above. Custom sea glass chandelier takes center stage in the space.
Источник вдохновения для домашнего уюта: большое фойе в стиле рустика с полом из сланца и черным полом
Источник вдохновения для домашнего уюта: большое фойе в стиле рустика с полом из сланца и черным полом
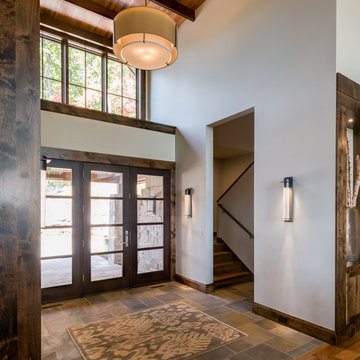
Interior Designer: Allard & Roberts Interior Design, Inc.
Builder: Glennwood Custom Builders
Architect: Con Dameron
Photographer: Kevin Meechan
Doors: Sun Mountain
Cabinetry: Advance Custom Cabinetry
Countertops & Fireplaces: Mountain Marble & Granite
Window Treatments: Blinds & Designs, Fletcher NC

Design is often more about architecture than it is about decor. We focused heavily on embellishing and highlighting the client's fantastic architectural details in the living spaces, which were widely open and connected by a long Foyer Hallway with incredible arches and tall ceilings. We used natural materials such as light silver limestone plaster and paint, added rustic stained wood to the columns, arches and pilasters, and added textural ledgestone to focal walls. We also added new chandeliers with crystal and mercury glass for a modern nudge to a more transitional envelope. The contrast of light stained shelves and custom wood barn door completed the refurbished Foyer Hallway.

Идея дизайна: большой тамбур в стиле рустика с бежевыми стенами, паркетным полом среднего тона, одностворчатой входной дверью, стеклянной входной дверью, коричневым полом, деревянным потолком и деревянными стенами
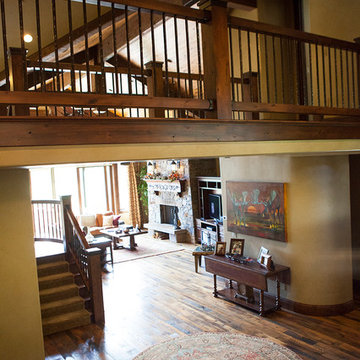
Kevin Kiernan
Источник вдохновения для домашнего уюта: большое фойе в стиле рустика с бежевыми стенами и паркетным полом среднего тона
Источник вдохновения для домашнего уюта: большое фойе в стиле рустика с бежевыми стенами и паркетным полом среднего тона
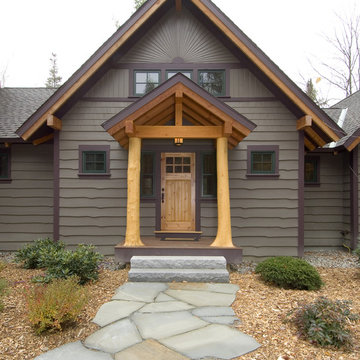
This unique Old Hampshire Designs timber frame home has a rustic look with rough-cut beams and tongue and groove ceilings, and is finished with hard wood floors through out. The centerpiece fireplace is of all locally quarried granite, built by local master craftsmen. This Lake Sunapee area home features a drop down bed set on a breezeway perfect for those cool summer nights.
Built by Old Hampshire Designs in the Lake Sunapee/Hanover NH area
Timber Frame by Timberpeg
Photography by William N. Fish
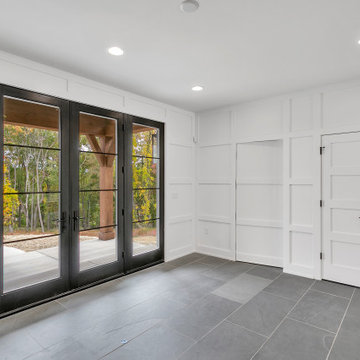
entry with hidden door to office
На фото: большое фойе в стиле рустика с белыми стенами, полом из сланца, двустворчатой входной дверью, черной входной дверью, серым полом и панелями на части стены
На фото: большое фойе в стиле рустика с белыми стенами, полом из сланца, двустворчатой входной дверью, черной входной дверью, серым полом и панелями на части стены
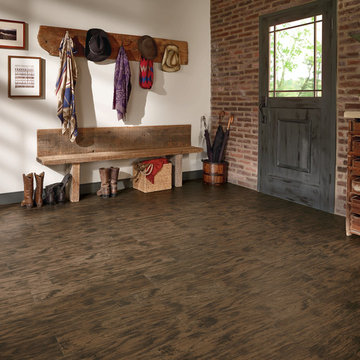
Идея дизайна: большое фойе в стиле рустика с белыми стенами, темным паркетным полом, одностворчатой входной дверью и серой входной дверью
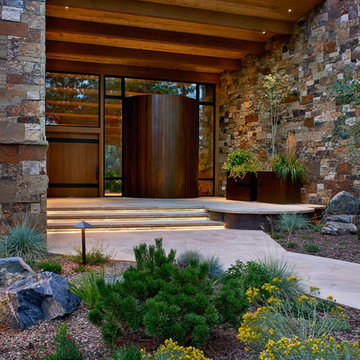
This is a quintessential Colorado home. Massive raw steel beams are juxtaposed with refined fumed larch cabinetry, heavy lashed timber is foiled by the lightness of window walls. Monolithic stone walls lay perpendicular to a curved ridge, organizing the home as they converge in the protected entry courtyard. From here, the walls radiate outwards, both dividing and capturing spacious interior volumes and distinct views to the forest, the meadow, and Rocky Mountain peaks. An exploration in craftmanship and artisanal masonry & timber work, the honesty of organic materials grounds and warms expansive interior spaces.
Collaboration:
Photography
Ron Ruscio
Denver, CO 80202
Interior Design, Furniture, & Artwork:
Fedderly and Associates
Palm Desert, CA 92211
Landscape Architect and Landscape Contractor
Lifescape Associates Inc.
Denver, CO 80205
Kitchen Design
Exquisite Kitchen Design
Denver, CO 80209
Custom Metal Fabrication
Raw Urth Designs
Fort Collins, CO 80524
Contractor
Ebcon, Inc.
Mead, CO 80542
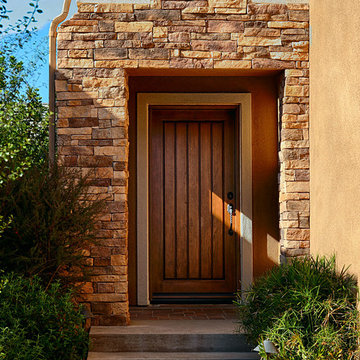
Jeld-Wen Aurora A 1301 Rustic Style Single Entry Door. Knotty Alder grain, Antiqued with Chappo finish. Emtek wrought steel sectional Jan Carlos grip in flat black. Installed in Laguna Niguel, CA home.
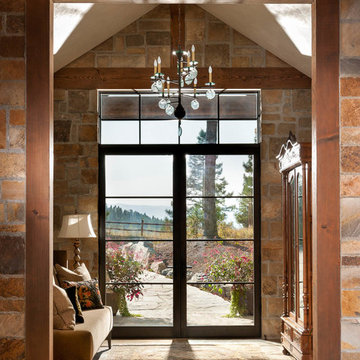
Longviews Studios, Inc.
Свежая идея для дизайна: большое фойе в стиле рустика с двустворчатой входной дверью и стеклянной входной дверью - отличное фото интерьера
Свежая идея для дизайна: большое фойе в стиле рустика с двустворчатой входной дверью и стеклянной входной дверью - отличное фото интерьера
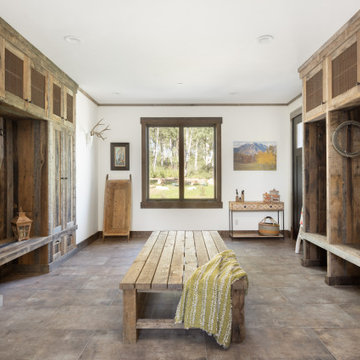
Свежая идея для дизайна: большой тамбур в стиле рустика с белыми стенами, полом из керамической плитки, одностворчатой входной дверью, входной дверью из темного дерева и коричневым полом - отличное фото интерьера
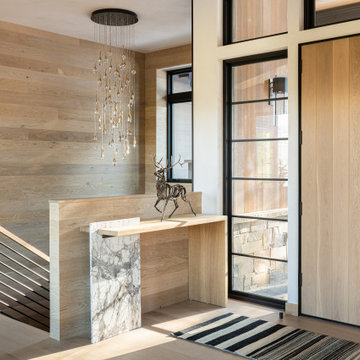
Источник вдохновения для домашнего уюта: большая входная дверь в стиле рустика с одностворчатой входной дверью и деревянными стенами
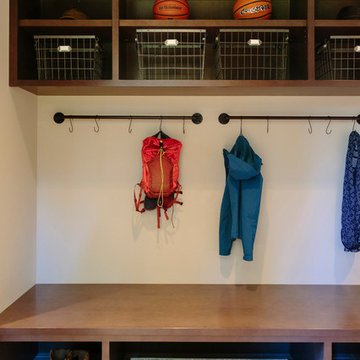
Practical, organized, and the perfect solution for a vacation home mud room. There is a spot for everything!
На фото: большой тамбур в стиле рустика с бежевыми стенами, полом из керамогранита, поворотной входной дверью и входной дверью из дерева среднего тона с
На фото: большой тамбур в стиле рустика с бежевыми стенами, полом из керамогранита, поворотной входной дверью и входной дверью из дерева среднего тона с
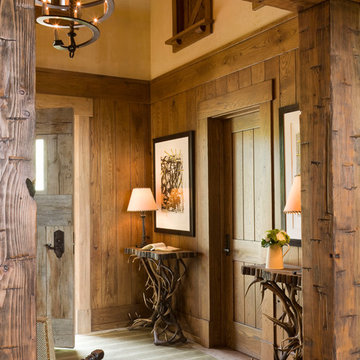
Photo: David O Marlow
Источник вдохновения для домашнего уюта: большое фойе в стиле рустика с одностворчатой входной дверью и входной дверью из дерева среднего тона
Источник вдохновения для домашнего уюта: большое фойе в стиле рустика с одностворчатой входной дверью и входной дверью из дерева среднего тона
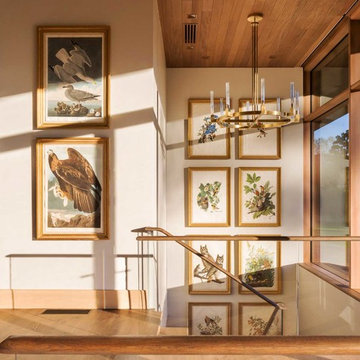
Photo: Durston Saylor
Стильный дизайн: большое фойе в стиле рустика с белыми стенами, паркетным полом среднего тона, одностворчатой входной дверью и стеклянной входной дверью - последний тренд
Стильный дизайн: большое фойе в стиле рустика с белыми стенами, паркетным полом среднего тона, одностворчатой входной дверью и стеклянной входной дверью - последний тренд
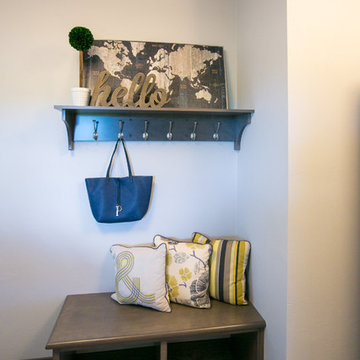
Functional mudroom.
Свежая идея для дизайна: большой тамбур в стиле рустика с серыми стенами и полом из винила - отличное фото интерьера
Свежая идея для дизайна: большой тамбур в стиле рустика с серыми стенами и полом из винила - отличное фото интерьера
Большая прихожая в стиле рустика – фото дизайна интерьера
8
