Большая прихожая в стиле рустика – фото дизайна интерьера
Сортировать:
Бюджет
Сортировать:Популярное за сегодня
121 - 140 из 1 135 фото
1 из 3
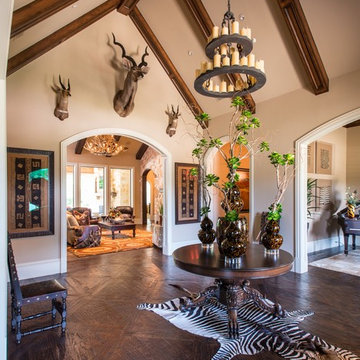
Michael Hunter Photography
Источник вдохновения для домашнего уюта: большое фойе в стиле рустика с бежевыми стенами, темным паркетным полом, одностворчатой входной дверью, входной дверью из темного дерева и коричневым полом
Источник вдохновения для домашнего уюта: большое фойе в стиле рустика с бежевыми стенами, темным паркетным полом, одностворчатой входной дверью, входной дверью из темного дерева и коричневым полом
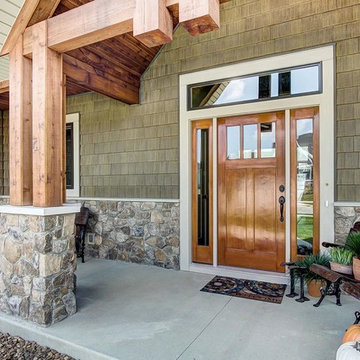
Пример оригинального дизайна: большая входная дверь в стиле рустика с зелеными стенами, бетонным полом, одностворчатой входной дверью, серым полом и входной дверью из дерева среднего тона

Mountain Peek is a custom residence located within the Yellowstone Club in Big Sky, Montana. The layout of the home was heavily influenced by the site. Instead of building up vertically the floor plan reaches out horizontally with slight elevations between different spaces. This allowed for beautiful views from every space and also gave us the ability to play with roof heights for each individual space. Natural stone and rustic wood are accented by steal beams and metal work throughout the home.
(photos by Whitney Kamman)
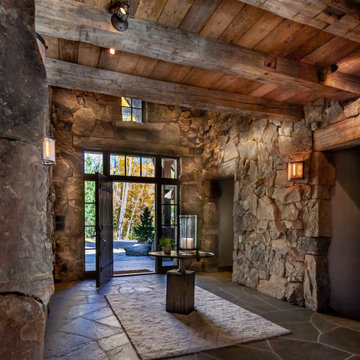
На фото: большое фойе в стиле рустика с одностворчатой входной дверью, входной дверью из темного дерева, серым полом и полом из сланца
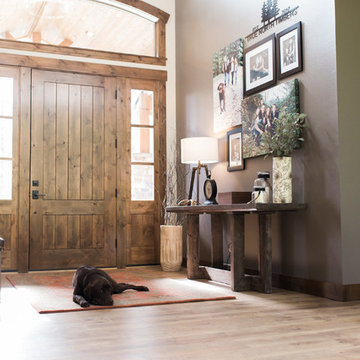
Teryn Rae Photography
Pinehurst Homes
Пример оригинального дизайна: большая входная дверь: освещение в стиле рустика с бежевыми стенами, светлым паркетным полом, одностворчатой входной дверью, входной дверью из дерева среднего тона и коричневым полом
Пример оригинального дизайна: большая входная дверь: освещение в стиле рустика с бежевыми стенами, светлым паркетным полом, одностворчатой входной дверью, входной дверью из дерева среднего тона и коричневым полом
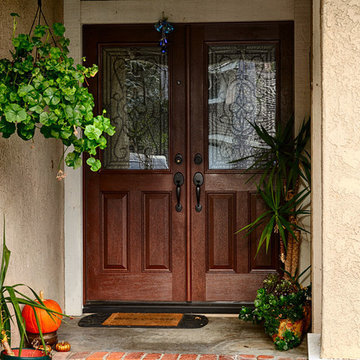
5 foot opening with Rustic Style double doors half lite glass inserts. Plastpro model P2DRM40 with Jacinto wrought iron design. Copper Creek Colonial hardware. Installed in Irvine, CA home.

With enormous rectangular beams and round log posts, the Spanish Peaks House is a spectacular study in contrasts. Even the exterior—with horizontal log slab siding and vertical wood paneling—mixes textures and styles beautifully. An outdoor rock fireplace, built-in stone grill and ample seating enable the owners to make the most of the mountain-top setting.
Inside, the owners relied on Blue Ribbon Builders to capture the natural feel of the home’s surroundings. A massive boulder makes up the hearth in the great room, and provides ideal fireside seating. A custom-made stone replica of Lone Peak is the backsplash in a distinctive powder room; and a giant slab of granite adds the finishing touch to the home’s enviable wood, tile and granite kitchen. In the daylight basement, brushed concrete flooring adds both texture and durability.
Roger Wade
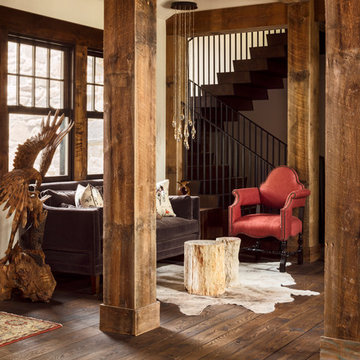
The vernacular of traditional barns and hunting lodges inform the design.
Свежая идея для дизайна: большой вестибюль в стиле рустика с паркетным полом среднего тона - отличное фото интерьера
Свежая идея для дизайна: большой вестибюль в стиле рустика с паркетным полом среднего тона - отличное фото интерьера
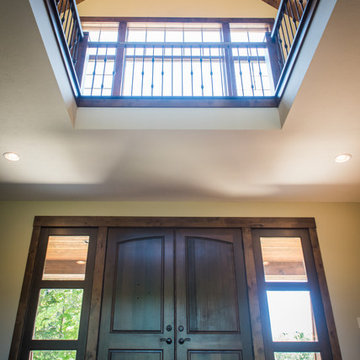
На фото: большой вестибюль в стиле рустика с бежевыми стенами, темным паркетным полом, двустворчатой входной дверью и входной дверью из темного дерева с
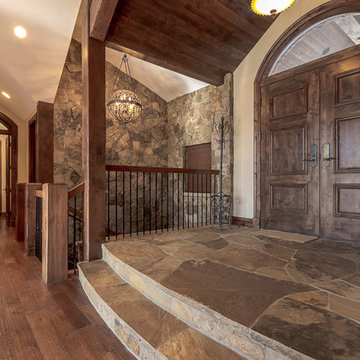
Photo Credit: TammiTPhotography
Свежая идея для дизайна: большая входная дверь в стиле рустика с бежевыми стенами, паркетным полом среднего тона, двустворчатой входной дверью и входной дверью из дерева среднего тона - отличное фото интерьера
Свежая идея для дизайна: большая входная дверь в стиле рустика с бежевыми стенами, паркетным полом среднего тона, двустворчатой входной дверью и входной дверью из дерева среднего тона - отличное фото интерьера
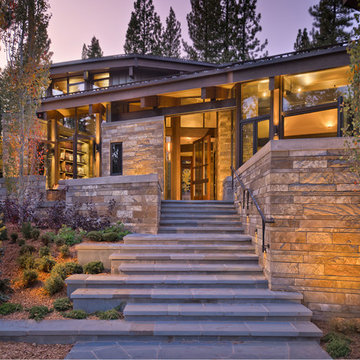
Set in a forest in the Sierra Mountains, this contemporary home uses transparent window walls between stone forms to bring the outdoors in. The barrel-vaulted metal roof is supported by a steel and timber exposed structure. Photo by Vance Fox

Пример оригинального дизайна: большой тамбур в стиле рустика с бежевыми стенами и серым полом
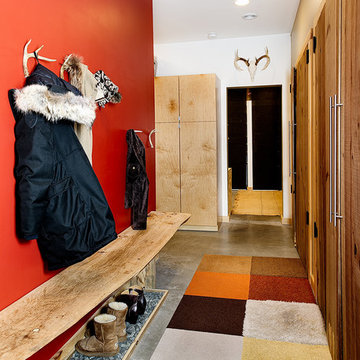
F2FOTO
На фото: большой тамбур в стиле рустика с красными стенами, бетонным полом, серым полом, одностворчатой входной дверью и белой входной дверью с
На фото: большой тамбур в стиле рустика с красными стенами, бетонным полом, серым полом, одностворчатой входной дверью и белой входной дверью с
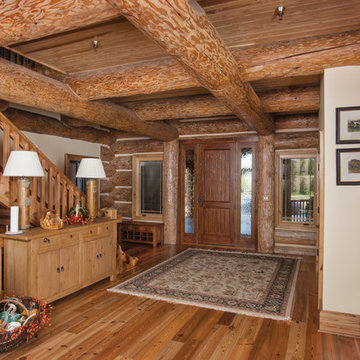
Large log beams create a beautiful crossing pattern on the ceiling of the entryway to this log home lodge.
Produced By: PrecisionCraft Log & Timber Homes.
Photo Credit: Hilliard Photographics
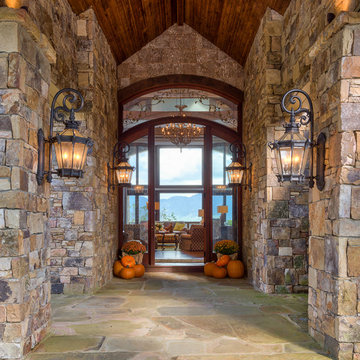
Kevin Meechan
На фото: большая входная дверь в стиле рустика с двустворчатой входной дверью с
На фото: большая входная дверь в стиле рустика с двустворчатой входной дверью с
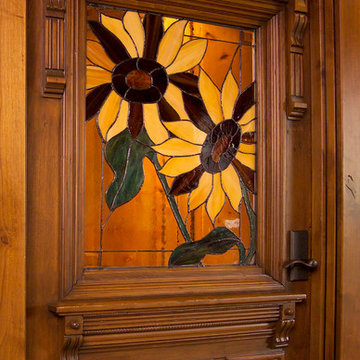
Стильный дизайн: большая входная дверь в стиле рустика с одностворчатой входной дверью и входной дверью из дерева среднего тона - последний тренд
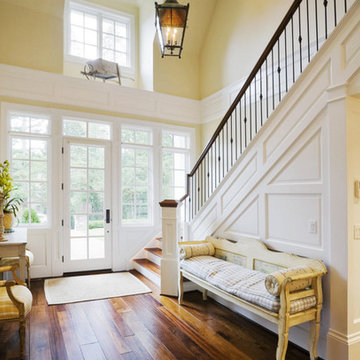
На фото: большая входная дверь в стиле рустика с желтыми стенами, паркетным полом среднего тона, одностворчатой входной дверью, стеклянной входной дверью и коричневым полом с
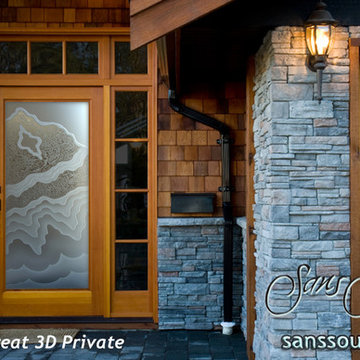
Glass Front Doors, Glass Entry Doors that Make a Statement! Your front door is your home's initial focal point and glass doors by Sans Soucie with frosted, etched glass designs create a unique, custom effect while providing privacy AND light thru exquisite, quality designs! Available any size, all glass front doors are custom made to order and ship worldwide at reasonable prices. Exterior entry door glass will be tempered, dual pane (an equally efficient single 1/2" thick pane is used in our fiberglass doors). Selling both the glass inserts for front doors as well as entry doors with glass, Sans Soucie art glass doors are available in 8 woods and Plastpro fiberglass in both smooth surface or a grain texture, as a slab door or prehung in the jamb - any size. From simple frosted glass effects to our more extravagant 3D sculpture carved, painted and stained glass .. and everything in between, Sans Soucie designs are sandblasted different ways creating not only different effects, but different price levels. The "same design, done different" - with no limit to design, there's something for every decor, any style. The privacy you need is created without sacrificing sunlight! Price will vary by design complexity and type of effect: Specialty Glass and Frosted Glass. Inside our fun, easy to use online Glass and Entry Door Designer, you'll get instant pricing on everything as YOU customize your door and glass! When you're all finished designing, you can place your order online! We're here to answer any questions you have so please call (877) 331-339 to speak to a knowledgeable representative! Doors ship worldwide at reasonable prices from Palm Desert, California with delivery time ranges between 3-8 weeks depending on door material and glass effect selected. (Doug Fir or Fiberglass in Frosted Effects allow 3 weeks, Specialty Woods and Glass [2D, 3D, Leaded] will require approx. 8 weeks).

Custom bootroom with family storage, boot and glove dryers, custom wormwood, reclaimed barnboard, and flagstone floors.
Пример оригинального дизайна: большой тамбур в стиле рустика с одностворчатой входной дверью, входной дверью из темного дерева и серым полом
Пример оригинального дизайна: большой тамбур в стиле рустика с одностворчатой входной дверью, входной дверью из темного дерева и серым полом
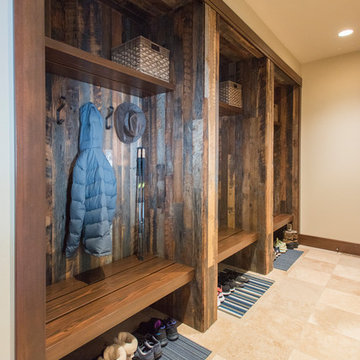
Stunning mountain side home overlooking McCall and Payette Lake. This home is 5000 SF on three levels with spacious outdoor living to take in the views. A hybrid timber frame home with hammer post trusses and copper clad windows. Super clients, a stellar lot, along with HOA and civil challenges all come together in the end to create some wonderful spaces.
Joshua Roper Photography
Большая прихожая в стиле рустика – фото дизайна интерьера
7