Большая прихожая в стиле рустика – фото дизайна интерьера
Сортировать:
Бюджет
Сортировать:Популярное за сегодня
101 - 120 из 1 135 фото
1 из 3

This ski room is functional providing ample room for storage.
Идея дизайна: большой тамбур в стиле рустика с черными стенами, полом из керамической плитки, одностворчатой входной дверью, входной дверью из темного дерева и бежевым полом
Идея дизайна: большой тамбур в стиле рустика с черными стенами, полом из керамической плитки, одностворчатой входной дверью, входной дверью из темного дерева и бежевым полом
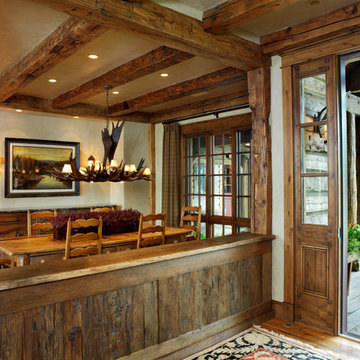
Welcome to the essential refined mountain rustic home: warm, homey, and sturdy. The house’s structure is genuine heavy timber framing, skillfully constructed with mortise and tenon joinery. Distressed beams and posts have been reclaimed from old American barns to enjoy a second life as they define varied, inviting spaces. Traditional carpentry is at its best in the great room’s exquisitely crafted wood trusses. Rugged Lodge is a retreat that’s hard to return from.
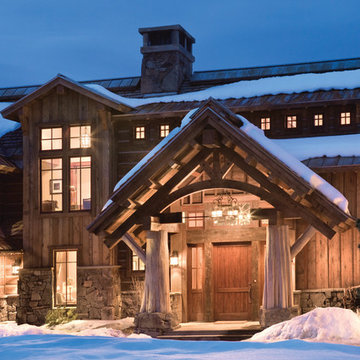
Like us on facebook at www.facebook.com/centresky
Designed as a prominent display of Architecture, Elk Ridge Lodge stands firmly upon a ridge high atop the Spanish Peaks Club in Big Sky, Montana. Designed around a number of principles; sense of presence, quality of detail, and durability, the monumental home serves as a Montana Legacy home for the family.
Throughout the design process, the height of the home to its relationship on the ridge it sits, was recognized the as one of the design challenges. Techniques such as terracing roof lines, stretching horizontal stone patios out and strategically placed landscaping; all were used to help tuck the mass into its setting. Earthy colored and rustic exterior materials were chosen to offer a western lodge like architectural aesthetic. Dry stack parkitecture stone bases that gradually decrease in scale as they rise up portray a firm foundation for the home to sit on. Historic wood planking with sanded chink joints, horizontal siding with exposed vertical studs on the exterior, and metal accents comprise the remainder of the structures skin. Wood timbers, outriggers and cedar logs work together to create diversity and focal points throughout the exterior elevations. Windows and doors were discussed in depth about type, species and texture and ultimately all wood, wire brushed cedar windows were the final selection to enhance the "elegant ranch" feel. A number of exterior decks and patios increase the connectivity of the interior to the exterior and take full advantage of the views that virtually surround this home.
Upon entering the home you are encased by massive stone piers and angled cedar columns on either side that support an overhead rail bridge spanning the width of the great room, all framing the spectacular view to the Spanish Peaks Mountain Range in the distance. The layout of the home is an open concept with the Kitchen, Great Room, Den, and key circulation paths, as well as certain elements of the upper level open to the spaces below. The kitchen was designed to serve as an extension of the great room, constantly connecting users of both spaces, while the Dining room is still adjacent, it was preferred as a more dedicated space for more formal family meals.
There are numerous detailed elements throughout the interior of the home such as the "rail" bridge ornamented with heavy peened black steel, wire brushed wood to match the windows and doors, and cannon ball newel post caps. Crossing the bridge offers a unique perspective of the Great Room with the massive cedar log columns, the truss work overhead bound by steel straps, and the large windows facing towards the Spanish Peaks. As you experience the spaces you will recognize massive timbers crowning the ceilings with wood planking or plaster between, Roman groin vaults, massive stones and fireboxes creating distinct center pieces for certain rooms, and clerestory windows that aid with natural lighting and create exciting movement throughout the space with light and shadow.
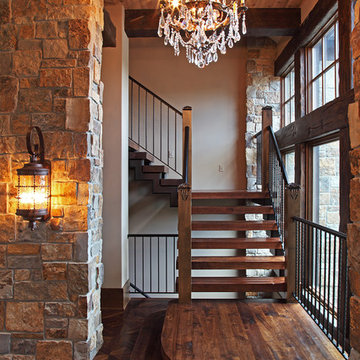
Свежая идея для дизайна: большое фойе в стиле рустика с бежевыми стенами, темным паркетным полом и одностворчатой входной дверью - отличное фото интерьера
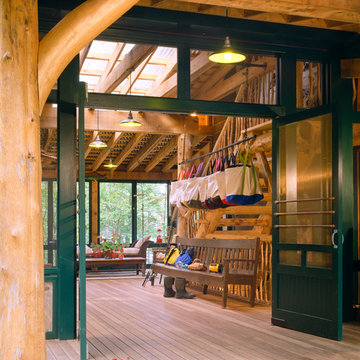
Brian Vanden Brink
На фото: большая входная дверь в стиле рустика с коричневыми стенами, светлым паркетным полом, двустворчатой входной дверью и зеленой входной дверью
На фото: большая входная дверь в стиле рустика с коричневыми стенами, светлым паркетным полом, двустворчатой входной дверью и зеленой входной дверью
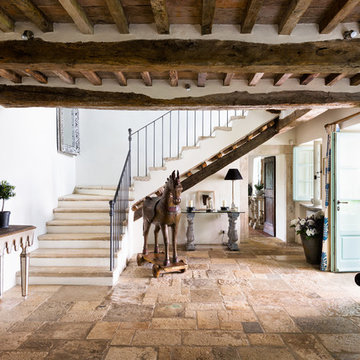
Client: CV Villas
Photographer: Henry Woide
Portfolio: www.henrywoide.co.uk
На фото: большая узкая прихожая: освещение в стиле рустика с белыми стенами и двустворчатой входной дверью
На фото: большая узкая прихожая: освещение в стиле рустика с белыми стенами и двустворчатой входной дверью
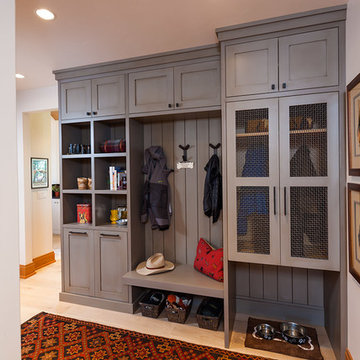
Пример оригинального дизайна: большой тамбур со шкафом для обуви в стиле рустика с белыми стенами и светлым паркетным полом
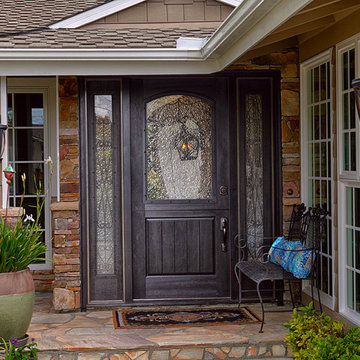
Dutch Door with two operable sidelights and screens. installed in Rossmoor, CA home.
На фото: большая входная дверь в стиле рустика с коричневыми стенами, голландской входной дверью и черной входной дверью
На фото: большая входная дверь в стиле рустика с коричневыми стенами, голландской входной дверью и черной входной дверью
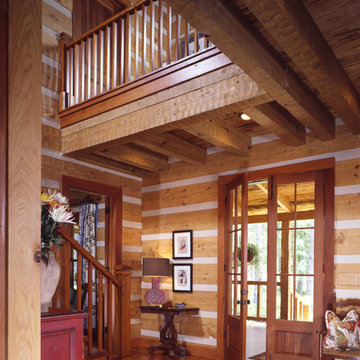
Double wooden French doors create an inviting entrance. The porch features heavy timber railings.
Log home
На фото: большая входная дверь в стиле рустика с коричневыми стенами, паркетным полом среднего тона, двустворчатой входной дверью и входной дверью из дерева среднего тона
На фото: большая входная дверь в стиле рустика с коричневыми стенами, паркетным полом среднего тона, двустворчатой входной дверью и входной дверью из дерева среднего тона
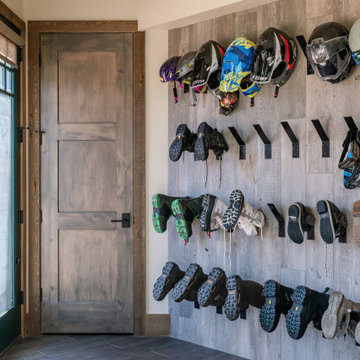
Источник вдохновения для домашнего уюта: большая прихожая со шкафом для обуви в стиле рустика с светлым паркетным полом
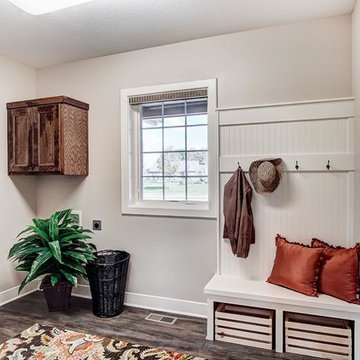
Свежая идея для дизайна: большой тамбур в стиле рустика с бежевыми стенами, темным паркетным полом, одностворчатой входной дверью, белой входной дверью и коричневым полом - отличное фото интерьера
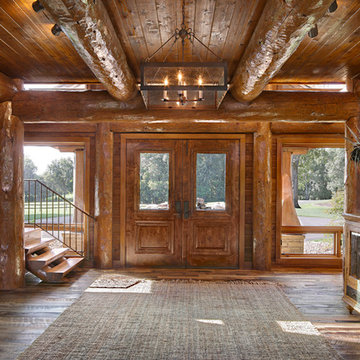
Windowed doors, flanked by more windows, let light into this handcrafted post and beam foyer. Produced By: PrecisionCraft Log & Timber Homes Photo Credit: Mountain Photographics, Inc.
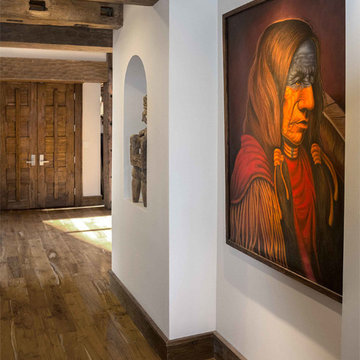
This unique project has heavy Asian influences due to the owner’s strong connection to Indonesia, along with a Mountain West flare creating a unique and rustic contemporary composition. This mountain contemporary residence is tucked into a mature ponderosa forest in the beautiful high desert of Flagstaff, Arizona. The site was instrumental on the development of our form and structure in early design. The 60 to 100 foot towering ponderosas on the site heavily impacted the location and form of the structure. The Asian influence combined with the vertical forms of the existing ponderosa forest led to the Flagstaff House trending towards a horizontal theme.

A ground floor mudroom features a center island bench with lots storage drawers underneath. This bench is a perfect place to sit and lace up hiking boots, get ready for snowshoeing, or just hanging out before a swim. Surrounding the mudroom are more window seats and floor-to-ceiling storage cabinets made in rustic knotty pine architectural millwork. Down the hall, are two changing rooms with separate water closets and in a few more steps, the room opens up to a kitchenette with a large sink. A nearby laundry area is conveniently located to handle wet towels and beachwear. Woodmeister Master Builders made all the custom cabinetry and performed the general contracting. Marcia D. Summers was the interior designer. Greg Premru Photography
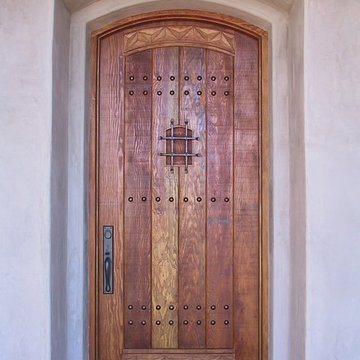
All my rustic fir doors are 2" thick and leaving in the band saw and drying marks add character; the doors looks rough but are smooth to touch. The 1" rivets are cast bronze and the wrought iron speakeasy grill is custom made by a local blacksmith. Hardware is by Rocky Mountain hardware. The wrought iron grill is also available separately and can be made any size. Photo by Wayne Hausknecht
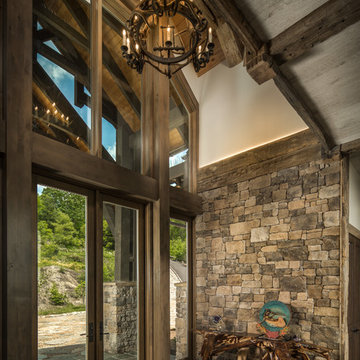
Пример оригинального дизайна: большое фойе в стиле рустика с бежевыми стенами, двустворчатой входной дверью и стеклянной входной дверью
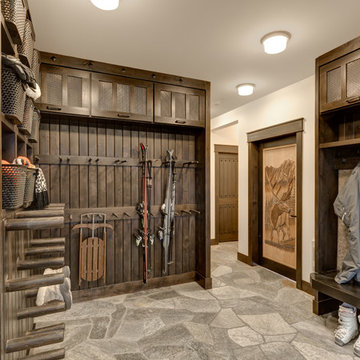
Custom bootroom with ski storage, boot and glove dryers, as well as bench and coat hooks.
A custom design to fit this renovated space, this bootroom maximizes storage.
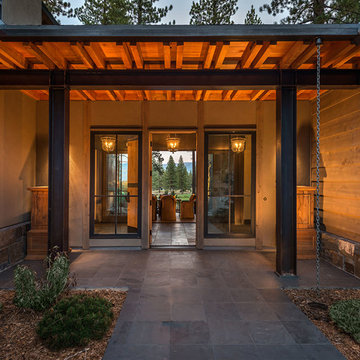
Vance Fox
Идея дизайна: большая входная дверь в стиле рустика с одностворчатой входной дверью, входной дверью из дерева среднего тона, коричневыми стенами и полом из сланца
Идея дизайна: большая входная дверь в стиле рустика с одностворчатой входной дверью, входной дверью из дерева среднего тона, коричневыми стенами и полом из сланца
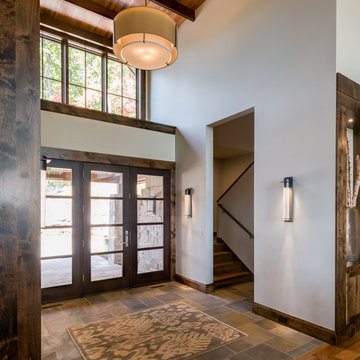
Interior Designer: Allard & Roberts Interior Design, Inc.
Builder: Glennwood Custom Builders
Architect: Con Dameron
Photographer: Kevin Meechan
Doors: Sun Mountain
Cabinetry: Advance Custom Cabinetry
Countertops & Fireplaces: Mountain Marble & Granite
Window Treatments: Blinds & Designs, Fletcher NC
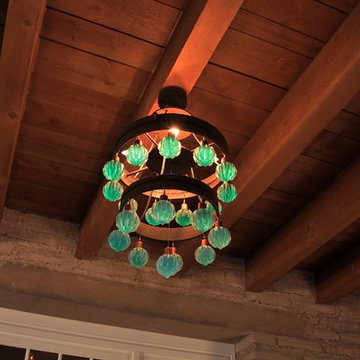
Источник вдохновения для домашнего уюта: большая входная дверь в стиле рустика с бежевыми стенами, кирпичным полом, двустворчатой входной дверью, входной дверью из темного дерева и красным полом
Большая прихожая в стиле рустика – фото дизайна интерьера
6