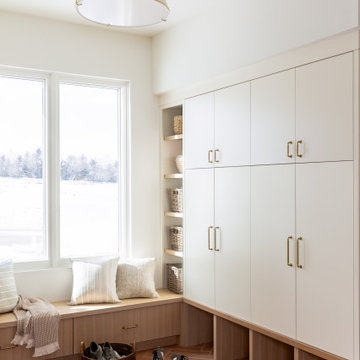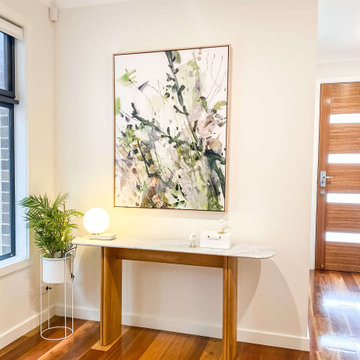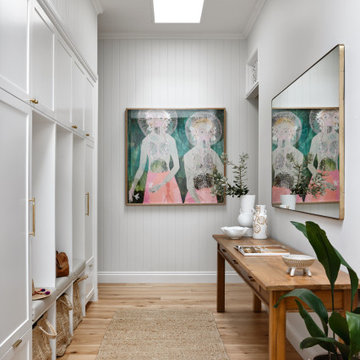Белая прихожая – фото дизайна интерьера
Сортировать:
Бюджет
Сортировать:Популярное за сегодня
41 - 60 из 69 348 фото
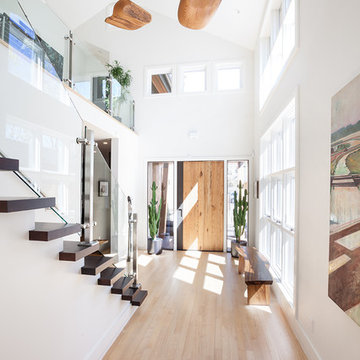
This rustic modern home was purchased by an art collector that needed plenty of white wall space to hang his collection. The furnishings were kept neutral to allow the art to pop and warm wood tones were selected to keep the house from becoming cold and sterile. Published in Modern In Denver | The Art of Living.
Paul Winner

Mark Hazeldine
Стильный дизайн: прихожая в стиле кантри с одностворчатой входной дверью, синей входной дверью и серыми стенами - последний тренд
Стильный дизайн: прихожая в стиле кантри с одностворчатой входной дверью, синей входной дверью и серыми стенами - последний тренд

Casey Dunn Photography
На фото: большое фойе в стиле кантри с двустворчатой входной дверью, стеклянной входной дверью, белыми стенами, светлым паркетным полом и бежевым полом
На фото: большое фойе в стиле кантри с двустворчатой входной дверью, стеклянной входной дверью, белыми стенами, светлым паркетным полом и бежевым полом

Whole-house remodel of a hillside home in Seattle. The historically-significant ballroom was repurposed as a family/music room, and the once-small kitchen and adjacent spaces were combined to create an open area for cooking and gathering.
A compact master bath was reconfigured to maximize the use of space, and a new main floor powder room provides knee space for accessibility.
Built-in cabinets provide much-needed coat & shoe storage close to the front door.
©Kathryn Barnard, 2014

www.robertlowellphotography.com
Свежая идея для дизайна: тамбур среднего размера в классическом стиле с полом из сланца и синими стенами - отличное фото интерьера
Свежая идея для дизайна: тамбур среднего размера в классическом стиле с полом из сланца и синими стенами - отличное фото интерьера
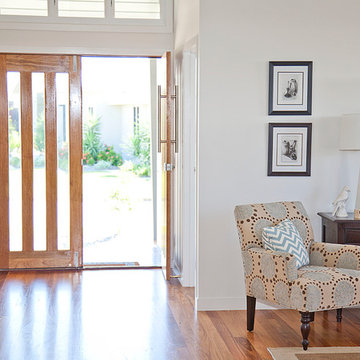
Styling by Anna Williams of Ethos Interiors. Photography by Naomi Abdilla.
Свежая идея для дизайна: прихожая: освещение в морском стиле с паркетным полом среднего тона и двустворчатой входной дверью - отличное фото интерьера
Свежая идея для дизайна: прихожая: освещение в морском стиле с паркетным полом среднего тона и двустворчатой входной дверью - отличное фото интерьера
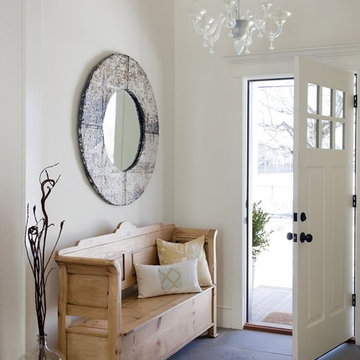
2011 EcoHome Design Award Winner
Key to the successful design were the homeowner priorities of family health, energy performance, and optimizing the walk-to-town construction site. To maintain health and air quality, the home features a fresh air ventilation system with energy recovery, a whole house HEPA filtration system, radiant & radiator heating distribution, and low/no VOC materials. The home’s energy performance focuses on passive heating/cooling techniques, natural daylighting, an improved building envelope, and efficient mechanical systems, collectively achieving overall energy performance of 50% better than code. To address the site opportunities, the home utilizes a footprint that maximizes southern exposure in the rear while still capturing the park view in the front.
ZeroEnergy Design | Green Architecture & Mechanical Design
www.ZeroEnergy.com
Kauffman Tharp Design | Interior Design
www.ktharpdesign.com
Photos by Eric Roth

The kitchen sink is uniquely positioned to overlook the home’s former atrium and is bathed in natural light from a modern cupola above. The original floorplan featured an enclosed glass atrium that was filled with plants where the current stairwell is located. The former atrium featured a large tree growing through it and reaching to the sky above. At some point in the home’s history, the atrium was opened up and the glass and tree were removed to make way for the stairs to the floor below. The basement floor below is adjacent to the cave under the home. You can climb into the cave through a door in the home’s mechanical room. I can safely say that I have never designed another home that had an atrium and a cave. Did I mention that this home is very special?
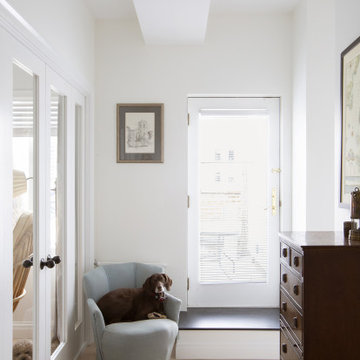
This bright formal entryway separated the living area from the sleeping area.
Идея дизайна: фойе среднего размера в современном стиле с светлым паркетным полом и одностворчатой входной дверью
Идея дизайна: фойе среднего размера в современном стиле с светлым паркетным полом и одностворчатой входной дверью
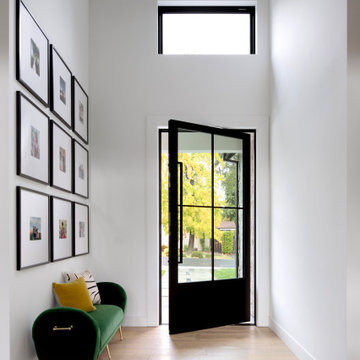
Пример оригинального дизайна: прихожая в стиле неоклассика (современная классика)

Nestled into a hillside, this timber-framed family home enjoys uninterrupted views out across the countryside of the North Downs. A newly built property, it is an elegant fusion of traditional crafts and materials with contemporary design.
Our clients had a vision for a modern sustainable house with practical yet beautiful interiors, a home with character that quietly celebrates the details. For example, where uniformity might have prevailed, over 1000 handmade pegs were used in the construction of the timber frame.
The building consists of three interlinked structures enclosed by a flint wall. The house takes inspiration from the local vernacular, with flint, black timber, clay tiles and roof pitches referencing the historic buildings in the area.
The structure was manufactured offsite using highly insulated preassembled panels sourced from sustainably managed forests. Once assembled onsite, walls were finished with natural clay plaster for a calming indoor living environment.
Timber is a constant presence throughout the house. At the heart of the building is a green oak timber-framed barn that creates a warm and inviting hub that seamlessly connects the living, kitchen and ancillary spaces. Daylight filters through the intricate timber framework, softly illuminating the clay plaster walls.
Along the south-facing wall floor-to-ceiling glass panels provide sweeping views of the landscape and open on to the terrace.
A second barn-like volume staggered half a level below the main living area is home to additional living space, a study, gym and the bedrooms.
The house was designed to be entirely off-grid for short periods if required, with the inclusion of Tesla powerpack batteries. Alongside underfloor heating throughout, a mechanical heat recovery system, LED lighting and home automation, the house is highly insulated, is zero VOC and plastic use was minimised on the project.
Outside, a rainwater harvesting system irrigates the garden and fields and woodland below the house have been rewilded.
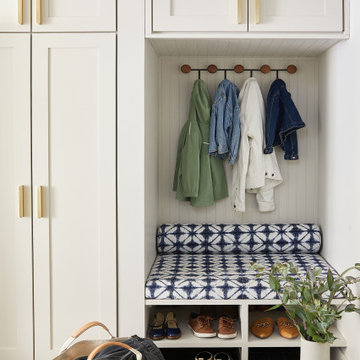
Источник вдохновения для домашнего уюта: прихожая в стиле неоклассика (современная классика)

Свежая идея для дизайна: большое фойе в стиле ретро с белыми стенами, бетонным полом, одностворчатой входной дверью, желтой входной дверью и сводчатым потолком - отличное фото интерьера
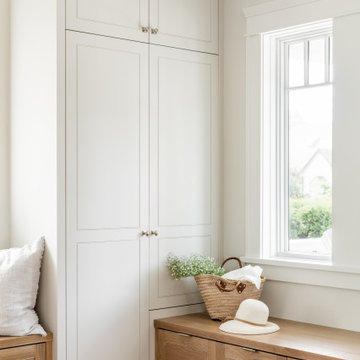
Свежая идея для дизайна: прихожая в стиле неоклассика (современная классика) - отличное фото интерьера

На фото: узкая прихожая в стиле ретро с белыми стенами, паркетным полом среднего тона, одностворчатой входной дверью, черной входной дверью, коричневым полом, сводчатым потолком, деревянным потолком и стенами из вагонки

Идея дизайна: узкая прихожая среднего размера в стиле неоклассика (современная классика) с белыми стенами, темным паркетным полом, одностворчатой входной дверью, белой входной дверью и коричневым полом
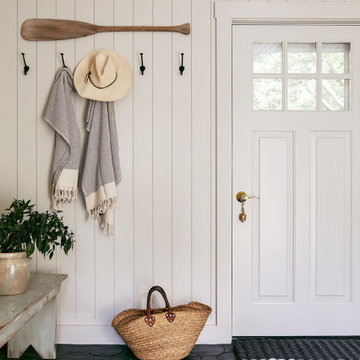
Свежая идея для дизайна: прихожая в морском стиле - отличное фото интерьера
Белая прихожая – фото дизайна интерьера
3
