Белая прихожая с полом из керамогранита – фото дизайна интерьера
Сортировать:
Бюджет
Сортировать:Популярное за сегодня
1 - 20 из 2 197 фото
1 из 3

Стильный дизайн: маленький тамбур в стиле кантри с белыми стенами, полом из керамогранита, одностворчатой входной дверью, черной входной дверью и серым полом для на участке и в саду - последний тренд

In this combined mud room and laundry room we built custom cubbies with a reclaimed pine bench. The shelf above the washer and dryer is also reclaimed pine and the upper cabinets, that match the cubbies, provide ample storage. The floor is porcelain gray/beige tile.
This farmhouse style home in West Chester is the epitome of warmth and welcoming. We transformed this house’s original dark interior into a light, bright sanctuary. From installing brand new red oak flooring throughout the first floor to adding horizontal shiplap to the ceiling in the family room, we really enjoyed working with the homeowners on every aspect of each room. A special feature is the coffered ceiling in the dining room. We recessed the chandelier directly into the beams, for a clean, seamless look. We maximized the space in the white and chrome galley kitchen by installing a lot of custom storage. The pops of blue throughout the first floor give these room a modern touch.
Rudloff Custom Builders has won Best of Houzz for Customer Service in 2014, 2015 2016, 2017 and 2019. We also were voted Best of Design in 2016, 2017, 2018, 2019 which only 2% of professionals receive. Rudloff Custom Builders has been featured on Houzz in their Kitchen of the Week, What to Know About Using Reclaimed Wood in the Kitchen as well as included in their Bathroom WorkBook article. We are a full service, certified remodeling company that covers all of the Philadelphia suburban area. This business, like most others, developed from a friendship of young entrepreneurs who wanted to make a difference in their clients’ lives, one household at a time. This relationship between partners is much more than a friendship. Edward and Stephen Rudloff are brothers who have renovated and built custom homes together paying close attention to detail. They are carpenters by trade and understand concept and execution. Rudloff Custom Builders will provide services for you with the highest level of professionalism, quality, detail, punctuality and craftsmanship, every step of the way along our journey together.
Specializing in residential construction allows us to connect with our clients early in the design phase to ensure that every detail is captured as you imagined. One stop shopping is essentially what you will receive with Rudloff Custom Builders from design of your project to the construction of your dreams, executed by on-site project managers and skilled craftsmen. Our concept: envision our client’s ideas and make them a reality. Our mission: CREATING LIFETIME RELATIONSHIPS BUILT ON TRUST AND INTEGRITY.
Photo Credit: Linda McManus Images

Mudroom Coat Hooks
На фото: тамбур среднего размера в стиле неоклассика (современная классика) с белыми стенами, полом из керамогранита, одностворчатой входной дверью, белой входной дверью и серым полом
На фото: тамбур среднего размера в стиле неоклассика (современная классика) с белыми стенами, полом из керамогранита, одностворчатой входной дверью, белой входной дверью и серым полом

Neutral, modern entrance hall with styled table and mirror.
Идея дизайна: большая узкая прихожая: освещение в скандинавском стиле с бежевыми стенами, полом из керамогранита и серым полом
Идея дизайна: большая узкая прихожая: освещение в скандинавском стиле с бежевыми стенами, полом из керамогранита и серым полом

front entry w/ seating
Пример оригинального дизайна: фойе среднего размера в современном стиле с белыми стенами, полом из керамогранита, черным полом и панелями на части стены
Пример оригинального дизайна: фойе среднего размера в современном стиле с белыми стенами, полом из керамогранита, черным полом и панелями на части стены

Photography: Alyssa Lee Photography
Свежая идея для дизайна: тамбур среднего размера со шкафом для обуви в стиле неоклассика (современная классика) с бежевыми стенами и полом из керамогранита - отличное фото интерьера
Свежая идея для дизайна: тамбур среднего размера со шкафом для обуви в стиле неоклассика (современная классика) с бежевыми стенами и полом из керамогранита - отличное фото интерьера
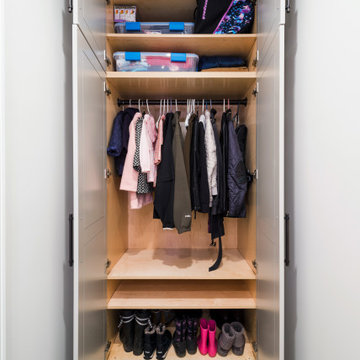
We expanded the mudroom 8' into the garage to reduce how crowded the space is when the whole family arrives home at once. 4 closed off locker spaces keep this room looking clean and organized. This room also functions as the laundry room with stacked washer and dryer to save space next to the white farmhouse apron sink with aberesque tile backsplash. At the end of the room we added a full height closet style cabinet for additional coats, boots and shoes. A light grey herringbone tile on the floor helps the whole room flow together. Walnut bench and accent shelf provide striking pops of bold color to the room.
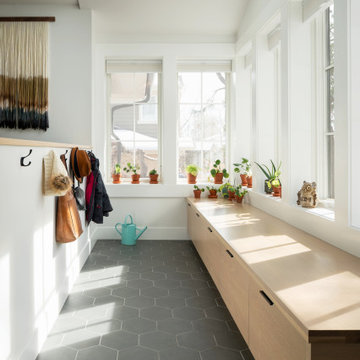
На фото: вестибюль в современном стиле с белыми стенами, полом из керамогранита и серым полом с
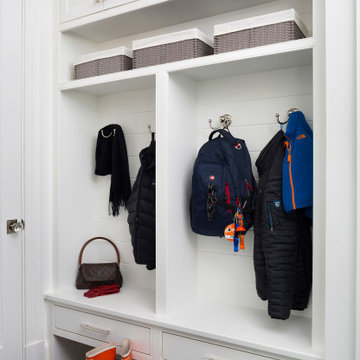
White mudroom with dark tile floors and built-in storage
Photo by Stacy Zarin Goldberg Photography
Стильный дизайн: маленький тамбур в стиле неоклассика (современная классика) с белыми стенами, полом из керамогранита, одностворчатой входной дверью, белой входной дверью и серым полом для на участке и в саду - последний тренд
Стильный дизайн: маленький тамбур в стиле неоклассика (современная классика) с белыми стенами, полом из керамогранита, одностворчатой входной дверью, белой входной дверью и серым полом для на участке и в саду - последний тренд
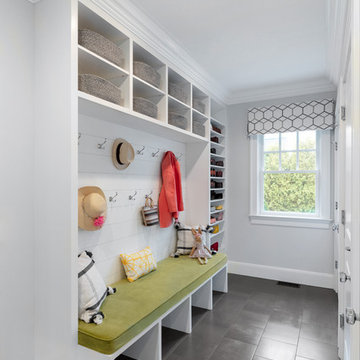
Mud Room, custom bench
Стильный дизайн: тамбур среднего размера в морском стиле с серыми стенами, серым полом и полом из керамогранита - последний тренд
Стильный дизайн: тамбур среднего размера в морском стиле с серыми стенами, серым полом и полом из керамогранита - последний тренд
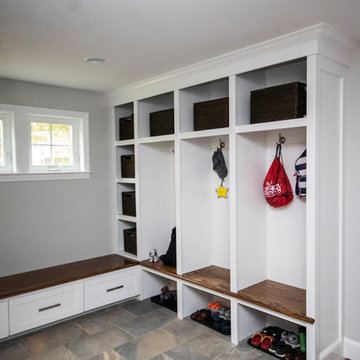
Пример оригинального дизайна: большой тамбур в стиле неоклассика (современная классика) с серыми стенами, полом из керамогранита и серым полом

www.zoon.ca
Идея дизайна: огромный тамбур со шкафом для обуви в стиле неоклассика (современная классика) с серыми стенами, полом из керамогранита и серым полом
Идея дизайна: огромный тамбур со шкафом для обуви в стиле неоклассика (современная классика) с серыми стенами, полом из керамогранита и серым полом

The homeowners loved the location of their small Cape Cod home, but they didn't love its limited interior space. A 10' addition along the back of the home and a brand new 2nd story gave them just the space they needed. With a classy monotone exterior and a welcoming front porch, this remodel is a refined example of a transitional style home.
Space Plans, Building Design, Interior & Exterior Finishes by Anchor Builders
Photos by Andrea Rugg Photography
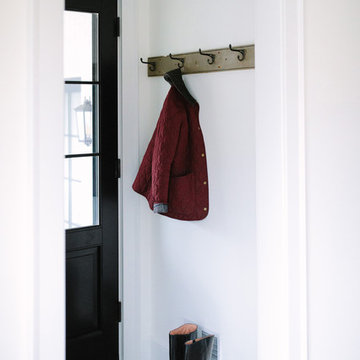
Stoffer Photography
Стильный дизайн: маленькое фойе в классическом стиле с белыми стенами, полом из керамогранита, одностворчатой входной дверью и черной входной дверью для на участке и в саду - последний тренд
Стильный дизайн: маленькое фойе в классическом стиле с белыми стенами, полом из керамогранита, одностворчатой входной дверью и черной входной дверью для на участке и в саду - последний тренд
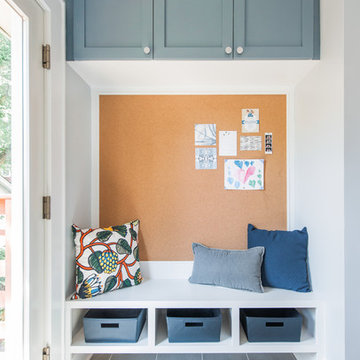
Photography by Anna Herbst
Свежая идея для дизайна: тамбур среднего размера со шкафом для обуви в стиле неоклассика (современная классика) с полом из керамогранита, синими стенами и серым полом - отличное фото интерьера
Свежая идея для дизайна: тамбур среднего размера со шкафом для обуви в стиле неоклассика (современная классика) с полом из керамогранита, синими стенами и серым полом - отличное фото интерьера

Ingresso con pavimentazione in grès porcellanato e parquet, mobile cappotterà e svuota tasche su misura con aggiunta di pezzi di antiquariato
На фото: фойе в современном стиле с белыми стенами, полом из керамогранита, одностворчатой входной дверью, белой входной дверью и многоуровневым потолком
На фото: фойе в современном стиле с белыми стенами, полом из керамогранита, одностворчатой входной дверью, белой входной дверью и многоуровневым потолком
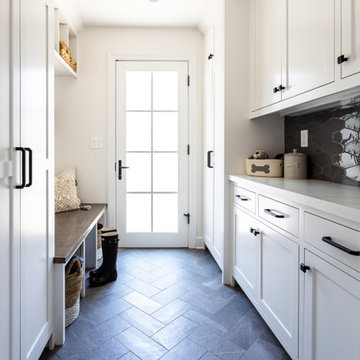
This Altadena home is the perfect example of modern farmhouse flair. The powder room flaunts an elegant mirror over a strapping vanity; the butcher block in the kitchen lends warmth and texture; the living room is replete with stunning details like the candle style chandelier, the plaid area rug, and the coral accents; and the master bathroom’s floor is a gorgeous floor tile.
Project designed by Courtney Thomas Design in La Cañada. Serving Pasadena, Glendale, Monrovia, San Marino, Sierra Madre, South Pasadena, and Altadena.
For more about Courtney Thomas Design, click here: https://www.courtneythomasdesign.com/
To learn more about this project, click here:
https://www.courtneythomasdesign.com/portfolio/new-construction-altadena-rustic-modern/
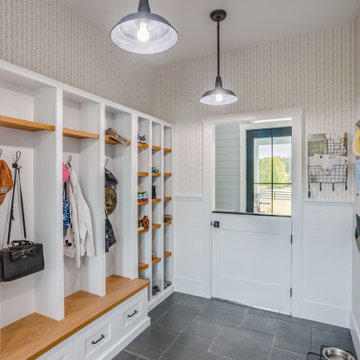
Идея дизайна: тамбур среднего размера в стиле кантри с белыми стенами, полом из керамогранита и серым полом
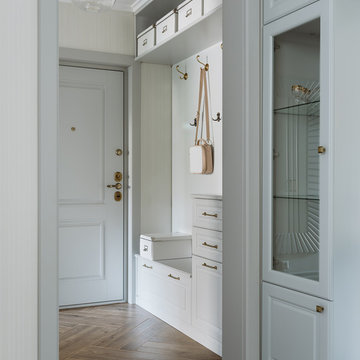
Прихожая, вид из холла на гардероб и на входную дверь.
Пример оригинального дизайна: узкая прихожая среднего размера в стиле неоклассика (современная классика) с серыми стенами, полом из керамогранита, одностворчатой входной дверью, серой входной дверью и коричневым полом
Пример оригинального дизайна: узкая прихожая среднего размера в стиле неоклассика (современная классика) с серыми стенами, полом из керамогранита, одностворчатой входной дверью, серой входной дверью и коричневым полом

На фото: маленькая узкая прихожая в современном стиле с белыми стенами, полом из керамогранита и белым полом для на участке и в саду с
Белая прихожая с полом из керамогранита – фото дизайна интерьера
1