Белая прихожая с голландской входной дверью – фото дизайна интерьера
Сортировать:
Бюджет
Сортировать:Популярное за сегодня
1 - 20 из 191 фото
1 из 3

Mudroom with Dutch Door, bluestone floor, and built-in cabinets. "Best Mudroom" by the 2020 Westchester Magazine Home Design Awards: https://westchestermagazine.com/design-awards-homepage/

Lauren Rubenstein Photography
Стильный дизайн: тамбур со шкафом для обуви в стиле кантри с белыми стенами, кирпичным полом, голландской входной дверью, белой входной дверью и красным полом - последний тренд
Стильный дизайн: тамбур со шкафом для обуви в стиле кантри с белыми стенами, кирпичным полом, голландской входной дверью, белой входной дверью и красным полом - последний тренд
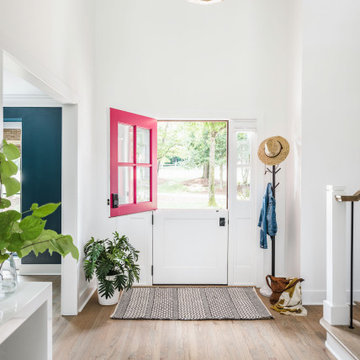
A vivid pink dutch door invites you in. The interior of the house is painted primarily white, creating crisp contrast with outside.
Пример оригинального дизайна: входная дверь среднего размера в морском стиле с белыми стенами, светлым паркетным полом, голландской входной дверью, красной входной дверью и разноцветным полом
Пример оригинального дизайна: входная дверь среднего размера в морском стиле с белыми стенами, светлым паркетным полом, голландской входной дверью, красной входной дверью и разноцветным полом
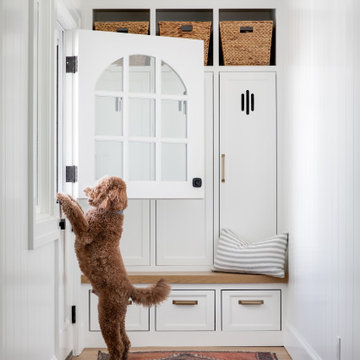
Bright and airy cottage kitchen with natural accents and a pop of color.
На фото: маленький тамбур в морском стиле с белыми стенами, светлым паркетным полом, голландской входной дверью и белой входной дверью для на участке и в саду с
На фото: маленький тамбур в морском стиле с белыми стенами, светлым паркетным полом, голландской входной дверью и белой входной дверью для на участке и в саду с
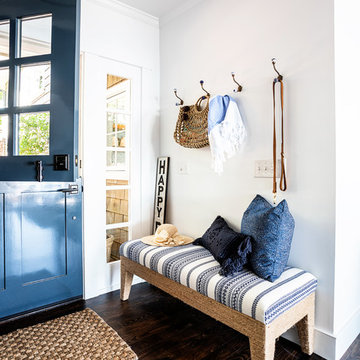
We made some small structural changes and then used coastal inspired decor to best complement the beautiful sea views this Laguna Beach home has to offer.
Project designed by Courtney Thomas Design in La Cañada. Serving Pasadena, Glendale, Monrovia, San Marino, Sierra Madre, South Pasadena, and Altadena.
For more about Courtney Thomas Design, click here: https://www.courtneythomasdesign.com/

A mud room with plenty of storage keeps the mess hidden and the character stand out. This Dutch door along with the slate floors makes this mudroom awesome. Space planning and cabinetry: Jennifer Howard, JWH Construction: JWH Construction Management Photography: Tim Lenz.
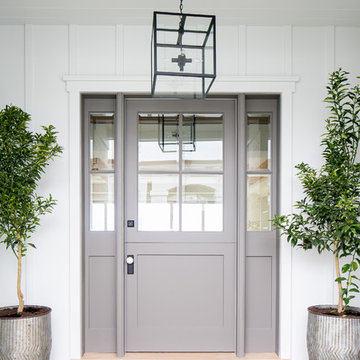
LEGACY CUSTOM HOMES, INC.
Стильный дизайн: входная дверь среднего размера в стиле кантри с белыми стенами, голландской входной дверью и серой входной дверью - последний тренд
Стильный дизайн: входная дверь среднего размера в стиле кантри с белыми стенами, голландской входной дверью и серой входной дверью - последний тренд
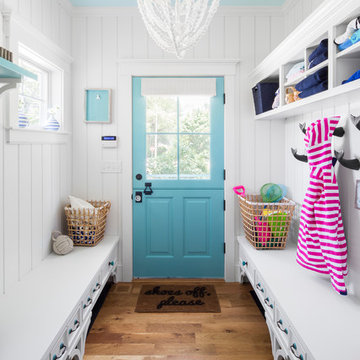
Идея дизайна: прихожая в морском стиле с белыми стенами, паркетным полом среднего тона, голландской входной дверью и синей входной дверью
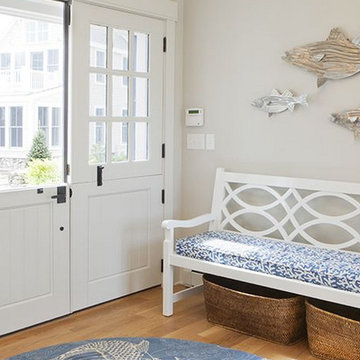
Идея дизайна: прихожая среднего размера в морском стиле с бежевыми стенами, светлым паркетным полом, голландской входной дверью и синей входной дверью
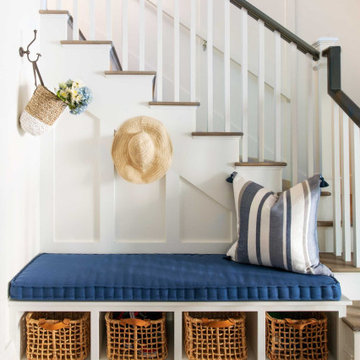
This 5,200-square foot modern farmhouse is located on Manhattan Beach’s Fourth Street, which leads directly to the ocean. A raw stone facade and custom-built Dutch front-door greets guests, and customized millwork can be found throughout the home. The exposed beams, wooden furnishings, rustic-chic lighting, and soothing palette are inspired by Scandinavian farmhouses and breezy coastal living. The home’s understated elegance privileges comfort and vertical space. To this end, the 5-bed, 7-bath (counting halves) home has a 4-stop elevator and a basement theater with tiered seating and 13-foot ceilings. A third story porch is separated from the upstairs living area by a glass wall that disappears as desired, and its stone fireplace ensures that this panoramic ocean view can be enjoyed year-round.
This house is full of gorgeous materials, including a kitchen backsplash of Calacatta marble, mined from the Apuan mountains of Italy, and countertops of polished porcelain. The curved antique French limestone fireplace in the living room is a true statement piece, and the basement includes a temperature-controlled glass room-within-a-room for an aesthetic but functional take on wine storage. The takeaway? Efficiency and beauty are two sides of the same coin.

Architectural advisement, Interior Design, Custom Furniture Design & Art Curation by Chango & Co.
Architecture by Crisp Architects
Construction by Structure Works Inc.
Photography by Sarah Elliott
See the feature in Domino Magazine
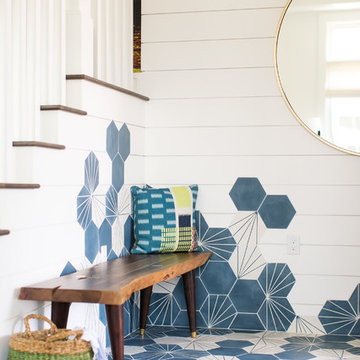
Five residential-style, three-level cottages are located behind the hotel facing 32nd Street. Spanning 1,500 square feet with a kitchen, rooftop deck featuring a fire place + barbeque, two bedrooms and a living room, showcasing masterfully designed interiors. Each cottage is named after the islands in Newport Beach and features a distinctive motif, tapping five elite Newport Beach-based firms: Grace Blu Design, Jennifer Mehditash Design, Brooke Wagner Design, Erica Bryen Design and Blackband Design.
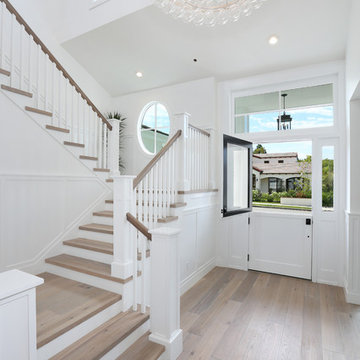
Vincent Ivicevic
На фото: фойе в классическом стиле с белыми стенами, светлым паркетным полом, голландской входной дверью и белой входной дверью с
На фото: фойе в классическом стиле с белыми стенами, светлым паркетным полом, голландской входной дверью и белой входной дверью с
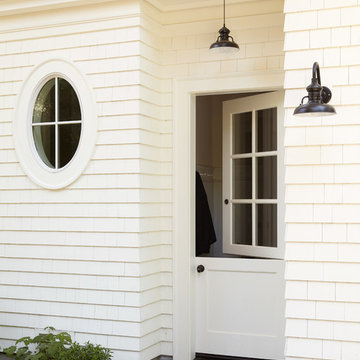
This Mill Valley residence under the redwoods was conceived and designed for a young and growing family. Though technically a remodel, the project was in essence new construction from the ground up, and its clean, traditional detailing and lay-out by Chambers & Chambers offered great opportunities for our talented carpenters to show their stuff. This home features the efficiency and comfort of hydronic floor heating throughout, solid-paneled walls and ceilings, open spaces and cozy reading nooks, expansive bi-folding doors for indoor/ outdoor living, and an attention to detail and durability that is a hallmark of how we build.
Photographer: John Merkyl Architect: Barbara Chambers of Chambers + Chambers in Mill Valley
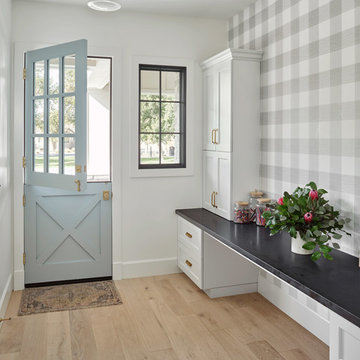
This home features many timeless designs and was catered to our clients and their five growing children
Пример оригинального дизайна: фойе: освещение в стиле кантри с светлым паркетным полом, бежевым полом, разноцветными стенами, голландской входной дверью и синей входной дверью
Пример оригинального дизайна: фойе: освещение в стиле кантри с светлым паркетным полом, бежевым полом, разноцветными стенами, голландской входной дверью и синей входной дверью
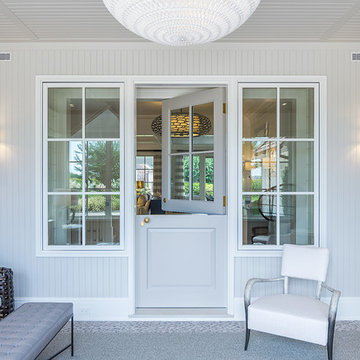
Пример оригинального дизайна: большой вестибюль в стиле кантри с белыми стенами, полом из керамической плитки, голландской входной дверью, серой входной дверью и разноцветным полом
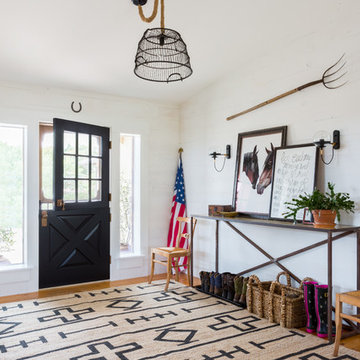
На фото: фойе среднего размера в стиле кантри с белыми стенами, светлым паркетным полом, голландской входной дверью и черной входной дверью с
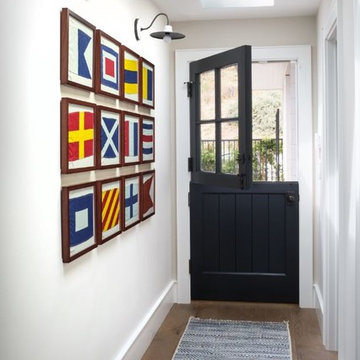
Идея дизайна: маленькая входная дверь в морском стиле с белыми стенами, паркетным полом среднего тона, голландской входной дверью, черной входной дверью и коричневым полом для на участке и в саду
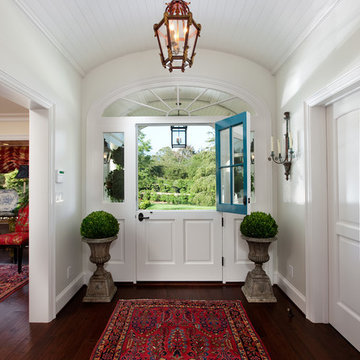
Entryway and interior.
Свежая идея для дизайна: фойе в классическом стиле с голландской входной дверью - отличное фото интерьера
Свежая идея для дизайна: фойе в классическом стиле с голландской входной дверью - отличное фото интерьера
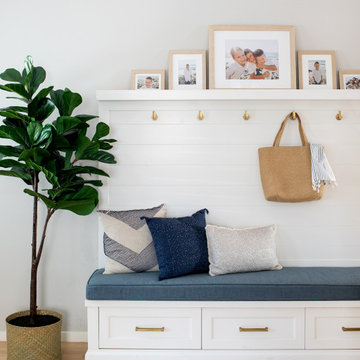
This space-saving entryway includes a bench seat, drawers, hooks, ship lap detail, and a photo ledge above.
На фото: маленькое фойе в морском стиле с белыми стенами, светлым паркетным полом, голландской входной дверью и оранжевым полом для на участке и в саду
На фото: маленькое фойе в морском стиле с белыми стенами, светлым паркетным полом, голландской входной дверью и оранжевым полом для на участке и в саду
Белая прихожая с голландской входной дверью – фото дизайна интерьера
1