Белая прихожая с голландской входной дверью – фото дизайна интерьера
Сортировать:
Бюджет
Сортировать:Популярное за сегодня
161 - 180 из 190 фото
1 из 3
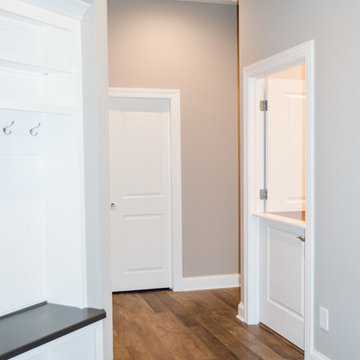
На фото: большая узкая прихожая в стиле кантри с серыми стенами, паркетным полом среднего тона, голландской входной дверью и коричневым полом с
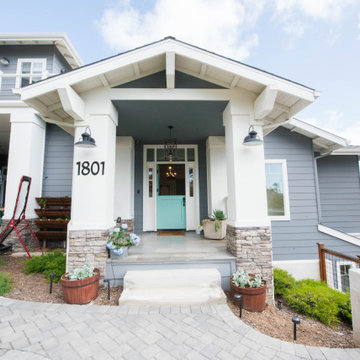
Dutch door entryway with walkthrough mudroom
На фото: прихожая в стиле кантри с серыми стенами, светлым паркетным полом, голландской входной дверью, синей входной дверью, коричневым полом и панелями на стенах с
На фото: прихожая в стиле кантри с серыми стенами, светлым паркетным полом, голландской входной дверью, синей входной дверью, коричневым полом и панелями на стенах с
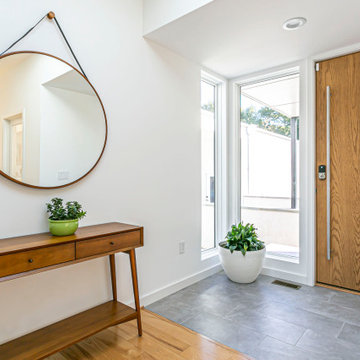
Источник вдохновения для домашнего уюта: большая входная дверь в стиле ретро с голландской входной дверью и входной дверью из дерева среднего тона
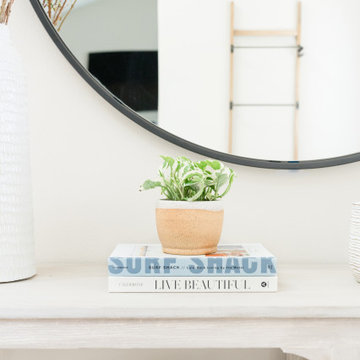
Источник вдохновения для домашнего уюта: фойе среднего размера в морском стиле с белыми стенами, светлым паркетным полом, голландской входной дверью, белой входной дверью, коричневым полом и сводчатым потолком
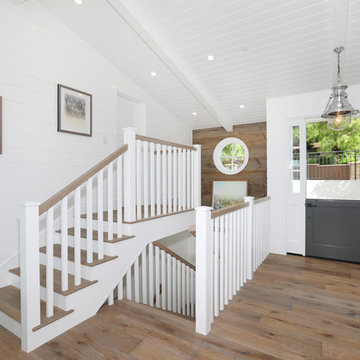
Vincent Ivicevic
Стильный дизайн: прихожая с белыми стенами, светлым паркетным полом, голландской входной дверью и серой входной дверью - последний тренд
Стильный дизайн: прихожая с белыми стенами, светлым паркетным полом, голландской входной дверью и серой входной дверью - последний тренд
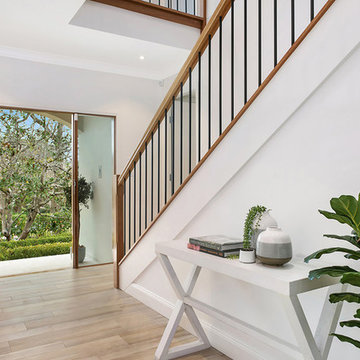
На фото: большая входная дверь с белыми стенами, светлым паркетным полом, голландской входной дверью, входной дверью из дерева среднего тона и коричневым полом
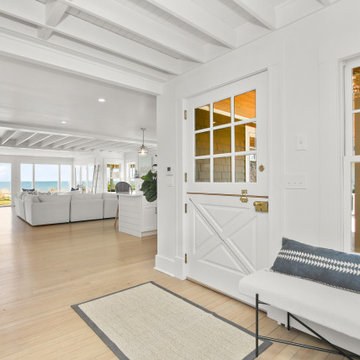
Свежая идея для дизайна: входная дверь среднего размера в морском стиле с белыми стенами, светлым паркетным полом, голландской входной дверью и синей входной дверью - отличное фото интерьера
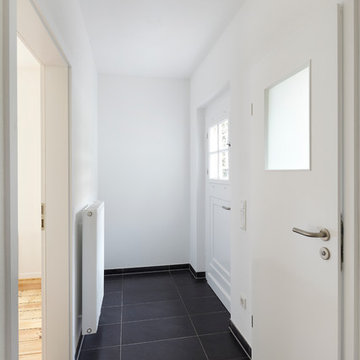
CLAUDIA GROTEGUT ARCHITEKTUR + KONZEPT
Hochwertige Architektur im Bestand
www.claudia-grotegut.de
...
Foto:
Lioba Schneider | www.liobaschneider.de
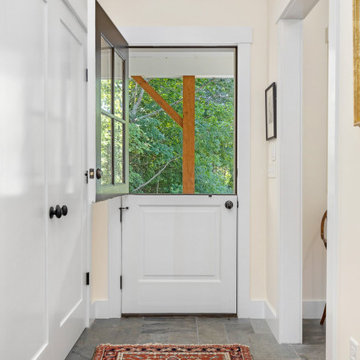
"Victoria Point" farmhouse barn home by Yankee Barn Homes, customized by Paul Dierkes, Architect. Entry foyer with dutch door. Flooring of quartzite tile. Shaker style closet doors.
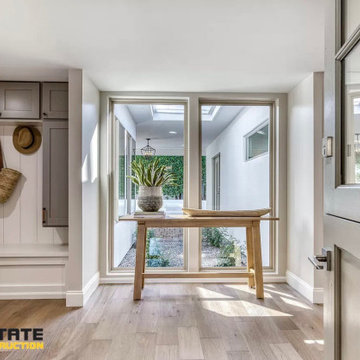
When first entering home your are presented with modern Dutch door and open windows with natural lighting followed by a stunning custom built in mudroom.
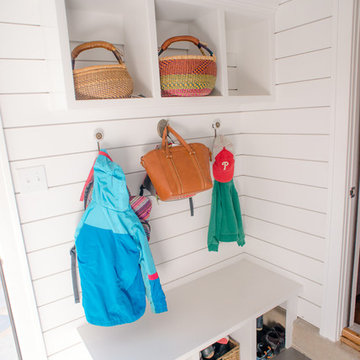
Maura B McConnell Photography
На фото: тамбур среднего размера в стиле кантри с белыми стенами, полом из керамогранита, голландской входной дверью и белой входной дверью с
На фото: тамбур среднего размера в стиле кантри с белыми стенами, полом из керамогранита, голландской входной дверью и белой входной дверью с
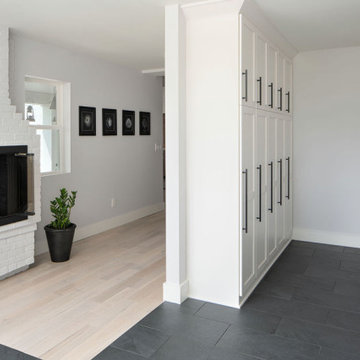
We converted the once small galley-style kitchen into a family foyer complete with a large walk-in coat closet and built-in lockers for the family’s three, active kids.
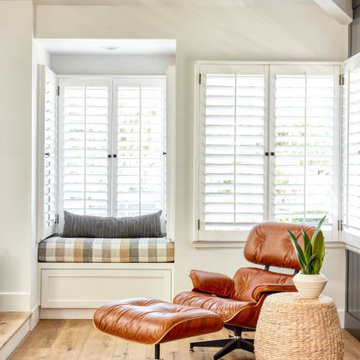
Стильный дизайн: фойе в стиле неоклассика (современная классика) с белыми стенами, голландской входной дверью, черной входной дверью, сводчатым потолком и стенами из вагонки - последний тренд
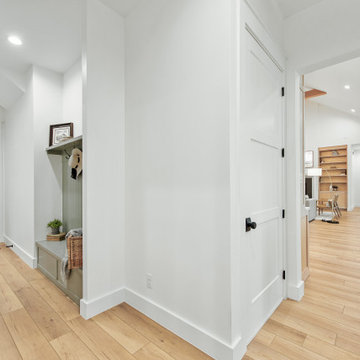
Свежая идея для дизайна: тамбур среднего размера в скандинавском стиле с белыми стенами, полом из винила, голландской входной дверью и зеленой входной дверью - отличное фото интерьера
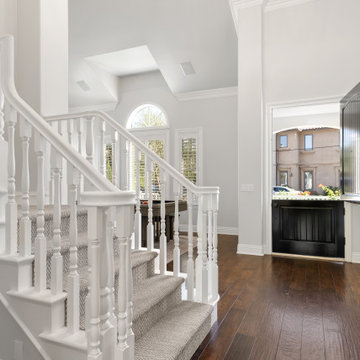
Стильный дизайн: прихожая в морском стиле с белыми стенами, темным паркетным полом, голландской входной дверью, черной входной дверью, коричневым полом и сводчатым потолком - последний тренд
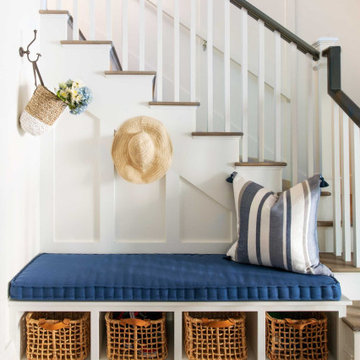
This 5,200-square foot modern farmhouse is located on Manhattan Beach’s Fourth Street, which leads directly to the ocean. A raw stone facade and custom-built Dutch front-door greets guests, and customized millwork can be found throughout the home. The exposed beams, wooden furnishings, rustic-chic lighting, and soothing palette are inspired by Scandinavian farmhouses and breezy coastal living. The home’s understated elegance privileges comfort and vertical space. To this end, the 5-bed, 7-bath (counting halves) home has a 4-stop elevator and a basement theater with tiered seating and 13-foot ceilings. A third story porch is separated from the upstairs living area by a glass wall that disappears as desired, and its stone fireplace ensures that this panoramic ocean view can be enjoyed year-round.
This house is full of gorgeous materials, including a kitchen backsplash of Calacatta marble, mined from the Apuan mountains of Italy, and countertops of polished porcelain. The curved antique French limestone fireplace in the living room is a true statement piece, and the basement includes a temperature-controlled glass room-within-a-room for an aesthetic but functional take on wine storage. The takeaway? Efficiency and beauty are two sides of the same coin.
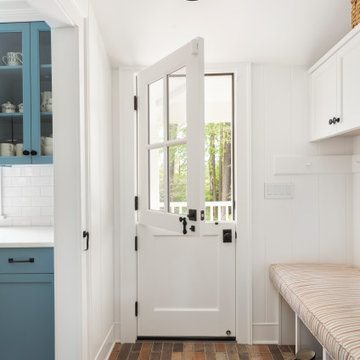
ATIID collaborated with these homeowners to curate new furnishings throughout the home while their down-to-the studs, raise-the-roof renovation, designed by Chambers Design, was underway. Pattern and color were everything to the owners, and classic “Americana” colors with a modern twist appear in the formal dining room, great room with gorgeous new screen porch, and the primary bedroom. Custom bedding that marries not-so-traditional checks and florals invites guests into each sumptuously layered bed. Vintage and contemporary area rugs in wool and jute provide color and warmth, grounding each space. Bold wallpapers were introduced in the powder and guest bathrooms, and custom draperies layered with natural fiber roman shades ala Cindy’s Window Fashions inspire the palettes and draw the eye out to the natural beauty beyond. Luxury abounds in each bathroom with gleaming chrome fixtures and classic finishes. A magnetic shade of blue paint envelops the gourmet kitchen and a buttery yellow creates a happy basement laundry room. No detail was overlooked in this stately home - down to the mudroom’s delightful dutch door and hard-wearing brick floor.
Photography by Meagan Larsen Photography
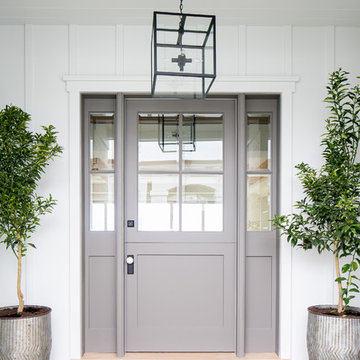
LEGACY CUSTOM HOMES, INC.
Стильный дизайн: входная дверь среднего размера в стиле кантри с белыми стенами, голландской входной дверью и серой входной дверью - последний тренд
Стильный дизайн: входная дверь среднего размера в стиле кантри с белыми стенами, голландской входной дверью и серой входной дверью - последний тренд
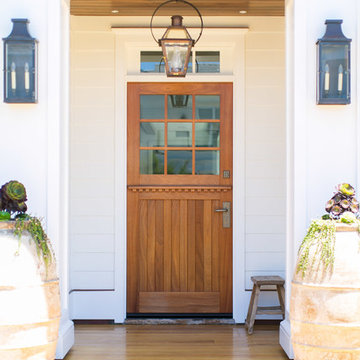
Interior Design: Blackband Design
Build: Patterson Custom Homes
Architecture: Andrade Architects
Photography: Ryan Garvin
Пример оригинального дизайна: узкая прихожая среднего размера: освещение в морском стиле с белыми стенами, паркетным полом среднего тона, голландской входной дверью, входной дверью из дерева среднего тона и коричневым полом
Пример оригинального дизайна: узкая прихожая среднего размера: освещение в морском стиле с белыми стенами, паркетным полом среднего тона, голландской входной дверью, входной дверью из дерева среднего тона и коричневым полом
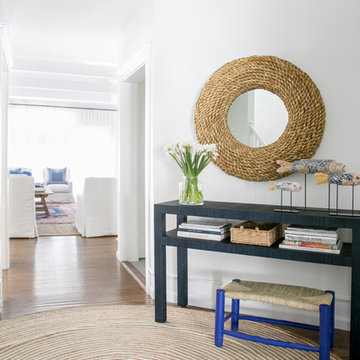
Interior Design, Custom Furniture Design, & Art Curation by Chango & Co.
Photography by Raquel Langworthy
Shop the East Hampton New Traditional accessories at the Chango Shop!
Белая прихожая с голландской входной дверью – фото дизайна интерьера
9