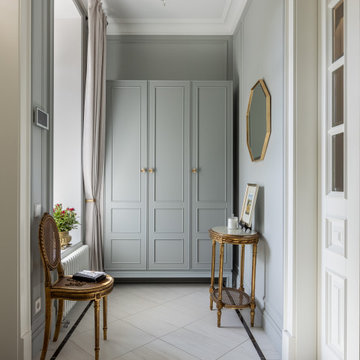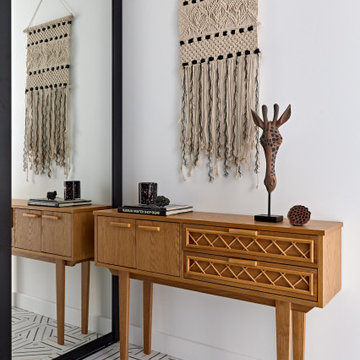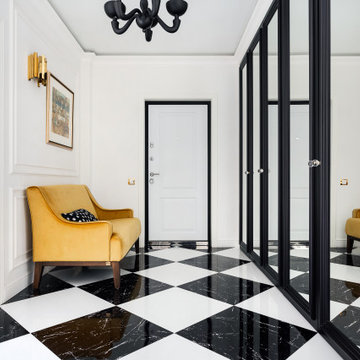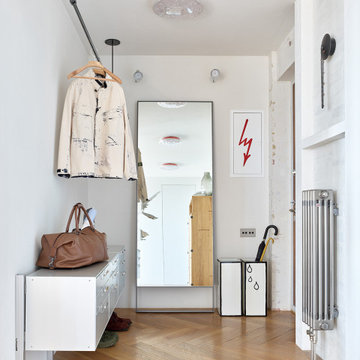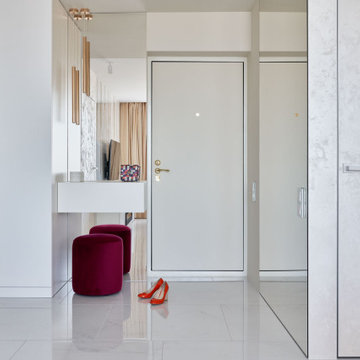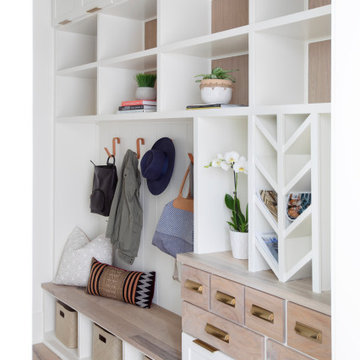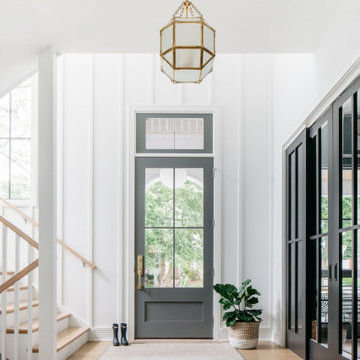Белая, бежевая прихожая – фото дизайна интерьера
Сортировать:
Бюджет
Сортировать:Популярное за сегодня
1 - 20 из 107 356 фото
1 из 3
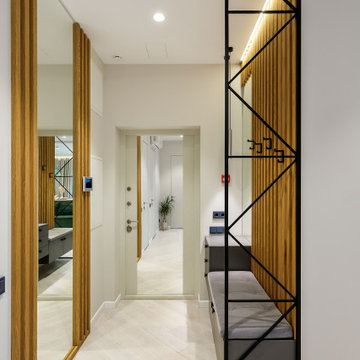
Вид на входную группу с зеркалом до потолка и дубовыми рейками
На фото: прихожая среднего размера в современном стиле с белыми стенами и белым полом
На фото: прихожая среднего размера в современном стиле с белыми стенами и белым полом

Dayna Flory Interiors
Martin Vecchio Photography
На фото: большое фойе: освещение в стиле неоклассика (современная классика) с белыми стенами, паркетным полом среднего тона и коричневым полом
На фото: большое фойе: освещение в стиле неоклассика (современная классика) с белыми стенами, паркетным полом среднего тона и коричневым полом

Mudroom featuring hickory cabinetry, mosaic tile flooring, black shiplap, wall hooks, and gold light fixtures.
Свежая идея для дизайна: большой тамбур в стиле кантри с бежевыми стенами, полом из керамогранита, разноцветным полом и стенами из вагонки - отличное фото интерьера
Свежая идея для дизайна: большой тамбур в стиле кантри с бежевыми стенами, полом из керамогранита, разноцветным полом и стенами из вагонки - отличное фото интерьера

На фото: тамбур со шкафом для обуви в стиле кантри с серыми стенами, одностворчатой входной дверью, стеклянной входной дверью и черным полом с
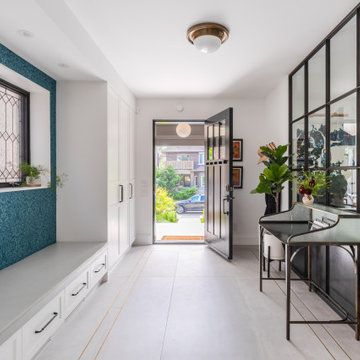
The foyer sets the tone with a blend of contemporary materials - such as the concrete tile and brass inlay floor - with antique pieces and vintage-inspired details , such as the glass side table and custom metal screen.
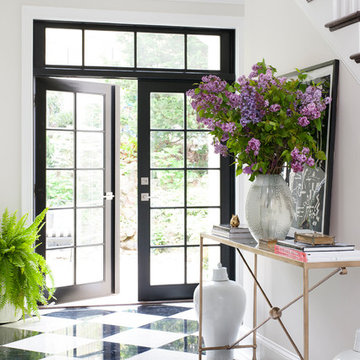
A Bernhardt console sits pretty atop the high contrast black and white floors in this DC entrance.
Свежая идея для дизайна: фойе в стиле неоклассика (современная классика) с белыми стенами, мраморным полом и разноцветным полом - отличное фото интерьера
Свежая идея для дизайна: фойе в стиле неоклассика (современная классика) с белыми стенами, мраморным полом и разноцветным полом - отличное фото интерьера

Идея дизайна: большое фойе в классическом стиле с бежевыми стенами, двустворчатой входной дверью, входной дверью из темного дерева, бежевым полом и полом из известняка

Coronado, CA
The Alameda Residence is situated on a relatively large, yet unusually shaped lot for the beachside community of Coronado, California. The orientation of the “L” shaped main home and linear shaped guest house and covered patio create a large, open courtyard central to the plan. The majority of the spaces in the home are designed to engage the courtyard, lending a sense of openness and light to the home. The aesthetics take inspiration from the simple, clean lines of a traditional “A-frame” barn, intermixed with sleek, minimal detailing that gives the home a contemporary flair. The interior and exterior materials and colors reflect the bright, vibrant hues and textures of the seaside locale.

Detail shot of the completed styling of a foyer console table complete with black mirror, white table lamp, vases, books, table artwork and bowl in addition to the custom white paneling, chandelier, rug and medium wood floors in Charlotte, NC.

The Ranch Pass Project consisted of architectural design services for a new home of around 3,400 square feet. The design of the new house includes four bedrooms, one office, a living room, dining room, kitchen, scullery, laundry/mud room, upstairs children’s playroom and a three-car garage, including the design of built-in cabinets throughout. The design style is traditional with Northeast turn-of-the-century architectural elements and a white brick exterior. Design challenges encountered with this project included working with a flood plain encroachment in the property as well as situating the house appropriately in relation to the street and everyday use of the site. The design solution was to site the home to the east of the property, to allow easy vehicle access, views of the site and minimal tree disturbance while accommodating the flood plain accordingly.

As seen in this photo, the front to back view offers homeowners and guests alike a direct view and access to the deck off the back of the house. In addition to holding access to the garage, this space holds two closets. One, the homeowners are using as a coat closest and the other, a pantry closet. You also see a custom built in unit with a bench and storage. There is also access to a powder room, a bathroom that was relocated from middle of the 1st floor layout. Relocating the bathroom allowed us to open up the floor plan, offering a view directly into and out of the playroom and dining room.

Katie Nixon Photography, Caitlin Wilson Design
На фото: тамбур со шкафом для обуви в современном стиле с синими стенами и черным полом
На фото: тамбур со шкафом для обуви в современном стиле с синими стенами и черным полом

На фото: тамбур среднего размера в стиле неоклассика (современная классика) с коричневыми стенами, паркетным полом среднего тона, одностворчатой входной дверью, белой входной дверью и коричневым полом с
Белая, бежевая прихожая – фото дизайна интерьера
1
