Белая прихожая – фото дизайна интерьера
Сортировать:
Бюджет
Сортировать:Популярное за сегодня
201 - 220 из 69 366 фото

Lisa Carroll
Стильный дизайн: большая узкая прихожая в стиле кантри с белыми стенами, полом из сланца, одностворчатой входной дверью, входной дверью из темного дерева и синим полом - последний тренд
Стильный дизайн: большая узкая прихожая в стиле кантри с белыми стенами, полом из сланца, одностворчатой входной дверью, входной дверью из темного дерева и синим полом - последний тренд
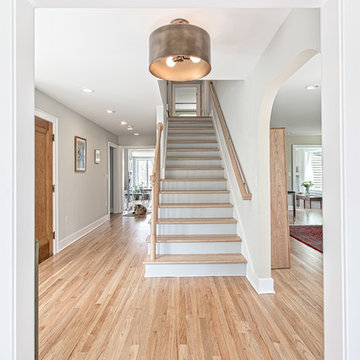
Entryway to this Ann Arbor home remodeled by Meadowlark Builders.
Стильный дизайн: узкая прихожая среднего размера в стиле кантри с светлым паркетным полом и белыми стенами - последний тренд
Стильный дизайн: узкая прихожая среднего размера в стиле кантри с светлым паркетным полом и белыми стенами - последний тренд
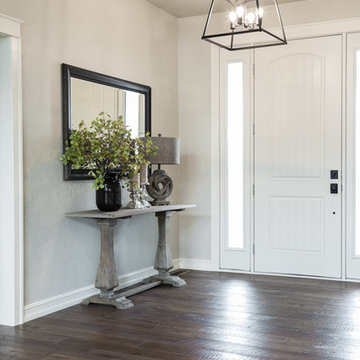
With a beautiful light taupe color pallet, this shabby chic retreat combines beautiful natural stone and rustic barn board wood to create a farmhouse like abode. High ceilings, open floor plans and unique design touches all work together in creating this stunning retreat.
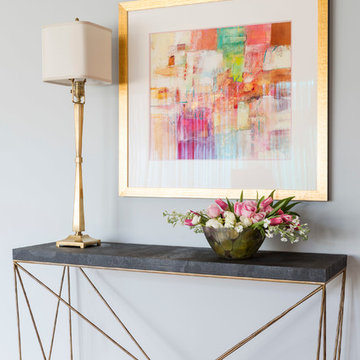
Greg Premru
Стильный дизайн: фойе среднего размера: освещение в современном стиле с серыми стенами, паркетным полом среднего тона и одностворчатой входной дверью - последний тренд
Стильный дизайн: фойе среднего размера: освещение в современном стиле с серыми стенами, паркетным полом среднего тона и одностворчатой входной дверью - последний тренд
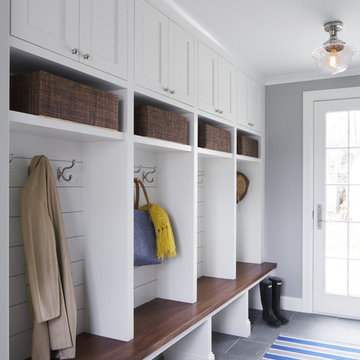
Gaffer Photography
Свежая идея для дизайна: тамбур в классическом стиле с серыми стенами и полом из керамогранита - отличное фото интерьера
Свежая идея для дизайна: тамбур в классическом стиле с серыми стенами и полом из керамогранита - отличное фото интерьера
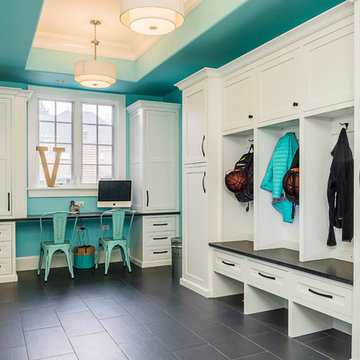
Стильный дизайн: большой тамбур: освещение в стиле неоклассика (современная классика) с синими стенами и темным паркетным полом - последний тренд

Kelly: “We wanted to build our own house and I did not want to move again. We had moved quite a bit earlier on. I like rehabbing and I like design, as a stay at home mom it has been my hobby and we wanted our forever home.”
*************************************************************************
Transitional Foyer featuring white painted pine tongue and groove wall and ceiling. Natural wood stained French door, picture and mirror frames work to blend with medium tone hardwood flooring. Flower pattern Settee with blue painted trim to match opposite cabinet.
*************************************************************************
Buffalo Lumber specializes in Custom Milled, Factory Finished Wood Siding and Paneling. We ONLY do real wood.
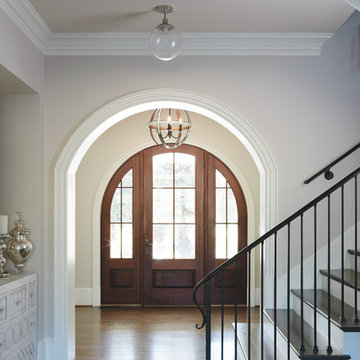
Photo Credit: Willett Photography http://www.willettphoto.com
The home is located in Atlanta, GA and was a complete ground up project. We worked with the very talented architect Rodolfo Castro. We worked closely with him and the clients to achieve the right interior layout as well as the furniture plan. As far as the interior design, we helped with the selections of the various finishes (flooring, bathroom tiles, paint colors for both interior and exterior, hardware, furniture and light fixtures). Working with great vendors such as Francois & Co. for the kitchen hood and the fireplace, Specialty Tile, Circa Lighting, Century Furniture, and many other wonderful local vendors. This helped us achieve the perfect atmosphere and architectural detail in the space. The clients were very involved in the selection process and so it helped that they had great taste! It was a great project from concept to the finished design.
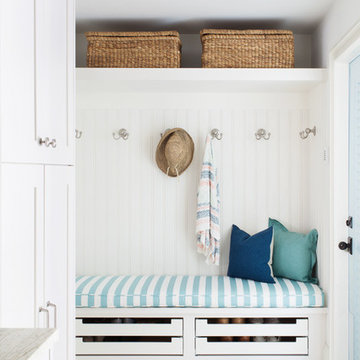
Michelle Peek Photography
Источник вдохновения для домашнего уюта: тамбур среднего размера в морском стиле с белыми стенами, мраморным полом и белым полом
Источник вдохновения для домашнего уюта: тамбур среднего размера в морском стиле с белыми стенами, мраморным полом и белым полом

Richard Mandelkorn
With the removal of a back stairwell and expansion of the side entry, some creative storage solutions could be added, greatly increasing the functionality of the mudroom. Local Vermont slate and shaker-style cabinetry match the style of this country foursquare farmhouse in Concord, MA.

This mudroom accommodates the homeowners daily lifestyle and activities. Baskets and additional storage under the bench hide everyday items and hooks offer a place to hang coats and scarves.
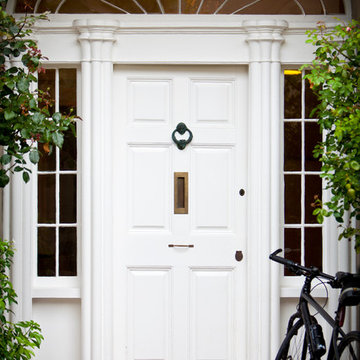
Front Door
На фото: входная дверь в классическом стиле с одностворчатой входной дверью и белой входной дверью
На фото: входная дверь в классическом стиле с одностворчатой входной дверью и белой входной дверью
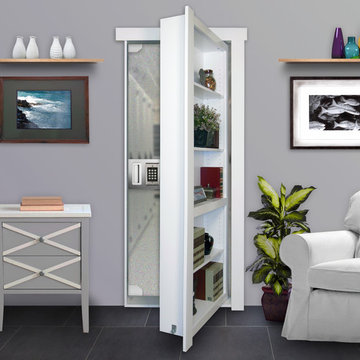
Opening of an entrance to a panic room through a hidden door.
На фото: большое фойе в стиле неоклассика (современная классика) с одностворчатой входной дверью с
На фото: большое фойе в стиле неоклассика (современная классика) с одностворчатой входной дверью с
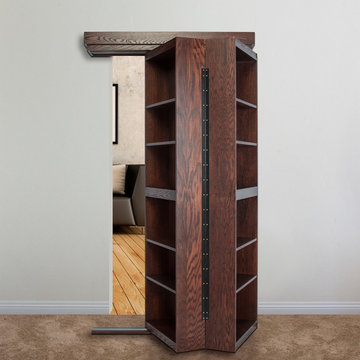
Hidden Door Wood Bookcase Opening
На фото: большая узкая прихожая в современном стиле с поворотной входной дверью и входной дверью из темного дерева с
На фото: большая узкая прихожая в современном стиле с поворотной входной дверью и входной дверью из темного дерева с
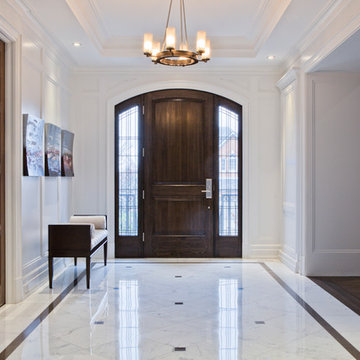
Melding traditional architecture with a transitional interior,
the elegant foyer features a pair of walnut glass-paneled doors,
luxurious white marble floors, and white-paneled walls adorned
with original artwork

Stylish brewery owners with airline miles that match George Clooney’s decided to hire Regan Baker Design to transform their beloved Duboce Park second home into an organic modern oasis reflecting their modern aesthetic and sustainable, green conscience lifestyle. From hops to floors, we worked extensively with our design savvy clients to provide a new footprint for their kitchen, dining and living room area, redesigned three bathrooms, reconfigured and designed the master suite, and replaced an existing spiral staircase with a new modern, steel staircase. We collaborated with an architect to expedite the permit process, as well as hired a structural engineer to help with the new loads from removing the stairs and load bearing walls in the kitchen and Master bedroom. We also used LED light fixtures, FSC certified cabinetry and low VOC paint finishes.
Regan Baker Design was responsible for the overall schematics, design development, construction documentation, construction administration, as well as the selection and procurement of all fixtures, cabinets, equipment, furniture,and accessories.
Key Contributors: Green Home Construction; Photography: Sarah Hebenstreit / Modern Kids Co.
In this photo:
We added a pop of color on the built-in bookshelf, and used CB2 space saving wall-racks for bikes as decor.
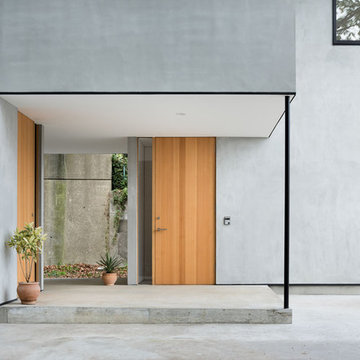
TAKUMI OTA
Пример оригинального дизайна: входная дверь в современном стиле с одностворчатой входной дверью, входной дверью из светлого дерева, серыми стенами, бетонным полом и серым полом
Пример оригинального дизайна: входная дверь в современном стиле с одностворчатой входной дверью, входной дверью из светлого дерева, серыми стенами, бетонным полом и серым полом
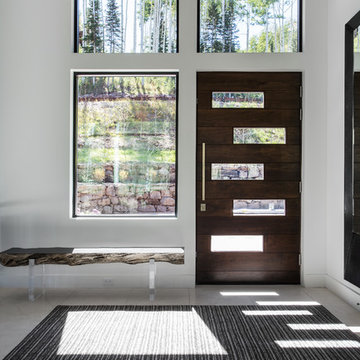
Пример оригинального дизайна: входная дверь в современном стиле с белыми стенами, одностворчатой входной дверью и входной дверью из темного дерева

A Charlie Kingham authentically true bespoke boot room design. Handpainted classic bench with boot shoe storage, as well as matching decorative wall shelf. Including Iron / Pewter Ironmongery Hooks.
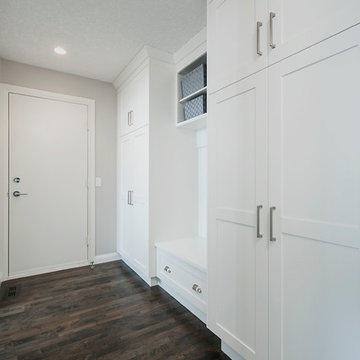
MHB Photo-Graf
На фото: большой тамбур в стиле неоклассика (современная классика) с белыми стенами, темным паркетным полом, одностворчатой входной дверью и белой входной дверью
На фото: большой тамбур в стиле неоклассика (современная классика) с белыми стенами, темным паркетным полом, одностворчатой входной дверью и белой входной дверью
Белая прихожая – фото дизайна интерьера
11