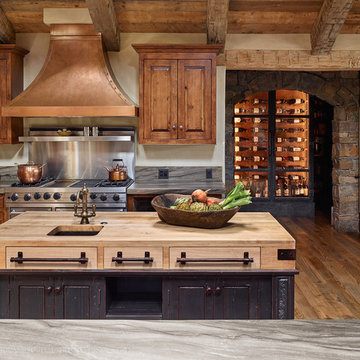Кухня в стиле рустика – фото дизайна интерьера
Сортировать:
Бюджет
Сортировать:Популярное за сегодня
161 - 180 из 70 648 фото
1 из 5

The goal of this project was to build a house that would be energy efficient using materials that were both economical and environmentally conscious. Due to the extremely cold winter weather conditions in the Catskills, insulating the house was a primary concern. The main structure of the house is a timber frame from an nineteenth century barn that has been restored and raised on this new site. The entirety of this frame has then been wrapped in SIPs (structural insulated panels), both walls and the roof. The house is slab on grade, insulated from below. The concrete slab was poured with a radiant heating system inside and the top of the slab was polished and left exposed as the flooring surface. Fiberglass windows with an extremely high R-value were chosen for their green properties. Care was also taken during construction to make all of the joints between the SIPs panels and around window and door openings as airtight as possible. The fact that the house is so airtight along with the high overall insulatory value achieved from the insulated slab, SIPs panels, and windows make the house very energy efficient. The house utilizes an air exchanger, a device that brings fresh air in from outside without loosing heat and circulates the air within the house to move warmer air down from the second floor. Other green materials in the home include reclaimed barn wood used for the floor and ceiling of the second floor, reclaimed wood stairs and bathroom vanity, and an on-demand hot water/boiler system. The exterior of the house is clad in black corrugated aluminum with an aluminum standing seam roof. Because of the extremely cold winter temperatures windows are used discerningly, the three largest windows are on the first floor providing the main living areas with a majestic view of the Catskill mountains.

This kitchen is part of a new log cabin built in the country outside of Nashville. It is open to the living room and dining room. An antique pair of French Doors can be seen on the left; were bought in France with the original cremone bolt. Antique door knobs and backplates were used throughtout the house. Photo by Shannon Fontaine
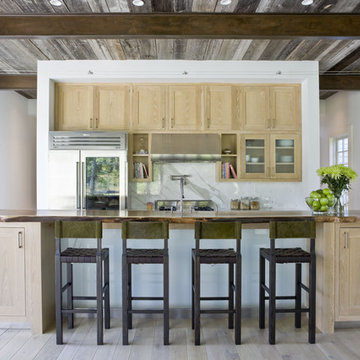
Photo credit: Michele Scotto | Sequined Asphault Studio
Свежая идея для дизайна: кухня в стиле рустика с техникой из нержавеющей стали - отличное фото интерьера
Свежая идея для дизайна: кухня в стиле рустика с техникой из нержавеющей стали - отличное фото интерьера
Find the right local pro for your project
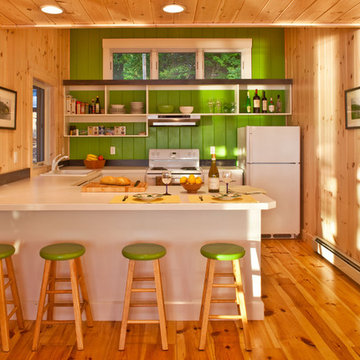
Свежая идея для дизайна: п-образная кухня в стиле рустика с белой техникой, накладной мойкой, открытыми фасадами, белыми фасадами, обеденным столом, паркетным полом среднего тона и полуостровом - отличное фото интерьера
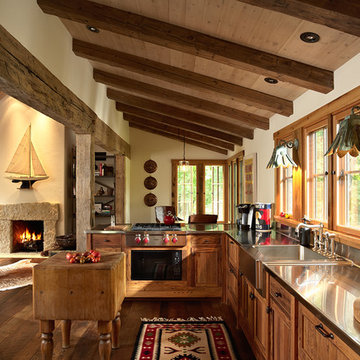
The kitchen includes stainless steel counters, an antique butcher block table, wood windows with hinged screens, vintage sconces from an early 1900’s Wisconsin cabin, and vintage copper Pâté molds from France hanging on the wall beyond.
Photos by Susan Gilmore

A European-California influenced Custom Home sits on a hill side with an incredible sunset view of Saratoga Lake. This exterior is finished with reclaimed Cypress, Stucco and Stone. While inside, the gourmet kitchen, dining and living areas, custom office/lounge and Witt designed and built yoga studio create a perfect space for entertaining and relaxation. Nestle in the sun soaked veranda or unwind in the spa-like master bath; this home has it all. Photos by Randall Perry Photography.
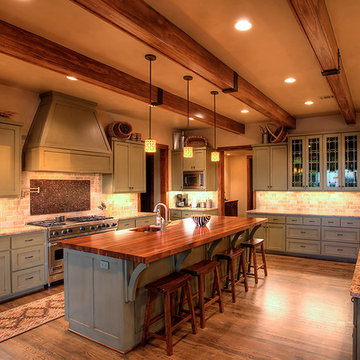
Hill Country contemporary has roots of tradtional design elements with influences of more modern detailing and arrangements.
Идея дизайна: кухня в стиле рустика с техникой из нержавеющей стали, фартуком из каменной плитки и деревянной столешницей
Идея дизайна: кухня в стиле рустика с техникой из нержавеющей стали, фартуком из каменной плитки и деревянной столешницей
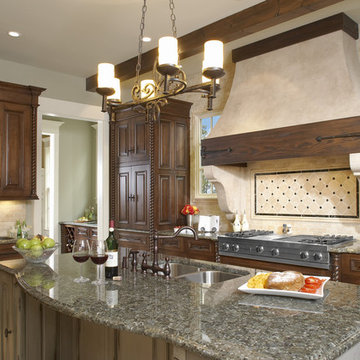
На фото: кухня в стиле рустика с техникой из нержавеющей стали, врезной мойкой, фасадами с выступающей филенкой, темными деревянными фасадами, гранитной столешницей, бежевым фартуком и фартуком из травертина с

We love to collaborate, whenever and wherever the opportunity arises. For this mountainside retreat, we entered at a unique point in the process—to collaborate on the interior architecture—lending our expertise in fine finishes and fixtures to complete the spaces, thereby creating the perfect backdrop for the family of furniture makers to fill in each vignette. Catering to a design-industry client meant we sourced with singularity and sophistication in mind, from matchless slabs of marble for the kitchen and master bath to timeless basin sinks that feel right at home on the frontier and custom lighting with both industrial and artistic influences. We let each detail speak for itself in situ.

На фото: угловая кухня в стиле рустика с кладовкой, врезной мойкой, открытыми фасадами, серыми фасадами, серым фартуком, техникой из нержавеющей стали, паркетным полом среднего тона и разноцветной столешницей

На фото: параллельная кухня в стиле рустика с обеденным столом, фасадами в стиле шейкер, фасадами цвета дерева среднего тона, бежевым фартуком, фартуком из плитки кабанчик, техникой из нержавеющей стали, паркетным полом среднего тона, островом, коричневым полом и бежевой столешницей
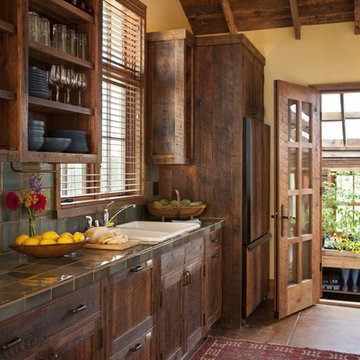
MillerRoodell Architects // Gordon Gregory Photography
Пример оригинального дизайна: кухня у окна в стиле рустика с двойной мойкой, темными деревянными фасадами и техникой под мебельный фасад
Пример оригинального дизайна: кухня у окна в стиле рустика с двойной мойкой, темными деревянными фасадами и техникой под мебельный фасад

На фото: большая параллельная кухня в стиле рустика с обеденным столом, с полувстраиваемой мойкой (с передним бортиком), фасадами с выступающей филенкой, искусственно-состаренными фасадами, гранитной столешницей, белым фартуком, фартуком из керамогранитной плитки, техникой из нержавеющей стали, паркетным полом среднего тона и двумя и более островами
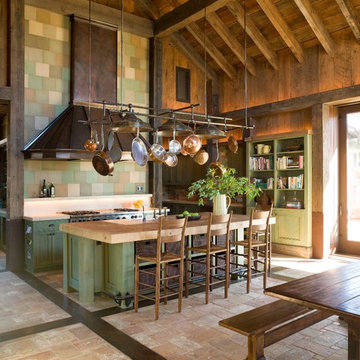
Свежая идея для дизайна: кухня в стиле рустика с деревянной столешницей, зелеными фасадами и бежевой столешницей - отличное фото интерьера
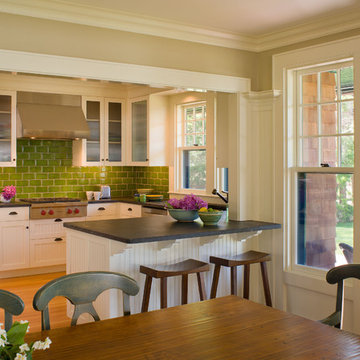
River Point is a new house that incorporates a row of picturesquely disheveled old sheds and barns into a connected whole. The aim is to play up the idea of organic growth over time, without jarring contrasts between old and new buildings. The sheds set the stage, one of them acting as a gate lodge that you go through to get to the house.
The language and materials of the house are compatible with but distinct from the sheds. The gambrel roof of the house sweeps out at the eaves in a graceful curve to broad overhangs that shelter generous windows. A stair tower with expressive, exaggerated roof brackets also signals that the new house isn’t an old farm building.
Photography by Robert Brewster

Cold Spring Farm Kitchen. Photo by Angle Eye Photography.
Источник вдохновения для домашнего уюта: большая угловая кухня в стиле рустика с техникой из нержавеющей стали, фасадами с выступающей филенкой, искусственно-состаренными фасадами, белым фартуком, фартуком из керамогранитной плитки, светлым паркетным полом, островом, обеденным столом, коричневым полом, с полувстраиваемой мойкой (с передним бортиком), гранитной столешницей и коричневой столешницей
Источник вдохновения для домашнего уюта: большая угловая кухня в стиле рустика с техникой из нержавеющей стали, фасадами с выступающей филенкой, искусственно-состаренными фасадами, белым фартуком, фартуком из керамогранитной плитки, светлым паркетным полом, островом, обеденным столом, коричневым полом, с полувстраиваемой мойкой (с передним бортиком), гранитной столешницей и коричневой столешницей

Источник вдохновения для домашнего уюта: большая отдельная, п-образная кухня в стиле рустика с техникой из нержавеющей стали, с полувстраиваемой мойкой (с передним бортиком), фасадами с выступающей филенкой, бежевыми фасадами, мраморной столешницей, полом из терракотовой плитки и двухцветным гарнитуром без острова
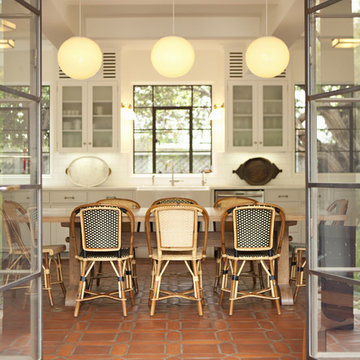
See if you can figure out which is the new wing?
Karyn Millet Photography
Пример оригинального дизайна: кухня в стиле рустика с стеклянными фасадами
Пример оригинального дизайна: кухня в стиле рустика с стеклянными фасадами
Кухня в стиле рустика – фото дизайна интерьера
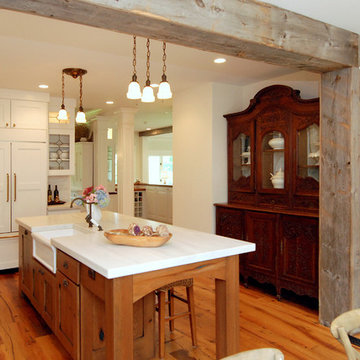
Eclectic kitchen with recaimed barnboard beams and flooring.Berch cabinets with antique hardware and leaded antique glass doors.Herbeau white farm sink and integrating antique breakfront.
9
