Кухня в стиле рустика с желтой столешницей – фото дизайна интерьера
Сортировать:
Бюджет
Сортировать:Популярное за сегодня
1 - 20 из 41 фото
1 из 3

DreamDesign®25, Springmoor House, is a modern rustic farmhouse and courtyard-style home. A semi-detached guest suite (which can also be used as a studio, office, pool house or other function) with separate entrance is the front of the house adjacent to a gated entry. In the courtyard, a pool and spa create a private retreat. The main house is approximately 2500 SF and includes four bedrooms and 2 1/2 baths. The design centerpiece is the two-story great room with asymmetrical stone fireplace and wrap-around staircase and balcony. A modern open-concept kitchen with large island and Thermador appliances is open to both great and dining rooms. The first-floor master suite is serene and modern with vaulted ceilings, floating vanity and open shower.
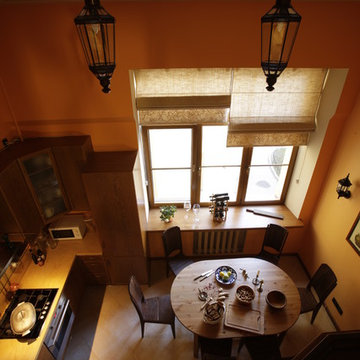
фото-Юрий Молодковец, авторы - Астахова Елена, Котловая Ольга
Пример оригинального дизайна: п-образная кухня в стиле рустика с обеденным столом, врезной мойкой, плоскими фасадами, коричневыми фасадами, столешницей из акрилового камня, желтым фартуком, техникой из нержавеющей стали, полом из керамогранита, бежевым полом и желтой столешницей
Пример оригинального дизайна: п-образная кухня в стиле рустика с обеденным столом, врезной мойкой, плоскими фасадами, коричневыми фасадами, столешницей из акрилового камня, желтым фартуком, техникой из нержавеющей стали, полом из керамогранита, бежевым полом и желтой столешницей
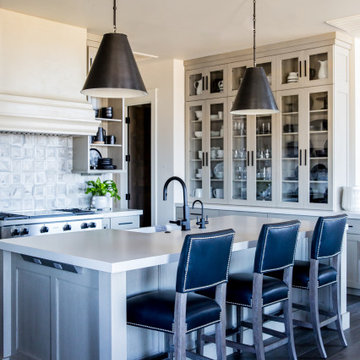
Bright and airy kitchen with ample storage. Featuring built in refrigerator, large island pendant lighting, and island seating.
Источник вдохновения для домашнего уюта: большая прямая кухня в стиле рустика с обеденным столом, фасадами в стиле шейкер, бежевыми фасадами, белым фартуком, техникой из нержавеющей стали, темным паркетным полом, островом, коричневым полом и желтой столешницей
Источник вдохновения для домашнего уюта: большая прямая кухня в стиле рустика с обеденным столом, фасадами в стиле шейкер, бежевыми фасадами, белым фартуком, техникой из нержавеющей стали, темным паркетным полом, островом, коричневым полом и желтой столешницей
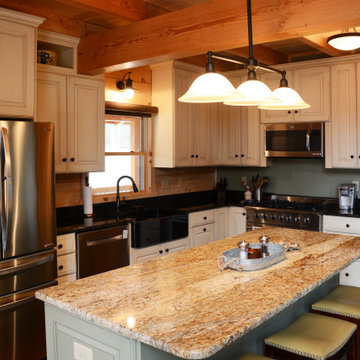
This kitchen features Yellow River granite countertops on the island and Verde Butterfly granite countertops on the perimeter.
На фото: угловая кухня-гостиная среднего размера в стиле рустика с с полувстраиваемой мойкой (с передним бортиком), фасадами с выступающей филенкой, бежевыми фасадами, гранитной столешницей, техникой из нержавеющей стали, темным паркетным полом, островом, коричневым полом, желтой столешницей и балками на потолке
На фото: угловая кухня-гостиная среднего размера в стиле рустика с с полувстраиваемой мойкой (с передним бортиком), фасадами с выступающей филенкой, бежевыми фасадами, гранитной столешницей, техникой из нержавеющей стали, темным паркетным полом, островом, коричневым полом, желтой столешницей и балками на потолке
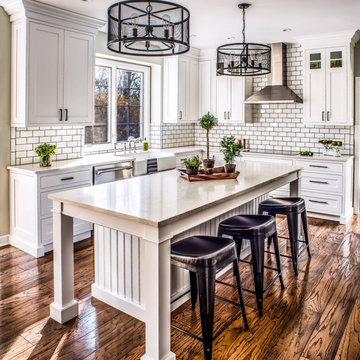
Remodel for a kitchen in Northville, fresh look with custom inset cabinets. Invoking the personality and style of the homeowner. They have a busy life with 2 children and careers, so wanted easy care and great function. The casual look suits them and creates the inviting space they want for their family.
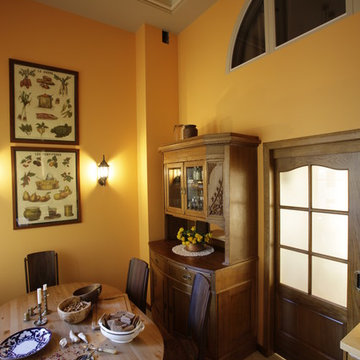
Авторы- Астахова Елена, Котловая Ольга, фото-Юрий Молодковец
Пример оригинального дизайна: п-образная кухня в стиле рустика с обеденным столом, врезной мойкой, плоскими фасадами, коричневыми фасадами, столешницей из акрилового камня, желтым фартуком, техникой из нержавеющей стали, полом из керамогранита, бежевым полом и желтой столешницей
Пример оригинального дизайна: п-образная кухня в стиле рустика с обеденным столом, врезной мойкой, плоскими фасадами, коричневыми фасадами, столешницей из акрилового камня, желтым фартуком, техникой из нержавеющей стали, полом из керамогранита, бежевым полом и желтой столешницей
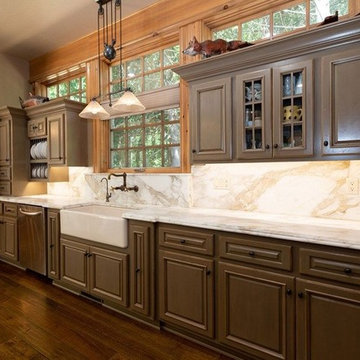
Пример оригинального дизайна: кухня в стиле рустика с обеденным столом, с полувстраиваемой мойкой (с передним бортиком), фасадами с выступающей филенкой, гранитной столешницей, бежевым фартуком, фартуком из керамической плитки, техникой из нержавеющей стали, паркетным полом среднего тона, островом, желтой столешницей, коричневыми фасадами и коричневым полом
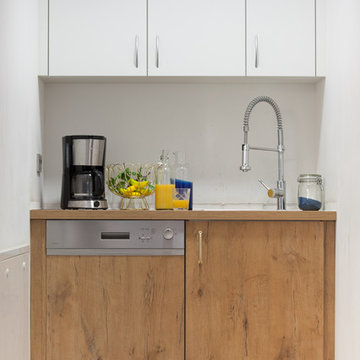
Пример оригинального дизайна: параллельная кухня среднего размера в стиле рустика с обеденным столом, накладной мойкой, плоскими фасадами, светлыми деревянными фасадами, столешницей из ламината, бежевым фартуком, фартуком из дерева, техникой из нержавеющей стали, бетонным полом, серым полом и желтой столешницей без острова
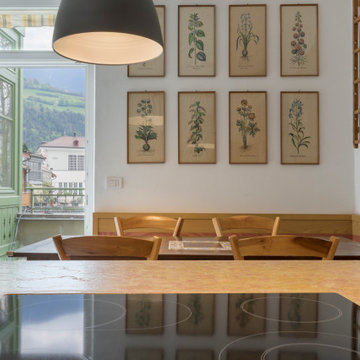
Идея дизайна: отдельная, п-образная кухня среднего размера в стиле рустика с двойной мойкой, стеклянными фасадами, синими фасадами, мраморной столешницей, желтым фартуком, фартуком из мрамора, техникой под мебельный фасад, полом из керамогранита, серым полом и желтой столешницей
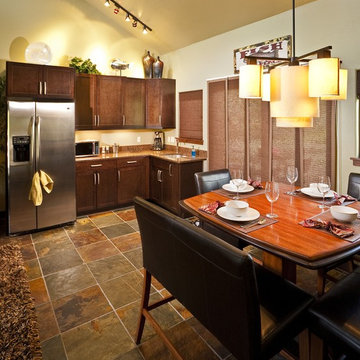
Источник вдохновения для домашнего уюта: отдельная кухня среднего размера в стиле рустика с врезной мойкой, открытыми фасадами, темными деревянными фасадами, мраморной столешницей, полом из керамической плитки, разноцветным полом, техникой из нержавеющей стали и желтой столешницей
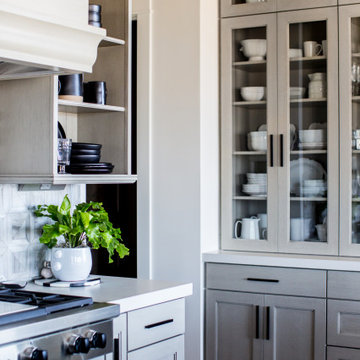
Bright and airy kitchen with ample storage. Featuring built in refrigerator, large island pendant lighting, and island seating.
Стильный дизайн: большая прямая кухня в стиле рустика с обеденным столом, фасадами в стиле шейкер, бежевыми фасадами, белым фартуком, техникой из нержавеющей стали, темным паркетным полом, островом, коричневым полом и желтой столешницей - последний тренд
Стильный дизайн: большая прямая кухня в стиле рустика с обеденным столом, фасадами в стиле шейкер, бежевыми фасадами, белым фартуком, техникой из нержавеющей стали, темным паркетным полом, островом, коричневым полом и желтой столешницей - последний тренд
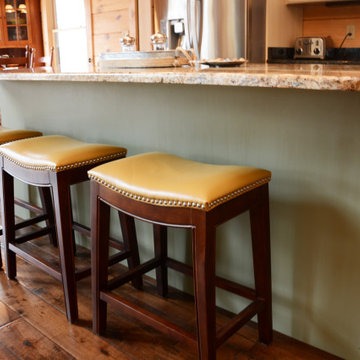
This kitchen features Yellow River granite countertops on the island and Verde Butterfly granite countertops on the perimeter.
Идея дизайна: угловая кухня-гостиная среднего размера в стиле рустика с с полувстраиваемой мойкой (с передним бортиком), фасадами с выступающей филенкой, бежевыми фасадами, гранитной столешницей, техникой из нержавеющей стали, темным паркетным полом, островом, коричневым полом, желтой столешницей и балками на потолке
Идея дизайна: угловая кухня-гостиная среднего размера в стиле рустика с с полувстраиваемой мойкой (с передним бортиком), фасадами с выступающей филенкой, бежевыми фасадами, гранитной столешницей, техникой из нержавеющей стали, темным паркетным полом, островом, коричневым полом, желтой столешницей и балками на потолке
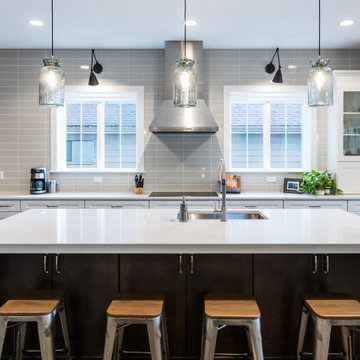
DreamDesign®25, Springmoor House, is a modern rustic farmhouse and courtyard-style home. A semi-detached guest suite (which can also be used as a studio, office, pool house or other function) with separate entrance is the front of the house adjacent to a gated entry. In the courtyard, a pool and spa create a private retreat. The main house is approximately 2500 SF and includes four bedrooms and 2 1/2 baths. The design centerpiece is the two-story great room with asymmetrical stone fireplace and wrap-around staircase and balcony. A modern open-concept kitchen with large island and Thermador appliances is open to both great and dining rooms. The first-floor master suite is serene and modern with vaulted ceilings, floating vanity and open shower.
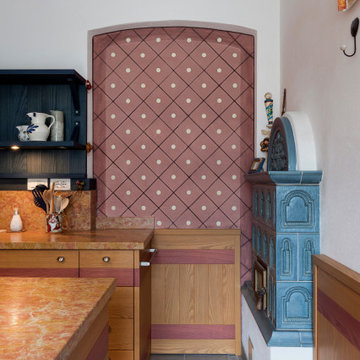
Идея дизайна: отдельная, п-образная кухня среднего размера в стиле рустика с двойной мойкой, стеклянными фасадами, синими фасадами, мраморной столешницей, желтым фартуком, фартуком из мрамора, техникой под мебельный фасад, полом из керамогранита, серым полом и желтой столешницей
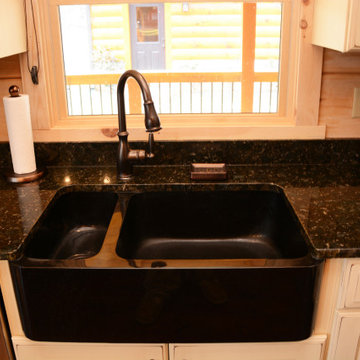
This kitchen features Yellow River granite countertops on the island and Verde Butterfly granite countertops on the perimeter.
Идея дизайна: угловая кухня-гостиная среднего размера в стиле рустика с с полувстраиваемой мойкой (с передним бортиком), фасадами с выступающей филенкой, бежевыми фасадами, гранитной столешницей, техникой из нержавеющей стали, темным паркетным полом, островом, коричневым полом, желтой столешницей и балками на потолке
Идея дизайна: угловая кухня-гостиная среднего размера в стиле рустика с с полувстраиваемой мойкой (с передним бортиком), фасадами с выступающей филенкой, бежевыми фасадами, гранитной столешницей, техникой из нержавеющей стали, темным паркетным полом, островом, коричневым полом, желтой столешницей и балками на потолке
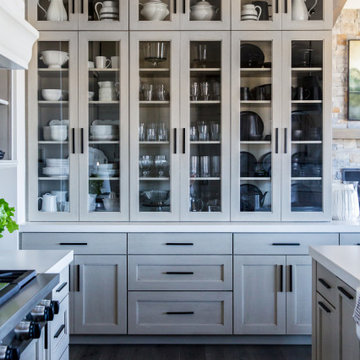
Bright and airy kitchen with ample storage. Featuring built in refrigerator, large island pendant lighting, and island seating.
На фото: большая прямая кухня в стиле рустика с обеденным столом, фасадами в стиле шейкер, бежевыми фасадами, белым фартуком, техникой из нержавеющей стали, темным паркетным полом, островом, коричневым полом и желтой столешницей с
На фото: большая прямая кухня в стиле рустика с обеденным столом, фасадами в стиле шейкер, бежевыми фасадами, белым фартуком, техникой из нержавеющей стали, темным паркетным полом, островом, коричневым полом и желтой столешницей с

DreamDesign®25, Springmoor House, is a modern rustic farmhouse and courtyard-style home. A semi-detached guest suite (which can also be used as a studio, office, pool house or other function) with separate entrance is the front of the house adjacent to a gated entry. In the courtyard, a pool and spa create a private retreat. The main house is approximately 2500 SF and includes four bedrooms and 2 1/2 baths. The design centerpiece is the two-story great room with asymmetrical stone fireplace and wrap-around staircase and balcony. A modern open-concept kitchen with large island and Thermador appliances is open to both great and dining rooms. The first-floor master suite is serene and modern with vaulted ceilings, floating vanity and open shower.
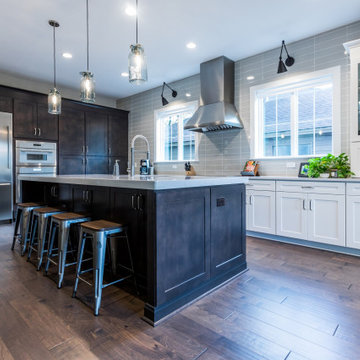
DreamDesign®25, Springmoor House, is a modern rustic farmhouse and courtyard-style home. A semi-detached guest suite (which can also be used as a studio, office, pool house or other function) with separate entrance is the front of the house adjacent to a gated entry. In the courtyard, a pool and spa create a private retreat. The main house is approximately 2500 SF and includes four bedrooms and 2 1/2 baths. The design centerpiece is the two-story great room with asymmetrical stone fireplace and wrap-around staircase and balcony. A modern open-concept kitchen with large island and Thermador appliances is open to both great and dining rooms. The first-floor master suite is serene and modern with vaulted ceilings, floating vanity and open shower.
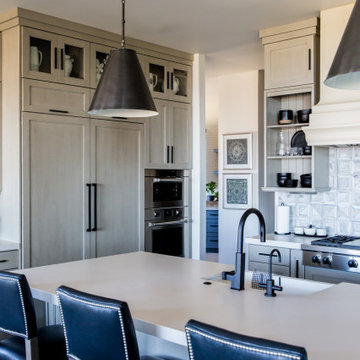
Bright and airy kitchen with ample storage. Featuring built in refrigerator, large island pendant lighting, and island seating.
На фото: большая прямая кухня в стиле рустика с обеденным столом, фасадами в стиле шейкер, бежевыми фасадами, белым фартуком, техникой из нержавеющей стали, темным паркетным полом, островом, коричневым полом и желтой столешницей
На фото: большая прямая кухня в стиле рустика с обеденным столом, фасадами в стиле шейкер, бежевыми фасадами, белым фартуком, техникой из нержавеющей стали, темным паркетным полом, островом, коричневым полом и желтой столешницей
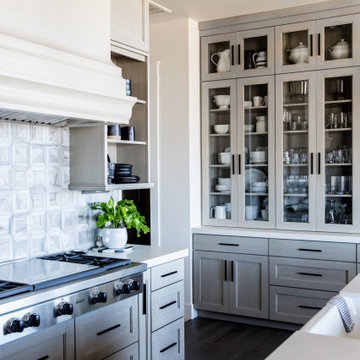
Bright and airy kitchen with ample storage. Featuring built in refrigerator, large island pendant lighting, and island seating.
Пример оригинального дизайна: большая прямая кухня в стиле рустика с обеденным столом, фасадами в стиле шейкер, бежевыми фасадами, белым фартуком, техникой из нержавеющей стали, темным паркетным полом, островом, коричневым полом и желтой столешницей
Пример оригинального дизайна: большая прямая кухня в стиле рустика с обеденным столом, фасадами в стиле шейкер, бежевыми фасадами, белым фартуком, техникой из нержавеющей стали, темным паркетным полом, островом, коричневым полом и желтой столешницей
Кухня в стиле рустика с желтой столешницей – фото дизайна интерьера
1