Кухня в стиле рустика с зелеными фасадами – фото дизайна интерьера
Сортировать:
Бюджет
Сортировать:Популярное за сегодня
1 - 20 из 722 фото
1 из 3

Идея дизайна: отдельная, п-образная кухня среднего размера в стиле рустика с зелеными фасадами, белым фартуком, фартуком из каменной плиты, техникой из нержавеющей стали, полом из керамогранита, белой столешницей, деревянным потолком, мойкой у окна, с полувстраиваемой мойкой (с передним бортиком), фасадами с утопленной филенкой и коричневым полом

Rustic Canyon Kitchen. Photo by Douglas Hill
Пример оригинального дизайна: п-образная кухня в стиле рустика с полом из терракотовой плитки, с полувстраиваемой мойкой (с передним бортиком), фасадами в стиле шейкер, зелеными фасадами, столешницей из нержавеющей стали, техникой из нержавеющей стали, полуостровом и оранжевым полом
Пример оригинального дизайна: п-образная кухня в стиле рустика с полом из терракотовой плитки, с полувстраиваемой мойкой (с передним бортиком), фасадами в стиле шейкер, зелеными фасадами, столешницей из нержавеющей стали, техникой из нержавеющей стали, полуостровом и оранжевым полом

Full kitchen remodel. Main goal = open the space (removed overhead wooden structure). New configuration, cabinetry, countertops, backsplash, panel-ready appliances (GE Monogram), farmhouse sink, faucet, oil-rubbed bronze hardware, track and sconce lighting, paint, bar stools, accessories.

Our client, with whom we had worked on a number of projects over the years, enlisted our help in transforming her family’s beloved but deteriorating rustic summer retreat, built by her grandparents in the mid-1920’s, into a house that would be livable year-‘round. It had served the family well but needed to be renewed for the decades to come without losing the flavor and patina they were attached to.
The house was designed by Ruth Adams, a rare female architect of the day, who also designed in a similar vein a nearby summer colony of Vassar faculty and alumnae.
To make Treetop habitable throughout the year, the whole house had to be gutted and insulated. The raw homosote interior wall finishes were replaced with plaster, but all the wood trim was retained and reused, as were all old doors and hardware. The old single-glazed casement windows were restored, and removable storm panels fitted into the existing in-swinging screen frames. New windows were made to match the old ones where new windows were added. This approach was inherently sustainable, making the house energy-efficient while preserving most of the original fabric.
Changes to the original design were as seamless as possible, compatible with and enhancing the old character. Some plan modifications were made, and some windows moved around. The existing cave-like recessed entry porch was enclosed as a new book-lined entry hall and a new entry porch added, using posts made from an oak tree on the site.
The kitchen and bathrooms are entirely new but in the spirit of the place. All the bookshelves are new.
A thoroughly ramshackle garage couldn’t be saved, and we replaced it with a new one built in a compatible style, with a studio above for our client, who is a writer.

The kitchen is open to the dining room. It is aurmented by a large pantry.
Roger Wade photo.
На фото: угловая кухня в стиле рустика с обеденным столом, врезной мойкой, зелеными фасадами, гранитной столешницей, островом, черным фартуком, фартуком из каменной плиты, техникой из нержавеющей стали, полом из фанеры, коричневым полом и черной столешницей
На фото: угловая кухня в стиле рустика с обеденным столом, врезной мойкой, зелеными фасадами, гранитной столешницей, островом, черным фартуком, фартуком из каменной плиты, техникой из нержавеющей стали, полом из фанеры, коричневым полом и черной столешницей
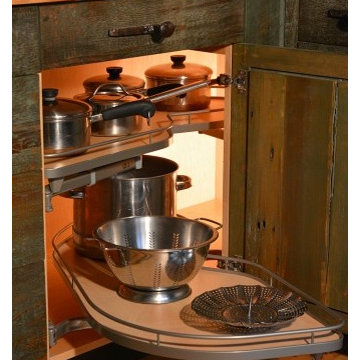
Deep corner cabinets are great for storing pots and pans but often very difficult to work with because you have to dig to find things. These Hafele swing out shelves are awesome and bring hard to reach items right out into reach.
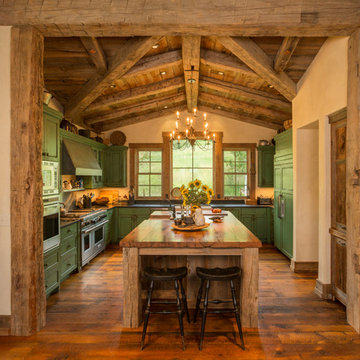
Architect: Joe Patrick Robbins, AIA Builder: Cogswell Construction, Inc. Photographer: Tim Murphy
See more at http://www.homeontherangeinteriors.com

CREATING CONTRASTS
Marble checkerboard floor tiles and vintage Turkish rug add depth and warmth alongside reclaimed wood cabinetry and shelving.
Veined quartz sink side worktops compliment the old science lab counter on the opposite side.

Свежая идея для дизайна: п-образная кухня среднего размера в стиле рустика с обеденным столом, одинарной мойкой, фасадами с декоративным кантом, зелеными фасадами, столешницей из кварцевого агломерата, разноцветным фартуком, фартуком из терракотовой плитки, техникой из нержавеющей стали, полом из ламината, коричневым полом и серой столешницей без острова - отличное фото интерьера
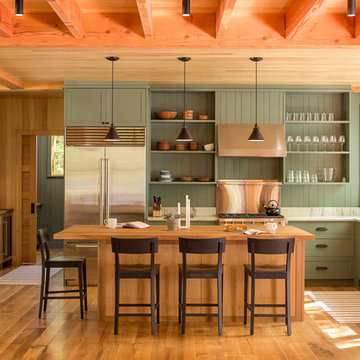
Стильный дизайн: угловая кухня в стиле рустика с врезной мойкой, фасадами в стиле шейкер, зелеными фасадами, техникой из нержавеющей стали, паркетным полом среднего тона, островом, коричневым полом и белой столешницей - последний тренд

Construction d'un chalet de montagne - atelier S architecte Toulouse : la cuisine
На фото: параллельная кухня-гостиная среднего размера в стиле рустика с плоскими фасадами, зелеными фасадами, столешницей из акрилового камня, белым фартуком, светлым паркетным полом, белой столешницей, фартуком из стекла и полуостровом с
На фото: параллельная кухня-гостиная среднего размера в стиле рустика с плоскими фасадами, зелеными фасадами, столешницей из акрилового камня, белым фартуком, светлым паркетным полом, белой столешницей, фартуком из стекла и полуостровом с

Designed by Sarah Sherman Samuel
На фото: маленькая отдельная, параллельная кухня в стиле рустика с накладной мойкой, фасадами с декоративным кантом, зелеными фасадами, деревянной столешницей, белым фартуком, фартуком из керамической плитки, черной техникой, серым полом и коричневой столешницей без острова для на участке и в саду с
На фото: маленькая отдельная, параллельная кухня в стиле рустика с накладной мойкой, фасадами с декоративным кантом, зелеными фасадами, деревянной столешницей, белым фартуком, фартуком из керамической плитки, черной техникой, серым полом и коричневой столешницей без острова для на участке и в саду с

Soft green viens in the Vermont Danby marble on the backsplash and counters picks up the cabinetry collor. the beams overhead extend from the kitchen, through the dining room, and into the living room beyond.

На фото: огромная угловая кухня-гостиная в стиле рустика с врезной мойкой, фасадами с утопленной филенкой, зелеными фасадами, столешницей из талькохлорита, коричневым фартуком, фартуком из кирпича, техникой из нержавеющей стали, полом из терракотовой плитки, островом и бежевым полом

This rustic cabin is located on the beautiful Lake Martin in Alexander City, Alabama. It was constructed in the 1950's by Roy Latimer. The cabin was one of the first 3 to be built on the lake and offers amazing views overlooking one of the largest lakes in Alabama.
The cabin's latest renovation was to the quaint little kitchen. The new tall cabinets with an elegant green play off the colors of the heart pine walls and ceiling. If you could only see the view from this kitchen window!
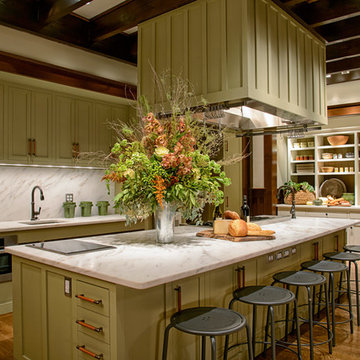
Стильный дизайн: параллельная кухня в стиле рустика с фасадами в стиле шейкер, зелеными фасадами, белым фартуком, фартуком из каменной плиты, техникой из нержавеющей стали, паркетным полом среднего тона и островом - последний тренд
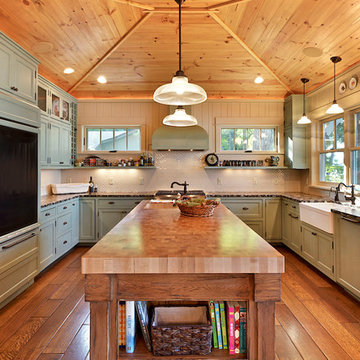
Photos done by Jason Hulet of Hulet Photography
Свежая идея для дизайна: кухня в стиле рустика с с полувстраиваемой мойкой (с передним бортиком), зелеными фасадами и техникой под мебельный фасад в частном доме - отличное фото интерьера
Свежая идея для дизайна: кухня в стиле рустика с с полувстраиваемой мойкой (с передним бортиком), зелеными фасадами и техникой под мебельный фасад в частном доме - отличное фото интерьера

The kitchen, dining, and living areas share a common space but are separated by steps which mirror the outside terrain. The levels help to define each zone and function. Deep green stain on wire brushed oak adds a richness and texture to the clean lined cabinets.

На фото: огромная угловая кухня в стиле рустика с фасадами в стиле шейкер, зелеными фасадами, белым фартуком, техникой под мебельный фасад, светлым паркетным полом, островом, коричневым полом, белой столешницей и деревянным потолком с
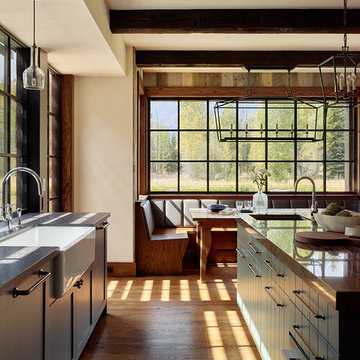
Matthew Millman
На фото: кухня в стиле рустика с обеденным столом, с полувстраиваемой мойкой (с передним бортиком), плоскими фасадами, зелеными фасадами и паркетным полом среднего тона с
На фото: кухня в стиле рустика с обеденным столом, с полувстраиваемой мойкой (с передним бортиком), плоскими фасадами, зелеными фасадами и паркетным полом среднего тона с
Кухня в стиле рустика с зелеными фасадами – фото дизайна интерьера
1