Кухня в стиле рустика с фартуком из керамогранитной плитки – фото дизайна интерьера
Сортировать:
Бюджет
Сортировать:Популярное за сегодня
1 - 20 из 1 230 фото

This client came to us with a very clear vision of what she wanted, but she needed help to refine and execute the design. At our first meeting she described her style as somewhere between modern rustic and ‘granny chic’ – she likes cozy spaces with nods to the past, but also wanted to blend that with the more contemporary tastes of her husband and children. Functionally, the old layout was less than ideal with an oddly placed 3-sided fireplace and angled island creating traffic jams in and around the kitchen. By creating a U-shaped layout, we clearly defined the chef’s domain and created a circulation path that limits disruptions in the heart of the kitchen. While still an open concept, the black cabinets, bar height counter and change in flooring all add definition to the space. The vintage inspired black and white tile is a nod to the past while the black stainless range and matte black faucet are unmistakably modern.
High on our client’s wish list was eliminating upper cabinets and keeping the countertops clear. In order to achieve this, we needed to ensure there was ample room in the base cabinets and reconfigured pantry for items typically stored above. The full height tile backsplash evokes exposed brick and serves as the backdrop for the custom wood-clad hood and decorative brass sconces – a perfect blend of rustic, modern and chic. Black and brass elements are repeated throughout the main floor in new hardware, lighting, and open shelves as well as the owners’ curated collection of family heirlooms and furnishings. In addition to renovating the kitchen, we updated the entire first floor with refinished hardwoods, new paint, wainscoting, wallcovering and beautiful new stained wood doors. Our client had been dreaming and planning this kitchen for 17 years and we’re thrilled we were able to bring it to life.

DreamDesign®25, Springmoor House, is a modern rustic farmhouse and courtyard-style home. A semi-detached guest suite (which can also be used as a studio, office, pool house or other function) with separate entrance is the front of the house adjacent to a gated entry. In the courtyard, a pool and spa create a private retreat. The main house is approximately 2500 SF and includes four bedrooms and 2 1/2 baths. The design centerpiece is the two-story great room with asymmetrical stone fireplace and wrap-around staircase and balcony. A modern open-concept kitchen with large island and Thermador appliances is open to both great and dining rooms. The first-floor master suite is serene and modern with vaulted ceilings, floating vanity and open shower.

Builder: Markay Johnson Construction
visit: www.mjconstruction.com
Project Details:
Located on a beautiful corner lot of just over one acre, this sumptuous home presents Country French styling – with leaded glass windows, half-timber accents, and a steeply pitched roof finished in varying shades of slate. Completed in 2006, the home is magnificently appointed with traditional appeal and classic elegance surrounding a vast center terrace that accommodates indoor/outdoor living so easily. Distressed walnut floors span the main living areas, numerous rooms are accented with a bowed wall of windows, and ceilings are architecturally interesting and unique. There are 4 additional upstairs bedroom suites with the convenience of a second family room, plus a fully equipped guest house with two bedrooms and two bathrooms. Equally impressive are the resort-inspired grounds, which include a beautiful pool and spa just beyond the center terrace and all finished in Connecticut bluestone. A sport court, vast stretches of level lawn, and English gardens manicured to perfection complete the setting.
Photographer: Bernard Andre Photography

At first glance this rustic kitchen looks so authentic, one would think it was constructed 100 years ago. Situated in the Rocky Mountains, this second home is the gathering place for family ski vacations and is the definition of luxury among the beautiful yet rough terrain. A hand-forged hood boldly stands in the middle of the room, commanding attention even through the sturdy log beams both above and to the sides of the work/gathering space. The view just might get jealous of this kitchen!
Project specs: Custom cabinets by Premier Custom-Built, constructed out of quartered oak. Sub Zero refrigerator and Wolf 48” range. Pendants and hood by Dragon Forge in Colorado.
(Photography, Kimberly Gavin)
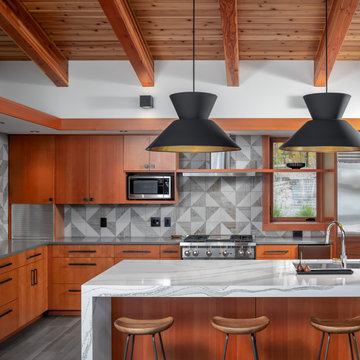
Источник вдохновения для домашнего уюта: большая угловая кухня-гостиная в стиле рустика с врезной мойкой, плоскими фасадами, фасадами цвета дерева среднего тона, столешницей из кварцевого агломерата, серым фартуком, фартуком из керамогранитной плитки, техникой из нержавеющей стали, полом из керамогранита, островом, серым полом, серой столешницей и балками на потолке

Источник вдохновения для домашнего уюта: большая отдельная, п-образная кухня в стиле рустика с врезной мойкой, фасадами с выступающей филенкой, искусственно-состаренными фасадами, столешницей из кварцита, бежевым фартуком, фартуком из керамогранитной плитки, техникой из нержавеющей стали, темным паркетным полом, островом, коричневым полом и разноцветной столешницей
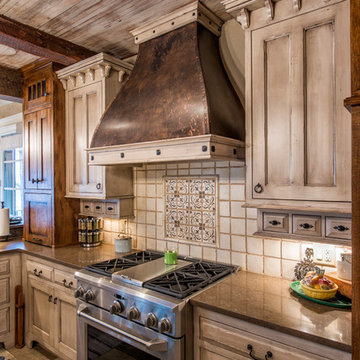
Источник вдохновения для домашнего уюта: большая п-образная кухня в стиле рустика с с полувстраиваемой мойкой (с передним бортиком), фасадами в стиле шейкер, искусственно-состаренными фасадами, столешницей из кварцевого агломерата, белым фартуком, фартуком из керамогранитной плитки, техникой из нержавеющей стали, полом из керамогранита и островом

Interior Design :
ZWADA home Interiors & Design
Architectural Design :
Bronson Design
Builder:
Kellton Contracting Ltd.
Photography:
Paul Grdina
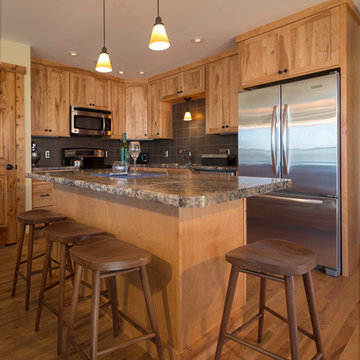
Источник вдохновения для домашнего уюта: угловая кухня-гостиная среднего размера в стиле рустика с двойной мойкой, фасадами в стиле шейкер, светлыми деревянными фасадами, столешницей из кварцевого агломерата, коричневым фартуком, фартуком из керамогранитной плитки, техникой из нержавеющей стали, паркетным полом среднего тона и островом

Пример оригинального дизайна: угловая кухня среднего размера в стиле рустика с фасадами с выступающей филенкой, темными деревянными фасадами, бежевым фартуком, островом, техникой под мебельный фасад, с полувстраиваемой мойкой (с передним бортиком), гранитной столешницей, фартуком из керамогранитной плитки, полом из травертина и бежевым полом
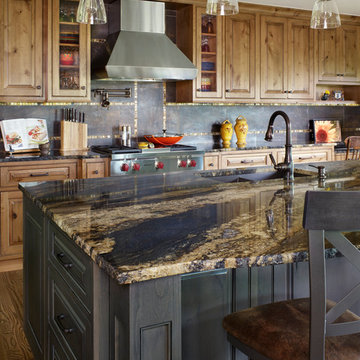
Ron Ruscio Photography
At Greenwood Cabinets & Stone, our goal is to provide a satisfying and positive experience. Whether you’re remodeling or building new, our creative designers and professional installation team will provide excellent solutions and service from start to finish. Kitchens, baths, wet bars and laundry rooms are our specialty. We offer a tremendous selection of the best brands and quality materials. Our clients include homeowners, builders, remodelers, architects and interior designers. We provide American made, quality cabinetry, countertops, plumbing, lighting, tile and hardware. We primarily work in Littleton, Highlands Ranch, Centennial, Greenwood Village, Lone Tree, and Denver, but also throughout the state of Colorado. Contact us today or visit our beautiful showroom on South Broadway in Littleton.
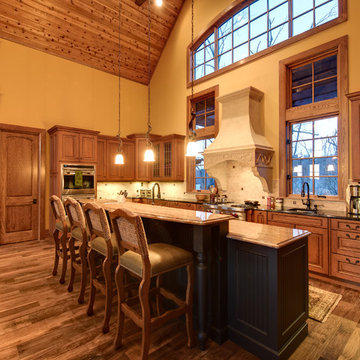
На фото: огромная угловая кухня-гостиная в стиле рустика с фасадами с выступающей филенкой, фасадами цвета дерева среднего тона, гранитной столешницей, бежевым фартуком, фартуком из керамогранитной плитки, техникой из нержавеющей стали, паркетным полом среднего тона, островом и врезной мойкой с

Full kitchen remodel. Main goal = open the space (removed overhead wooden structure). New configuration, cabinetry, countertops, backsplash, panel-ready appliances (GE Monogram), farmhouse sink, faucet, oil-rubbed bronze hardware, track and sconce lighting, paint, bar stools, accessories.
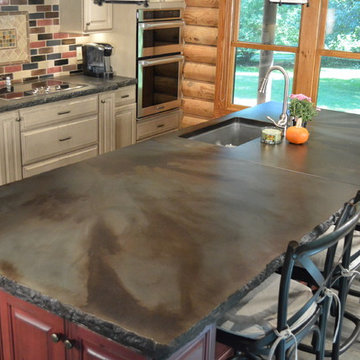
Пример оригинального дизайна: большая параллельная кухня в стиле рустика с обеденным столом, врезной мойкой, фасадами с выступающей филенкой, искусственно-состаренными фасадами, столешницей из бетона, разноцветным фартуком, фартуком из керамогранитной плитки, техникой из нержавеющей стали, полом из керамогранита и островом
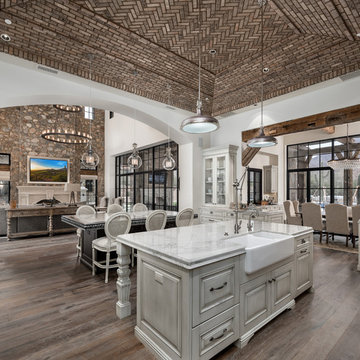
World Renowned Architecture Firm Fratantoni Design created this beautiful home! They design home plans for families all over the world in any size and style. They also have in-house Interior Designer Firm Fratantoni Interior Designers and world class Luxury Home Building Firm Fratantoni Luxury Estates! Hire one or all three companies to design and build and or remodel your home!

Reclaimed original patina hand hewn
© Carolina Timberworks
Пример оригинального дизайна: большая параллельная кухня-гостиная в стиле рустика с с полувстраиваемой мойкой (с передним бортиком), стеклянными фасадами, искусственно-состаренными фасадами, столешницей из известняка, фартуком из керамогранитной плитки, техникой из нержавеющей стали и двумя и более островами
Пример оригинального дизайна: большая параллельная кухня-гостиная в стиле рустика с с полувстраиваемой мойкой (с передним бортиком), стеклянными фасадами, искусственно-состаренными фасадами, столешницей из известняка, фартуком из керамогранитной плитки, техникой из нержавеющей стали и двумя и более островами
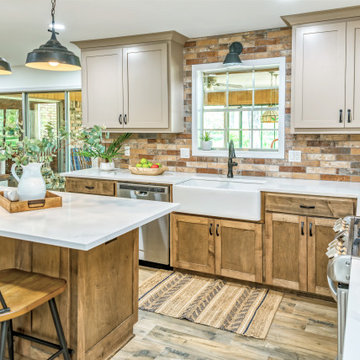
Drastic kitchen and bathroom transformation pictures coming your way.
This remodeling project has a bitter sweet story.
This home was built in 1975 and was the childhood home for our client. Many, many holidays, birthdays, graduations, and life milestones were celebrated here with her brothers and sisters. This home was the hub for all life events and milestones.
When her parents passed a few years ago, our client decided to purchase the home with plans of renovations and continuing the family traditions and celebrations she always loved.
That's where we come in.
Our job was to redesign the kitchen and bathroom into a functional space where family and friends could gather during the celebratory times and give it a rustic flare. Challenge accepted!
What was on their wish list?
•Remove the peninsula area and add an island. ✔️ Got it!
•Warm colors, materials to be used to give a rustic farmhouse feel. ✔️ Yes Ma'am!
•Open the wall to the family room. ✔️ Absolutely!
•Tone down the orange bathroom and turn it into a half bath. ✔️ Our pleasure!
As you can see from the before and after pictures, every wish was signed sealed and delivered.
A new chapter is happening in this home. Memories of Mom and Dad are still alive and well in every space of this home and now traditions will continue with loving thoughts of the past and excitement of the future.
Working for this family was truly an honor.
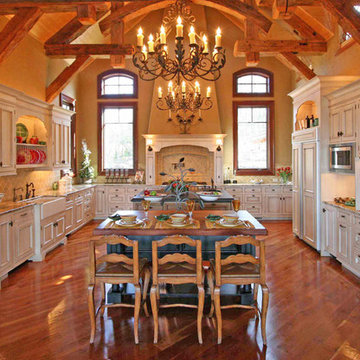
Designed by MossCreek, this beautiful timber frame home includes signature MossCreek style elements such as natural materials, expression of structure, elegant rustic design, and perfect use of space in relation to build site. Photo by Erwin Loveland

The kitchen features custom cherry cabinetry and Metawi tiles in an Arts and Crafts style
На фото: п-образная кухня среднего размера в стиле рустика с деревянной столешницей, обеденным столом, фасадами цвета дерева среднего тона, с полувстраиваемой мойкой (с передним бортиком), фасадами в стиле шейкер, белым фартуком, фартуком из керамогранитной плитки, техникой под мебельный фасад, паркетным полом среднего тона и островом
На фото: п-образная кухня среднего размера в стиле рустика с деревянной столешницей, обеденным столом, фасадами цвета дерева среднего тона, с полувстраиваемой мойкой (с передним бортиком), фасадами в стиле шейкер, белым фартуком, фартуком из керамогранитной плитки, техникой под мебельный фасад, паркетным полом среднего тона и островом

World Renowned Architecture Firm Fratantoni Design created this beautiful home! They design home plans for families all over the world in any size and style. They also have in-house Interior Designer Firm Fratantoni Interior Designers and world class Luxury Home Building Firm Fratantoni Luxury Estates! Hire one or all three companies to design and build and or remodel your home!
Кухня в стиле рустика с фартуком из керамогранитной плитки – фото дизайна интерьера
1