Кухня в стиле рустика с мраморной столешницей – фото дизайна интерьера
Сортировать:
Бюджет
Сортировать:Популярное за сегодня
1 - 20 из 1 253 фото
1 из 3
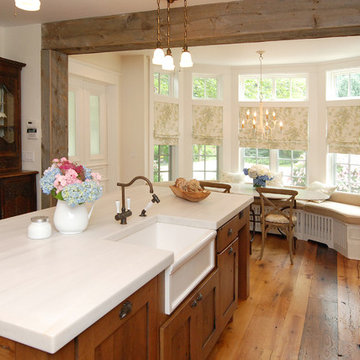
На фото: кухня в стиле рустика с с полувстраиваемой мойкой (с передним бортиком), фасадами в стиле шейкер, фасадами цвета дерева среднего тона, мраморной столешницей, техникой из нержавеющей стали, обеденным столом и эркером с

На фото: большая кухня в стиле рустика с обеденным столом, фасадами в стиле шейкер, бежевыми фасадами, мраморной столешницей, полом из известняка, островом, разноцветным полом, белой столешницей, балками на потолке и акцентной стеной
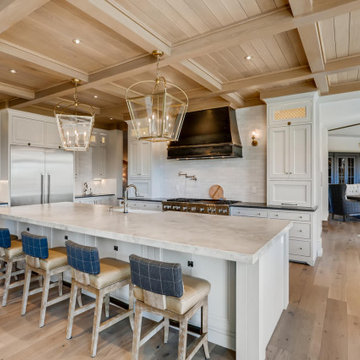
Идея дизайна: кухня в стиле рустика с фасадами с утопленной филенкой, белыми фасадами, мраморной столешницей, белым фартуком, фартуком из керамической плитки, техникой из нержавеющей стали, светлым паркетным полом, островом и кессонным потолком
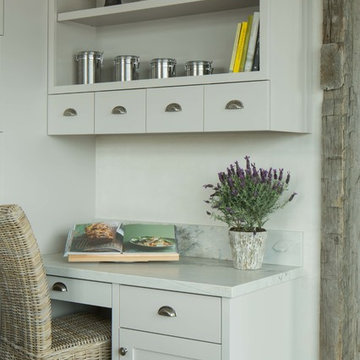
Идея дизайна: кухня в стиле рустика с серыми фасадами и мраморной столешницей
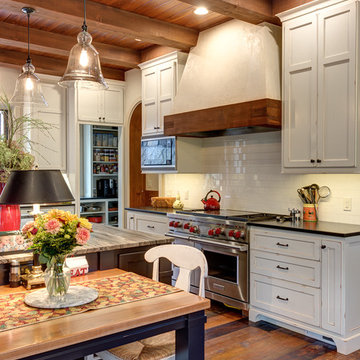
This eclectic mountain home nestled in the Blue Ridge Mountains showcases an unexpected but harmonious blend of design influences. The European-inspired architecture, featuring native stone, heavy timbers and a cedar shake roof, complement the rustic setting. Inside, details like tongue and groove cypress ceilings, plaster walls and reclaimed heart pine floors create a warm and inviting backdrop punctuated with modern rustic fixtures and vibrant splashes of color.
Meechan Architectural Photography
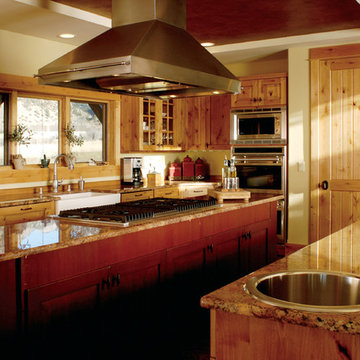
Источник вдохновения для домашнего уюта: отдельная, п-образная кухня среднего размера в стиле рустика с врезной мойкой, стеклянными фасадами, светлыми деревянными фасадами, мраморной столешницей, белым фартуком, техникой из нержавеющей стали и двумя и более островами
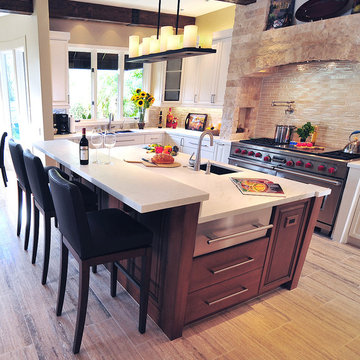
"I have been working with Fran for the past 3 years and she has designed a number of different projects for my home. Her design work is fantastic, Her detail first rate and her coordination with contractors makes the projects run smoothly. I strongly recommend her for any home project and can assure you that you will be excited for years to come for how your home looks as a result of her work.
- TC, Santa Monica

This white kitchen features gray cabinetry and subway tiles, as well as stainless steel appliances. The white marble countertops pair nicely with the gold stove hood and gold light fixtures.

На фото: п-образная кухня в стиле рустика с обеденным столом, врезной мойкой, фасадами в стиле шейкер, белыми фасадами, мраморной столешницей, техникой под мебельный фасад, паркетным полом среднего тона, двумя и более островами, коричневым полом, разноцветной столешницей, балками на потолке и сводчатым потолком
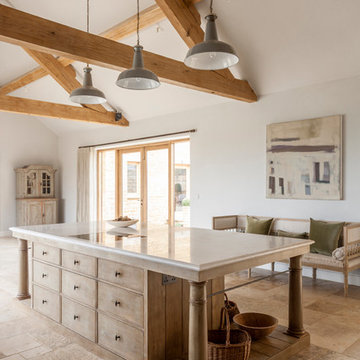
The working side of the oak kitchen island. The oak has a specialist finish by Artichoke's specialist finishing team. Image by Marcus Peel.
На фото: большая параллельная кухня-гостиная в стиле рустика с одинарной мойкой, фасадами с выступающей филенкой, мраморной столешницей, фартуком из каменной плиты, техникой из нержавеющей стали, полом из известняка, островом и светлыми деревянными фасадами
На фото: большая параллельная кухня-гостиная в стиле рустика с одинарной мойкой, фасадами с выступающей филенкой, мраморной столешницей, фартуком из каменной плиты, техникой из нержавеющей стали, полом из известняка, островом и светлыми деревянными фасадами
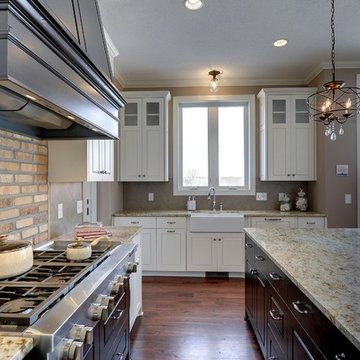
Photos by Spacecrafting. Brick back splash and professional gas range. White cabinets and matching artistic chandeliers. Central island with marble counter top and dark wood cabinets.

This project was a long labor of love. The clients adored this eclectic farm home from the moment they first opened the front door. They knew immediately as well that they would be making many careful changes to honor the integrity of its old architecture. The original part of the home is a log cabin built in the 1700’s. Several additions had been added over time. The dark, inefficient kitchen that was in place would not serve their lifestyle of entertaining and love of cooking well at all. Their wish list included large pro style appliances, lots of visible storage for collections of plates, silverware, and cookware, and a magazine-worthy end result in terms of aesthetics. After over two years into the design process with a wonderful plan in hand, construction began. Contractors experienced in historic preservation were an important part of the project. Local artisans were chosen for their expertise in metal work for one-of-a-kind pieces designed for this kitchen – pot rack, base for the antique butcher block, freestanding shelves, and wall shelves. Floor tile was hand chipped for an aged effect. Old barn wood planks and beams were used to create the ceiling. Local furniture makers were selected for their abilities to hand plane and hand finish custom antique reproduction pieces that became the island and armoire pantry. An additional cabinetry company manufactured the transitional style perimeter cabinetry. Three different edge details grace the thick marble tops which had to be scribed carefully to the stone wall. Cable lighting and lamps made from old concrete pillars were incorporated. The restored stone wall serves as a magnificent backdrop for the eye- catching hood and 60” range. Extra dishwasher and refrigerator drawers, an extra-large fireclay apron sink along with many accessories enhance the functionality of this two cook kitchen. The fabulous style and fun-loving personalities of the clients shine through in this wonderful kitchen. If you don’t believe us, “swing” through sometime and see for yourself! Matt Villano Photography

The minimalist kitchen occupies a corner of the open living space, adjacent to both dining area and screened porch.
Идея дизайна: большая п-образная кухня-гостиная в стиле рустика с врезной мойкой, плоскими фасадами, светлыми деревянными фасадами, мраморной столешницей, белым фартуком, фартуком из мрамора, техникой под мебельный фасад, паркетным полом среднего тона, островом, коричневым полом, белой столешницей и сводчатым потолком
Идея дизайна: большая п-образная кухня-гостиная в стиле рустика с врезной мойкой, плоскими фасадами, светлыми деревянными фасадами, мраморной столешницей, белым фартуком, фартуком из мрамора, техникой под мебельный фасад, паркетным полом среднего тона, островом, коричневым полом, белой столешницей и сводчатым потолком
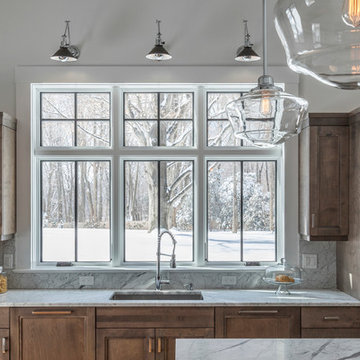
For this kitchen the homeowners decided to go with Carrara Marble for the kitchen countertop, island, and the backsplash. Finished project looks fabulous! For this kitchen the homeowners decided to go with Carrara Marble for the kitchen countertop, island, and the backsplash. Finished project looks fabulous!
Ryan Scherb
URL: www.ryanscherb.com SOCIAL: @ryanscherb
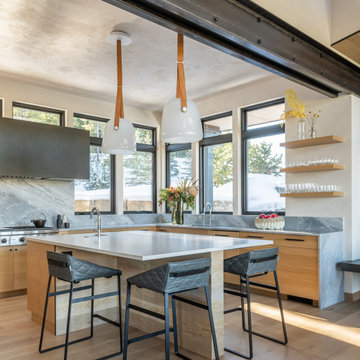
На фото: большая кухня в стиле рустика с кладовкой, плоскими фасадами, фасадами цвета дерева среднего тона, мраморной столешницей, островом и серой столешницей
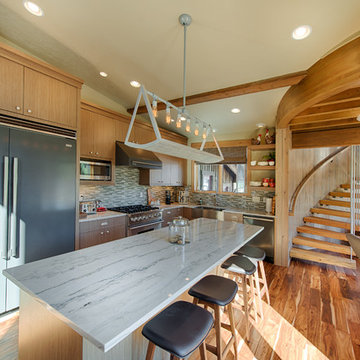
Gary Ertter Photography - http://www.ertter.com
На фото: угловая кухня среднего размера в стиле рустика с с полувстраиваемой мойкой (с передним бортиком), плоскими фасадами, светлыми деревянными фасадами, мраморной столешницей, серым фартуком, фартуком из керамической плитки, техникой из нержавеющей стали, паркетным полом среднего тона, островом и мойкой у окна с
На фото: угловая кухня среднего размера в стиле рустика с с полувстраиваемой мойкой (с передним бортиком), плоскими фасадами, светлыми деревянными фасадами, мраморной столешницей, серым фартуком, фартуком из керамической плитки, техникой из нержавеющей стали, паркетным полом среднего тона, островом и мойкой у окна с

Relaxing and warm mid-tone browns that bring hygge to any space. Silvan Resilient Hardwood combines the highest-quality sustainable materials with an emphasis on durability and design. The result is a resilient floor, topped with an FSC® 100% Hardwood wear layer sourced from meticulously maintained European forests and backed by a waterproof guarantee, that looks stunning and installs with ease.
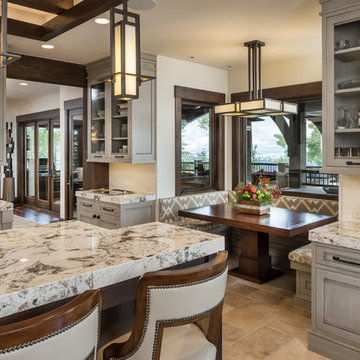
Joshua Caldwell
Источник вдохновения для домашнего уюта: огромная кухня в стиле рустика с плоскими фасадами, серыми фасадами, мраморной столешницей, белым фартуком, фартуком из керамической плитки, техникой из нержавеющей стали, островом и разноцветной столешницей
Источник вдохновения для домашнего уюта: огромная кухня в стиле рустика с плоскими фасадами, серыми фасадами, мраморной столешницей, белым фартуком, фартуком из керамической плитки, техникой из нержавеющей стали, островом и разноцветной столешницей
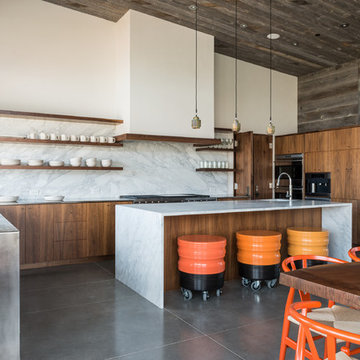
На фото: большая угловая кухня в стиле рустика с обеденным столом, островом, врезной мойкой, плоскими фасадами, фасадами цвета дерева среднего тона, мраморной столешницей, белым фартуком, техникой из нержавеющей стали и бетонным полом
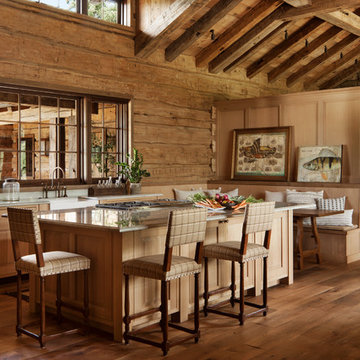
David O. Marlow Photography
На фото: большая п-образная кухня в стиле рустика с с полувстраиваемой мойкой (с передним бортиком), островом, фасадами в стиле шейкер, светлыми деревянными фасадами, мраморной столешницей, белым фартуком, фартуком из мрамора, техникой под мебельный фасад и светлым паркетным полом
На фото: большая п-образная кухня в стиле рустика с с полувстраиваемой мойкой (с передним бортиком), островом, фасадами в стиле шейкер, светлыми деревянными фасадами, мраморной столешницей, белым фартуком, фартуком из мрамора, техникой под мебельный фасад и светлым паркетным полом
Кухня в стиле рустика с мраморной столешницей – фото дизайна интерьера
1