Кухня в белых тонах с отделкой деревом в стиле рустика – фото дизайна интерьера
Сортировать:
Бюджет
Сортировать:Популярное за сегодня
1 - 20 из 89 фото
1 из 3
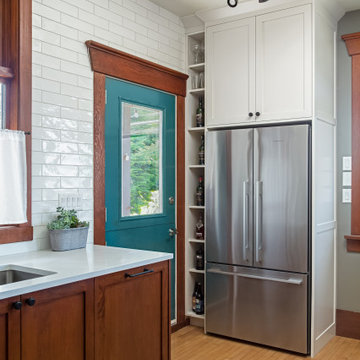
We partnered up with Furtado Contracting to update the kitchen in this stunning 100 year old house in Vancouver. The vision was to freshen up the dated cabinetry and countertops to a style that would lend well to the age of the home, while providing more storage and new appliances.
Layout: The gas range was previously hidden from the dining room by a pony wall. It was decided early on to remove the pony wall, opening the space visually while providing added counter space behind the range. The removal of the pony wall also allowed us to add additional storage on the dining room side of the kitchen.
The fridge was the next item to be relocated. Previously encroaching into the walkway, the fridge was previously placed where our new microwave lives. The fridge now sits in the perfect spot, next to a narrow open-self cabinet which was another wish list from the client, to display bottles and decorative items.
Storage in this kitchen increased by mounting the upper cabinets to the ceiling and improving the lower cabinets by adding more drawers and interior accessories like pullouts, spice storage and a super-susan in the base-corner cabinet.
Materials:
The materials used were extra important to this renovation to ensure we complimented the age of the home. To achieve the right look, shaker doors were used on all cabinets. The painted white cabinets were constructed of a Maple species and painted in Benjamin Moores ‘Silver Satin’. On the base cabinets, a Cherry species was used in a warm stain. To brighten up the room, Caesarstone countertops in ‘Frosty Carrina’ were paired with a white tile in a subway pattern from Olympia Tile.
The details on the crown moulding, door-style panels, cabinetry hardware, kitchen faucet and pendant light fixture are what made this space feel warm and welcoming for the 21st century.

This beautiful custom home located in Stowe, will serve as a primary residence for our wonderful clients and there family for years to come. With expansive views of Mt. Mansfield and Stowe Mountain Resort, this is the quintessential year round ski home. We worked closely with Bensonwood, who provided us with the beautiful timber frame elements as well as the high performance shell package.
Durable Western Red Cedar on the exterior will provide long lasting beauty and weather resistance. Custom interior builtins, Masonry, Cabinets, Mill Work, Doors, Wine Cellar, Bunk Beds and Stairs help to celebrate our talented in house craftsmanship.
Landscaping and hardscape Patios, Walkways and Terrace’s, along with the fire pit and gardens will insure this magnificent property is enjoyed year round.
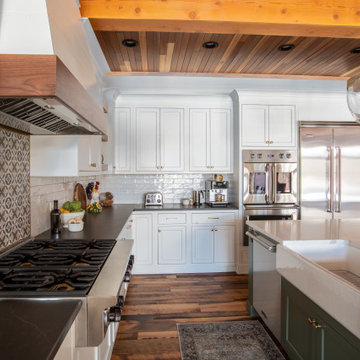
Beautiful and open farmhouse kitchen with two-toned quartz countertops, walnut accents, and contrasting perimeter and island colors.
Свежая идея для дизайна: большая угловая кухня в белых тонах с отделкой деревом в стиле рустика с обеденным столом, фасадами в стиле шейкер, белыми фасадами, столешницей из кварцевого агломерата, белым фартуком, фартуком из плитки кабанчик, техникой из нержавеющей стали, островом и балками на потолке - отличное фото интерьера
Свежая идея для дизайна: большая угловая кухня в белых тонах с отделкой деревом в стиле рустика с обеденным столом, фасадами в стиле шейкер, белыми фасадами, столешницей из кварцевого агломерата, белым фартуком, фартуком из плитки кабанчик, техникой из нержавеющей стали, островом и балками на потолке - отличное фото интерьера
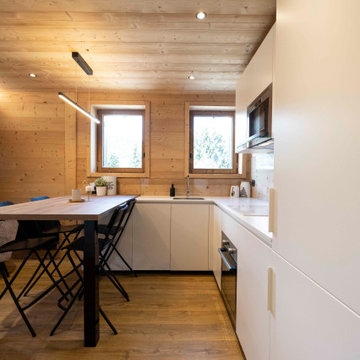
Vue sur la cuisine ouverte qui comprend des rangements, un réfrigérateur / congélateur intégré, un four ainsi qu'un lave vaisselle.
На фото: маленькая п-образная кухня-гостиная в белых тонах с отделкой деревом в стиле рустика с врезной мойкой, белыми фасадами, столешницей из кварцевого агломерата, техникой из нержавеющей стали, полом из ламината, островом, коричневым полом, белой столешницей и деревянным потолком для на участке и в саду с
На фото: маленькая п-образная кухня-гостиная в белых тонах с отделкой деревом в стиле рустика с врезной мойкой, белыми фасадами, столешницей из кварцевого агломерата, техникой из нержавеющей стали, полом из ламината, островом, коричневым полом, белой столешницей и деревянным потолком для на участке и в саду с
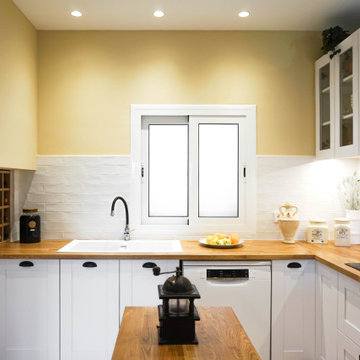
Reforma de cocina sin necesidad de ensuciar mucho. Nuestros clientes querían una nueva imagen para su cocina a un precio accesible, así que les ayudamos a priorizar las partidas del presupuesto que más importaban.
Recuperamos el interior de algunos de los muebles bajos, cambiamos las puertas con un aire rústico moderno y ampliamos zona de almacenaje bajo la escalera y con muebles altos.
La encimera de madera fue un acierto, tanto por estética como por precio, una casa antigua debe mantener elementos con personalidad e historia.
¡Finalmente dimos ese toque de textura en las paredes con nuestra baldosa preferida! ¡Parece mentira que con estos cambios hayamos conseguido un resultado tan funcional y bonito!

Olivier Chabaud
На фото: прямая кухня-гостиная в белых тонах с отделкой деревом в стиле рустика с плоскими фасадами, коричневым фартуком, фартуком из плитки мозаики, полом из ламината, островом, коричневым полом, коричневой столешницей и многоуровневым потолком с
На фото: прямая кухня-гостиная в белых тонах с отделкой деревом в стиле рустика с плоскими фасадами, коричневым фартуком, фартуком из плитки мозаики, полом из ламината, островом, коричневым полом, коричневой столешницей и многоуровневым потолком с

This 1960s split-level has a new spacious Kitchen boasting a generous curved stone-clad island and plenty of custom cabinetry. The Kitchen opens to a large eat-in Dining Room, with a walk-around stone double-sided fireplace between Dining and the new Family room. The stone accent at the island, gorgeous stained wood cabinetry, and wood trim highlight the rustic charm of this home.
Photography by Kmiecik Imagery.

This design involved a renovation and expansion of the existing home. The result is to provide for a multi-generational legacy home. It is used as a communal spot for gathering both family and work associates for retreats. ADA compliant.
Photographer: Zeke Ruelas
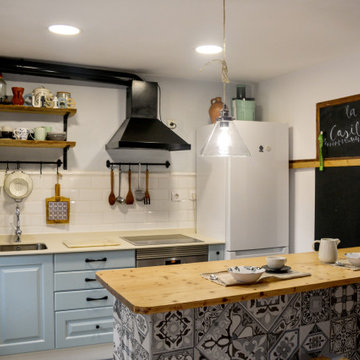
Стильный дизайн: маленькая параллельная кухня-гостиная в белых тонах с отделкой деревом в стиле рустика с врезной мойкой, фасадами с выступающей филенкой, синими фасадами, столешницей из кварцита, белым фартуком, фартуком из керамической плитки, белой техникой, полом из керамической плитки, полуостровом и бежевой столешницей для на участке и в саду - последний тренд
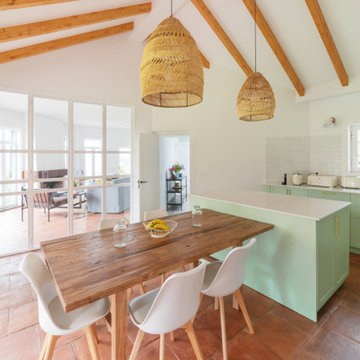
Cocina con muebles en verde aguamarina y encimeras Neolith Montblanc en blanco, con isla, techo a dos aguas con vigas vistas, mesa de madera para 5 comensales y cerramiento acristalado para separar un segundo salón del chalet
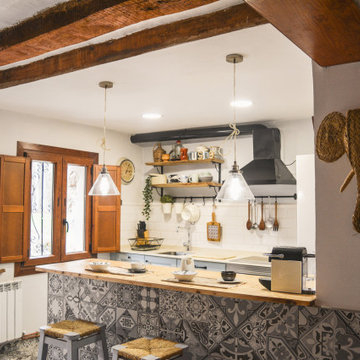
Идея дизайна: маленькая параллельная кухня-гостиная в белых тонах с отделкой деревом в стиле рустика с врезной мойкой, фасадами с выступающей филенкой, синими фасадами, столешницей из кварцита, белым фартуком, фартуком из керамической плитки, белой техникой, полом из керамической плитки, полуостровом и бежевой столешницей для на участке и в саду
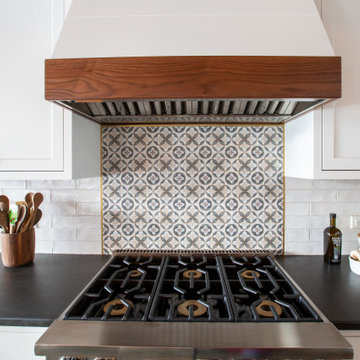
Beautiful and open farmhouse kitchen with two-toned quartz countertops, walnut accents, and contrasting perimeter and island colors.
Свежая идея для дизайна: большая угловая кухня в белых тонах с отделкой деревом в стиле рустика с обеденным столом, фасадами в стиле шейкер, белыми фасадами, столешницей из кварцевого агломерата, белым фартуком, фартуком из плитки кабанчик, техникой из нержавеющей стали, островом и балками на потолке - отличное фото интерьера
Свежая идея для дизайна: большая угловая кухня в белых тонах с отделкой деревом в стиле рустика с обеденным столом, фасадами в стиле шейкер, белыми фасадами, столешницей из кварцевого агломерата, белым фартуком, фартуком из плитки кабанчик, техникой из нержавеющей стали, островом и балками на потолке - отличное фото интерьера
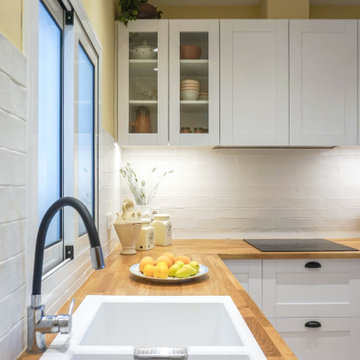
Reforma de cocina sin necesidad de ensuciar mucho. Nuestros clientes querían una nueva imagen para su cocina a un precio accesible, así que les ayudamos a priorizar las partidas del presupuesto que más importaban.
Recuperamos el interior de algunos de los muebles bajos, cambiamos las puertas con un aire rústico moderno y ampliamos zona de almacenaje bajo la escalera y con muebles altos.
La encimera de madera fue un acierto, tanto por estética como por precio, una casa antigua debe mantener elementos con personalidad e historia.
¡Finalmente dimos ese toque de textura en las paredes con nuestra baldosa preferida! ¡Parece mentira que con estos cambios hayamos conseguido un resultado tan funcional y bonito!
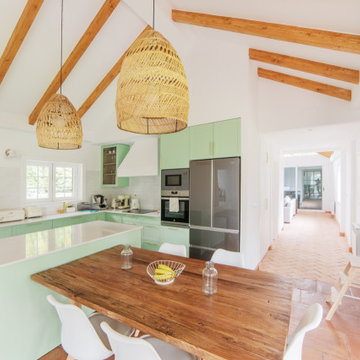
Cocina con muebles en verde aguamarina y encimeras Neolith Montblanc en blanco, con isla y techo a dos aguas con vigas vistas
Источник вдохновения для домашнего уюта: большая угловая кухня-гостиная в белых тонах с отделкой деревом в стиле рустика с монолитной мойкой, плоскими фасадами, зелеными фасадами, столешницей из кварцита, серым фартуком, фартуком из керамогранитной плитки, техникой из нержавеющей стали, полом из терракотовой плитки, островом, коричневым полом, белой столешницей и балками на потолке
Источник вдохновения для домашнего уюта: большая угловая кухня-гостиная в белых тонах с отделкой деревом в стиле рустика с монолитной мойкой, плоскими фасадами, зелеными фасадами, столешницей из кварцита, серым фартуком, фартуком из керамогранитной плитки, техникой из нержавеющей стали, полом из терракотовой плитки, островом, коричневым полом, белой столешницей и балками на потолке

This 1960s split-level has a new spacious Kitchen boasting a generous curved stone-clad island and plenty of custom cabinetry. The Kitchen opens to a large eat-in Dining Room, with a walk-around stone double-sided fireplace between Dining and the new Family room. The stone accent at the island, gorgeous stained wood cabinetry, and wood trim highlight the rustic charm of this home.
Photography by Kmiecik Imagery.
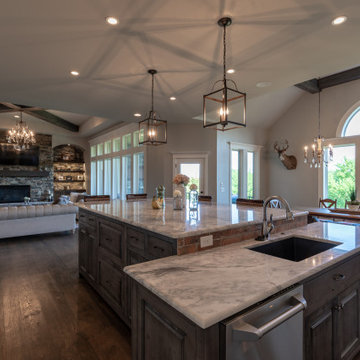
Стильный дизайн: большая угловая кухня в белых тонах с отделкой деревом в стиле рустика с кладовкой, фасадами в стиле шейкер, двумя и более островами, мраморной столешницей, разноцветной столешницей, серыми фасадами, коричневым фартуком, фартуком из кирпича, врезной мойкой, техникой из нержавеющей стали, темным паркетным полом, коричневым полом и сводчатым потолком - последний тренд
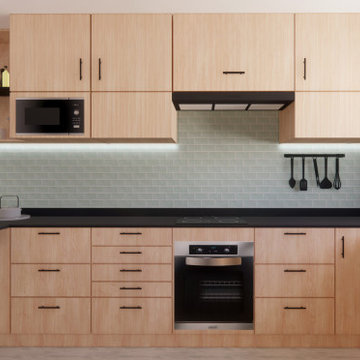
Пример оригинального дизайна: угловая кухня среднего размера, в белых тонах с отделкой деревом в стиле рустика с обеденным столом, одинарной мойкой, плоскими фасадами, светлыми деревянными фасадами, гранитной столешницей, черным фартуком, техникой под мебельный фасад, полом из керамогранита, островом и черной столешницей
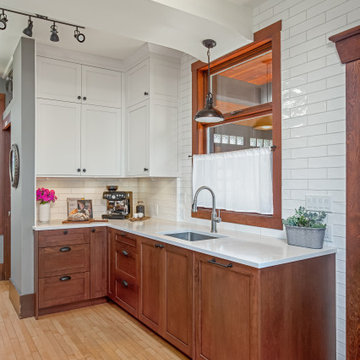
We partnered up with Furtado Contracting to update the kitchen in this stunning 100 year old house in Vancouver. The vision was to freshen up the dated cabinetry and countertops to a style that would lend well to the age of the home, while providing more storage and new appliances.
Layout: The gas range was previously hidden from the dining room by a pony wall. It was decided early on to remove the pony wall, opening the space visually while providing added counter space behind the range. The removal of the pony wall also allowed us to add additional storage on the dining room side of the kitchen.
The fridge was the next item to be relocated. Previously encroaching into the walkway, the fridge was previously placed where our new microwave lives. The fridge now sits in the perfect spot, next to a narrow open-self cabinet which was another wish list from the client, to display bottles and decorative items.
Storage in this kitchen increased by mounting the upper cabinets to the ceiling and improving the lower cabinets by adding more drawers and interior accessories like pullouts, spice storage and a super-susan in the base-corner cabinet.
Materials:
The materials used were extra important to this renovation to ensure we complimented the age of the home. To achieve the right look, shaker doors were used on all cabinets. The painted white cabinets were constructed of a Maple species and painted in Benjamin Moores ‘Silver Satin’. On the base cabinets, a Cherry species was used in a warm stain. To brighten up the room, Caesarstone countertops in ‘Frosty Carrina’ were paired with a white tile in a subway pattern from Olympia Tile.
The details on the crown moulding, door-style panels, cabinetry hardware, kitchen faucet and pendant light fixture are what made this space feel warm and welcoming for the 21st century.
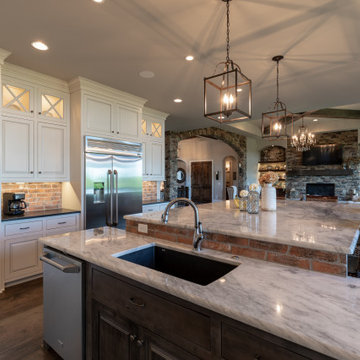
Пример оригинального дизайна: большая угловая кухня в белых тонах с отделкой деревом в стиле рустика с кладовкой, врезной мойкой, фасадами в стиле шейкер, белыми фасадами, мраморной столешницей, коричневым фартуком, фартуком из кирпича, техникой из нержавеющей стали, темным паркетным полом, двумя и более островами, коричневым полом, разноцветной столешницей и сводчатым потолком
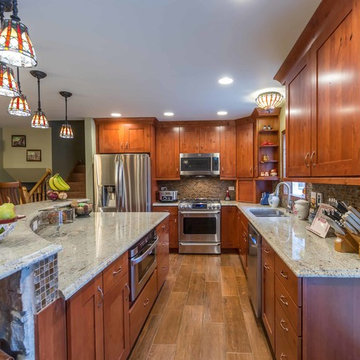
This 1960s split-level has a new spacious Kitchen boasting a generous curved stone-clad island and plenty of custom cabinetry. The Kitchen opens to a large eat-in Dining Room, with a walk-around stone double-sided fireplace between Dining and the new Family room. The stone accent at the island, gorgeous stained wood cabinetry, and wood trim highlight the rustic charm of this home.
Photography by Kmiecik Imagery.
Кухня в белых тонах с отделкой деревом в стиле рустика – фото дизайна интерьера
1