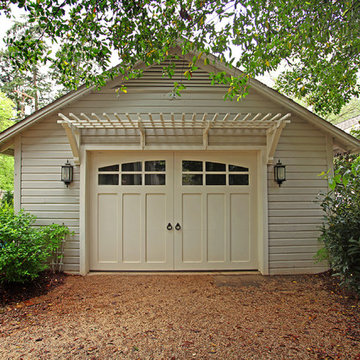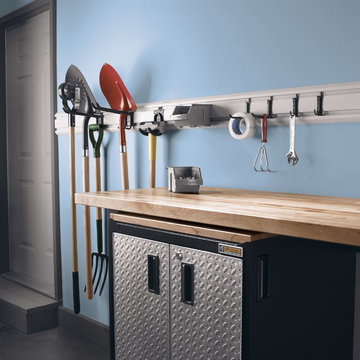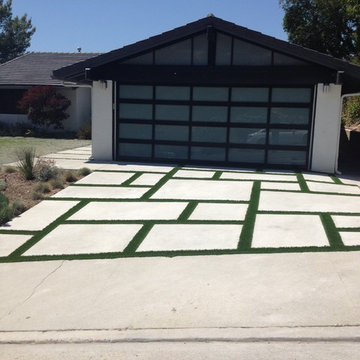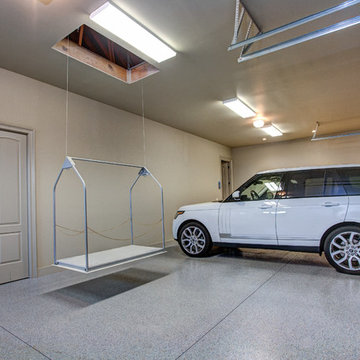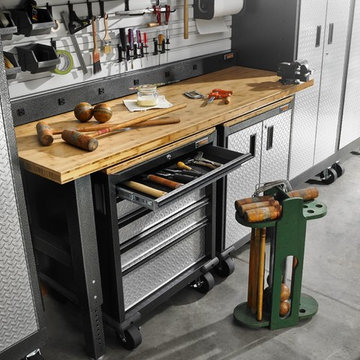Фото: гараж
Сортировать:
Бюджет
Сортировать:Популярное за сегодня
101 - 120 из 104 109 фото
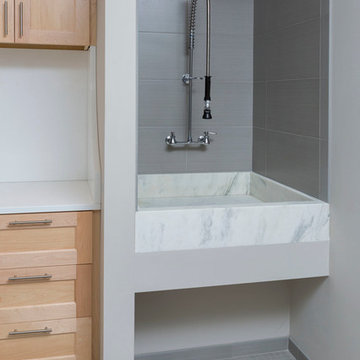
This new construction home was a long-awaited dream home with lots of ideas and details curated over many years. It’s a contemporary lake house in the Midwest with a California vibe. The palette is clean and simple, and uses varying shades of gray. The dramatic architectural elements punctuate each space with dramatic details.
Photos done by Ryan Hainey Photography, LLC.
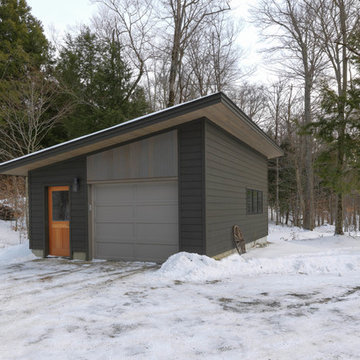
One car garage.
Photo Credit: Susan Teare
Пример оригинального дизайна: маленький отдельно стоящий гараж в стиле модернизм с навесом для автомобилей для на участке и в саду, одной машины
Пример оригинального дизайна: маленький отдельно стоящий гараж в стиле модернизм с навесом для автомобилей для на участке и в саду, одной машины
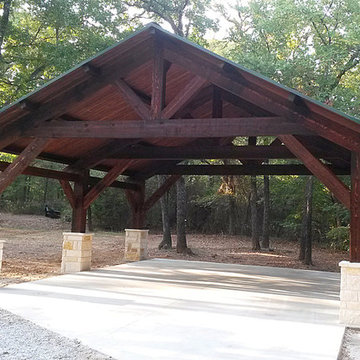
Front View of our 26' x 26' carport / pavilion in Pilot Point Texas. All of the lumber is solid western red cedar, styled as a traditional timber frame structure.
Find the right local pro for your project
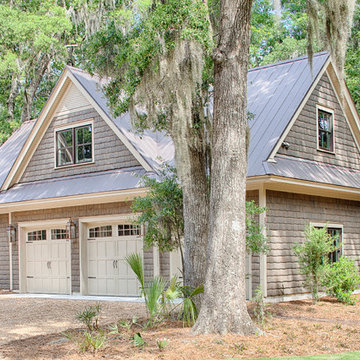
With porches on every side, the “Georgetown” is designed for enjoying the natural surroundings. The main level of the home is characterized by wide open spaces, with connected kitchen, dining, and living areas, all leading onto the various outdoor patios. The main floor master bedroom occupies one entire wing of the home, along with an additional bedroom suite. The upper level features two bedroom suites and a bunk room, with space over the detached garage providing a private guest suite.
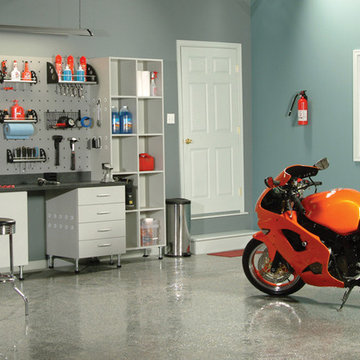
With plenty of room for vehicles, this garage is fully optimized for space utilization.
Идея дизайна: гараж в стиле модернизм с мастерской
Идея дизайна: гараж в стиле модернизм с мастерской
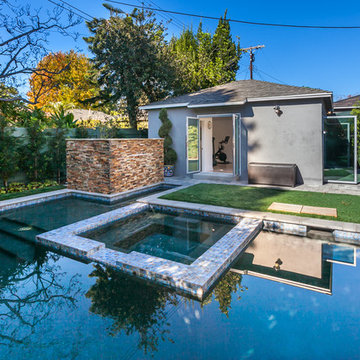
Laura
Идея дизайна: отдельно стоящий гараж среднего размера в стиле модернизм с мастерской для двух машин
Идея дизайна: отдельно стоящий гараж среднего размера в стиле модернизм с мастерской для двух машин

Источник вдохновения для домашнего уюта: пристроенный гараж среднего размера в стиле кантри для двух машин
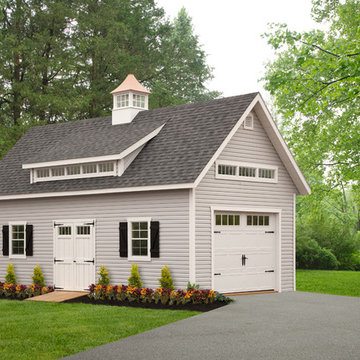
14x28 Ponderosa Aframe, Loft w/Stairway, Carriage Style Garage Door
На фото: отдельно стоящий гараж в классическом стиле для одной машины с
На фото: отдельно стоящий гараж в классическом стиле для одной машины с
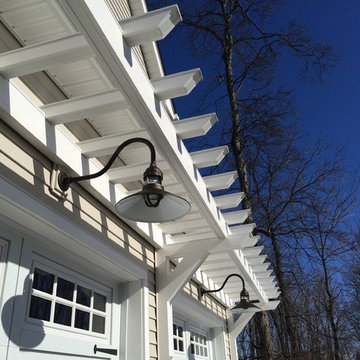
SCFA
На фото: отдельно стоящий гараж среднего размера в классическом стиле для двух машин
На фото: отдельно стоящий гараж среднего размера в классическом стиле для двух машин
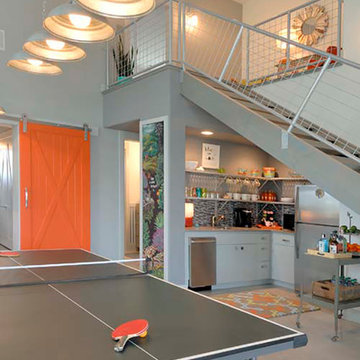
© Daniel Nadelbach
Свежая идея для дизайна: гараж в классическом стиле - отличное фото интерьера
Свежая идея для дизайна: гараж в классическом стиле - отличное фото интерьера
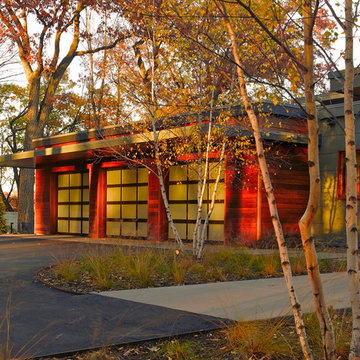
Natural light streams in everywhere through abundant glass, giving a 270 degree view of the lake. Reflecting straight angles of mahogany wood broken by zinc waves, this home blends efficiency with artistry.
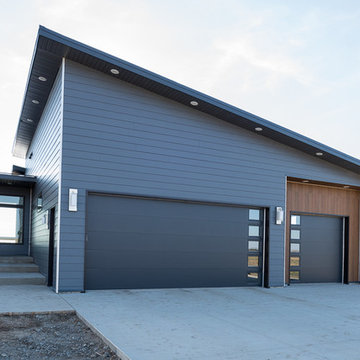
Dana Middleton Photography
Источник вдохновения для домашнего уюта: большой пристроенный гараж в стиле модернизм для трех машин
Источник вдохновения для домашнего уюта: большой пристроенный гараж в стиле модернизм для трех машин
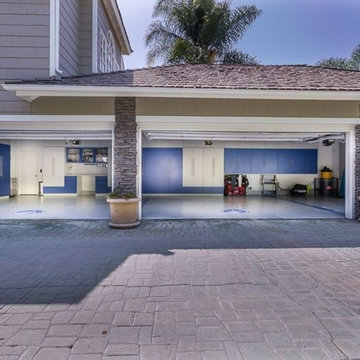
Embarking on a garage remodeling project is a transformative endeavor that can significantly enhance both the functionality and aesthetics of the space.
By investing in tailored storage solutions such as cabinets, wall-mounted organizers, and overhead racks, one can efficiently declutter the area and create a more organized storage system. Flooring upgrades, such as epoxy coatings or durable tiles, not only improve the garage's appearance but also provide a resilient surface.
Adding custom workbenches or tool storage solutions contributes to a more efficient and user-friendly workspace. Additionally, incorporating proper lighting and ventilation ensures a well-lit and comfortable environment.
A remodeled garage not only increases property value but also opens up possibilities for alternative uses, such as a home gym, workshop, or hobby space, making it a worthwhile investment for both practicality and lifestyle improvement.
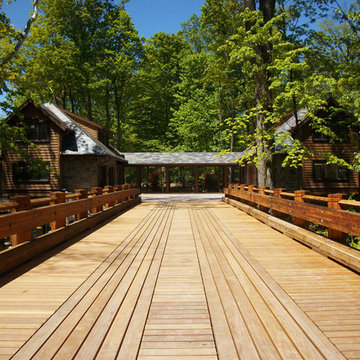
Dan Cotton
На фото: большой отдельно стоящий гараж в классическом стиле с навесом над входом для трех машин
На фото: большой отдельно стоящий гараж в классическом стиле с навесом над входом для трех машин
Фото: гараж
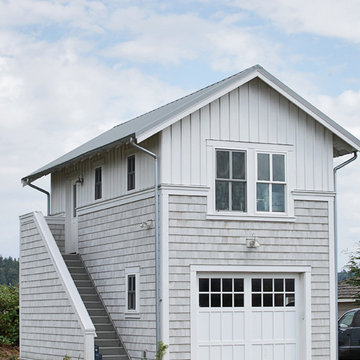
DESIGN: Eric Richmond, Flat Rock Productions;
BUILDER: DR Construction;
PHOTO: Stadler Studio
Идея дизайна: маленький отдельно стоящий гараж в морском стиле для на участке и в саду, одной машины
Идея дизайна: маленький отдельно стоящий гараж в морском стиле для на участке и в саду, одной машины
6
