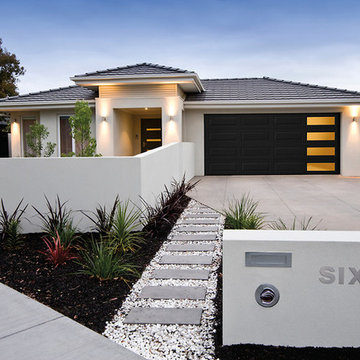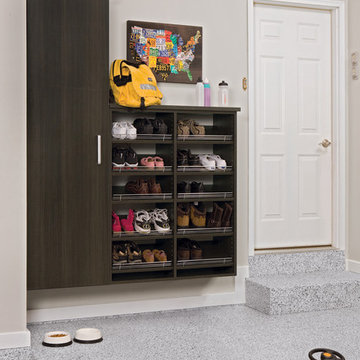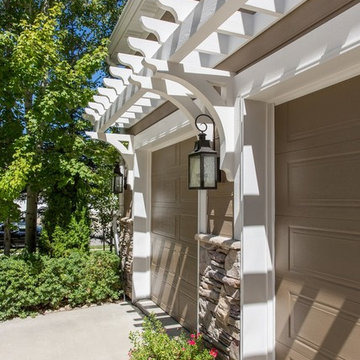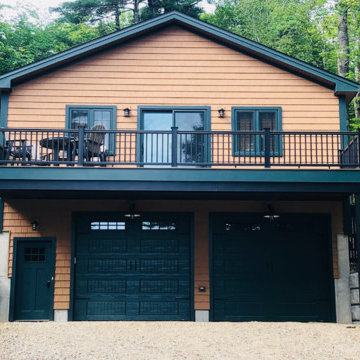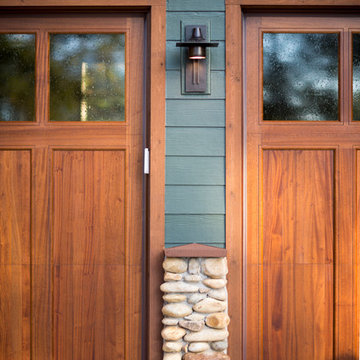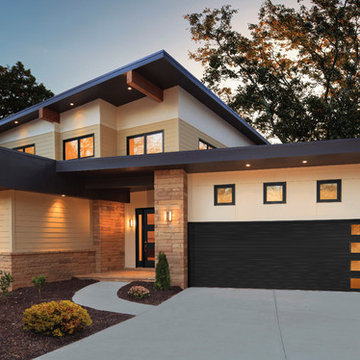Фото: гараж
Сортировать:
Бюджет
Сортировать:Популярное за сегодня
41 - 60 из 104 263 фото
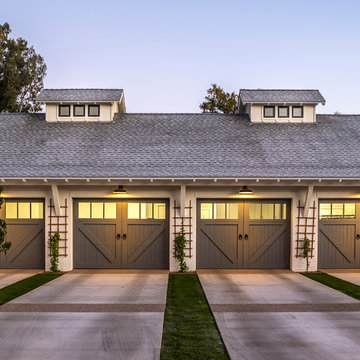
Project Details: Located in Central Phoenix on an irrigated acre lot, the design of this newly constructed home embraces the modern farm style. A plant palette of traditional Old Phoenix includes hardy, ornamental varieties which are historically accurate for the neighborhood.
Landscape Architect: Greey|Pickett
Architect: Higgins Architects
Interior Designer: Barb Foley, Bouton & Foley Interiors
Photography: Ian Denker
Publications: Phoenix Home & Garden, September 2017
Find the right local pro for your project
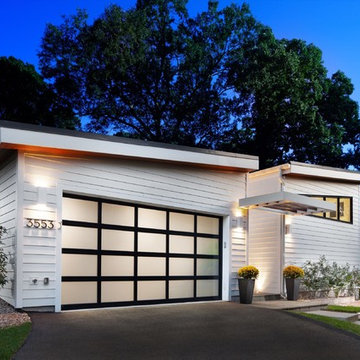
Пример оригинального дизайна: пристроенный гараж среднего размера в современном стиле для двух машин
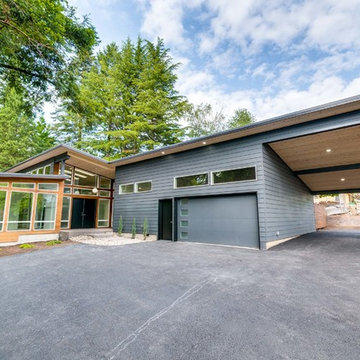
original garage was the only part of the existing house that we saved. This home was inspired by the Eichler home of the 50's/60's and of local homes built by Robert Rummer in the pacific NW
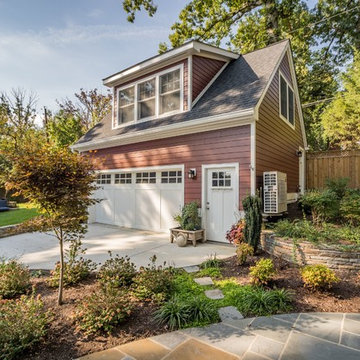
Detached garage and loft
Стильный дизайн: большой отдельно стоящий гараж в стиле неоклассика (современная классика) с мастерской для двух машин - последний тренд
Стильный дизайн: большой отдельно стоящий гараж в стиле неоклассика (современная классика) с мастерской для двух машин - последний тренд
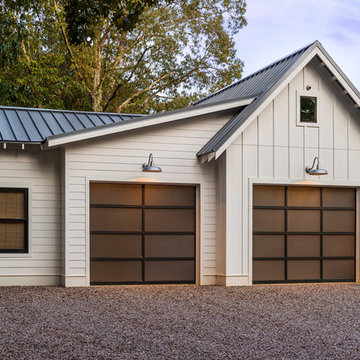
Clopay Avante Collection aluminum and glass garage doors on a modern farmhouse style home. Opaque glass keeps cars and equipment out of sight. Durable, low-maintenance frame. Photographed by Andy Frame.
This image is the exclusive property of Andy Frame / Andy Frame Photography and is protected under the United States and International Copyright laws.
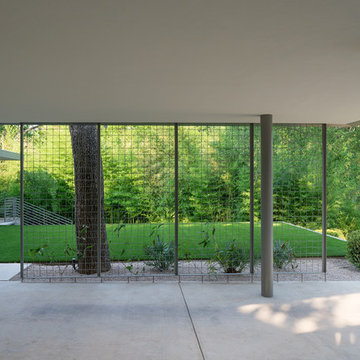
Wire screen will cover with vines to mask carport adjacent to entry yard.
Photo by Whit Preston
На фото: гараж в стиле ретро с
На фото: гараж в стиле ретро с
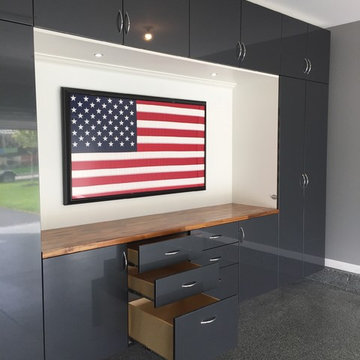
Garage overhaul that included new floating cabinets in grey with high gloss finish. LED lighting, custom cabinets with adjustable shelving, dovetail drawers, butcher block countertop, chrome hardware, epoxy floor in grey, painted walls and custom trim.
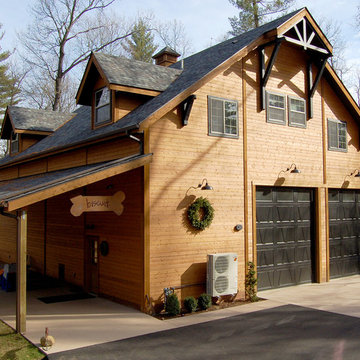
The owners of this massive Coach House shop approached Barn Pros with a challenge: they needed versatile, and large, storage space for golfing equipment plus a full apartment for family gatherings and guests. The solution was our Coach House model. Designed on a 14’ x 14’ grid with a sidewall that measures 18’, there’s a total of 3,920 sq. ft. in this 56’ x 42’ building. The standard model is offered as a storage building with a 2/3 loft (28’ x 56’). Apartment packages are available, though not included in the base model.
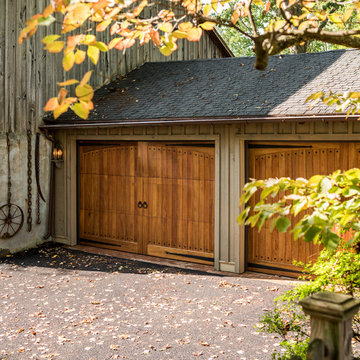
Angle Eye Photography
Пример оригинального дизайна: большой отдельно стоящий гараж в стиле кантри для двух машин
Пример оригинального дизайна: большой отдельно стоящий гараж в стиле кантри для двух машин
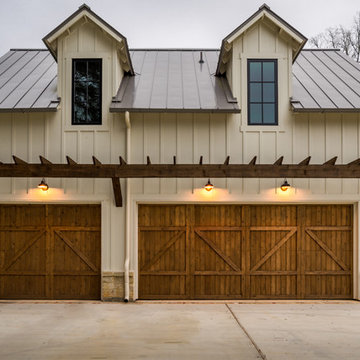
William David Homes
Стильный дизайн: большой гараж в стиле кантри - последний тренд
Стильный дизайн: большой гараж в стиле кантри - последний тренд
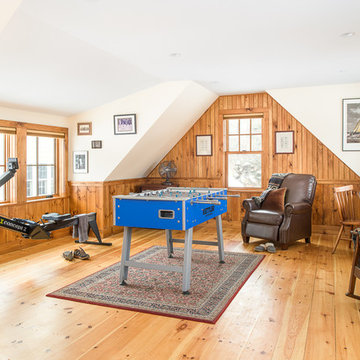
Ryan Bent
Источник вдохновения для домашнего уюта: отдельно стоящий гараж среднего размера в стиле кантри с мастерской для двух машин
Источник вдохновения для домашнего уюта: отдельно стоящий гараж среднего размера в стиле кантри с мастерской для двух машин
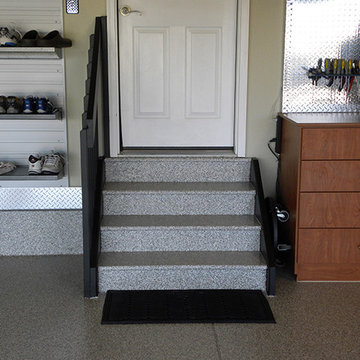
Идея дизайна: большой пристроенный гараж в классическом стиле с мастерской для одной машины
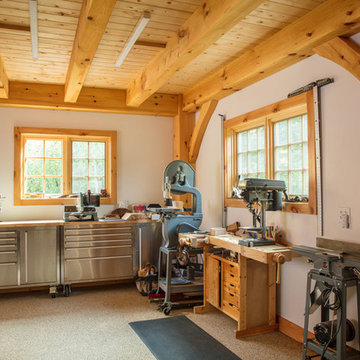
wood shop
Свежая идея для дизайна: гараж в стиле кантри с мастерской - отличное фото интерьера
Свежая идея для дизайна: гараж в стиле кантри с мастерской - отличное фото интерьера
Фото: гараж
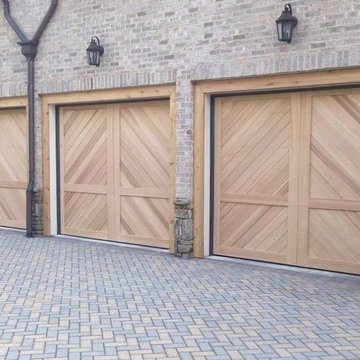
Lexington 45 "A" Degree
Источник вдохновения для домашнего уюта: гараж в стиле модернизм
Источник вдохновения для домашнего уюта: гараж в стиле модернизм
3
