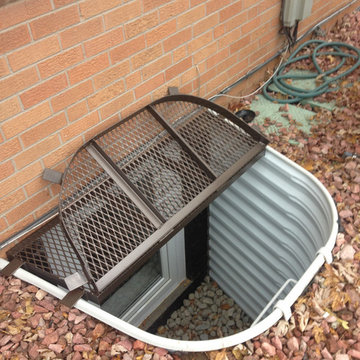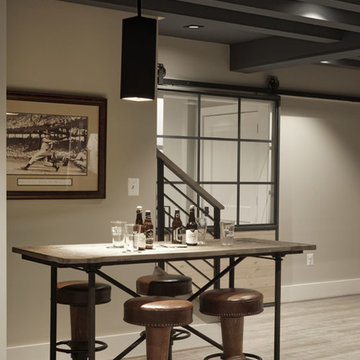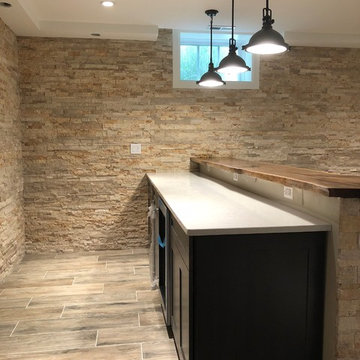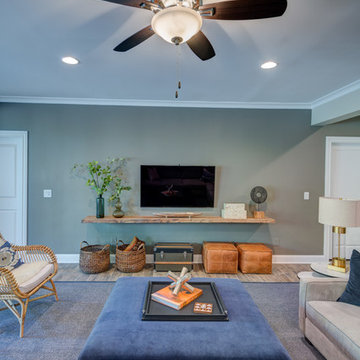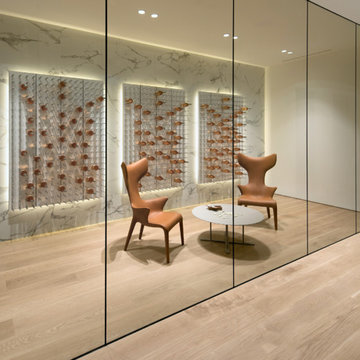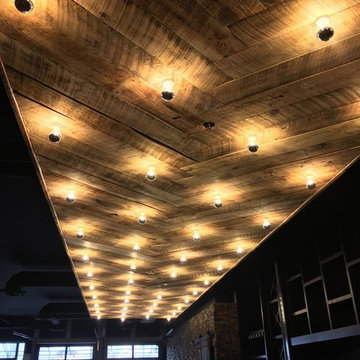Подвал – фото дизайна интерьера
Сортировать:
Бюджет
Сортировать:Популярное за сегодня
1781 - 1800 из 129 907 фото
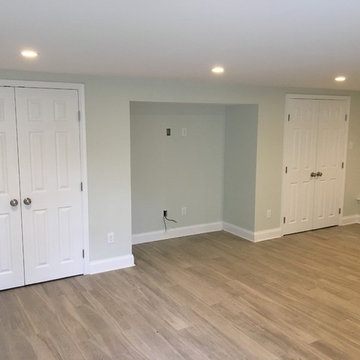
This was once a damp basement that frequently flooded with each rain storm. Two sump pumps were added, along with some landscaping that helped prevent water getting into the basement. Ceramic tile was added to the floor, drywall was added to the walls and ceiling, recessed lighting, and some doors and trim to finish off the space. There was a modern style powder room added, along with some pantry storage and a refrigerator to make this an additional living space. All of the mechanical units have their own closets, that are perfectly accessible, but are no longer an eyesore in this now beautiful space. There is another room added into this basement, with a TV nook was built in between two storage closets, which is the perfect space for the children.
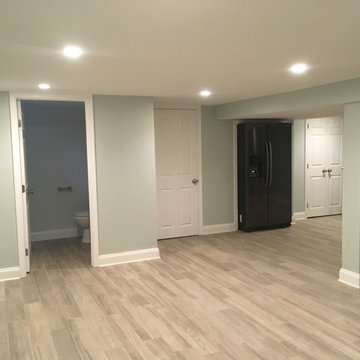
This was once a damp basement that frequently flooded with each rain storm. Two sump pumps were added, along with some landscaping that helped prevent water getting into the basement. Ceramic tile was added to the floor, drywall was added to the walls and ceiling, recessed lighting, and some doors and trim to finish off the space. There was a modern style powder room added, along with some pantry storage and a refrigerator to make this an additional living space. All of the mechanical units have their own closets, that are perfectly accessible, but are no longer an eyesore in this now beautiful space. There is another room added into this basement, with a TV nook was built in between two storage closets, which is the perfect space for the children.
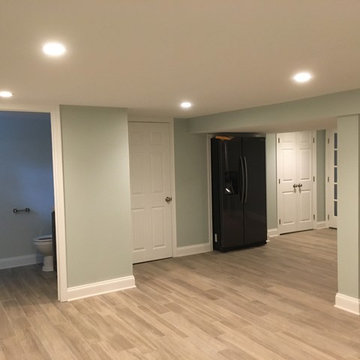
This was once a damp basement that frequently flooded with each rain storm. Two sump pumps were added, along with some landscaping that helped prevent water getting into the basement. Ceramic tile was added to the floor, drywall was added to the walls and ceiling, recessed lighting, and some doors and trim to finish off the space. There was a modern style powder room added, along with some pantry storage and a refrigerator to make this an additional living space. All of the mechanical units have their own closets, that are perfectly accessible, but are no longer an eyesore in this now beautiful space. There is another room added into this basement, with a TV nook was built in between two storage closets, which is the perfect space for the children.
Find the right local pro for your project
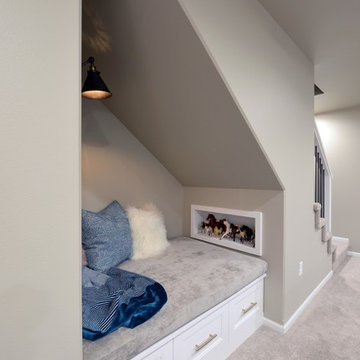
Robb Siverson Photography
Источник вдохновения для домашнего уюта: большой подвал в стиле модернизм с наружными окнами, серыми стенами, ковровым покрытием, двусторонним камином, фасадом камина из дерева и бежевым полом
Источник вдохновения для домашнего уюта: большой подвал в стиле модернизм с наружными окнами, серыми стенами, ковровым покрытием, двусторонним камином, фасадом камина из дерева и бежевым полом
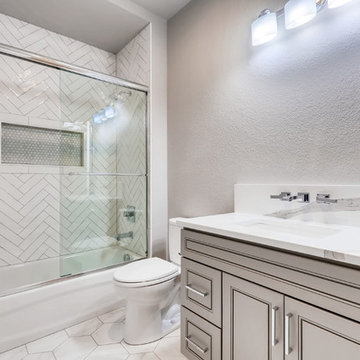
This farmhouse inspired basement features a shiplap accent wall with wet bar, lots of entertainment space a double-wide built-in wine rack and farmhouse style throughout.
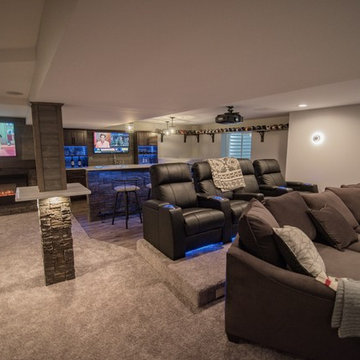
Carpet: Renescent Twist Color: "Granite"
Vinyl Plank: Encore Long View Pine
Paint: SW 7064 Passive Satin
Стильный дизайн: подземный подвал среднего размера в стиле модернизм с серыми стенами, ковровым покрытием, стандартным камином, фасадом камина из камня и бежевым полом - последний тренд
Стильный дизайн: подземный подвал среднего размера в стиле модернизм с серыми стенами, ковровым покрытием, стандартным камином, фасадом камина из камня и бежевым полом - последний тренд
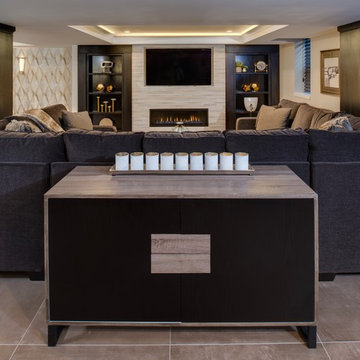
Phoenix Photographic
На фото: подвал среднего размера в современном стиле с наружными окнами, бежевыми стенами, полом из керамогранита, горизонтальным камином, фасадом камина из камня и бежевым полом
На фото: подвал среднего размера в современном стиле с наружными окнами, бежевыми стенами, полом из керамогранита, горизонтальным камином, фасадом камина из камня и бежевым полом
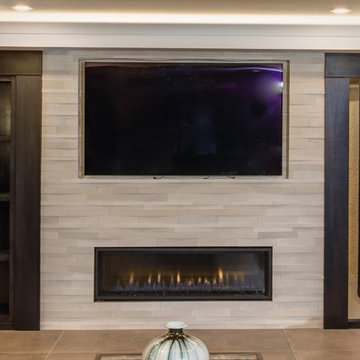
Phoenix Photographic
Пример оригинального дизайна: подвал среднего размера в современном стиле с наружными окнами, бежевыми стенами, полом из керамогранита, горизонтальным камином, фасадом камина из камня и бежевым полом
Пример оригинального дизайна: подвал среднего размера в современном стиле с наружными окнами, бежевыми стенами, полом из керамогранита, горизонтальным камином, фасадом камина из камня и бежевым полом
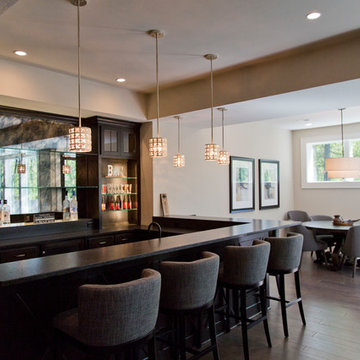
Источник вдохновения для домашнего уюта: большой подвал в стиле модернизм с выходом наружу, бежевыми стенами, паркетным полом среднего тона, стандартным камином и коричневым полом
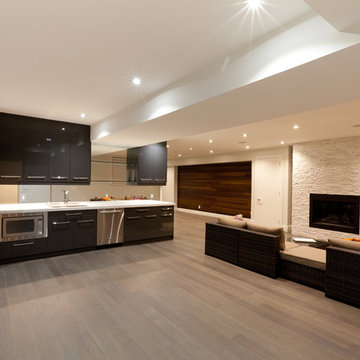
This basement offers full-size kitchen appliances, paneled dark wood accent wall, and a gas fireplace.
Свежая идея для дизайна: подземный, большой подвал в современном стиле с белыми стенами, светлым паркетным полом, стандартным камином, фасадом камина из камня и серым полом - отличное фото интерьера
Свежая идея для дизайна: подземный, большой подвал в современном стиле с белыми стенами, светлым паркетным полом, стандартным камином, фасадом камина из камня и серым полом - отличное фото интерьера
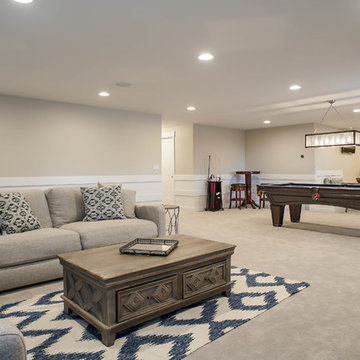
Пример оригинального дизайна: большой подвал в современном стиле с выходом наружу, бежевыми стенами, ковровым покрытием и бежевым полом без камина
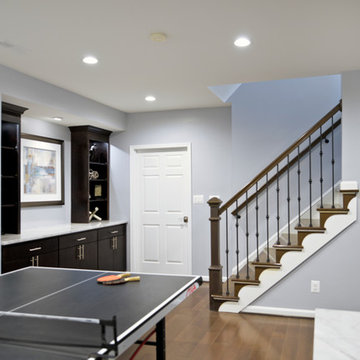
This gorgeous basement has an open and inviting entertainment area, bar area, theater style seating, gaming area, a full bath, exercise room and a full guest bedroom for in laws. Across the French doors is the bar seating area with gorgeous pin drop pendent lights, exquisite marble top bar, dark espresso cabinetry, tall wine Capitan, and lots of other amenities. Our designers introduced a very unique glass tile backsplash tile to set this bar area off and also interconnect this space with color schemes of fireplace area; exercise space is covered in rubber floorings, gaming area has a bar ledge for setting drinks, custom built-ins to display arts and trophies, multiple tray ceilings, indirect lighting as well as wall sconces and drop lights; guest suite bedroom and bathroom, the bath was designed with a walk in shower, floating vanities, pin hanging vanity lights,
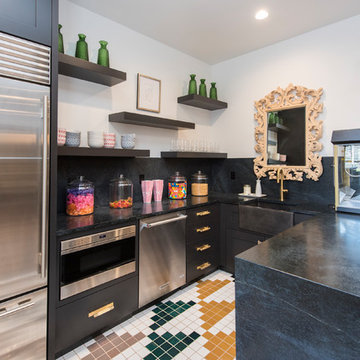
Modern kitchenette in the basement
Свежая идея для дизайна: подвал в стиле неоклассика (современная классика) - отличное фото интерьера
Свежая идея для дизайна: подвал в стиле неоклассика (современная классика) - отличное фото интерьера
Подвал – фото дизайна интерьера
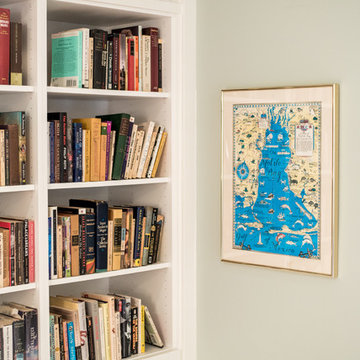
Built-in Ikea-hacked shelving.
Источник вдохновения для домашнего уюта: подвал в стиле кантри с выходом наружу, зелеными стенами и бежевым полом
Источник вдохновения для домашнего уюта: подвал в стиле кантри с выходом наружу, зелеными стенами и бежевым полом
90
