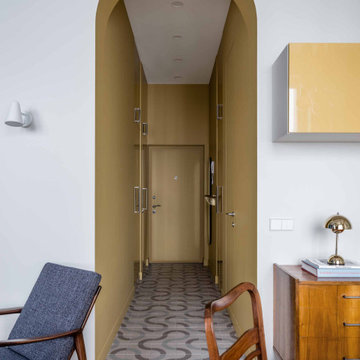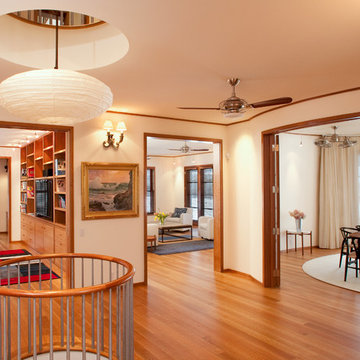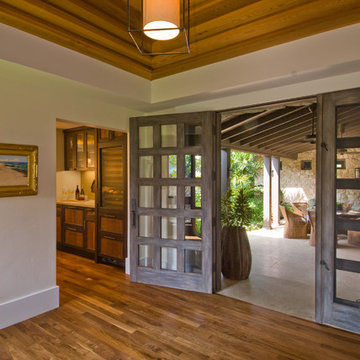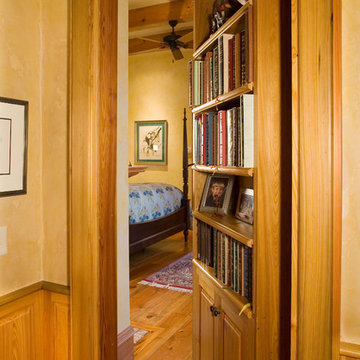Древесного цвета коридор – фото дизайна интерьера
Сортировать:
Бюджет
Сортировать:Популярное за сегодня
1 - 20 из 5 790 фото
1 из 2
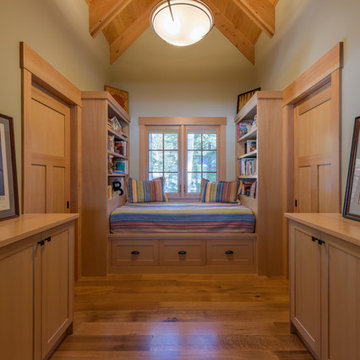
На фото: коридор в стиле рустика с зелеными стенами, паркетным полом среднего тона и коричневым полом
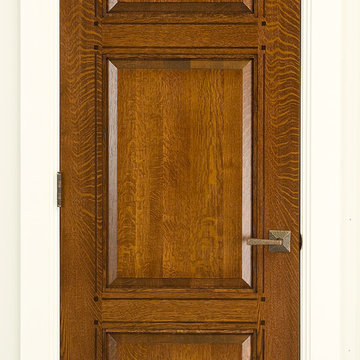
A gorgeous solid wood Quartersawn White Oak door in a Craftsman 3-Panel design. Featuring beautiful natural "flecks" that occur in the wood grain and custom walnut pegs and inlays around the raised panels. Our dark stain and high-grade finish really bring out the full vibrant beauty of the quartersawn wood grain.
This beautiful custom made door will enhance the appearance and value of any home.
We can provide this door for your project. We specialize in making wood doors exactly to your specifications. We make any door in any design, any wood species, in any size.
Contact us to discuss your door project
Call 419-684-9582
Visit https://www.door.cc
We ship nationwide.

Who says green and sustainable design has to look like it? Designed to emulate the owner’s favorite country club, this fine estate home blends in with the natural surroundings of it’s hillside perch, and is so intoxicatingly beautiful, one hardly notices its numerous energy saving and green features.
Durable, natural and handsome materials such as stained cedar trim, natural stone veneer, and integral color plaster are combined with strong horizontal roof lines that emphasize the expansive nature of the site and capture the “bigness” of the view. Large expanses of glass punctuated with a natural rhythm of exposed beams and stone columns that frame the spectacular views of the Santa Clara Valley and the Los Gatos Hills.
A shady outdoor loggia and cozy outdoor fire pit create the perfect environment for relaxed Saturday afternoon barbecues and glitzy evening dinner parties alike. A glass “wall of wine” creates an elegant backdrop for the dining room table, the warm stained wood interior details make the home both comfortable and dramatic.
The project’s energy saving features include:
- a 5 kW roof mounted grid-tied PV solar array pays for most of the electrical needs, and sends power to the grid in summer 6 year payback!
- all native and drought-tolerant landscaping reduce irrigation needs
- passive solar design that reduces heat gain in summer and allows for passive heating in winter
- passive flow through ventilation provides natural night cooling, taking advantage of cooling summer breezes
- natural day-lighting decreases need for interior lighting
- fly ash concrete for all foundations
- dual glazed low e high performance windows and doors
Design Team:
Noel Cross+Architects - Architect
Christopher Yates Landscape Architecture
Joanie Wick – Interior Design
Vita Pehar - Lighting Design
Conrado Co. – General Contractor
Marion Brenner – Photography
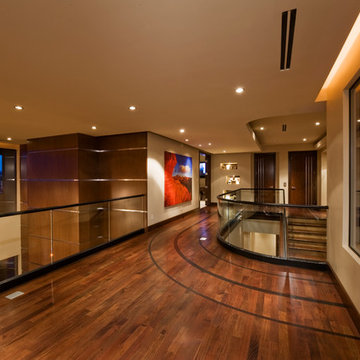
На фото: коридор в современном стиле с бежевыми стенами и темным паркетным полом
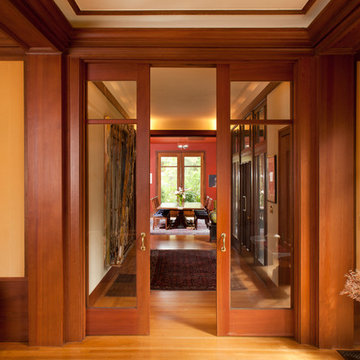
Anthony Lindsey Photography
Источник вдохновения для домашнего уюта: коридор в стиле кантри с паркетным полом среднего тона
Источник вдохновения для домашнего уюта: коридор в стиле кантри с паркетным полом среднего тона

Пример оригинального дизайна: коридор в современном стиле с желтыми стенами, темным паркетным полом и коричневым полом

На фото: коридор в классическом стиле с белыми стенами и паркетным полом среднего тона с

David Trotter - 8TRACKstudios - www.8trackstudios.com
Идея дизайна: коридор в стиле ретро с оранжевыми стенами, паркетным полом среднего тона и оранжевым полом
Идея дизайна: коридор в стиле ретро с оранжевыми стенами, паркетным полом среднего тона и оранжевым полом
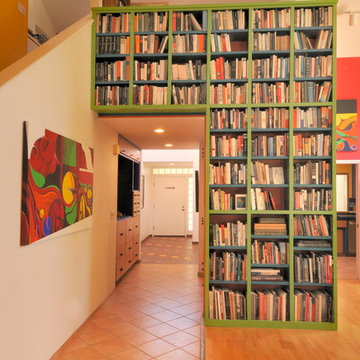
Morse Remodeling, Inc. and Custom Homes designed and built whole house remodel including front entry, dining room, and half bath addition. Customer also wished to construct new music room at the back yard. Design included keeping the existing sliding glass door to allow light and vistas from the backyard to be seen from the existing family room. The customer wished to display their own artwork throughout the house and emphasize the colorful creations by using the artwork's pallet and blend into the home seamlessly. A mix of modern design and contemporary styles were used for the front room addition. Color is emphasized throughout with natural light spilling in through clerestory windows and frosted glass block.
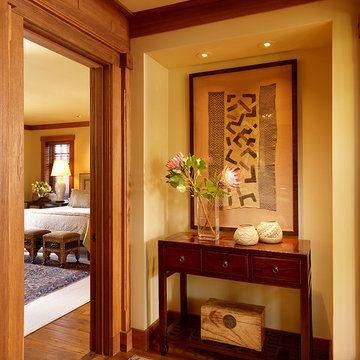
Matthew Millman
Стильный дизайн: коридор в классическом стиле с бежевыми стенами и темным паркетным полом - последний тренд
Стильный дизайн: коридор в классическом стиле с бежевыми стенами и темным паркетным полом - последний тренд
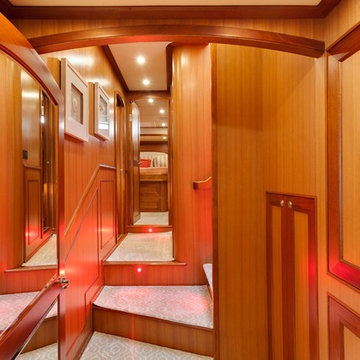
IBI Designs
Пример оригинального дизайна: коридор в стиле неоклассика (современная классика)
Пример оригинального дизайна: коридор в стиле неоклассика (современная классика)
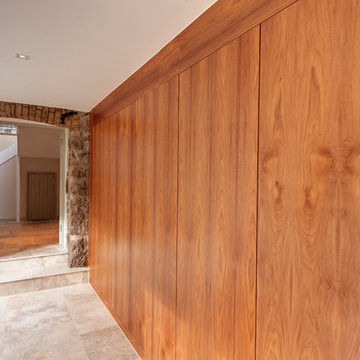
Stunning bookmatch walnut veneer panels in the entrance hall
Источник вдохновения для домашнего уюта: большой коридор в стиле кантри
Источник вдохновения для домашнего уюта: большой коридор в стиле кантри

Grass cloth wallpaper, paneled wainscot, a skylight and a beautiful runner adorn landing at the top of the stairs.
Свежая идея для дизайна: большой коридор в классическом стиле с паркетным полом среднего тона, коричневым полом, панелями на стенах, обоями на стенах, белыми стенами и кессонным потолком - отличное фото интерьера
Свежая идея для дизайна: большой коридор в классическом стиле с паркетным полом среднего тона, коричневым полом, панелями на стенах, обоями на стенах, белыми стенами и кессонным потолком - отличное фото интерьера

На фото: коридор среднего размера в стиле рустика с белыми стенами, полом из сланца и разноцветным полом с
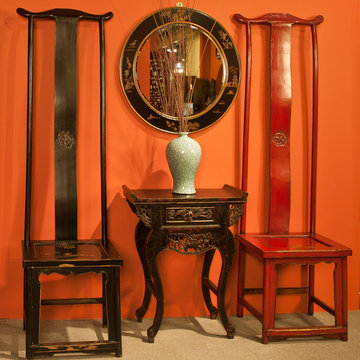
Two tall Ming style Asian chairs flank an end table with distressed finish and a chinoiserie style mirror. The orange wall color is a visually interesting counterpoint.
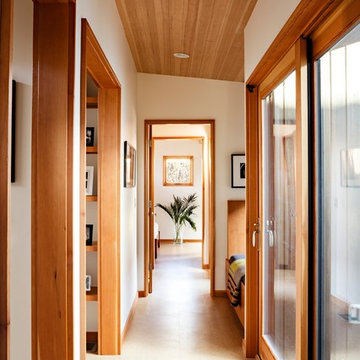
Sliding doors and a reading nook make this hallway feel open and welcoming.
Lincoln Barbour Photo
Стильный дизайн: коридор среднего размера в стиле модернизм с белыми стенами и пробковым полом - последний тренд
Стильный дизайн: коридор среднего размера в стиле модернизм с белыми стенами и пробковым полом - последний тренд
Древесного цвета коридор – фото дизайна интерьера
1
