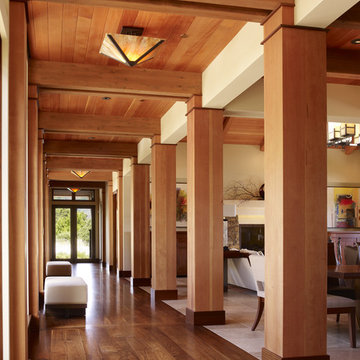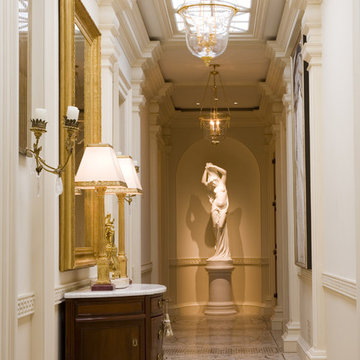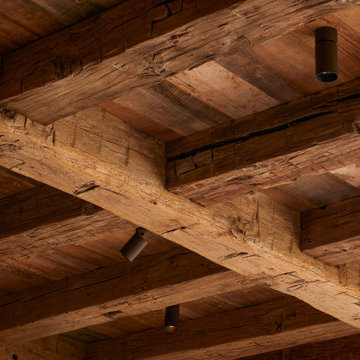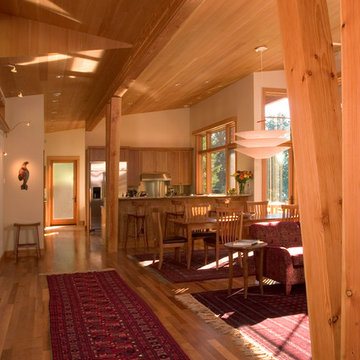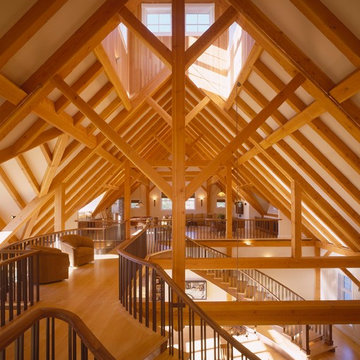Древесного цвета коридор – фото дизайна интерьера
Сортировать:
Бюджет
Сортировать:Популярное за сегодня
141 - 160 из 5 788 фото
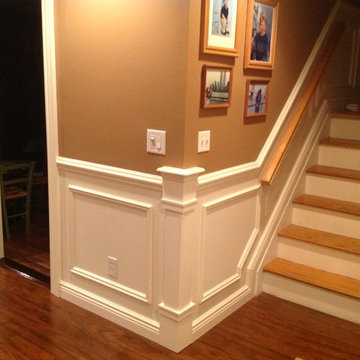
Источник вдохновения для домашнего уюта: коридор в классическом стиле с разноцветными стенами, паркетным полом среднего тона и коричневым полом
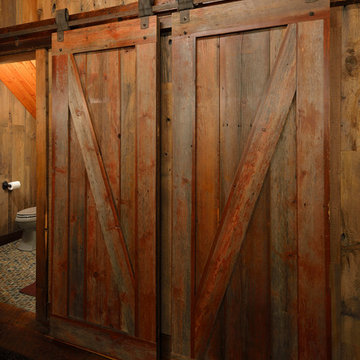
Chuck Carver- Photographer
Brickhouse- Architect
Beth Hanson- Interior Designer
Источник вдохновения для домашнего уюта: коридор в стиле рустика
Источник вдохновения для домашнего уюта: коридор в стиле рустика
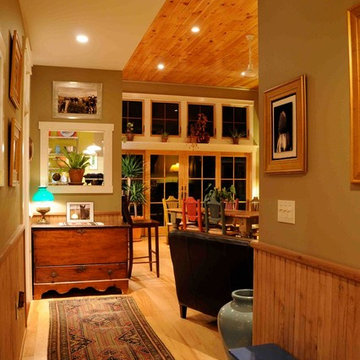
Стильный дизайн: коридор в стиле фьюжн с светлым паркетным полом - последний тренд
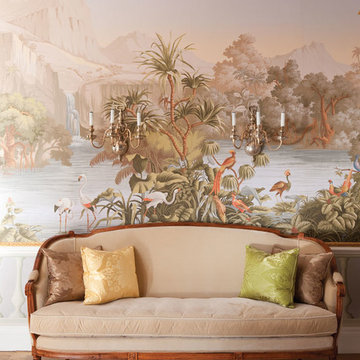
Customized design and Color to match the wall size and room decoration atmosphere. Really breath-taking. Pure 100% hand painted wallpaper, European Scenic Taste.
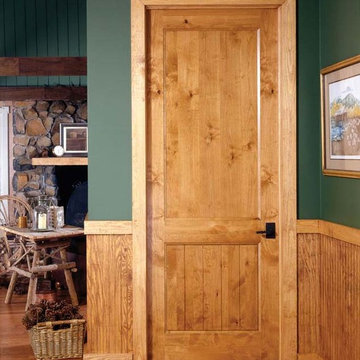
Visit Our Showroom
8000 Locust Mill St.
Ellicott City, MD 21043
Trustile High Country Series Interior Door: VG2100 in knotty alder with bevel (BV) sticking and v-groove bottom panel
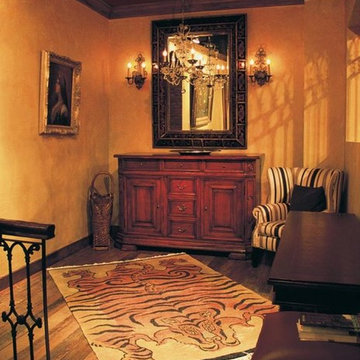
Идея дизайна: коридор в восточном стиле с бежевыми стенами, светлым паркетным полом и коричневым полом
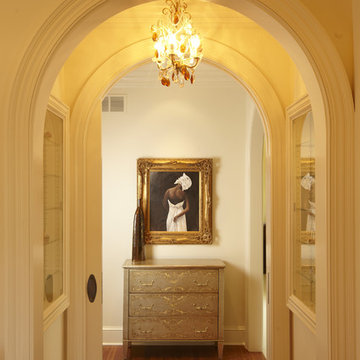
A recent home built by John Kraemer & Sons in Credit River Township, MN.
Photography: Todd Buchanan
На фото: коридор в классическом стиле с
На фото: коридор в классическом стиле с
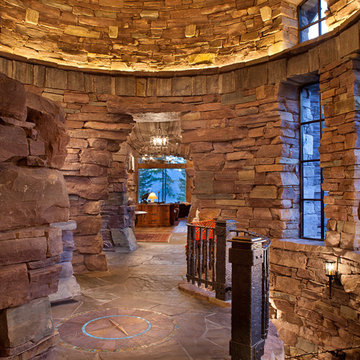
Gibeon Photography
Источник вдохновения для домашнего уюта: коридор с полом из сланца и серым полом
Источник вдохновения для домашнего уюта: коридор с полом из сланца и серым полом
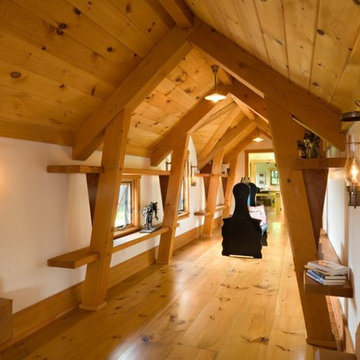
Jeff Ellis Photography
Источник вдохновения для домашнего уюта: коридор в стиле фьюжн с белыми стенами
Источник вдохновения для домашнего уюта: коридор в стиле фьюжн с белыми стенами

Remodeled hallway is flanked by new storage and display units
Идея дизайна: коридор среднего размера в стиле модернизм с коричневыми стенами, полом из винила, коричневым полом, сводчатым потолком и деревянными стенами
Идея дизайна: коридор среднего размера в стиле модернизм с коричневыми стенами, полом из винила, коричневым полом, сводчатым потолком и деревянными стенами
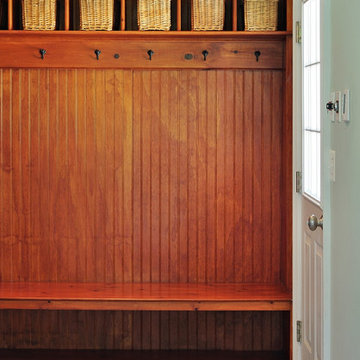
Свежая идея для дизайна: коридор среднего размера в классическом стиле с синими стенами и полом из травертина - отличное фото интерьера
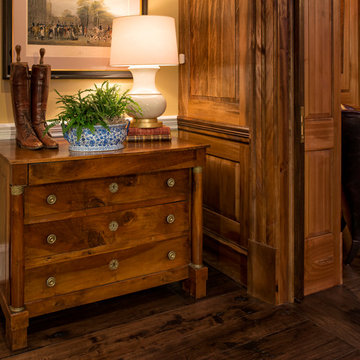
Стильный дизайн: коридор в классическом стиле с бежевыми стенами и темным паркетным полом - последний тренд
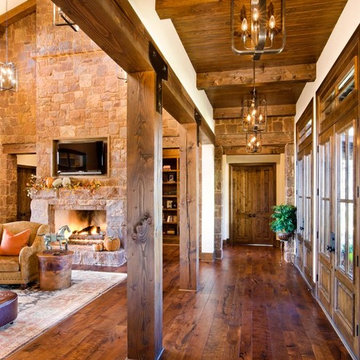
This exquisite 2011 home, built by Siemering, spares no attention to detail. From slight eclectic Spanish/Morrocan influences to a deep woods cabinesque retreat. From fixtures to archways. Shelving to landscaping. This custom Texas Hill Country house feels like home.
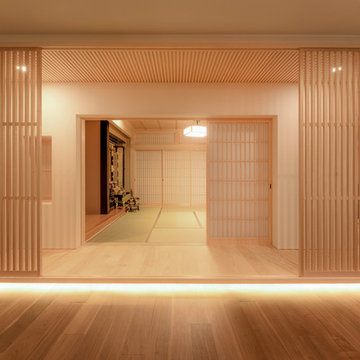
Источник вдохновения для домашнего уюта: коридор в восточном стиле с белыми стенами и светлым паркетным полом
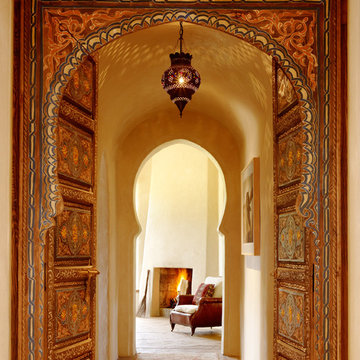
Juxtaposing a Southern Colorado setting with a Moorish feel, North Star Ranch explores a distinctive Mediterranean architectural style in the foothills of the Sangre de Cristo Mountains. The owner raises cutting horses, but has spent much of her free time traveling the world. She has brought art and artifacts from those journeys into her home, and they work in combination to establish an uncommon mood. The stone floor, stucco and plaster walls, troweled stucco exterior, and heavy beam and trussed ceilings welcome guests as they enter the home. Open spaces for socializing, both outdoor and in, are what those guests experience but to ensure the owner's privacy, certain spaces such as the master suite and office can be essentially 'locked off' from the rest of the home. Even in the context of the region's extraordinary rock formations, North Star Ranch conveys a strong sense of personality.
Древесного цвета коридор – фото дизайна интерьера
8
