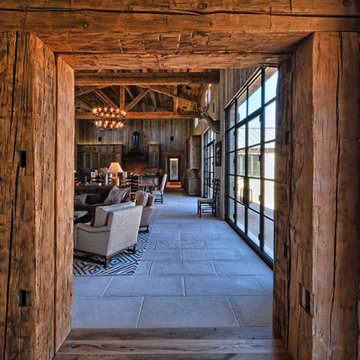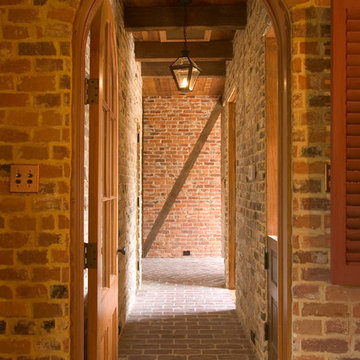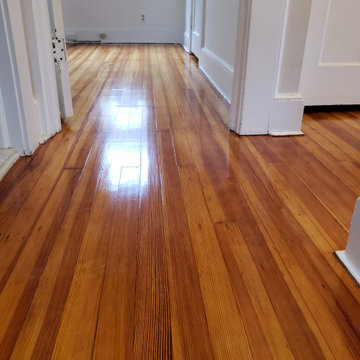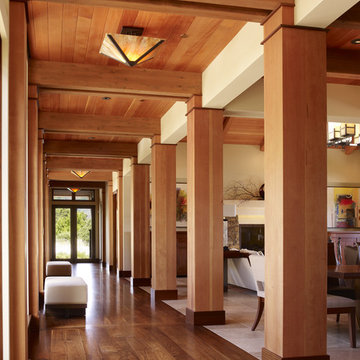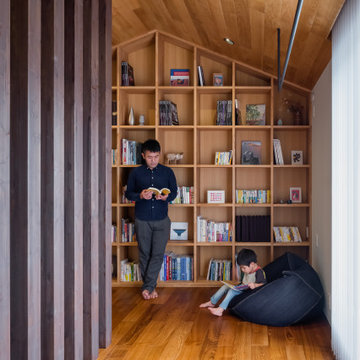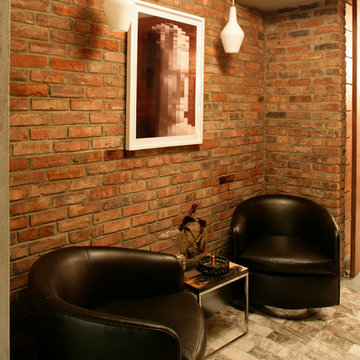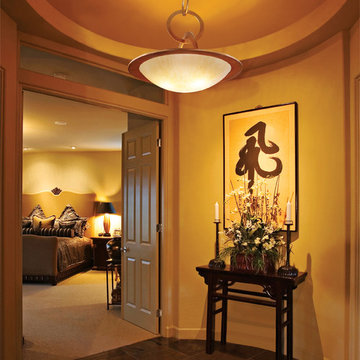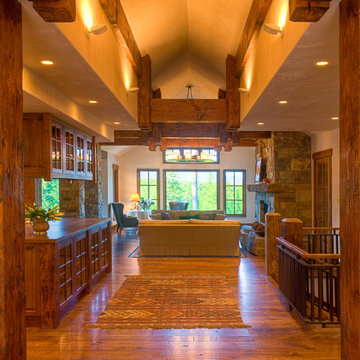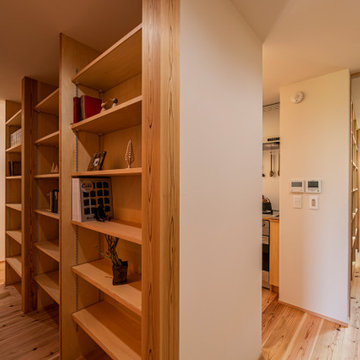Древесного цвета коридор – фото дизайна интерьера
Сортировать:
Бюджет
Сортировать:Популярное за сегодня
41 - 60 из 5 782 фото
1 из 2
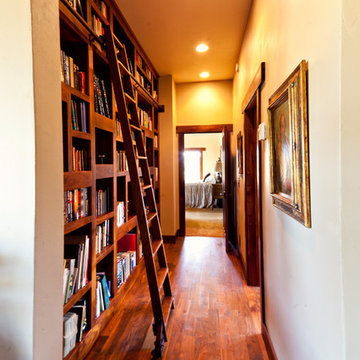
Making efficient use of the enlarged hallway space, as well as cozying up the experience on the way to the master wing, this library wall features solid walnut interiors and face-frames, with varying alcove sizes for a subtle, modern twist. Library ladder in oil-rubbed bronze with wood steps, to access books near the top of the 10'-0" high library wall.
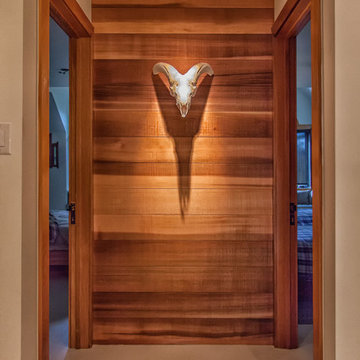
This end wall in an open hallway provided a great place for an accent wall.
Cedar boards were hand selected to create a an interesting mix of light and dark grains. A unique skull was mounted in the centre to create a rustic feel. LED accent lighting completes the look by creating a soft wash of light down the entire wall.
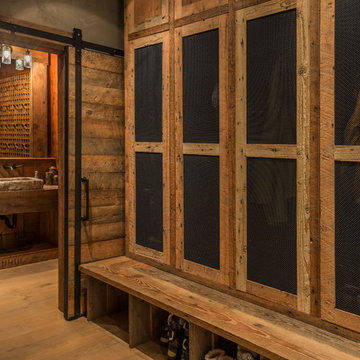
The entry mudroom has ample storage in the custom reclaimed wood and metal mesh equipment lockets. Pass through the mudroom to reach the sliding powder reclaimed craftsman-built barn door. Inside the powder room is a custom hand-forged concrete sink.
Photos: Vance Fox
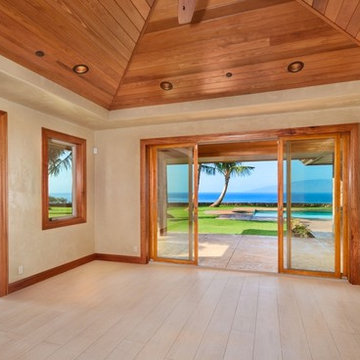
porcelain tile planks (up to 96" x 8")
Идея дизайна: коридор среднего размера в морском стиле с полом из керамогранита и бежевыми стенами
Идея дизайна: коридор среднего размера в морском стиле с полом из керамогранита и бежевыми стенами
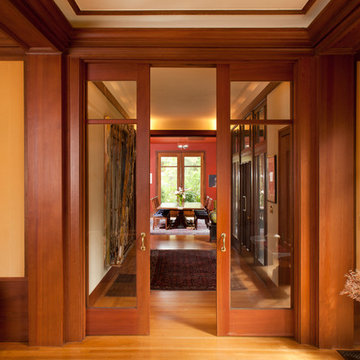
Anthony Lindsey Photography
Источник вдохновения для домашнего уюта: коридор в стиле кантри с паркетным полом среднего тона
Источник вдохновения для домашнего уюта: коридор в стиле кантри с паркетным полом среднего тона
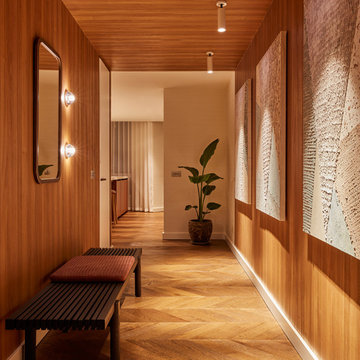
An apartment by Black and Milk. Visit https://blackandmilk.co.uk/battersea-power-station/ for more details.
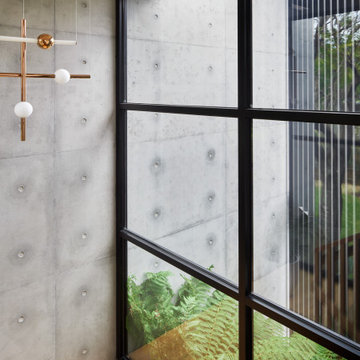
Internal atrium garden with feature brass pendant.
Пример оригинального дизайна: коридор в современном стиле с серыми стенами
Пример оригинального дизайна: коридор в современном стиле с серыми стенами
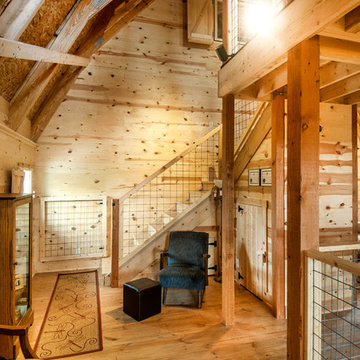
Architect: Michelle Penn, AIA This barn home is modeled after an existing Nebraska barn in Lancaster County. Heating is by passive solar design, supplemented by a geothermal radiant floor system. Cooling will rely on a whole house fan and a passive air flow system. The passive system is created with the cupola, windows, transoms and passive venting for cooling, rather than a forced air system. Here you can see the underside of the gambrel roof and the stairs leading up to the cupola. The stair railing was created using goat fencing. The whole house fan has a pair of barn style doors that can be closed and secured shut during the winter. Notice the barn doors providing access to storage under the stairs.
Photo Credits: Jackson Studios
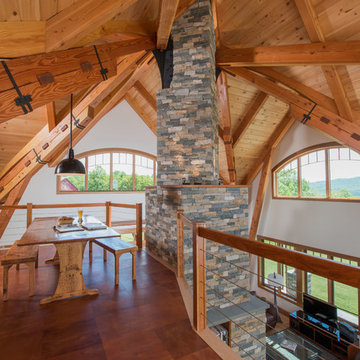
The interior of this home is very open with the entry and living room flowing as one large space, and then a beautiful balcony that overlooks both spaces.
Photo by John Whession
Древесного цвета коридор – фото дизайна интерьера
3
