Древесного цвета коридор с серым полом – фото дизайна интерьера
Сортировать:
Бюджет
Сортировать:Популярное за сегодня
1 - 20 из 33 фото
1 из 3
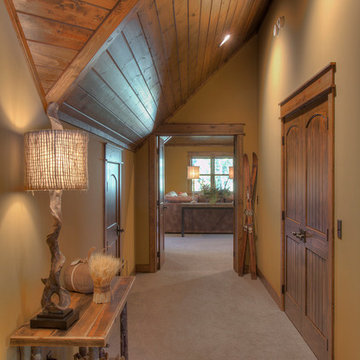
Пример оригинального дизайна: коридор в стиле рустика с бежевыми стенами, ковровым покрытием и серым полом
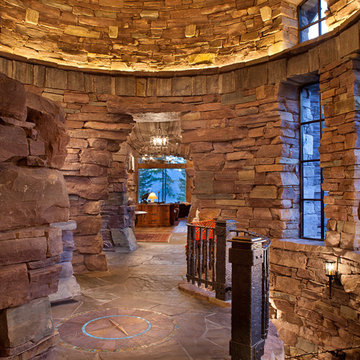
Gibeon Photography
Источник вдохновения для домашнего уюта: коридор с полом из сланца и серым полом
Источник вдохновения для домашнего уюта: коридор с полом из сланца и серым полом

Somerset barn conversion. second home in the country.
Стильный дизайн: коридор среднего размера в стиле кантри с желтыми стенами, серым полом и сводчатым потолком - последний тренд
Стильный дизайн: коридор среднего размера в стиле кантри с желтыми стенами, серым полом и сводчатым потолком - последний тренд
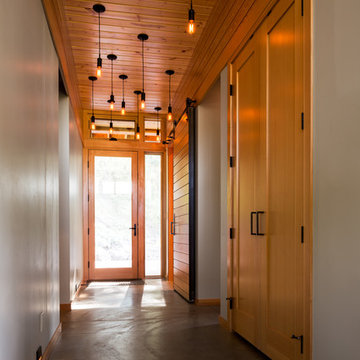
Источник вдохновения для домашнего уюта: коридор среднего размера в стиле рустика с белыми стенами, бетонным полом и серым полом
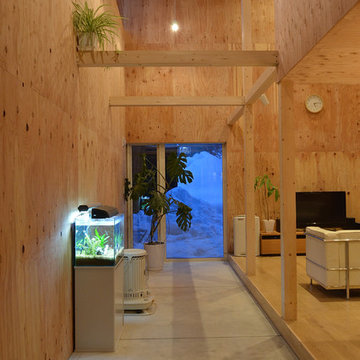
На фото: маленький коридор в современном стиле с бетонным полом, серым полом и коричневыми стенами для на участке и в саду с

Der Eingangsbereich Deines Zuhauses ist das erste was Dich beim Hereinkommen erwartet. Dein Flur soll Dich Willkommen heißen und Dir direkt das Gefühl von "Zuhause angekommen" auslösen.
Die Kombination von Eiche und Weiß wirkt sowohl modern als auch freundlich und frisch.
Durch den maßgefertigten Einbauschrank bis unter die Decke des Dachgeschosses hat alles seinen Platz und die Stauraum-Problematik gehört der Vergangenheit an.
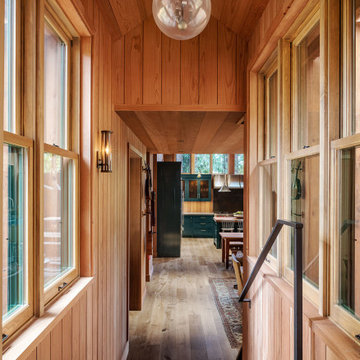
На фото: коридор среднего размера в стиле рустика с бежевыми стенами, паркетным полом среднего тона и серым полом
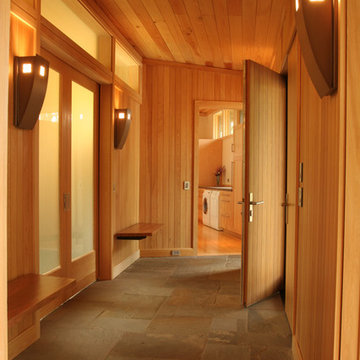
This mountain modern cabin is located in the mountains adjacent to an organic farm overlooking the South Toe River. The highest portion of the property offers stunning mountain views, however, the owners wanted to minimize the home’s visual impact on the surrounding hillsides. The house was located down slope and near a woodland edge which provides additional privacy and protection from strong northern winds.
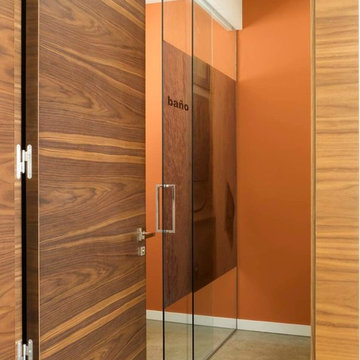
Ébano arquitectura de interiores diseña esta casa particular para dar una fuerte sensación de amplitud y de conexión con el exterior. Se proyectan espacios abiertos de líneas minimalistas, con mobiliario suspendido y se utiliza el vidrio para delimitar zonas. El suelo de hormigón fratasado aporta continuidad y contrasta con el color blanco predominante. como contraste se utiliza madera de nogal oscuro y notas de colores cálidos.
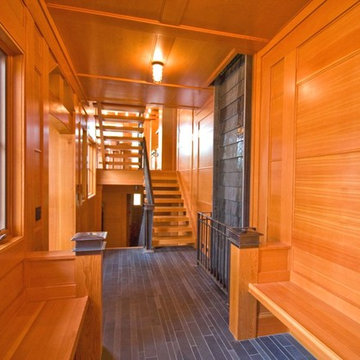
Идея дизайна: коридор среднего размера в стиле рустика с коричневыми стенами и серым полом
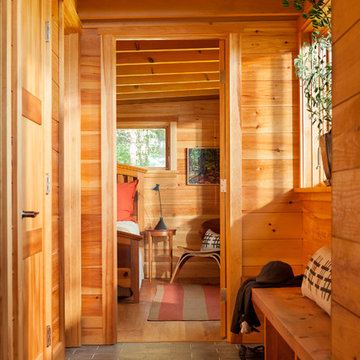
Trent Bell
Пример оригинального дизайна: маленький коридор в стиле рустика с полом из сланца и серым полом для на участке и в саду
Пример оригинального дизайна: маленький коридор в стиле рустика с полом из сланца и серым полом для на участке и в саду
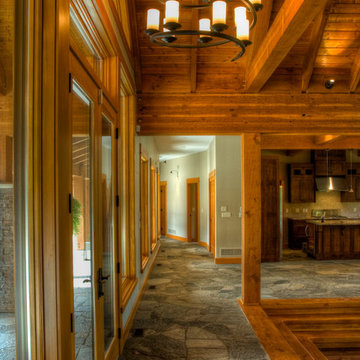
Стильный дизайн: большой коридор в стиле кантри с бежевыми стенами, серым полом и бетонным полом - последний тренд

Photo by Casey Woods
Свежая идея для дизайна: коридор среднего размера в стиле кантри с коричневыми стенами, бетонным полом и серым полом - отличное фото интерьера
Свежая идея для дизайна: коридор среднего размера в стиле кантри с коричневыми стенами, бетонным полом и серым полом - отличное фото интерьера
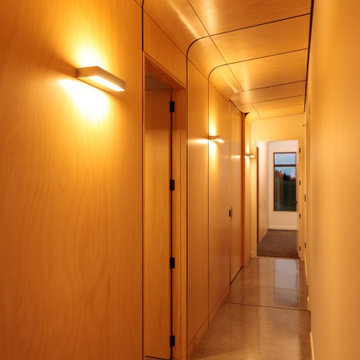
Carefully orientated and sited on the edge of small plateau this house looks out across the rolling countryside of North Canterbury. The 3-bedroom rural family home is an exemplar of simplicity done with care and precision.
Tucked in alongside a private limestone quarry with cows grazing in the distance the choice of materials are intuitively natural and implemented with bare authenticity.
Oiled random width cedar weatherboards are contemporary and rustic, the polished concrete floors with exposed aggregate tie in wonderfully to the adjacent limestone cliffs, and the clean folded wall to roof, envelopes the building from the sheltered south to the amazing views to the north. Designed to portray purity of form the outer metal surface provides enclosure and shelter from the elements, while its inner face is a continuous skin of hoop pine timber from inside to out.
The hoop pine linings bend up the inner walls to form the ceiling and then soar continuous outward past the full height glazing to become the outside soffit. The bold vertical lines of the panel joins are strongly expressed aligning with windows and jambs, they guild the eye up and out so as you step in through the sheltered Southern entrances the landscape flows out in front of you.
Every detail required careful thought in design and craft in construction. As two simple boxes joined by a glass link, a house that sits so beautifully in the landscape was deceptively challenging, and stands as a credit to our client passion for their new home & the builders craftsmanship to see it though, it is a end result we are all very proud to have been a part of.
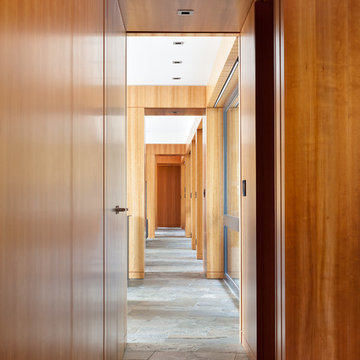
Kristen McGaughey Photography
Свежая идея для дизайна: большой коридор в современном стиле с коричневыми стенами, полом из сланца и серым полом - отличное фото интерьера
Свежая идея для дизайна: большой коридор в современном стиле с коричневыми стенами, полом из сланца и серым полом - отличное фото интерьера
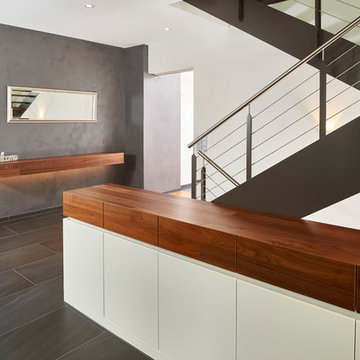
Die Flureinrichtung dieses Hauses besteht aus Sideboards und einem Garderobenschrank.
Die Möbel sind aus Nussbaum Massivholz und weiß matt lackierten Oberflächen konstruiert.
Die Treppenstufen sind auf die Möbel abgestimmt.
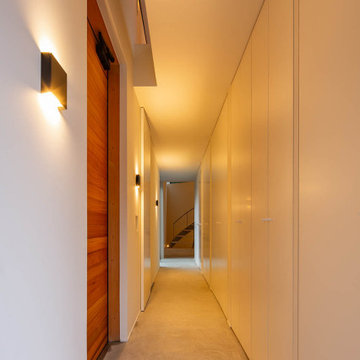
愛知県瀬戸市にある定光寺
山林を切り開いた敷地で広い。
市街化調整区域であり、分家申請となるが
実家の南側で建築可能な敷地は50坪強の三角形である。
実家の日当たりを配慮し敷地いっぱいに南側に寄せた三角形の建物を建てるようにした。
東側は うっそうとした森でありそちらからの日当たりはあまり期待できそうもない。
自然との融合という考え方もあったが 状況から融合を選択できそうもなく
隔離という判断し開口部をほぼ設けていない。
ただ樹木の高い部分にある新芽はとても美しく その部分にだけ開口部を設ける。
その開口からの朝の光はとても美しい。
玄関からアプロ-チされる低い天井の白いシンプルなロ-カを抜けると
構造材表しの荒々しい高天井であるLDKに入り、対照的な空間表現となっている。
ところどころに小さな吹き抜けを配し、二階への連続性を表現している。
二階には オ-プンな将来的な子供部屋 そこからスキップされた寝室に入る
その空間は 三角形の頂点に向かって構造材が伸びていく。
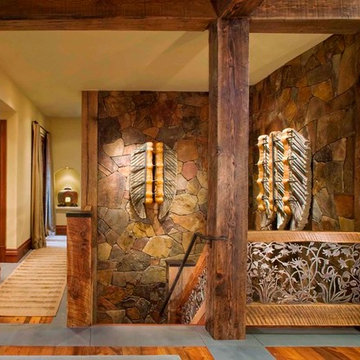
Living Images - Stone accent stairway wall accented with modern art and large wood timbers
Пример оригинального дизайна: большой коридор в стиле рустика с бежевыми стенами, полом из керамогранита и серым полом
Пример оригинального дизайна: большой коридор в стиле рустика с бежевыми стенами, полом из керамогранита и серым полом
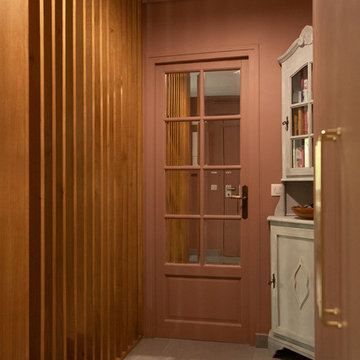
Une Rénovation de brique et de bois.
Pour ce projet, nous avons mixé des tons terre battue, brique avec du bois et du marbre. Le résultat ? Un intérieur élégant et chaleureux à la fois. Le claustra en bois permet de délimiter les espaces avec style tout en laissant passer la lumière.
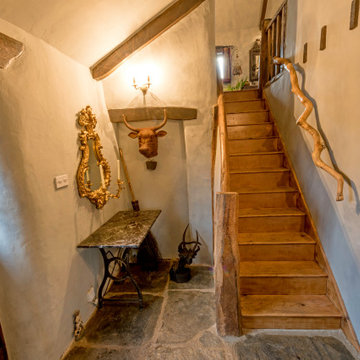
This is the entrance stairway leading to the upstairs lounge. Th cast iron bull head in the alcove is rusted and the handrail is from a fallen oak on the land. The flagstones are the original from the old cow shed.
Древесного цвета коридор с серым полом – фото дизайна интерьера
1