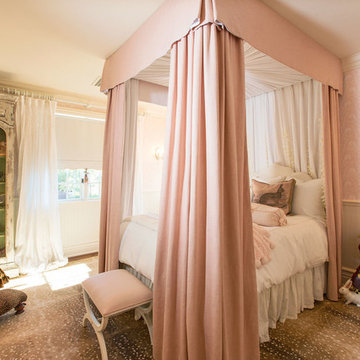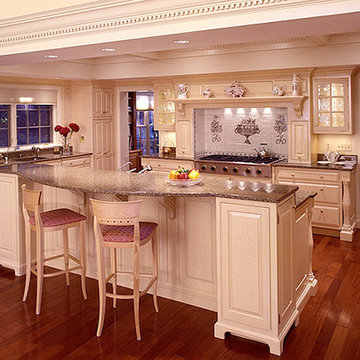Викторианский стиль – квартиры и дома
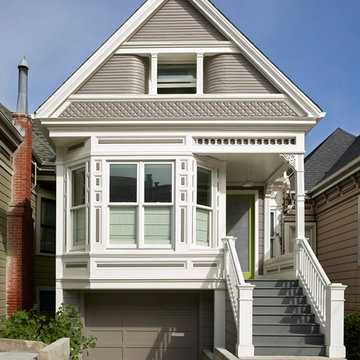
Свежая идея для дизайна: двухэтажный, бежевый дом в викторианском стиле с двускатной крышей - отличное фото интерьера
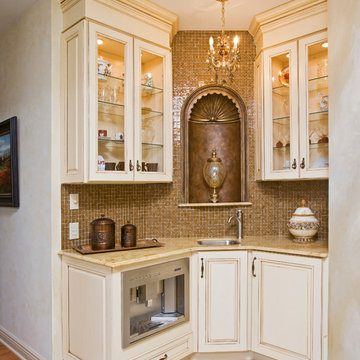
Clever corner butler pantry combines convenience and style.
Пример оригинального дизайна: большая п-образная кухня в викторианском стиле с обеденным столом, накладной мойкой, фасадами с выступающей филенкой, бежевыми фасадами, гранитной столешницей, бежевым фартуком, фартуком из каменной плитки, техникой из нержавеющей стали, полом из травертина, островом и бежевым полом
Пример оригинального дизайна: большая п-образная кухня в викторианском стиле с обеденным столом, накладной мойкой, фасадами с выступающей филенкой, бежевыми фасадами, гранитной столешницей, бежевым фартуком, фартуком из каменной плитки, техникой из нержавеющей стали, полом из травертина, островом и бежевым полом
Find the right local pro for your project
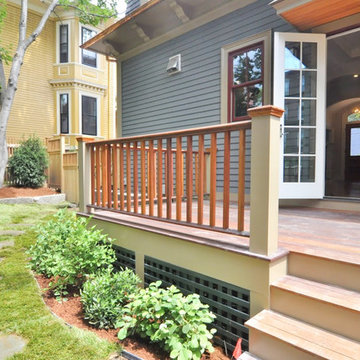
Peter Quinn Architects
Photograph by Matt Hayes
Источник вдохновения для домашнего уюта: маленькая веранда на заднем дворе в викторианском стиле с навесом для на участке и в саду
Источник вдохновения для домашнего уюта: маленькая веранда на заднем дворе в викторианском стиле с навесом для на участке и в саду
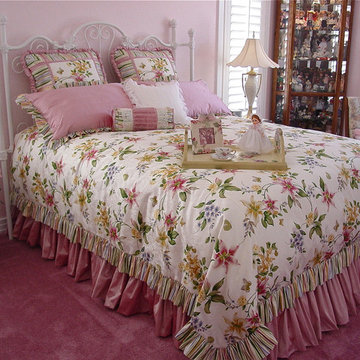
Custom reversible duvet features different patterns on each side with coordinating stripe gathered border. Pillows are reversible with one pattern inset on one side and the other on the other side. Gathered bedskirt and shams are in silk fabric.
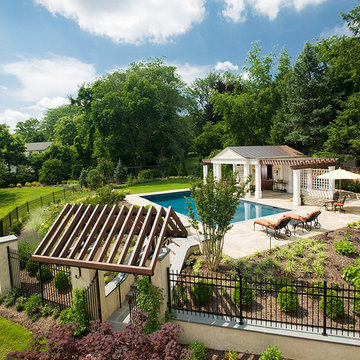
The pool is slightly higher than the house and so a stepped entry leads guests into the pool area.
На фото: прямоугольный бассейн среднего размера на заднем дворе в викторианском стиле с домиком у бассейна и покрытием из каменной брусчатки с
На фото: прямоугольный бассейн среднего размера на заднем дворе в викторианском стиле с домиком у бассейна и покрытием из каменной брусчатки с
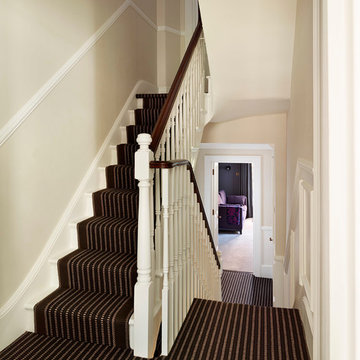
TylerMandic Ltd
На фото: большая угловая лестница в викторианском стиле с ступенями с ковровым покрытием и ковровыми подступенками с
На фото: большая угловая лестница в викторианском стиле с ступенями с ковровым покрытием и ковровыми подступенками с
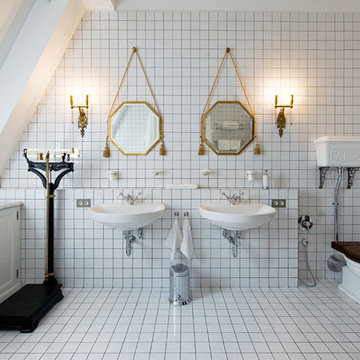
'White' bathroom
Свежая идея для дизайна: большая главная ванная комната в викторианском стиле с раздельным унитазом, белой плиткой, белыми стенами и подвесной раковиной - отличное фото интерьера
Свежая идея для дизайна: большая главная ванная комната в викторианском стиле с раздельным унитазом, белой плиткой, белыми стенами и подвесной раковиной - отличное фото интерьера
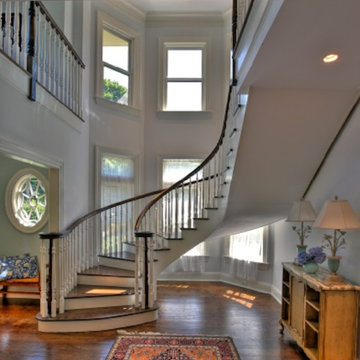
Photo by Olson Photographic, LLC
Идея дизайна: маленькая прихожая в викторианском стиле для на участке и в саду
Идея дизайна: маленькая прихожая в викторианском стиле для на участке и в саду
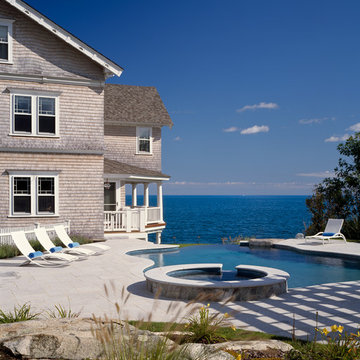
Custom built negative edge pool, granite pavers with custom granite coping complete with outdoor kitchen, red cedar pergola, custom stonework
Свежая идея для дизайна: большой бассейн-инфинити произвольной формы на боковом дворе в викторианском стиле с джакузи и покрытием из каменной брусчатки - отличное фото интерьера
Свежая идея для дизайна: большой бассейн-инфинити произвольной формы на боковом дворе в викторианском стиле с джакузи и покрытием из каменной брусчатки - отличное фото интерьера
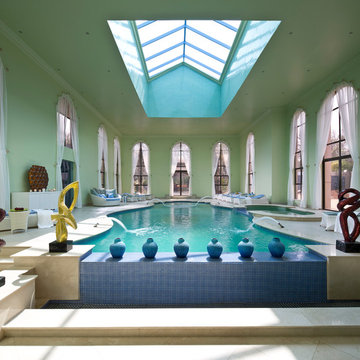
На фото: огромный спортивный бассейн произвольной формы в доме в викторианском стиле с фонтаном и покрытием из плитки
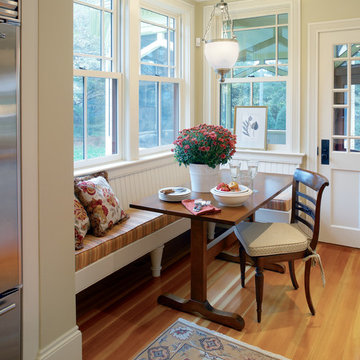
Aaron Usher Photography
Источник вдохновения для домашнего уюта: кухня-столовая в викторианском стиле с бежевыми стенами и паркетным полом среднего тона
Источник вдохновения для домашнего уюта: кухня-столовая в викторианском стиле с бежевыми стенами и паркетным полом среднего тона
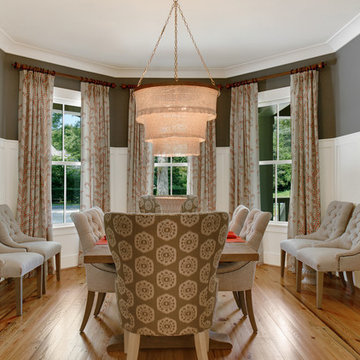
Cal Mitchner Photography
Идея дизайна: отдельная столовая в викторианском стиле с серыми стенами и паркетным полом среднего тона
Идея дизайна: отдельная столовая в викторианском стиле с серыми стенами и паркетным полом среднего тона
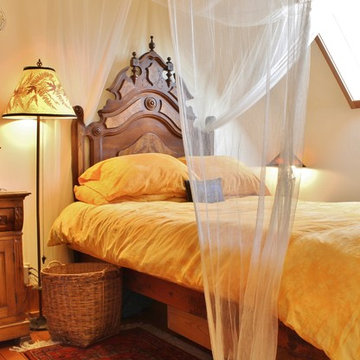
Photo: Kimberley Bryan © 2013 Houzz
Свежая идея для дизайна: спальня в викторианском стиле с бежевыми стенами - отличное фото интерьера
Свежая идея для дизайна: спальня в викторианском стиле с бежевыми стенами - отличное фото интерьера
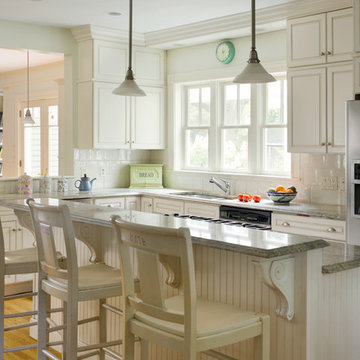
Looking at this home today, you would never know that the project began as a poorly maintained duplex. Luckily, the homeowners saw past the worn façade and engaged our team to uncover and update the Victorian gem that lay underneath. Taking special care to preserve the historical integrity of the 100-year-old floor plan, we returned the home back to its original glory as a grand, single family home.
The project included many renovations, both small and large, including the addition of a a wraparound porch to bring the façade closer to the street, a gable with custom scrollwork to accent the new front door, and a more substantial balustrade. Windows were added to bring in more light and some interior walls were removed to open up the public spaces to accommodate the family’s lifestyle.
You can read more about the transformation of this home in Old House Journal: http://www.cummingsarchitects.com/wp-content/uploads/2011/07/Old-House-Journal-Dec.-2009.pdf
Photo Credit: Eric Roth
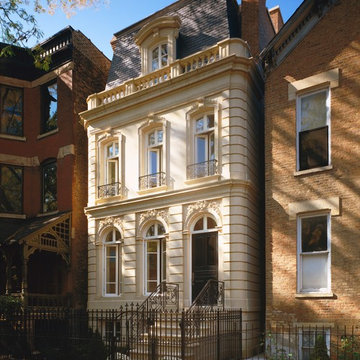
The clients’ vision was inspired by the French country manors of the Champagne region. BGD&C made this vision a reality and created a true “Art-de-Vivre” manor with its sophisticated exterior, hand-carved stone, a kitchen designed and exactly detailed with custom tiles from Monet’s kitchen in Giverny, France and interior detailing that exudes an early 20th century French ambiance. VHT Photography
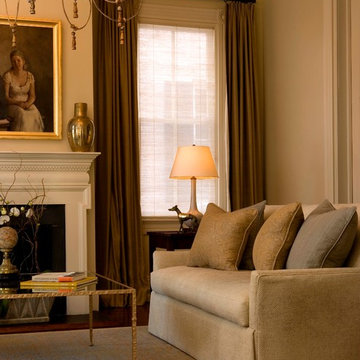
Стильный дизайн: гостиная комната в викторианском стиле с бежевыми стенами и стандартным камином - последний тренд
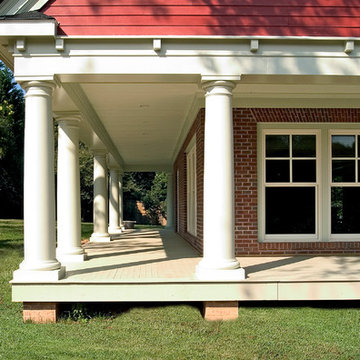
Architect: Susan Caughey Pierce
Builder: Commonwealth Home Design
Photographer: Greg Hadley
Стильный дизайн: веранда в викторианском стиле с настилом и навесом - последний тренд
Стильный дизайн: веранда в викторианском стиле с настилом и навесом - последний тренд
Викторианский стиль – квартиры и дома

This vacation home is located within a narrow lot which extends from the street to the lake shore. Taking advantage of the lot's depth, the design consists of a main house and an accesory building to answer the programmatic needs of a family of four. The modest, yet open and connected living spaces are oriented towards the water.
Since the main house sits towards the water, a street entry sequence is created via a covered porch and pergola. A private yard is created between the buildings, sheltered from both the street and lake. A covered lakeside porch provides shaded waterfront views.
David Reeve Architectural Photography.
61



















