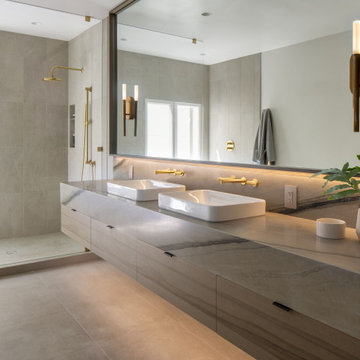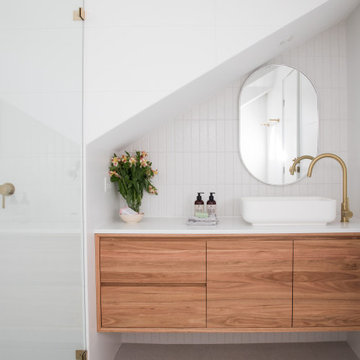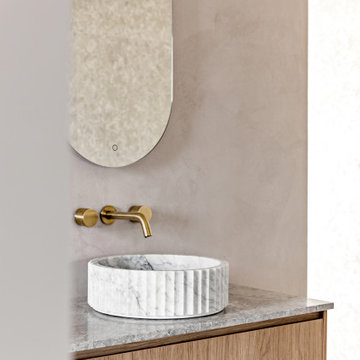Ванная комната с открытым душем – фото дизайна интерьера
Сортировать:
Бюджет
Сортировать:Популярное за сегодня
141 - 160 из 76 170 фото
1 из 2

Источник вдохновения для домашнего уюта: ванная комната в стиле модернизм с плоскими фасадами, фасадами цвета дерева среднего тона, душем в нише, серой плиткой, настольной раковиной, серым полом, открытым душем, серой столешницей, тумбой под две раковины и подвесной тумбой

A combination of oak and pastel blue created a calming oasis to lye in the tranquil bath and watch the world go by. New Velux solar skylight and louvre window were installed to add ventilation and light.

Пример оригинального дизайна: ванная комната среднего размера в скандинавском стиле с душем без бортиков и открытым душем

brick wall
white subw
На фото: ванная комната в современном стиле с плоскими фасадами, темными деревянными фасадами, душем над ванной, белой плиткой, плиткой кабанчик, белыми стенами, бетонным полом, настольной раковиной, серым полом, открытым душем, белой столешницей, тумбой под одну раковину и подвесной тумбой
На фото: ванная комната в современном стиле с плоскими фасадами, темными деревянными фасадами, душем над ванной, белой плиткой, плиткой кабанчик, белыми стенами, бетонным полом, настольной раковиной, серым полом, открытым душем, белой столешницей, тумбой под одну раковину и подвесной тумбой

Photo : BCDF Studio
Источник вдохновения для домашнего уюта: главная ванная комната среднего размера, в белых тонах с отделкой деревом в скандинавском стиле с фасадами с декоративным кантом, светлыми деревянными фасадами, ванной в нише, душем над ванной, инсталляцией, белой плиткой, керамической плиткой, белыми стенами, полом из керамической плитки, раковиной с несколькими смесителями, столешницей из искусственного камня, черным полом, открытым душем, белой столешницей, нишей, тумбой под две раковины и встроенной тумбой
Источник вдохновения для домашнего уюта: главная ванная комната среднего размера, в белых тонах с отделкой деревом в скандинавском стиле с фасадами с декоративным кантом, светлыми деревянными фасадами, ванной в нише, душем над ванной, инсталляцией, белой плиткой, керамической плиткой, белыми стенами, полом из керамической плитки, раковиной с несколькими смесителями, столешницей из искусственного камня, черным полом, открытым душем, белой столешницей, нишей, тумбой под две раковины и встроенной тумбой

This shower features black ceramic tiles layout out herringbone style and matte porcelain 24"x 48" tile with a linear drain. It also includes a lite up niche & gold accents.

Wet Room, Modern Wet Room, Small Wet Room Renovation, First Floor Wet Room, Second Story Wet Room Bathroom, Open Shower With Bath In Open Area, Real Timber Vanity, West Leederville Bathrooms

Our Austin studio decided to go bold with this project by ensuring that each space had a unique identity in the Mid-Century Modern style bathroom, butler's pantry, and mudroom. We covered the bathroom walls and flooring with stylish beige and yellow tile that was cleverly installed to look like two different patterns. The mint cabinet and pink vanity reflect the mid-century color palette. The stylish knobs and fittings add an extra splash of fun to the bathroom.
The butler's pantry is located right behind the kitchen and serves multiple functions like storage, a study area, and a bar. We went with a moody blue color for the cabinets and included a raw wood open shelf to give depth and warmth to the space. We went with some gorgeous artistic tiles that create a bold, intriguing look in the space.
In the mudroom, we used siding materials to create a shiplap effect to create warmth and texture – a homage to the classic Mid-Century Modern design. We used the same blue from the butler's pantry to create a cohesive effect. The large mint cabinets add a lighter touch to the space.
---
Project designed by the Atomic Ranch featured modern designers at Breathe Design Studio. From their Austin design studio, they serve an eclectic and accomplished nationwide clientele including in Palm Springs, LA, and the San Francisco Bay Area.
For more about Breathe Design Studio, see here: https://www.breathedesignstudio.com/
To learn more about this project, see here: https://www.breathedesignstudio.com/atomic-ranch

A single-story ranch house in Austin received a new look with a two-story addition and complete remodel.
Источник вдохновения для домашнего уюта: большая главная ванная комната в скандинавском стиле с плоскими фасадами, коричневыми фасадами, отдельно стоящей ванной, душевой комнатой, унитазом-моноблоком, синей плиткой, керамогранитной плиткой, белыми стенами, полом из керамогранита, врезной раковиной, столешницей из искусственного кварца, серым полом, открытым душем, белой столешницей, нишей, тумбой под две раковины и подвесной тумбой
Источник вдохновения для домашнего уюта: большая главная ванная комната в скандинавском стиле с плоскими фасадами, коричневыми фасадами, отдельно стоящей ванной, душевой комнатой, унитазом-моноблоком, синей плиткой, керамогранитной плиткой, белыми стенами, полом из керамогранита, врезной раковиной, столешницей из искусственного кварца, серым полом, открытым душем, белой столешницей, нишей, тумбой под две раковины и подвесной тумбой

Spa-like bathroom with seamless glass shower enclosure and bold designer details, including black countertops, fixtures, and hardware, flat panel warm wood cabinets, and pearlescent tile flooring.

The Clients brief was to take a tired 90's style bathroom and give it some bizazz. While we have not been able to travel the last couple of years the client wanted this space to remind her or places she had been and cherished.

Modern scandinavian inspired powder room. Features, encaustic patterned floor tiles, white tiles and chrome taps.
На фото: ванная комната среднего размера в морском стиле с плоскими фасадами, зелеными фасадами, унитазом-моноблоком, белой плиткой, керамогранитной плиткой, белыми стенами, полом из керамогранита, столешницей из искусственного кварца, серым полом, открытым душем, белой столешницей, тумбой под одну раковину и подвесной тумбой с
На фото: ванная комната среднего размера в морском стиле с плоскими фасадами, зелеными фасадами, унитазом-моноблоком, белой плиткой, керамогранитной плиткой, белыми стенами, полом из керамогранита, столешницей из искусственного кварца, серым полом, открытым душем, белой столешницей, тумбой под одну раковину и подвесной тумбой с

Kora is a 7 inch x 60 inch WPC Vinyl Plank with a soft, minimalist oak design and fluid gray hues. This flooring is constructed with a waterproof SPC core, 20mil protective wear layer, rare 60 inch length planks, and unbelievably realistic wood grain texture.

Example of a classic farmhouse style bathroom that lightens up the room and creates a unique look with tile to wood contrast.
На фото: совмещенный санузел среднего размера в стиле кантри с фасадами с утопленной филенкой, светлыми деревянными фасадами, душем в нише, унитазом-моноблоком, белой плиткой, цементной плиткой, бежевыми стенами, полом из керамической плитки, душевой кабиной, накладной раковиной, мраморной столешницей, разноцветным полом, открытым душем, белой столешницей, тумбой под одну раковину и напольной тумбой с
На фото: совмещенный санузел среднего размера в стиле кантри с фасадами с утопленной филенкой, светлыми деревянными фасадами, душем в нише, унитазом-моноблоком, белой плиткой, цементной плиткой, бежевыми стенами, полом из керамической плитки, душевой кабиной, накладной раковиной, мраморной столешницей, разноцветным полом, открытым душем, белой столешницей, тумбой под одну раковину и напольной тумбой с

This Willow Glen Eichler had undergone an 80s renovation that sadly didn't take the midcentury modern architecture into consideration. We converted both bathrooms back to a midcentury modern style with an infusion of Japandi elements. We borrowed space from the master bedroom to make the master ensuite a luxurious curbless wet room with soaking tub and Japanese tiles.

Пример оригинального дизайна: большая главная ванная комната в стиле неоклассика (современная классика) с серыми фасадами, отдельно стоящей ванной, открытым душем, серой плиткой, стеклянной плиткой, полом из керамической плитки, врезной раковиной, столешницей из искусственного кварца, серым полом, открытым душем, белой столешницей, сиденьем для душа, тумбой под две раковины и подвесной тумбой

Свежая идея для дизайна: маленькая ванная комната в стиле неоклассика (современная классика) с плоскими фасадами, зелеными фасадами, унитазом-моноблоком, белой плиткой, цементной плиткой, белыми стенами, полом из керамогранита, душевой кабиной, врезной раковиной, столешницей из искусственного камня, черным полом, открытым душем, белой столешницей, нишей, тумбой под одну раковину и напольной тумбой для на участке и в саду - отличное фото интерьера

Download our free ebook, Creating the Ideal Kitchen. DOWNLOAD NOW
This master bath remodel is the cat's meow for more than one reason! The materials in the room are soothing and give a nice vintage vibe in keeping with the rest of the home. We completed a kitchen remodel for this client a few years’ ago and were delighted when she contacted us for help with her master bath!
The bathroom was fine but was lacking in interesting design elements, and the shower was very small. We started by eliminating the shower curb which allowed us to enlarge the footprint of the shower all the way to the edge of the bathtub, creating a modified wet room. The shower is pitched toward a linear drain so the water stays in the shower. A glass divider allows for the light from the window to expand into the room, while a freestanding tub adds a spa like feel.
The radiator was removed and both heated flooring and a towel warmer were added to provide heat. Since the unit is on the top floor in a multi-unit building it shares some of the heat from the floors below, so this was a great solution for the space.
The custom vanity includes a spot for storing styling tools and a new built in linen cabinet provides plenty of the storage. The doors at the top of the linen cabinet open to stow away towels and other personal care products, and are lighted to ensure everything is easy to find. The doors below are false doors that disguise a hidden storage area. The hidden storage area features a custom litterbox pull out for the homeowner’s cat! Her kitty enters through the cutout, and the pull out drawer allows for easy clean ups.
The materials in the room – white and gray marble, charcoal blue cabinetry and gold accents – have a vintage vibe in keeping with the rest of the home. Polished nickel fixtures and hardware add sparkle, while colorful artwork adds some life to the space.

На фото: большая главная ванная комната в средиземноморском стиле с открытым душем, полом из керамической плитки, мраморной столешницей, открытым душем, серой столешницей, тумбой под две раковины и подвесной тумбой

Источник вдохновения для домашнего уюта: большой главный совмещенный санузел в современном стиле с плоскими фасадами, коричневыми фасадами, отдельно стоящей ванной, душем без бортиков, биде, зеленой плиткой, стеклянной плиткой, серыми стенами, полом из керамогранита, врезной раковиной, столешницей из искусственного кварца, черным полом, открытым душем, белой столешницей, тумбой под две раковины и подвесной тумбой
Ванная комната с открытым душем – фото дизайна интерьера
8