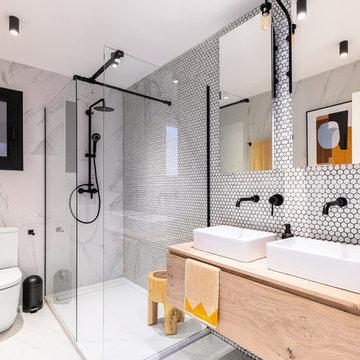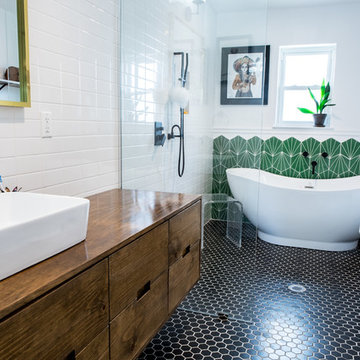Ванная комната с столешницей из дерева и открытым душем – фото дизайна интерьера
Сортировать:
Бюджет
Сортировать:Популярное за сегодня
1 - 20 из 4 792 фото
1 из 3

Huntley is a 9 inch x 60 inch SPC Vinyl Plank with a rustic and charming oak design in clean beige hues. This flooring is constructed with a waterproof SPC core, 20mil protective wear layer, rare 60 inch length planks, and unbelievably realistic wood grain texture.

A large, wall hung timber vanity with white basin draws the eye in this otherwise simple bathroom. Providing closed and open storage, there is a matching cabinet above the vanity. The timber contrasts with the large format grey wall and floor tiles, and the tapware's brass tones marry beautifully with the timber. Natural breezes and ventilation via the louvre windows.

Thomas Leclerc
Пример оригинального дизайна: главная ванная комната среднего размера в скандинавском стиле с светлыми деревянными фасадами, синей плиткой, белыми стенами, настольной раковиной, столешницей из дерева, разноцветным полом, открытым душем, полновстраиваемой ванной, душем без бортиков, терракотовой плиткой, полом из терраццо, коричневой столешницей, зеркалом с подсветкой и плоскими фасадами
Пример оригинального дизайна: главная ванная комната среднего размера в скандинавском стиле с светлыми деревянными фасадами, синей плиткой, белыми стенами, настольной раковиной, столешницей из дерева, разноцветным полом, открытым душем, полновстраиваемой ванной, душем без бортиков, терракотовой плиткой, полом из терраццо, коричневой столешницей, зеркалом с подсветкой и плоскими фасадами

Astrid Templier
На фото: главная ванная комната среднего размера в современном стиле с душевой комнатой, инсталляцией, белыми стенами, черным полом, открытым душем, черно-белой плиткой, фасадами цвета дерева среднего тона, отдельно стоящей ванной, керамогранитной плиткой, полом из керамогранита, настольной раковиной и столешницей из дерева с
На фото: главная ванная комната среднего размера в современном стиле с душевой комнатой, инсталляцией, белыми стенами, черным полом, открытым душем, черно-белой плиткой, фасадами цвета дерева среднего тона, отдельно стоящей ванной, керамогранитной плиткой, полом из керамогранита, настольной раковиной и столешницей из дерева с

Photography by Shannon McGrath
Свежая идея для дизайна: ванная комната в стиле неоклассика (современная классика) с настольной раковиной, столешницей из дерева, открытым душем, белой плиткой, белыми стенами, открытым душем и коричневой столешницей - отличное фото интерьера
Свежая идея для дизайна: ванная комната в стиле неоклассика (современная классика) с настольной раковиной, столешницей из дерева, открытым душем, белой плиткой, белыми стенами, открытым душем и коричневой столешницей - отличное фото интерьера

We took a small damp basement bathroom and flooded it with light. The client did not want a full wall of tile so we used teak to create a focal point for the mirror and sink. It brings warmth to the space.

Ambient Elements creates conscious designs for innovative spaces by combining superior craftsmanship, advanced engineering and unique concepts while providing the ultimate wellness experience. We design and build saunas, infrared saunas, steam rooms, hammams, cryo chambers, salt rooms, snow rooms and many other hyperthermic conditioning modalities.

Tom Zikas
Стильный дизайн: главная ванная комната среднего размера в стиле рустика с открытыми фасадами, искусственно-состаренными фасадами, коричневой плиткой, керамогранитной плиткой, бежевыми стенами, раковиной с несколькими смесителями, столешницей из дерева, открытым душем, полом из керамогранита, открытым душем и коричневой столешницей - последний тренд
Стильный дизайн: главная ванная комната среднего размера в стиле рустика с открытыми фасадами, искусственно-состаренными фасадами, коричневой плиткой, керамогранитной плиткой, бежевыми стенами, раковиной с несколькими смесителями, столешницей из дерева, открытым душем, полом из керамогранита, открытым душем и коричневой столешницей - последний тренд

Bold color in a turn-of-the-century home with an odd layout, and beautiful natural light. A two-tone shower room with Kohler fixtures, and a custom walnut vanity shine against traditional hexagon floor pattern. Photography: @erinkonrathphotography Styling: Natalie Marotta Style

Wet Room, Modern Wet Room, Small Wet Room Renovation, First Floor Wet Room, Second Story Wet Room Bathroom, Open Shower With Bath In Open Area, Real Timber Vanity, West Leederville Bathrooms

Reconfiguration of a dilapidated bathroom and separate toilet in a Victorian house in Walthamstow village.
The original toilet was situated straight off of the landing space and lacked any privacy as it opened onto the landing. The original bathroom was separate from the WC with the entrance at the end of the landing. To get to the rear bedroom meant passing through the bathroom which was not ideal. The layout was reconfigured to create a family bathroom which incorporated a walk-in shower where the original toilet had been and freestanding bath under a large sash window. The new bathroom is slightly slimmer than the original this is to create a short corridor leading to the rear bedroom.
The ceiling was removed and the joists exposed to create the feeling of a larger space. A rooflight sits above the walk-in shower and the room is flooded with natural daylight. Hanging plants are hung from the exposed beams bringing nature and a feeling of calm tranquility into the space.

主寝室の専用浴室です。羊蹄山を眺めながら、入浴することができます。回転窓を開けると露天風呂気分です。
Стильный дизайн: большая главная ванная комната в стиле рустика с открытыми фасадами, бежевыми фасадами, накладной ванной, душевой комнатой, унитазом-моноблоком, коричневой плиткой, керамогранитной плиткой, коричневыми стенами, полом из керамогранита, накладной раковиной, столешницей из дерева, серым полом, открытым душем, бежевой столешницей, окном, тумбой под две раковины, встроенной тумбой, деревянным потолком и любой отделкой стен - последний тренд
Стильный дизайн: большая главная ванная комната в стиле рустика с открытыми фасадами, бежевыми фасадами, накладной ванной, душевой комнатой, унитазом-моноблоком, коричневой плиткой, керамогранитной плиткой, коричневыми стенами, полом из керамогранита, накладной раковиной, столешницей из дерева, серым полом, открытым душем, бежевой столешницей, окном, тумбой под две раковины, встроенной тумбой, деревянным потолком и любой отделкой стен - последний тренд

@Florian Peallat
Источник вдохновения для домашнего уюта: ванная комната в современном стиле с открытыми фасадами, светлыми деревянными фасадами, белой плиткой, плиткой кабанчик, зелеными стенами, настольной раковиной, столешницей из дерева, черным полом, открытым душем, бежевой столешницей, тумбой под две раковины, подвесной тумбой и сводчатым потолком
Источник вдохновения для домашнего уюта: ванная комната в современном стиле с открытыми фасадами, светлыми деревянными фасадами, белой плиткой, плиткой кабанчик, зелеными стенами, настольной раковиной, столешницей из дерева, черным полом, открытым душем, бежевой столешницей, тумбой под две раковины, подвесной тумбой и сводчатым потолком

Hexagon Bathroom, Small Bathrooms Perth, Small Bathroom Renovations Perth, Bathroom Renovations Perth WA, Open Shower, Small Ensuite Ideas, Toilet In Shower, Shower and Toilet Area, Small Bathroom Ideas, Subway and Hexagon Tiles, Wood Vanity Benchtop, Rimless Toilet, Black Vanity Basin

Schlichte, klassische Aufteilung mit matter Keramik am WC und Duschtasse und Waschbecken aus Mineralwerkstoffe. Das Becken eingebaut in eine Holzablage mit Stauraummöglichkeit. Klare Linien und ein Materialmix von klein zu groß definieren den Raum. Großes Raumgefühl durch die offene Dusche.

Apartamento residencial
Proyecto reforma integral e interiorismo
Año 2019 - Área 85m2
"La Méridienne”, una apuesta atrevida uniendo ‘rescate patrimonial’, atemporalidad y tendencia.
Lineas rectas con detalles sutiles, colores sobrios aliados a tonalidades intensas crearon este espacio absolutamente singular.

Farmhouse bathroom
Photographer: Rob Karosis
Пример оригинального дизайна: ванная комната среднего размера в стиле кантри с открытыми фасадами, темными деревянными фасадами, угловым душем, белой плиткой, плиткой кабанчик, белыми стенами, полом из керамической плитки, накладной раковиной, столешницей из дерева, разноцветным полом, открытым душем и коричневой столешницей
Пример оригинального дизайна: ванная комната среднего размера в стиле кантри с открытыми фасадами, темными деревянными фасадами, угловым душем, белой плиткой, плиткой кабанчик, белыми стенами, полом из керамической плитки, накладной раковиной, столешницей из дерева, разноцветным полом, открытым душем и коричневой столешницей

Источник вдохновения для домашнего уюта: главная ванная комната в стиле фьюжн с плоскими фасадами, фасадами цвета дерева среднего тона, отдельно стоящей ванной, душем без бортиков, зеленой плиткой, белыми стенами, настольной раковиной, столешницей из дерева, черным полом, открытым душем и коричневой столешницей

Брутальная ванная. Шкаф слева был изготовлен по эскизам студии - в нем прячется водонагреватель и коммуникации.
Свежая идея для дизайна: ванная комната среднего размера в стиле лофт с плоскими фасадами, фасадами цвета дерева среднего тона, душем над ванной, инсталляцией, серой плиткой, керамогранитной плиткой, полом из керамогранита, столешницей из дерева, серым полом, ванной в нише, настольной раковиной, открытым душем, коричневой столешницей, серыми стенами и душевой кабиной - отличное фото интерьера
Свежая идея для дизайна: ванная комната среднего размера в стиле лофт с плоскими фасадами, фасадами цвета дерева среднего тона, душем над ванной, инсталляцией, серой плиткой, керамогранитной плиткой, полом из керамогранита, столешницей из дерева, серым полом, ванной в нише, настольной раковиной, открытым душем, коричневой столешницей, серыми стенами и душевой кабиной - отличное фото интерьера

Stéphane Vasco
Идея дизайна: маленькая главная ванная комната в скандинавском стиле с фасадами цвета дерева среднего тона, накладной ванной, белой плиткой, синими стенами, настольной раковиной, столешницей из дерева, разноцветным полом, плоскими фасадами, душем над ванной, инсталляцией, плиткой кабанчик, полом из цементной плитки, открытым душем и коричневой столешницей для на участке и в саду
Идея дизайна: маленькая главная ванная комната в скандинавском стиле с фасадами цвета дерева среднего тона, накладной ванной, белой плиткой, синими стенами, настольной раковиной, столешницей из дерева, разноцветным полом, плоскими фасадами, душем над ванной, инсталляцией, плиткой кабанчик, полом из цементной плитки, открытым душем и коричневой столешницей для на участке и в саду
Ванная комната с столешницей из дерева и открытым душем – фото дизайна интерьера
1