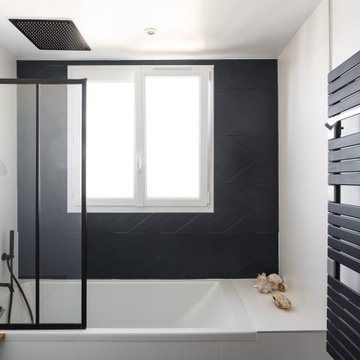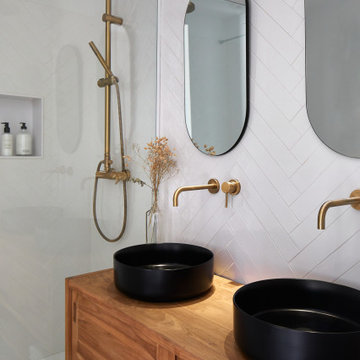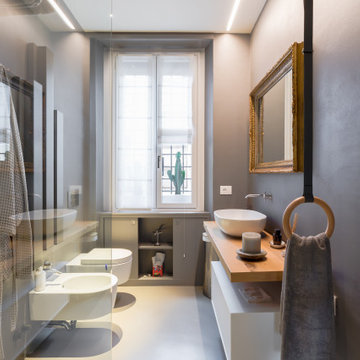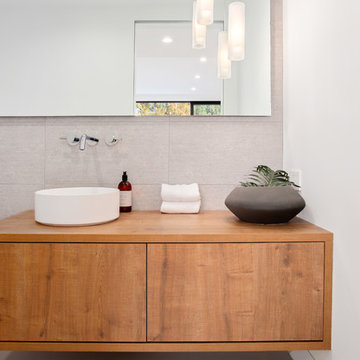Ванная комната с столешницей из дерева – фото дизайна интерьера
Сортировать:
Бюджет
Сортировать:Популярное за сегодня
1 - 20 из 26 829 фото
1 из 2

В ванной комнате выбрали плитку в форме сот, швы сделали контрастными. Единственной цветной деталью стала деревянная столешница под раковиной, для прочности ее покрыли 5 слоями лака. В душевой кабине, учитывая отсутствие ванной, мы постарались создать максимальный комфорт: встроенная акустика, гидромассажные форсунки и сиденье для отдыха. Молдинги на стенах кажутся такими же, как и в комнатах - но здесь они изготовлены из акрилового камня.

Дизайн проект: Семен Чечулин
Стиль: Наталья Орешкова
Источник вдохновения для домашнего уюта: маленькая ванная комната в стиле лофт с плоскими фасадами, фасадами цвета дерева среднего тона, душем в нише, бежевой плиткой, керамогранитной плиткой, бежевыми стенами, полом из керамогранита, душевой кабиной, накладной раковиной, столешницей из дерева, бежевым полом, душем с распашными дверями, коричневой столешницей, тумбой под одну раковину и напольной тумбой для на участке и в саду
Источник вдохновения для домашнего уюта: маленькая ванная комната в стиле лофт с плоскими фасадами, фасадами цвета дерева среднего тона, душем в нише, бежевой плиткой, керамогранитной плиткой, бежевыми стенами, полом из керамогранита, душевой кабиной, накладной раковиной, столешницей из дерева, бежевым полом, душем с распашными дверями, коричневой столешницей, тумбой под одну раковину и напольной тумбой для на участке и в саду

Свежая идея для дизайна: ванная комната среднего размера в современном стиле с плоскими фасадами, фасадами цвета дерева среднего тона, бежевой плиткой, керамогранитной плиткой, полом из керамогранита, душевой кабиной, накладной раковиной, столешницей из дерева, бежевым полом, коричневой столешницей, окном, тумбой под одну раковину и подвесной тумбой - отличное фото интерьера

Пример оригинального дизайна: большая главная ванная комната в деревянном доме в стиле рустика с отдельно стоящей ванной, цементной плиткой, настольной раковиной, столешницей из дерева, тумбой под две раковины и напольной тумбой

We took a small damp basement bathroom and flooded it with light. The client did not want a full wall of tile so we used teak to create a focal point for the mirror and sink. It brings warmth to the space.

Photos: MIkiko Kikuyama
Pendants: Solitaire by Niche Modern
Medicine Cabinet: Kohler
Wall Tile: Graphite Cleft Slate by Stone Source
Floor Tile: Spa White Velvet by Stone Source
Floor Mats: Teak Floor Mat by CB2
Basin: Larissa by Toto
Faucet: Zuchetti
Vanity: Custom Teak veneer ~5'0" x 22"
Tub: Nexus by Toto

На фото: маленькая главная ванная комната в современном стиле с плоскими фасадами, белыми фасадами, ванной в нише, душем над ванной, инсталляцией, белой плиткой, белыми стенами, полом из керамогранита, столешницей из дерева, накладной раковиной и коричневым полом для на участке и в саду с

Ванная комната
Стильный дизайн: главная ванная комната среднего размера в современном стиле с плоскими фасадами, фасадами цвета дерева среднего тона, ванной в нише, душем над ванной, инсталляцией, серой плиткой, керамогранитной плиткой, серыми стенами, полом из керамогранита, столешницей из дерева, серым полом, шторкой для ванной, тумбой под одну раковину, подвесной тумбой и настольной раковиной - последний тренд
Стильный дизайн: главная ванная комната среднего размера в современном стиле с плоскими фасадами, фасадами цвета дерева среднего тона, ванной в нише, душем над ванной, инсталляцией, серой плиткой, керамогранитной плиткой, серыми стенами, полом из керамогранита, столешницей из дерева, серым полом, шторкой для ванной, тумбой под одну раковину, подвесной тумбой и настольной раковиной - последний тренд

Master Bathroom with low window inside shower stall for natural light. Shower is a true-divided lite design with tempered glass for safety. Shower floor is of small carrarra marble tile. Interior by Robert Nebolon and Sarah Bertram.
Robert Nebolon Architects; California Coastal design
San Francisco Modern, Bay Area modern residential design architects, Sustainability and green design

Photography by Jason Denton
Идея дизайна: главная ванная комната среднего размера в современном стиле с настольной раковиной, фасадами цвета дерева среднего тона, плиткой мозаикой, унитазом-моноблоком, серой плиткой, белыми стенами, полом из керамической плитки, столешницей из дерева, плоскими фасадами, душем в нише, открытым душем и коричневой столешницей
Идея дизайна: главная ванная комната среднего размера в современном стиле с настольной раковиной, фасадами цвета дерева среднего тона, плиткой мозаикой, унитазом-моноблоком, серой плиткой, белыми стенами, полом из керамической плитки, столешницей из дерева, плоскими фасадами, душем в нише, открытым душем и коричневой столешницей

Reconfiguration of a dilapidated bathroom and separate toilet in a Victorian house in Walthamstow village.
The original toilet was situated straight off of the landing space and lacked any privacy as it opened onto the landing. The original bathroom was separate from the WC with the entrance at the end of the landing. To get to the rear bedroom meant passing through the bathroom which was not ideal. The layout was reconfigured to create a family bathroom which incorporated a walk-in shower where the original toilet had been and freestanding bath under a large sash window. The new bathroom is slightly slimmer than the original this is to create a short corridor leading to the rear bedroom.
The ceiling was removed and the joists exposed to create the feeling of a larger space. A rooflight sits above the walk-in shower and the room is flooded with natural daylight. Hanging plants are hung from the exposed beams bringing nature and a feeling of calm tranquility into the space.

Transformer la maison où l'on a grandi
Voilà un projet de rénovation un peu particulier. Il nous a été confié par Cyril qui a grandi avec sa famille dans ce joli 50 m².
Aujourd'hui, ce bien lui appartient et il souhaitait se le réapproprier en rénovant chaque pièce. Coup de cœur pour la cuisine ouverte et sa petite verrière et la salle de bain black & white

Astrid Templier
На фото: главная ванная комната среднего размера в современном стиле с душевой комнатой, инсталляцией, белыми стенами, черным полом, открытым душем, черно-белой плиткой, фасадами цвета дерева среднего тона, отдельно стоящей ванной, керамогранитной плиткой, полом из керамогранита, настольной раковиной и столешницей из дерева с
На фото: главная ванная комната среднего размера в современном стиле с душевой комнатой, инсталляцией, белыми стенами, черным полом, открытым душем, черно-белой плиткой, фасадами цвета дерева среднего тона, отдельно стоящей ванной, керамогранитной плиткой, полом из керамогранита, настольной раковиной и столешницей из дерева с

Источник вдохновения для домашнего уюта: главная ванная комната среднего размера в современном стиле с открытыми фасадами, серой плиткой, белой плиткой, светлым паркетным полом, настольной раковиной, серыми фасадами, каменной плиткой, серыми стенами, столешницей из дерева и коричневым полом

Источник вдохновения для домашнего уюта: ванная комната среднего размера в современном стиле с фасадами цвета дерева среднего тона, душем в нише, белой плиткой, душевой кабиной, настольной раковиной, столешницей из дерева, открытым душем, коричневой столешницей, нишей, тумбой под две раковины, напольной тумбой и плоскими фасадами

This tiny home has a very unique and spacious bathroom with an indoor shower that feels like an outdoor shower. The triangular cut mango slab with the vessel sink conserves space while looking sleek and elegant, and the shower has not been stuck in a corner but instead is constructed as a whole new corner to the room! Yes, this bathroom has five right angles. Sunlight from the sunroof above fills the whole room. A curved glass shower door, as well as a frosted glass bathroom door, allows natural light to pass from one room to another. Ferns grow happily in the moisture and light from the shower.
This contemporary, costal Tiny Home features a bathroom with a shower built out over the tongue of the trailer it sits on saving space and creating space in the bathroom. This shower has it's own clear roofing giving the shower a skylight. This allows tons of light to shine in on the beautiful blue tiles that shape this corner shower. Stainless steel planters hold ferns giving the shower an outdoor feel. With sunlight, plants, and a rain shower head above the shower, it is just like an outdoor shower only with more convenience and privacy. The curved glass shower door gives the whole tiny home bathroom a bigger feel while letting light shine through to the rest of the bathroom. The blue tile shower has niches; built-in shower shelves to save space making your shower experience even better. The frosted glass pocket door also allows light to shine through.

Свежая идея для дизайна: ванная комната в современном стиле с ванной в нише, белой плиткой, белыми стенами, настольной раковиной, столешницей из дерева, черным полом и коричневой столешницей - отличное фото интерьера

Источник вдохновения для домашнего уюта: главная ванная комната среднего размера в стиле модернизм с плоскими фасадами, светлыми деревянными фасадами, белой плиткой, керамогранитной плиткой, белыми стенами, бетонным полом, накладной раковиной, столешницей из дерева, серым полом и коричневой столешницей

Стильный дизайн: ванная комната в современном стиле с плоскими фасадами, белыми фасадами, серыми стенами, настольной раковиной, столешницей из дерева, серым полом и коричневой столешницей - последний тренд

Источник вдохновения для домашнего уюта: ванная комната в современном стиле с плоскими фасадами, фасадами цвета дерева среднего тона, серой плиткой, белыми стенами, настольной раковиной, столешницей из дерева, серым полом и коричневой столешницей
Ванная комната с столешницей из дерева – фото дизайна интерьера
1