Ванная комната с серыми фасадами и столешницей из дерева – фото дизайна интерьера
Сортировать:
Бюджет
Сортировать:Популярное за сегодня
1 - 20 из 861 фото
1 из 3

This transformation started with a builder grade bathroom and was expanded into a sauna wet room. With cedar walls and ceiling and a custom cedar bench, the sauna heats the space for a relaxing dry heat experience. The goal of this space was to create a sauna in the secondary bathroom and be as efficient as possible with the space. This bathroom transformed from a standard secondary bathroom to a ergonomic spa without impacting the functionality of the bedroom.
This project was super fun, we were working inside of a guest bedroom, to create a functional, yet expansive bathroom. We started with a standard bathroom layout and by building out into the large guest bedroom that was used as an office, we were able to create enough square footage in the bathroom without detracting from the bedroom aesthetics or function. We worked with the client on her specific requests and put all of the materials into a 3D design to visualize the new space.
Houzz Write Up: https://www.houzz.com/magazine/bathroom-of-the-week-stylish-spa-retreat-with-a-real-sauna-stsetivw-vs~168139419
The layout of the bathroom needed to change to incorporate the larger wet room/sauna. By expanding the room slightly it gave us the needed space to relocate the toilet, the vanity and the entrance to the bathroom allowing for the wet room to have the full length of the new space.
This bathroom includes a cedar sauna room that is incorporated inside of the shower, the custom cedar bench follows the curvature of the room's new layout and a window was added to allow the natural sunlight to come in from the bedroom. The aromatic properties of the cedar are delightful whether it's being used with the dry sauna heat and also when the shower is steaming the space. In the shower are matching porcelain, marble-look tiles, with architectural texture on the shower walls contrasting with the warm, smooth cedar boards. Also, by increasing the depth of the toilet wall, we were able to create useful towel storage without detracting from the room significantly.
This entire project and client was a joy to work with.

На фото: ванная комната в стиле рустика с серыми фасадами, открытым душем, унитазом-моноблоком, белой плиткой, плиткой кабанчик, серыми стенами, полом из керамогранита, душевой кабиной, настольной раковиной, столешницей из дерева, серым полом, шторкой для ванной, тумбой под одну раковину, напольной тумбой и плоскими фасадами с
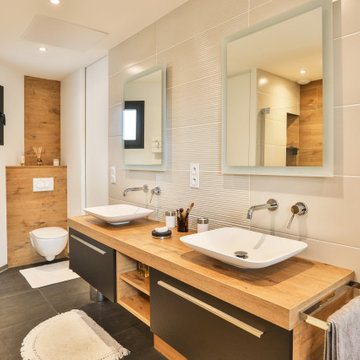
salle de bains dans chambre parentale
Идея дизайна: ванная комната в современном стиле с плоскими фасадами, серыми фасадами, инсталляцией, бежевой плиткой, белыми стенами, настольной раковиной, столешницей из дерева, серым полом, коричневой столешницей, тумбой под две раковины и подвесной тумбой
Идея дизайна: ванная комната в современном стиле с плоскими фасадами, серыми фасадами, инсталляцией, бежевой плиткой, белыми стенами, настольной раковиной, столешницей из дерева, серым полом, коричневой столешницей, тумбой под две раковины и подвесной тумбой
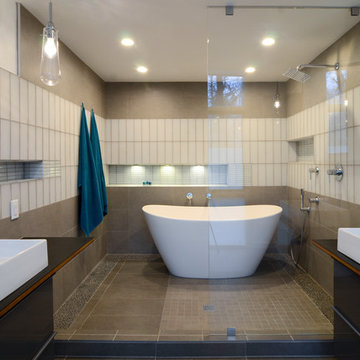
Идея дизайна: большая главная ванная комната в стиле модернизм с плоскими фасадами, серыми фасадами, отдельно стоящей ванной, душевой комнатой, инсталляцией, серой плиткой, керамической плиткой, белыми стенами, полом из керамической плитки, настольной раковиной, серым полом, открытым душем и столешницей из дерева
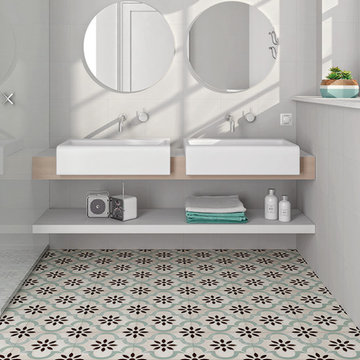
На фото: ванная комната среднего размера в современном стиле с открытыми фасадами, серыми фасадами, серыми стенами, полом из керамогранита, душевой кабиной, настольной раковиной, столешницей из дерева и разноцветным полом
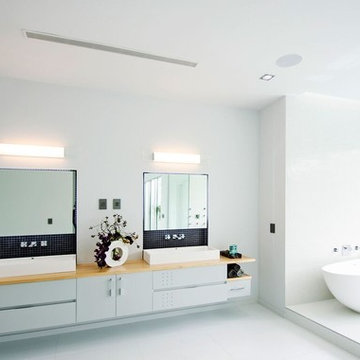
Идея дизайна: огромная главная ванная комната в современном стиле с плоскими фасадами, серыми фасадами, отдельно стоящей ванной, серыми стенами, настольной раковиной, столешницей из дерева, открытым душем, полом из керамогранита, белым полом и открытым душем
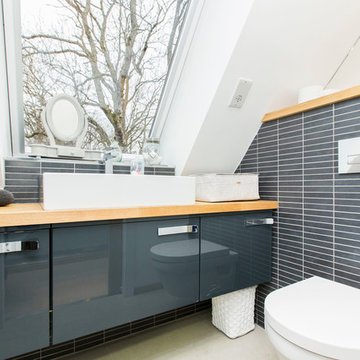
Свежая идея для дизайна: маленькая ванная комната в современном стиле с плоскими фасадами, серыми фасадами, унитазом-моноблоком, серой плиткой, настольной раковиной, столешницей из дерева, бежевой столешницей и удлиненной плиткой для на участке и в саду - отличное фото интерьера

Example vintage meets Modern in this small to mid size trendy full bath with hexagon tile laced into the wood floor. Smaller hexagon tile on shower floor, single-sink, free form hexagon wall bathroom design in Dallas with flat-panel cabinets, 2 stained floating shelves, s drop in vessel sink, exposed P-trap, stained floating vanity , 1 fixed piece glass used as shower wall.
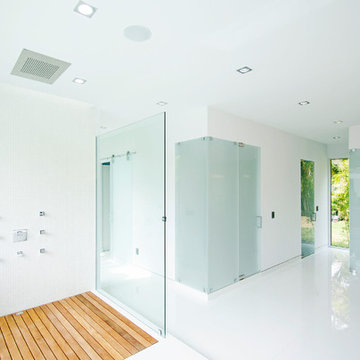
На фото: огромная главная ванная комната в стиле модернизм с фасадами островного типа, серыми фасадами, отдельно стоящей ванной, душевой комнатой, полом из керамогранита, настольной раковиной, столешницей из дерева, белым полом и коричневой столешницей с
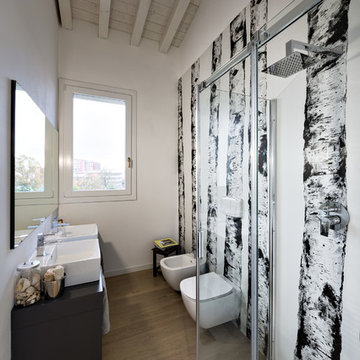
Il bagno padronale è caratterizzato da un rivestimento raffigurante delle betulle che donano all'ambiente un senso di rilassatezza.
Il rivestimento è della Cotto D'Este ed il materiale kerlite. Ogni lastra è alta 3 m e grazie all'altezza dell'ambiente, che supera i 4, è stato possibile non tagliarle favorendone l'effetto di continuità verso l'alto.
Foto di Simone Marulli
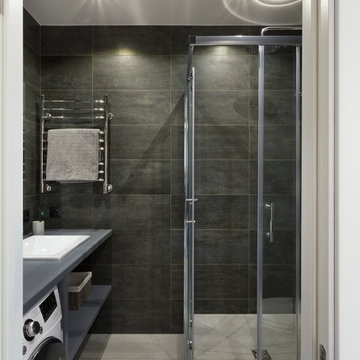
фотограф Anton Likhtarovich
Стильный дизайн: маленькая ванная комната в стиле лофт с открытыми фасадами, серыми фасадами, черной плиткой, керамогранитной плиткой, полом из керамогранита, душевой кабиной, накладной раковиной, столешницей из дерева, серым полом и душем с раздвижными дверями для на участке и в саду - последний тренд
Стильный дизайн: маленькая ванная комната в стиле лофт с открытыми фасадами, серыми фасадами, черной плиткой, керамогранитной плиткой, полом из керамогранита, душевой кабиной, накладной раковиной, столешницей из дерева, серым полом и душем с раздвижными дверями для на участке и в саду - последний тренд

Martha O’Hara Interiors, Interior Design and Photo Styling | City Homes, Builder | Troy Thies, Photography | Please Note: All “related,” “similar,” and “sponsored” products tagged or listed by Houzz are not actual products pictured. They have not been approved by Martha O’Hara Interiors nor any of the professionals credited. For info about our work: design@oharainteriors.com
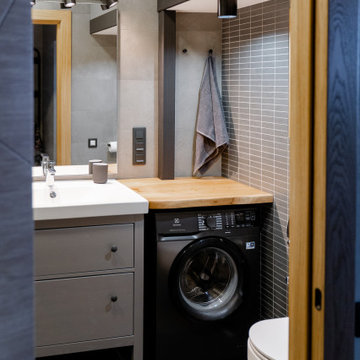
Стильный дизайн: маленькая ванная комната со стиральной машиной в стиле лофт с плоскими фасадами, серыми фасадами, инсталляцией, серой плиткой, керамогранитной плиткой, полом из керамической плитки, столешницей из дерева, серым полом, тумбой под одну раковину и напольной тумбой для на участке и в саду - последний тренд
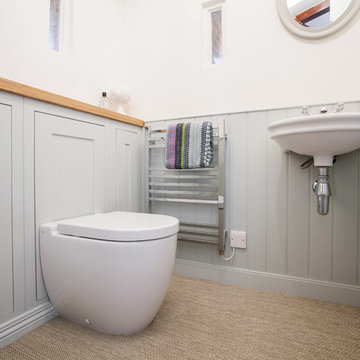
With a busy working lifestyle and two small children, Burlanes worked closely with the home owners to transform a number of rooms in their home, to not only suit the needs of family life, but to give the wonderful building a new lease of life, whilst in keeping with the stunning historical features and characteristics of the incredible Oast House.
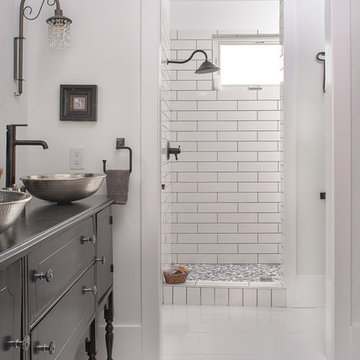
The Farmhouse Master Suite Design features- Re-purposed vanity with duo stainless steel vessel sinks, glass hardware, crystal oil rubbed bronze wall sconces, large white subway tiles with dark gray grout and a goose neck rain shower head.
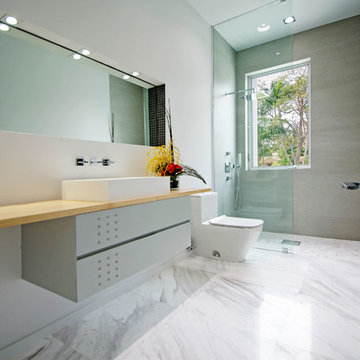
Идея дизайна: ванная комната среднего размера в стиле модернизм с серыми фасадами, открытым душем, унитазом-моноблоком, серой плиткой, белыми стенами, столешницей из дерева, настольной раковиной, мраморным полом, душевой кабиной, плоскими фасадами и открытым душем
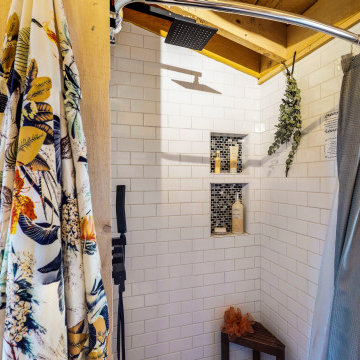
This bathroom has all the necesities and lots of storage.
Источник вдохновения для домашнего уюта: ванная комната среднего размера в стиле рустика с фасадами в стиле шейкер, серыми фасадами, открытым душем, белой плиткой, плиткой кабанчик, белыми стенами, полом из ламината, душевой кабиной, настольной раковиной, столешницей из дерева, коричневым полом, шторкой для ванной и коричневой столешницей
Источник вдохновения для домашнего уюта: ванная комната среднего размера в стиле рустика с фасадами в стиле шейкер, серыми фасадами, открытым душем, белой плиткой, плиткой кабанчик, белыми стенами, полом из ламината, душевой кабиной, настольной раковиной, столешницей из дерева, коричневым полом, шторкой для ванной и коричневой столешницей
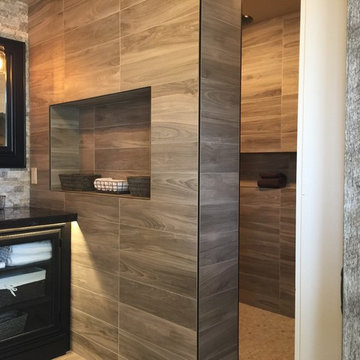
A rustic yet modern large Villa. Ski in ski out. Unique great room, master and powder bathrooms.
Идея дизайна: огромная главная ванная комната в стиле рустика с фасадами островного типа, серыми фасадами, душем без бортиков, раздельным унитазом, серой плиткой, керамогранитной плиткой, серыми стенами, полом из керамогранита, настольной раковиной, столешницей из дерева, серым полом и открытым душем
Идея дизайна: огромная главная ванная комната в стиле рустика с фасадами островного типа, серыми фасадами, душем без бортиков, раздельным унитазом, серой плиткой, керамогранитной плиткой, серыми стенами, полом из керамогранита, настольной раковиной, столешницей из дерева, серым полом и открытым душем

Источник вдохновения для домашнего уюта: ванная комната в морском стиле с открытыми фасадами, серыми фасадами, ванной в нише, белыми стенами, полом из галечной плитки, накладной раковиной, столешницей из дерева, бежевым полом, коричневой столешницей, нишей, тумбой под одну раковину, встроенной тумбой, балками на потолке и деревянным потолком
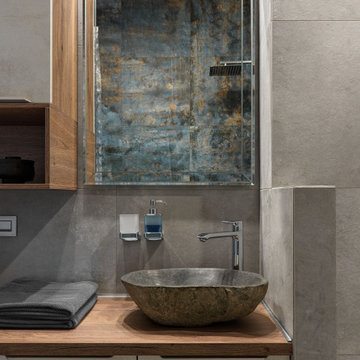
На фото: маленькая главная ванная комната в современном стиле с плоскими фасадами, серыми фасадами, полновстраиваемой ванной, инсталляцией, серой плиткой, керамогранитной плиткой, серыми стенами, полом из керамогранита, настольной раковиной, столешницей из дерева, серым полом, коричневой столешницей, тумбой под одну раковину и подвесной тумбой для на участке и в саду
Ванная комната с серыми фасадами и столешницей из дерева – фото дизайна интерьера
1