Ванная комната с угловым душем и столешницей из дерева – фото дизайна интерьера
Сортировать:
Бюджет
Сортировать:Популярное за сегодня
1 - 20 из 2 556 фото
1 из 3

Ванная комната с ванной, душем и умывальником с накладной раковиной и большим зеркалом. Помещение отделано серой плиткой 2 тонов.
Идея дизайна: ванная комната среднего размера в современном стиле с плоскими фасадами, темными деревянными фасадами, ванной в нише, угловым душем, серой плиткой, керамогранитной плиткой, серыми стенами, полом из керамогранита, душевой кабиной, накладной раковиной, столешницей из дерева, серым полом, коричневой столешницей, тумбой под одну раковину, подвесной тумбой и душем с распашными дверями
Идея дизайна: ванная комната среднего размера в современном стиле с плоскими фасадами, темными деревянными фасадами, ванной в нише, угловым душем, серой плиткой, керамогранитной плиткой, серыми стенами, полом из керамогранита, душевой кабиной, накладной раковиной, столешницей из дерева, серым полом, коричневой столешницей, тумбой под одну раковину, подвесной тумбой и душем с распашными дверями
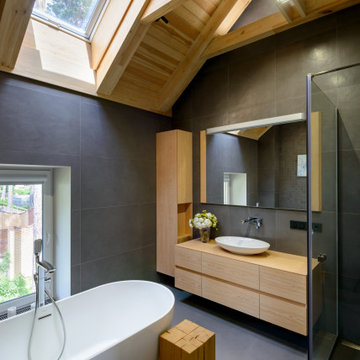
Свежая идея для дизайна: ванная комната среднего размера в восточном стиле с плоскими фасадами, светлыми деревянными фасадами, отдельно стоящей ванной, серой плиткой, душевой кабиной, настольной раковиной, столешницей из дерева, серым полом, открытым душем, бежевой столешницей и угловым душем - отличное фото интерьера
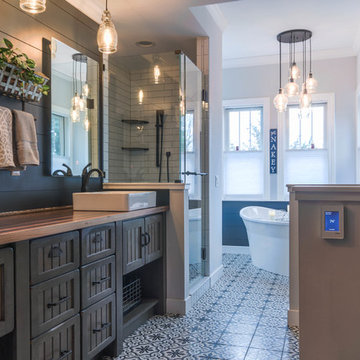
Пример оригинального дизайна: главная ванная комната среднего размера в стиле рустика с фасадами с утопленной филенкой, коричневыми фасадами, отдельно стоящей ванной, угловым душем, синими стенами, полом из мозаичной плитки, настольной раковиной, столешницей из дерева, синим полом, душем с распашными дверями, коричневой столешницей и белой плиткой
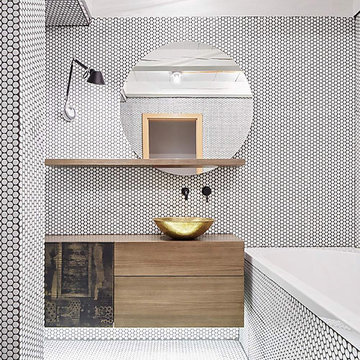
Sleek and contemporary, the Teknoform Circus 43, round vessel-style sink features a spherical basin and simple silhouette in true chic fashion. This modern vessel sink is handcrafted into an open air structure, where it's true performance is captivated within the vessel ring. This round vessel has a simplistic design in a variety of colors: Black, Black Travertino, Natural Travertino, White Travertino, Platinum, Copper Leaf, Gold Leaf, Silver Leaf.
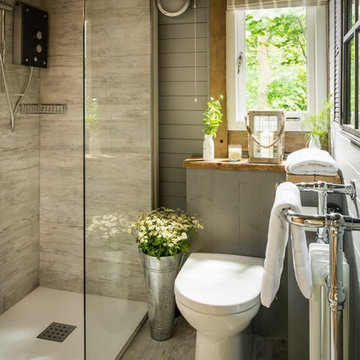
Свежая идея для дизайна: маленькая главная ванная комната в стиле рустика с угловым душем, унитазом-моноблоком, серой плиткой, керамической плиткой, серыми стенами, светлым паркетным полом, столешницей из дерева, серым полом и открытым душем для на участке и в саду - отличное фото интерьера
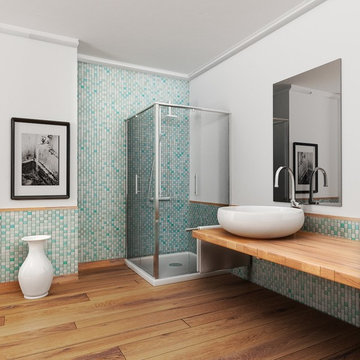
На фото: ванная комната в морском стиле с угловым душем, синей плиткой, плиткой мозаикой, белыми стенами, паркетным полом среднего тона, настольной раковиной, столешницей из дерева, коричневым полом и душем с распашными дверями с
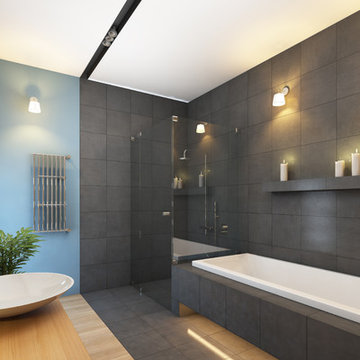
Идея дизайна: большая главная ванная комната в стиле модернизм с плоскими фасадами, светлыми деревянными фасадами, угловым душем, раздельным унитазом, накладной ванной, синими стенами, полом из бамбука, настольной раковиной, столешницей из дерева, серой плиткой, керамогранитной плиткой, серым полом и душем с распашными дверями
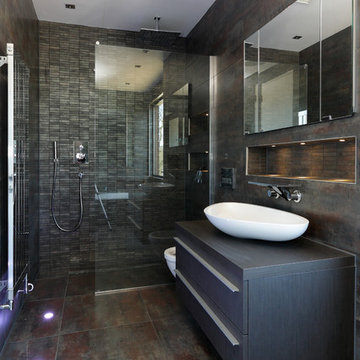
Источник вдохновения для домашнего уюта: ванная комната в современном стиле с настольной раковиной, плоскими фасадами, темными деревянными фасадами, столешницей из дерева, угловым душем, серыми стенами и серой столешницей
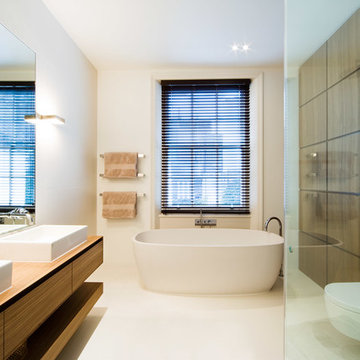
Stale Eriksen
На фото: большая ванная комната: освещение в современном стиле с настольной раковиной, плоскими фасадами, фасадами цвета дерева среднего тона, столешницей из дерева, отдельно стоящей ванной, угловым душем, инсталляцией, белой плиткой, каменной плиткой, белыми стенами и коричневой столешницей с
На фото: большая ванная комната: освещение в современном стиле с настольной раковиной, плоскими фасадами, фасадами цвета дерева среднего тона, столешницей из дерева, отдельно стоящей ванной, угловым душем, инсталляцией, белой плиткой, каменной плиткой, белыми стенами и коричневой столешницей с

This tiny home has utilized space-saving design and put the bathroom vanity in the corner of the bathroom. Natural light in addition to track lighting makes this vanity perfect for getting ready in the morning. Triangle corner shelves give an added space for personal items to keep from cluttering the wood counter. This contemporary, costal Tiny Home features a bathroom with a shower built out over the tongue of the trailer it sits on saving space and creating space in the bathroom. This shower has it's own clear roofing giving the shower a skylight. This allows tons of light to shine in on the beautiful blue tiles that shape this corner shower. Stainless steel planters hold ferns giving the shower an outdoor feel. With sunlight, plants, and a rain shower head above the shower, it is just like an outdoor shower only with more convenience and privacy. The curved glass shower door gives the whole tiny home bathroom a bigger feel while letting light shine through to the rest of the bathroom. The blue tile shower has niches; built-in shower shelves to save space making your shower experience even better. The bathroom door is a pocket door, saving space in both the bathroom and kitchen to the other side. The frosted glass pocket door also allows light to shine through.
This Tiny Home has a unique shower structure that points out over the tongue of the tiny house trailer. This provides much more room to the entire bathroom and centers the beautiful shower so that it is what you see looking through the bathroom door. The gorgeous blue tile is hit with natural sunlight from above allowed in to nurture the ferns by way of clear roofing. Yes, there is a skylight in the shower and plants making this shower conveniently located in your bathroom feel like an outdoor shower. It has a large rounded sliding glass door that lets the space feel open and well lit. There is even a frosted sliding pocket door that also lets light pass back and forth. There are built-in shelves to conserve space making the shower, bathroom, and thus the tiny house, feel larger, open and airy.

This tiny home has utilized space-saving design and put the bathroom vanity in the corner of the bathroom. Natural light in addition to track lighting makes this vanity perfect for getting ready in the morning. Triangle corner shelves give an added space for personal items to keep from cluttering the wood counter. This contemporary, costal Tiny Home features a bathroom with a shower built out over the tongue of the trailer it sits on saving space and creating space in the bathroom. This shower has it's own clear roofing giving the shower a skylight. This allows tons of light to shine in on the beautiful blue tiles that shape this corner shower. Stainless steel planters hold ferns giving the shower an outdoor feel. With sunlight, plants, and a rain shower head above the shower, it is just like an outdoor shower only with more convenience and privacy. The curved glass shower door gives the whole tiny home bathroom a bigger feel while letting light shine through to the rest of the bathroom. The blue tile shower has niches; built-in shower shelves to save space making your shower experience even better. The bathroom door is a pocket door, saving space in both the bathroom and kitchen to the other side. The frosted glass pocket door also allows light to shine through.

Full-scale interior design, architectural consultation, kitchen design, bath design, furnishings selection and project management for a home located in the historic district of Chapel Hill, North Carolina. The home features a fresh take on traditional southern decorating, and was included in the March 2018 issue of Southern Living magazine.
Read the full article here: https://www.southernliving.com/home/remodel/1930s-colonial-house-remodel
Photo by: Anna Routh

Justin Lambert
Свежая идея для дизайна: большая главная ванная комната в морском стиле с фасадами с выступающей филенкой, синими фасадами, отдельно стоящей ванной, серыми стенами, столешницей из дерева, душем с распашными дверями, угловым душем, бежевой плиткой, плиткой кабанчик, полом из мозаичной плитки, настольной раковиной, синим полом и коричневой столешницей - отличное фото интерьера
Свежая идея для дизайна: большая главная ванная комната в морском стиле с фасадами с выступающей филенкой, синими фасадами, отдельно стоящей ванной, серыми стенами, столешницей из дерева, душем с распашными дверями, угловым душем, бежевой плиткой, плиткой кабанчик, полом из мозаичной плитки, настольной раковиной, синим полом и коричневой столешницей - отличное фото интерьера
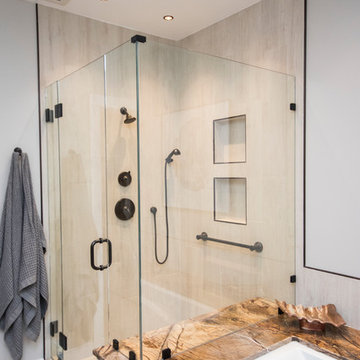
Stunning bathroom suite with laundry room located in North Kingstown, Rhode Island. Candlelight Cabinetry custom English Linen vanity is a showpiece in this suite. Brooks Custom Eco-walnut countertop is the perfect match for the vanity. The clients own custom sink is highlighted by the Brizo Faucet Rook in venetian bronze and the Top Knobs brookline hardware in oil rubbed bronze. The amazing MAAX Optic Hydrofeel soaking tub is also enclosed with English Linen panels, the tub deck Great In Counters Rainforest granite highlights the tub. Emilamerica Fusion tub and shower wall tile in white, Schluter-Systems North America corner molding in antique bronze and Symmons Industries elm tub filler complete this oasis. The custom glass enclosed shower is a masterpiece showcasing the Fusion white wall tile, Elm shower system, Moen grab bar and Daltile Veranda Porcelain tile in Dune. Toto Drake Elongated toilet and Elm accessories complete this design. And finally the Brickwork floor tile in Studio is not only beautiful but it is warm also. Nuheat Floor Heating Systems custom radiant floor mat will keep our client's warm this winter. Designed Scott Trainor Installation J.M. Bryson Construction Management Photography by Jessica Pohl #RhodeIslandDesign #ridesign #rhodeisland #RI #customcabinets #RIBathrooms #RICustombathroom #RIBathroomremodel #bathroomcabinets #Candlelightcabinetry #whitevanity #masterbathroomsuiteremodel #woodvanitycountertop #topknobs #Brizo #oilrubbedbronzefaucet #customvesselsink #customglassshower #symmonsindustries #Daltile #emilamerica #showertile #porcelaintile #whitetile #maax #soakingtub #oilrubbedbronzeaaccessories #rainforestgranite #tubdeck #tubfiller #moen #nuheatflooringsystems #shlutersystemsbrookscustomdesign #customdesign #designer #designpro #remodel #remodeling #Houzz #nkba30_30 #dreamhouse #dreamhome #dreammastersuite #BostonDesignGuide #NewEnglandHome #homeimprovement #tiledesign #NEDesign #NEDesigner #DesignerBathroom #Style #Contractor #Home #dreambathroom
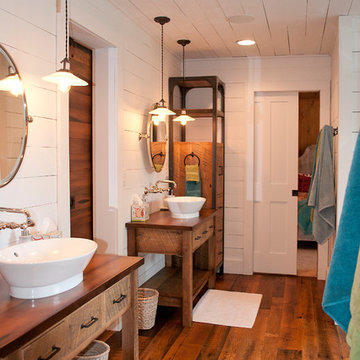
Sanderson Photography, Inc.
Идея дизайна: главная ванная комната среднего размера в стиле рустика с фасадами цвета дерева среднего тона, угловым душем, белыми стенами, настольной раковиной, столешницей из дерева и плоскими фасадами
Идея дизайна: главная ванная комната среднего размера в стиле рустика с фасадами цвета дерева среднего тона, угловым душем, белыми стенами, настольной раковиной, столешницей из дерева и плоскими фасадами
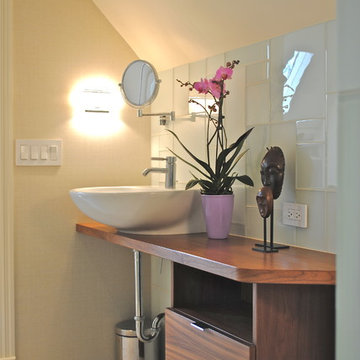
На фото: маленькая главная ванная комната в современном стиле с плоскими фасадами, белыми фасадами, угловым душем, стеклянной плиткой, бежевыми стенами, полом из мозаичной плитки, настольной раковиной и столешницей из дерева для на участке и в саду с
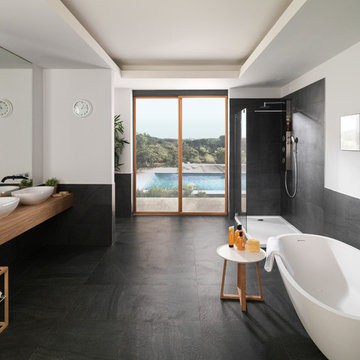
Идея дизайна: огромная главная ванная комната в современном стиле с отдельно стоящей ванной, угловым душем, белыми стенами, настольной раковиной, столешницей из дерева, черной плиткой, галечной плиткой, полом из керамогранита и черным полом
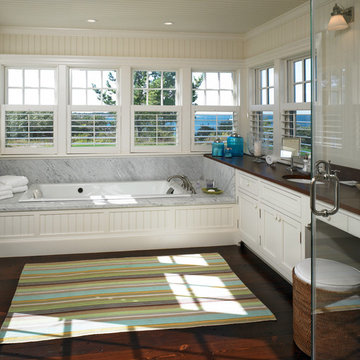
Пример оригинального дизайна: большая главная ванная комната в морском стиле с накладной ванной, врезной раковиной, фасадами с декоративным кантом, белыми фасадами, столешницей из дерева, угловым душем, белыми стенами, темным паркетным полом и коричневой столешницей

This custom designed cerused oak vanity is a simple and elegant design by Architect Michael McKinley.
На фото: главная ванная комната среднего размера в стиле неоклассика (современная классика) с светлыми деревянными фасадами, угловым душем, раздельным унитазом, белой плиткой, керамической плиткой, белыми стенами, светлым паркетным полом, настольной раковиной, столешницей из дерева и душем с распашными дверями
На фото: главная ванная комната среднего размера в стиле неоклассика (современная классика) с светлыми деревянными фасадами, угловым душем, раздельным унитазом, белой плиткой, керамической плиткой, белыми стенами, светлым паркетным полом, настольной раковиной, столешницей из дерева и душем с распашными дверями
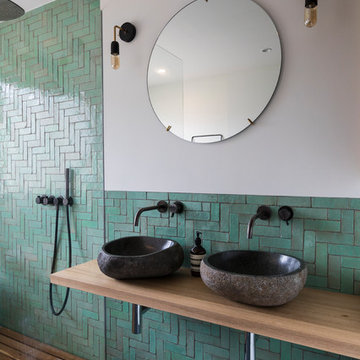
Architect: Inmaculada Cantero // Photographer: Luuk Smits
На фото: ванная комната в скандинавском стиле с открытыми фасадами, угловым душем, зеленой плиткой, керамической плиткой, бежевыми стенами, настольной раковиной, столешницей из дерева, черным полом, открытым душем и коричневой столешницей с
На фото: ванная комната в скандинавском стиле с открытыми фасадами, угловым душем, зеленой плиткой, керамической плиткой, бежевыми стенами, настольной раковиной, столешницей из дерева, черным полом, открытым душем и коричневой столешницей с
Ванная комната с угловым душем и столешницей из дерева – фото дизайна интерьера
1