Ванная комната с столешницей из дерева и деревянным потолком – фото дизайна интерьера
Сортировать:
Бюджет
Сортировать:Популярное за сегодня
1 - 20 из 143 фото
1 из 3

This transformation started with a builder grade bathroom and was expanded into a sauna wet room. With cedar walls and ceiling and a custom cedar bench, the sauna heats the space for a relaxing dry heat experience. The goal of this space was to create a sauna in the secondary bathroom and be as efficient as possible with the space. This bathroom transformed from a standard secondary bathroom to a ergonomic spa without impacting the functionality of the bedroom.
This project was super fun, we were working inside of a guest bedroom, to create a functional, yet expansive bathroom. We started with a standard bathroom layout and by building out into the large guest bedroom that was used as an office, we were able to create enough square footage in the bathroom without detracting from the bedroom aesthetics or function. We worked with the client on her specific requests and put all of the materials into a 3D design to visualize the new space.
Houzz Write Up: https://www.houzz.com/magazine/bathroom-of-the-week-stylish-spa-retreat-with-a-real-sauna-stsetivw-vs~168139419
The layout of the bathroom needed to change to incorporate the larger wet room/sauna. By expanding the room slightly it gave us the needed space to relocate the toilet, the vanity and the entrance to the bathroom allowing for the wet room to have the full length of the new space.
This bathroom includes a cedar sauna room that is incorporated inside of the shower, the custom cedar bench follows the curvature of the room's new layout and a window was added to allow the natural sunlight to come in from the bedroom. The aromatic properties of the cedar are delightful whether it's being used with the dry sauna heat and also when the shower is steaming the space. In the shower are matching porcelain, marble-look tiles, with architectural texture on the shower walls contrasting with the warm, smooth cedar boards. Also, by increasing the depth of the toilet wall, we were able to create useful towel storage without detracting from the room significantly.
This entire project and client was a joy to work with.

A bright bathroom remodel and refurbishment. The clients wanted a lot of storage, a good size bath and a walk in wet room shower which we delivered. Their love of blue was noted and we accented it with yellow, teak furniture and funky black tapware
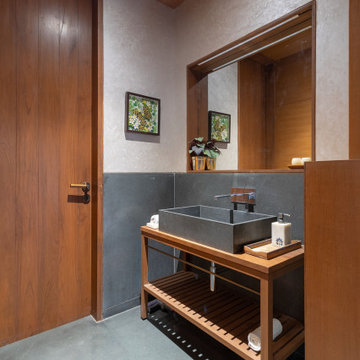
Стильный дизайн: ванная комната среднего размера в современном стиле с фасадами цвета дерева среднего тона, серой плиткой, душевой кабиной, настольной раковиной, столешницей из дерева, серым полом, коричневой столешницей, тумбой под одну раковину, напольной тумбой и деревянным потолком - последний тренд

На фото: ванная комната в стиле кантри с открытыми фасадами, темными деревянными фасадами, белой плиткой, белыми стенами, паркетным полом среднего тона, настольной раковиной, столешницей из дерева, коричневым полом, коричневой столешницей, тумбой под две раковины, напольной тумбой, балками на потолке, сводчатым потолком и деревянным потолком
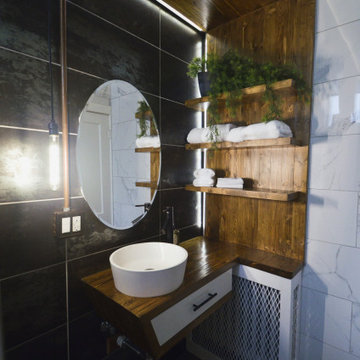
Design by: Marcus Lehman
Craftsmen: Marcus Lehman
Photos by : Marcus Lehman
Most of the furnished products were purchased from Lowe's and Ebay - Others were custom fabricated.
To name a few:
Wood tone is Special Walnut by Minwax on Pine; Dreamline Shower door; Vigo Industries Faucet; Kraus Sink; Smartcore Luxury Vinyl; Pendant light custom; Delta shower valve; Ebay (chinese) shower head.

Стильный дизайн: ванная комната в восточном стиле с открытыми фасадами, светлыми деревянными фасадами, открытым душем, серой плиткой, серыми стенами, настольной раковиной, столешницей из дерева, серым полом, открытым душем, нишей, тумбой под одну раковину, встроенной тумбой, деревянным потолком и деревянными стенами - последний тренд

In this expansive marble-clad bathroom, elegance meets modern sophistication. The space is adorned with luxurious marble finishes, creating a sense of opulence. A glass door adds a touch of contemporary flair, allowing natural light to cascade over the polished surfaces. The inclusion of two sinks enhances functionality, embodying a perfect blend of style and practicality in this lavishly appointed bathroom.
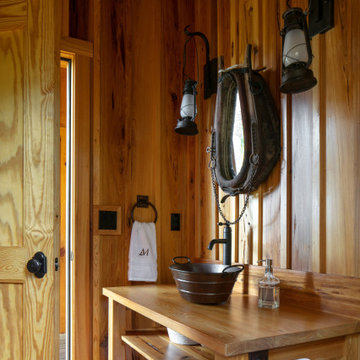
Cabana Cottage- Florida Cracker inspired kitchenette and bath house, separated by a dog-trot
Идея дизайна: ванная комната среднего размера в стиле кантри с открытыми фасадами, светлыми деревянными фасадами, открытым душем, унитазом-моноблоком, светлым паркетным полом, душевой кабиной, настольной раковиной, столешницей из дерева, открытым душем, сиденьем для душа, тумбой под одну раковину, напольной тумбой и деревянным потолком
Идея дизайна: ванная комната среднего размера в стиле кантри с открытыми фасадами, светлыми деревянными фасадами, открытым душем, унитазом-моноблоком, светлым паркетным полом, душевой кабиной, настольной раковиной, столешницей из дерева, открытым душем, сиденьем для душа, тумбой под одну раковину, напольной тумбой и деревянным потолком
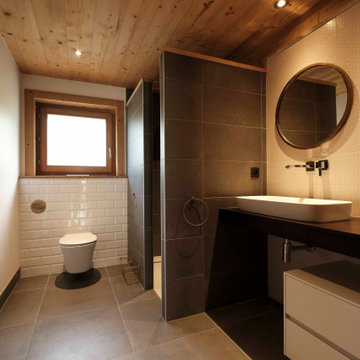
Salle de bain parentale avec une vasque posée et faience en carreaux de ciment rose pale.
Un grand miroir rond laiton pour agrandir et adoucir l'espace.
Douche a l'italienne avec cloison et faience grise.
Toilette suspendu avec carrelage métro qui permet visuellement de les intégrer.
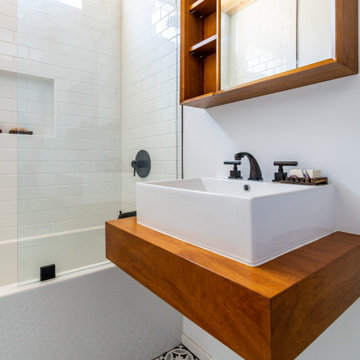
Newly renovated Guest Bathroom.
Идея дизайна: ванная комната среднего размера в стиле модернизм с фасадами разных видов, темными деревянными фасадами, накладной ванной, душем над ванной, биде, белой плиткой, плиткой кабанчик, белыми стенами, полом из мозаичной плитки, душевой кабиной, накладной раковиной, столешницей из дерева, черным полом, открытым душем, коричневой столешницей, тумбой под одну раковину, подвесной тумбой и деревянным потолком
Идея дизайна: ванная комната среднего размера в стиле модернизм с фасадами разных видов, темными деревянными фасадами, накладной ванной, душем над ванной, биде, белой плиткой, плиткой кабанчик, белыми стенами, полом из мозаичной плитки, душевой кабиной, накладной раковиной, столешницей из дерева, черным полом, открытым душем, коричневой столешницей, тумбой под одну раковину, подвесной тумбой и деревянным потолком

A bright bathroom remodel and refurbishment. The clients wanted a lot of storage, a good size bath and a walk in wet room shower which we delivered. Their love of blue was noted and we accented it with yellow, teak furniture and funky black tapware

Источник вдохновения для домашнего уюта: ванная комната в морском стиле с открытыми фасадами, серыми фасадами, ванной в нише, белыми стенами, полом из галечной плитки, накладной раковиной, столешницей из дерева, бежевым полом, коричневой столешницей, нишей, тумбой под одну раковину, встроенной тумбой, балками на потолке и деревянным потолком

This transformation started with a builder grade bathroom and was expanded into a sauna wet room. With cedar walls and ceiling and a custom cedar bench, the sauna heats the space for a relaxing dry heat experience. The goal of this space was to create a sauna in the secondary bathroom and be as efficient as possible with the space. This bathroom transformed from a standard secondary bathroom to a ergonomic spa without impacting the functionality of the bedroom.
This project was super fun, we were working inside of a guest bedroom, to create a functional, yet expansive bathroom. We started with a standard bathroom layout and by building out into the large guest bedroom that was used as an office, we were able to create enough square footage in the bathroom without detracting from the bedroom aesthetics or function. We worked with the client on her specific requests and put all of the materials into a 3D design to visualize the new space.
Houzz Write Up: https://www.houzz.com/magazine/bathroom-of-the-week-stylish-spa-retreat-with-a-real-sauna-stsetivw-vs~168139419
The layout of the bathroom needed to change to incorporate the larger wet room/sauna. By expanding the room slightly it gave us the needed space to relocate the toilet, the vanity and the entrance to the bathroom allowing for the wet room to have the full length of the new space.
This bathroom includes a cedar sauna room that is incorporated inside of the shower, the custom cedar bench follows the curvature of the room's new layout and a window was added to allow the natural sunlight to come in from the bedroom. The aromatic properties of the cedar are delightful whether it's being used with the dry sauna heat and also when the shower is steaming the space. In the shower are matching porcelain, marble-look tiles, with architectural texture on the shower walls contrasting with the warm, smooth cedar boards. Also, by increasing the depth of the toilet wall, we were able to create useful towel storage without detracting from the room significantly.
This entire project and client was a joy to work with.

На фото: ванная комната в средиземноморском стиле с открытыми фасадами, фасадами цвета дерева среднего тона, белыми стенами, настольной раковиной, столешницей из дерева, бежевым полом, коричневой столешницей, тумбой под две раковины, напольной тумбой, балками на потолке, сводчатым потолком и деревянным потолком с

Plan double vasques bois avec robinettrie encastrée pour alléger l'espace.
Deux miroirs avec tablettes pour optimiser les rangements.
Le chauffe eau est caché derrière le panneau bois, qui est amovible.

Пример оригинального дизайна: ванная комната в восточном стиле с открытыми фасадами, светлыми деревянными фасадами, открытым душем, серой плиткой, серыми стенами, настольной раковиной, столешницей из дерева, серым полом, открытым душем, нишей, тумбой под одну раковину, встроенной тумбой, деревянным потолком и деревянными стенами

salle de bain style montagne dans un chalet en Vanoise
Стильный дизайн: маленькая ванная комната в стиле рустика с фасадами в стиле шейкер, фасадами цвета дерева среднего тона, душем в нише, серой плиткой, коричневыми стенами, душевой кабиной, настольной раковиной, столешницей из дерева, открытым душем, коричневой столешницей, тумбой под одну раковину, встроенной тумбой, деревянным потолком и деревянными стенами для на участке и в саду - последний тренд
Стильный дизайн: маленькая ванная комната в стиле рустика с фасадами в стиле шейкер, фасадами цвета дерева среднего тона, душем в нише, серой плиткой, коричневыми стенами, душевой кабиной, настольной раковиной, столешницей из дерева, открытым душем, коричневой столешницей, тумбой под одну раковину, встроенной тумбой, деревянным потолком и деревянными стенами для на участке и в саду - последний тренд
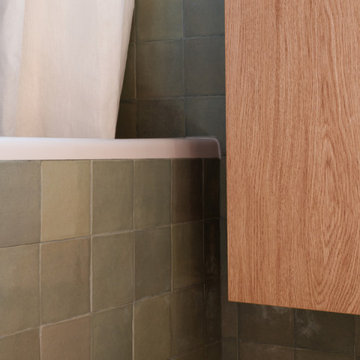
Projet de Tiny House sur les toits de Paris, avec 17m² pour 4 !
Свежая идея для дизайна: маленькая главная ванная комната в белых тонах с отделкой деревом в стиле модернизм с фасадами с декоративным кантом, светлыми деревянными фасадами, полновстраиваемой ванной, душем над ванной, зеленой плиткой, керамической плиткой, зелеными стенами, бетонным полом, консольной раковиной, столешницей из дерева, белым полом, шторкой для ванной, окном, тумбой под одну раковину, подвесной тумбой, деревянным потолком и деревянными стенами для на участке и в саду - отличное фото интерьера
Свежая идея для дизайна: маленькая главная ванная комната в белых тонах с отделкой деревом в стиле модернизм с фасадами с декоративным кантом, светлыми деревянными фасадами, полновстраиваемой ванной, душем над ванной, зеленой плиткой, керамической плиткой, зелеными стенами, бетонным полом, консольной раковиной, столешницей из дерева, белым полом, шторкой для ванной, окном, тумбой под одну раковину, подвесной тумбой, деревянным потолком и деревянными стенами для на участке и в саду - отличное фото интерьера

Free-standing tub, with white honed marble, installed using a herringbone pattern. White matte penny rounds with charcoal grout.
Идея дизайна: большая главная ванная комната в стиле ретро с отдельно стоящей ванной, душем в нише, черно-белой плиткой, керамогранитной плиткой, мраморным полом, столешницей из дерева, белым полом, нишей, тумбой под две раковины, встроенной тумбой, деревянным потолком и панелями на стенах
Идея дизайна: большая главная ванная комната в стиле ретро с отдельно стоящей ванной, душем в нише, черно-белой плиткой, керамогранитной плиткой, мраморным полом, столешницей из дерева, белым полом, нишей, тумбой под две раковины, встроенной тумбой, деревянным потолком и панелями на стенах

We carefully sited the bathroom beneath the shade of the surrounding Olive and Fig trees to keep the space cool, preventing the Trobolo compostable loo from overheating.
To the left you can see the afternoon sun breaking through the trees. The way the four different natural materials (three timber, 1 stone) respond to light is encapsulating.
Ванная комната с столешницей из дерева и деревянным потолком – фото дизайна интерьера
1