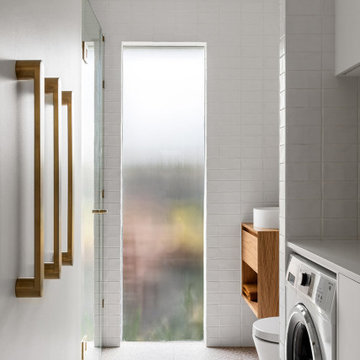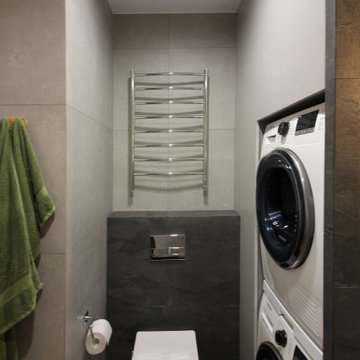Маленькая ванная комната с столешницей из дерева для на участке и в саду – фото дизайна интерьера
Сортировать:
Бюджет
Сортировать:Популярное за сегодня
1 - 20 из 5 917 фото
1 из 3

We enlarged the existing shower (which had been added on in an earlier renovation) and customized it with a beautiful old-fashioned style exposed pipe shower system from Vintage Tub & Bath and mixed two different wall tiles for added visual interest. A hand-made Malibu tile is used as a deco on the diagonal in the shower niche, and orange square 1" hexes give the shower floor a real pop.

a palette of heath wall tile (in kpfa green), large format terrazzo flooring, and painted flat-panel cabinetry, make for a playful and spacious secondary bathroom

Свежая идея для дизайна: маленькая ванная комната в викторианском стиле с фасадами островного типа, темными деревянными фасадами, душем в нише, раздельным унитазом, белой плиткой, плиткой кабанчик, белыми стенами, полом из керамогранита, душевой кабиной, настольной раковиной, столешницей из дерева, белым полом, душем с распашными дверями, коричневой столешницей, нишей, тумбой под одну раковину и напольной тумбой для на участке и в саду - отличное фото интерьера

На фото: маленький главный, серо-белый совмещенный санузел в современном стиле с серыми фасадами, ванной в нише, душем над ванной, инсталляцией, серой плиткой, керамогранитной плиткой, серыми стенами, полом из керамогранита, настольной раковиной, столешницей из дерева, серым полом, открытым душем, серой столешницей, тумбой под одну раковину и подвесной тумбой для на участке и в саду

Weather House is a bespoke home for a young, nature-loving family on a quintessentially compact Northcote block.
Our clients Claire and Brent cherished the character of their century-old worker's cottage but required more considered space and flexibility in their home. Claire and Brent are camping enthusiasts, and in response their house is a love letter to the outdoors: a rich, durable environment infused with the grounded ambience of being in nature.
From the street, the dark cladding of the sensitive rear extension echoes the existing cottage!s roofline, becoming a subtle shadow of the original house in both form and tone. As you move through the home, the double-height extension invites the climate and native landscaping inside at every turn. The light-bathed lounge, dining room and kitchen are anchored around, and seamlessly connected to, a versatile outdoor living area. A double-sided fireplace embedded into the house’s rear wall brings warmth and ambience to the lounge, and inspires a campfire atmosphere in the back yard.
Championing tactility and durability, the material palette features polished concrete floors, blackbutt timber joinery and concrete brick walls. Peach and sage tones are employed as accents throughout the lower level, and amplified upstairs where sage forms the tonal base for the moody main bedroom. An adjacent private deck creates an additional tether to the outdoors, and houses planters and trellises that will decorate the home’s exterior with greenery.
From the tactile and textured finishes of the interior to the surrounding Australian native garden that you just want to touch, the house encapsulates the feeling of being part of the outdoors; like Claire and Brent are camping at home. It is a tribute to Mother Nature, Weather House’s muse.

Свежая идея для дизайна: маленькая ванная комната с светлыми деревянными фасадами, розовой плиткой, керамической плиткой, столешницей из дерева, душем с распашными дверями, сиденьем для душа, тумбой под одну раковину и подвесной тумбой для на участке и в саду - отличное фото интерьера

На фото: маленькая главная ванная комната в скандинавском стиле с плоскими фасадами, фасадами цвета дерева среднего тона, белой плиткой, керамической плиткой, белыми стенами, полом из керамогранита, настольной раковиной, столешницей из дерева, бежевым полом, бежевой столешницей, тумбой под одну раковину и напольной тумбой для на участке и в саду

Nel bagno di Casa DM abbiamo giocato con il colore e con i materiali, scegliendo la bellissima carta da parati Mediterranea di Fornasetti.
Progetto: MID | architettura
Photo by: Roy Bisschops

Il bagno principale è stato ricavato in uno spazio stretto e lungo dove si è scelto di collocare la doccia a ridosso della finestra e addossare i sanitari ed il lavabo su un lato per permettere una migliore fruizione dell’ambiente. L’uso della resina in continuità tra pavimento e soffitto e lo specchio che corre lungo il lato del bagno, lo rendono percettivamente più ampio e accogliente.

This cool, masculine loft bathroom was so much fun to design. To maximise the space we designed a custom vanity unit to fit from wall to wall with mirror cut to match. Black framed, smoked grey glass perfectly frames the vanity area from the shower.

Aseo con ducha revestido con porcelánico imitación mármol calacatta y suelo y mueble de lavabo en madera de roble natural. las griferías lacadas en negro mate hacen este espacio singular.

Стильный дизайн: маленькая главная ванная комната в стиле лофт с открытыми фасадами, угловым душем, инсталляцией, белой плиткой, керамогранитной плиткой, белыми стенами, полом из цементной плитки, консольной раковиной, столешницей из дерева, белым полом, душем с распашными дверями, тумбой под одну раковину и напольной тумбой для на участке и в саду - последний тренд

Идея дизайна: маленькая ванная комната в стиле ретро с плоскими фасадами, белыми фасадами, душем без бортиков, раздельным унитазом, черно-белой плиткой, керамической плиткой, белыми стенами, полом из терраццо, душевой кабиной, настольной раковиной, столешницей из дерева, разноцветным полом, душем с раздвижными дверями, коричневой столешницей, нишей, тумбой под одну раковину и подвесной тумбой для на участке и в саду

На фото: маленькая ванная комната в современном стиле с фасадами с декоративным кантом, фасадами цвета дерева среднего тона, душем без бортиков, инсталляцией, бежевой плиткой, плиткой из листового камня, бежевыми стенами, полом из известняка, душевой кабиной, настольной раковиной, столешницей из дерева, бежевым полом, открытым душем, коричневой столешницей, нишей, тумбой под одну раковину, подвесной тумбой, многоуровневым потолком и кирпичными стенами для на участке и в саду с

We transformed a nondescript bathroom from the 1980s, with linoleum and a soffit over the dated vanity into a retro-eclectic oasis for the family and their guests.

One bedroom apartment in Limassol. This space was completely renovated by The Style Brush's team.
Beautiful gold details, antique brass handles, modern dark wood and sage green kitchen cabinets, also a white marble effect porcelain worktop. We designed a small square island with a waterfall worktop and a wine cooler too.
The living room space accommodates a really comfortable 3 seater in a beautiful denim fabric. Also, 2 navy blue armchairs and a solid oval coffee table with a rough finish.
In regards to the bathroom, which was completely transformed to a bright space with lots of textures. Terrazzo floor tiles and white subway tiling on the wall are the perfect combination. We have chosen an antique brass finish for all of the faucets in this space.

Идея дизайна: маленькая главная ванная комната со стиральной машиной в современном стиле с плоскими фасадами, полновстраиваемой ванной, душем над ванной, инсталляцией, черной плиткой, керамогранитной плиткой, серыми стенами, полом из керамогранита, накладной раковиной, столешницей из дерева, бежевым полом, шторкой для ванной, бежевой столешницей, тумбой под одну раковину и подвесной тумбой для на участке и в саду

The powder room doubles as a pool bathroom for outside access and is lined with shiplap nearly to the ceiling.
Пример оригинального дизайна: маленькая ванная комната в стиле кантри с открытыми фасадами, фасадами цвета дерева среднего тона, белыми стенами, полом из мозаичной плитки, душевой кабиной, настольной раковиной, столешницей из дерева, белым полом, коричневой столешницей, тумбой под одну раковину, подвесной тумбой и стенами из вагонки для на участке и в саду
Пример оригинального дизайна: маленькая ванная комната в стиле кантри с открытыми фасадами, фасадами цвета дерева среднего тона, белыми стенами, полом из мозаичной плитки, душевой кабиной, настольной раковиной, столешницей из дерева, белым полом, коричневой столешницей, тумбой под одну раковину, подвесной тумбой и стенами из вагонки для на участке и в саду

Salle de bains avec toilettes et machines
Пример оригинального дизайна: маленькая детская ванная комната в стиле неоклассика (современная классика) с полновстраиваемой ванной, инсталляцией, синей плиткой, терракотовой плиткой, синими стенами, полом из керамической плитки, накладной раковиной, столешницей из дерева, серым полом, бежевой столешницей, нишей, тумбой под одну раковину и напольной тумбой для на участке и в саду
Пример оригинального дизайна: маленькая детская ванная комната в стиле неоклассика (современная классика) с полновстраиваемой ванной, инсталляцией, синей плиткой, терракотовой плиткой, синими стенами, полом из керамической плитки, накладной раковиной, столешницей из дерева, серым полом, бежевой столешницей, нишей, тумбой под одну раковину и напольной тумбой для на участке и в саду

Свежая идея для дизайна: маленькая главная ванная комната в современном стиле с плоскими фасадами, серыми фасадами, полновстраиваемой ванной, инсталляцией, серой плиткой, керамогранитной плиткой, серыми стенами, полом из керамогранита, настольной раковиной, столешницей из дерева, серым полом, коричневой столешницей, тумбой под одну раковину и подвесной тумбой для на участке и в саду - отличное фото интерьера
Маленькая ванная комната с столешницей из дерева для на участке и в саду – фото дизайна интерьера
1