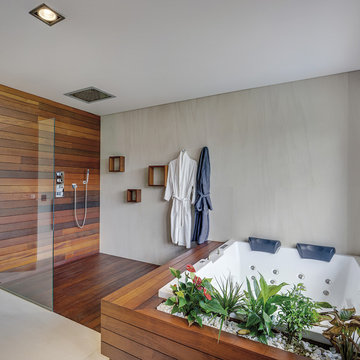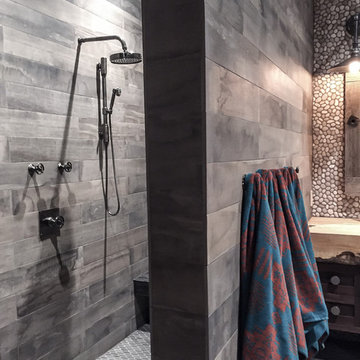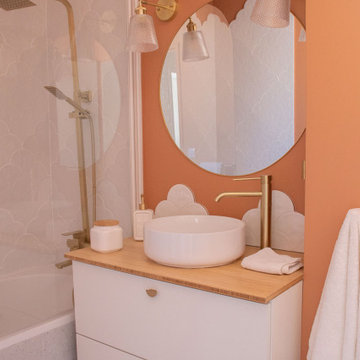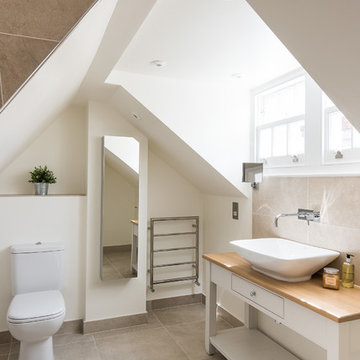Детская ванная комната с столешницей из дерева – фото дизайна интерьера
Сортировать:
Бюджет
Сортировать:Популярное за сегодня
1 - 20 из 1 455 фото
1 из 3

Verdigris wall tiles and floor tiles both from Mandarin Stone. Bespoke vanity unit made from recycled scaffold boards and live edge worktop. Basin from William and Holland, brassware from Lusso Stone.

Пример оригинального дизайна: маленькая детская ванная комната в стиле кантри с темными деревянными фасадами, накладной ванной, унитазом-моноблоком, белой плиткой, керамической плиткой, белыми стенами, настольной раковиной, столешницей из дерева, белым полом, тумбой под одну раковину, напольной тумбой и плоскими фасадами для на участке и в саду

Metallic sit on bowel oak worktop
Источник вдохновения для домашнего уюта: маленькая детская ванная комната в современном стиле с фасадами в стиле шейкер, синими фасадами, душевой комнатой, черной плиткой, плиткой мозаикой, зелеными стенами, полом из керамогранита, настольной раковиной, столешницей из дерева, открытым душем, разноцветной столешницей, тумбой под одну раковину и встроенной тумбой для на участке и в саду
Источник вдохновения для домашнего уюта: маленькая детская ванная комната в современном стиле с фасадами в стиле шейкер, синими фасадами, душевой комнатой, черной плиткой, плиткой мозаикой, зелеными стенами, полом из керамогранита, настольной раковиной, столешницей из дерева, открытым душем, разноцветной столешницей, тумбой под одну раковину и встроенной тумбой для на участке и в саду

Hexagon Bathroom, Small Bathrooms Perth, Small Bathroom Renovations Perth, Bathroom Renovations Perth WA, Open Shower, Small Ensuite Ideas, Toilet In Shower, Shower and Toilet Area, Small Bathroom Ideas, Subway and Hexagon Tiles, Wood Vanity Benchtop, Rimless Toilet, Black Vanity Basin

Grey porcelain tiles and glass mosaics, marble vanity top, white ceramic sinks with black brassware, glass shelves, wall mirrors and contemporary lighting

Cabinet Brand: Haas Signature Collection
Wood Species: Rustic Hickory
Cabinet Finish: Pecan
Door Style: Shakertown V
Counter top: John Boos Butcher Block, Walnut, Oil finish

Nathalie Priem
Пример оригинального дизайна: детская ванная комната среднего размера в стиле неоклассика (современная классика) с плоскими фасадами, фасадами цвета дерева среднего тона, накладной ванной, угловым душем, раздельным унитазом, синей плиткой, плиткой кабанчик, белыми стенами, полом из цементной плитки, настольной раковиной, столешницей из дерева, разноцветным полом и коричневой столешницей
Пример оригинального дизайна: детская ванная комната среднего размера в стиле неоклассика (современная классика) с плоскими фасадами, фасадами цвета дерева среднего тона, накладной ванной, угловым душем, раздельным унитазом, синей плиткой, плиткой кабанчик, белыми стенами, полом из цементной плитки, настольной раковиной, столешницей из дерева, разноцветным полом и коричневой столешницей

Martha O’Hara Interiors, Interior Design and Photo Styling | City Homes, Builder | Troy Thies, Photography | Please Note: All “related,” “similar,” and “sponsored” products tagged or listed by Houzz are not actual products pictured. They have not been approved by Martha O’Hara Interiors nor any of the professionals credited. For info about our work: design@oharainteriors.com

DHV Architects have designed the new second floor at this large detached house in Henleaze, Bristol. The brief was to fit a generous master bedroom and a high end bathroom into the loft space. Crittall style glazing combined with mono chromatic colours create a sleek contemporary feel. A large rear dormer with an oversized window make the bedroom light and airy.

This small bathroom needed to serve a family with 4 kids, so double sinks were still a must. The rustic vanity turned out so beautiful and they loved the idea of raised ceramic sinks.
Oil rubbed bronze accents, soft gray paint, gray wood plank ceramic tile, and white penny tile in the shower pulled this bathroom together seamlessly.

Deluxe Calacatta provides a breath-taking backdrop in a bathroom with otherwise subdued walls, attracting the eyes to the thoughtful design of the space. Here its veins stretch upwards, amplifying the height of the washroom.

Here are a couple of examples of bathrooms at this project, which have a 'traditional' aesthetic. All tiling and panelling has been very carefully set-out so as to minimise cut joints.
Built-in storage and niches have been introduced, where appropriate, to provide discreet storage and additional interest.
Photographer: Nick Smith

Spruce Log Cabin on Down-sloping lot, 3800 Sq. Ft 4 bedroom 4.5 Bath, with extensive decks and views. Main Floor Master.
Bunk bath with horse trough sink.

This rustic looking space is extremely low maintenance and durable for use by the retired client’s numerous grandchildren. Using wood look and pebbles tiles gives the bathroom a natural feel that suits this log cabin. Wheel handle controls by Waterworks lends nostalgia along with Navajo patterned towels. The live edge wood counter is custom. Design by Rochelle Lynne Design, Cochrane, Alberta, Canada

На фото: детская ванная комната среднего размера в стиле фьюжн с плоскими фасадами, светлыми деревянными фасадами, накладной ванной, душем над ванной, инсталляцией, желтой плиткой, керамической плиткой, желтыми стенами, полом из цементной плитки, раковиной с несколькими смесителями, столешницей из дерева, желтым полом, тумбой под одну раковину и напольной тумбой с

C'est l'histoire d'une salle de bain un peu vieillotte qui devient belle. Nous avons opéré une rénovation complète de l'espace. C'était possible, on a poussé les murs en "grignotant" sur la colonne d'air de la maison, pour gagner en circulation. Nous avons également inversé le sens de la baignoire. Puis, quelques coups de peinture, de la poudre de perlimpinpin et hop ! le résultat est canon !

Veronica Rodriguez
Пример оригинального дизайна: детская ванная комната среднего размера в викторианском стиле с фасадами островного типа, белыми фасадами, открытым душем, раздельным унитазом, бежевой плиткой, плиткой из травертина, бежевыми стенами, полом из травертина, настольной раковиной, столешницей из дерева, бежевым полом и открытым душем
Пример оригинального дизайна: детская ванная комната среднего размера в викторианском стиле с фасадами островного типа, белыми фасадами, открытым душем, раздельным унитазом, бежевой плиткой, плиткой из травертина, бежевыми стенами, полом из травертина, настольной раковиной, столешницей из дерева, бежевым полом и открытым душем

Rénovation complète d'un bel haussmannien de 112m2 avec le déplacement de la cuisine dans l'espace à vivre. Ouverture des cloisons et création d'une cuisine ouverte avec ilot. Création de plusieurs aménagements menuisés sur mesure dont bibliothèque et dressings. Rénovation de deux salle de bains.

Salle de bain rénovée dans des teintes douces : murs peints en rose, faïence blanc brillant type zellige et terrazzo coloré au sol.
Meuble vasque sur mesure en bois et vasque à poser.
Détails noirs.

Dans cette salle de bain pour enfants nous avons voulu faire un mélange de carreaux de faïence entre le motif damier et la pose de carreaux navettes. La pose est extrèmement minutieuse notamment dans le raccord couleurs entre le terracotta et le carreau blanc.
Детская ванная комната с столешницей из дерева – фото дизайна интерьера
1