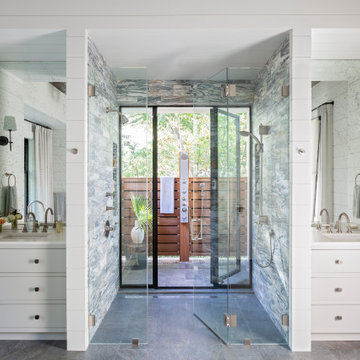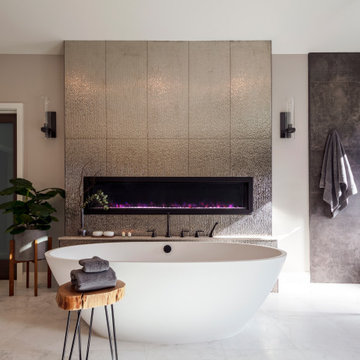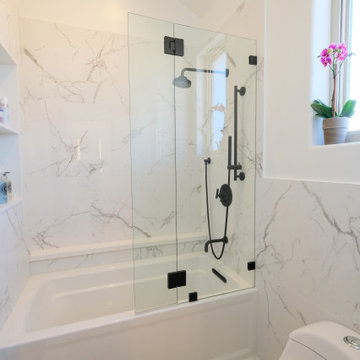Ванная комната с мраморным полом и открытым душем – фото дизайна интерьера
Сортировать:
Бюджет
Сортировать:Популярное за сегодня
1 - 20 из 5 433 фото
1 из 3

When planning this custom residence, the owners had a clear vision – to create an inviting home for their family, with plenty of opportunities to entertain, play, and relax and unwind. They asked for an interior that was approachable and rugged, with an aesthetic that would stand the test of time. Amy Carman Design was tasked with designing all of the millwork, custom cabinetry and interior architecture throughout, including a private theater, lower level bar, game room and a sport court. A materials palette of reclaimed barn wood, gray-washed oak, natural stone, black windows, handmade and vintage-inspired tile, and a mix of white and stained woodwork help set the stage for the furnishings. This down-to-earth vibe carries through to every piece of furniture, artwork, light fixture and textile in the home, creating an overall sense of warmth and authenticity.

Источник вдохновения для домашнего уюта: главная ванная комната в стиле неоклассика (современная классика) с фасадами в стиле шейкер, синими фасадами, отдельно стоящей ванной, душем в нише, серой плиткой, белой плиткой, мраморной плиткой, белыми стенами, мраморным полом, врезной раковиной, серым полом и открытым душем

Trent Bell Photography
Идея дизайна: главная ванная комната в современном стиле с открытым душем, белой плиткой, мраморной плиткой, мраморным полом, монолитной раковиной, мраморной столешницей и открытым душем
Идея дизайна: главная ванная комната в современном стиле с открытым душем, белой плиткой, мраморной плиткой, мраморным полом, монолитной раковиной, мраморной столешницей и открытым душем

This traditional white bathroom beautifully incorporates white subway tile and marble accents. The black and white marble floor compliments the black tiles used to frame the decorative marble shower accent tiles and mirror. Completed with chrome fixtures, this black and white bathroom is undoubtedly elegant.
Learn more about Chris Ebert, the Normandy Remodeling Designer who created this space, and other projects that Chris has created: https://www.normandyremodeling.com/team/christopher-ebert
Photo Credit: Normandy Remodeling

The marble wall has a builtin shelves on both sides to hold soap and shampoo. The dark wall is a large format glass tile called Lucian from Ann Sacks. The color is Truffle.

Tiny master bath has curbless shower with floor-to-ceiling Heath tile. IKEA floating vanity with marble vessel sink, and wall matte black faucet. Vintage mirror from Salvare Goods in LA. Wall niche with marble hex tile. Hanging sconce Kohler matte black shower set. Ceiling fixture from Rejuvenation

Master Bathroom remodel in North Fork vacation house. The marble tile floor flows straight through to the shower eliminating the need for a curb. A stationary glass panel keeps the water in and eliminates the need for a door. Glass tile on the walls compliments the marble on the floor while maintaining the modern feel of the space.

На фото: большая главная ванная комната в стиле кантри с фасадами в стиле шейкер, фасадами цвета дерева среднего тона, отдельно стоящей ванной, душем в нише, белой плиткой, керамогранитной плиткой, белыми стенами, мраморным полом, врезной раковиной, столешницей из искусственного кварца, белым полом, открытым душем и белой столешницей

Photo by Valerie Wilcox
Свежая идея для дизайна: главная ванная комната в стиле неоклассика (современная классика) с отдельно стоящей ванной, душем без бортиков, серой плиткой, белой плиткой, мраморным полом, плоскими фасадами, белыми фасадами, мраморной плиткой и открытым душем - отличное фото интерьера
Свежая идея для дизайна: главная ванная комната в стиле неоклассика (современная классика) с отдельно стоящей ванной, душем без бортиков, серой плиткой, белой плиткой, мраморным полом, плоскими фасадами, белыми фасадами, мраморной плиткой и открытым душем - отличное фото интерьера

This home was featured in the January 2016 edition of HOME & DESIGN Magazine. To see the rest of the home tour as well as other luxury homes featured, visit http://www.homeanddesign.net/dream-house-prato-in-talis-park/

Пример оригинального дизайна: главная ванная комната в морском стиле с белыми фасадами, отдельно стоящей ванной, открытым душем, белыми стенами, мраморным полом, врезной раковиной, мраморной столешницей, розовым полом, открытым душем и белой столешницей

Soaking Tub in ASID Award winning Master Bath
Свежая идея для дизайна: большая главная ванная комната в стиле модернизм с отдельно стоящей ванной, душем без бортиков, керамогранитной плиткой, мраморным полом и открытым душем - отличное фото интерьера
Свежая идея для дизайна: большая главная ванная комната в стиле модернизм с отдельно стоящей ванной, душем без бортиков, керамогранитной плиткой, мраморным полом и открытым душем - отличное фото интерьера

Свежая идея для дизайна: большая главная ванная комната в современном стиле с плоскими фасадами, фасадами цвета дерева среднего тона, белыми стенами, настольной раковиной, бежевой плиткой, удлиненной плиткой, столешницей из искусственного кварца, отдельно стоящей ванной, душем без бортиков, унитазом-моноблоком, мраморным полом, белым полом и открытым душем - отличное фото интерьера

На фото: огромная главная ванная комната в современном стиле с темными деревянными фасадами, отдельно стоящей ванной, двойным душем, унитазом-моноблоком, серой плиткой, каменной плиткой, серыми стенами, мраморным полом, настольной раковиной, мраморной столешницей, серым полом, открытым душем, серой столешницей, сиденьем для душа, тумбой под две раковины, подвесной тумбой и плоскими фасадами с

Our clients wanted to add an ensuite bathroom to their charming 1950’s Cape Cod, but they were reluctant to sacrifice the only closet in their owner’s suite. The hall bathroom they’d been sharing with their kids was also in need of an update so we took this into consideration during the design phase to come up with a creative new layout that would tick all their boxes.
By relocating the hall bathroom, we were able to create an ensuite bathroom with a generous shower, double vanity, and plenty of space left over for a separate walk-in closet. We paired the classic look of marble with matte black fixtures to add a sophisticated, modern edge. The natural wood tones of the vanity and teak bench bring warmth to the space. A frosted glass pocket door to the walk-through closet provides privacy, but still allows light through. We gave our clients additional storage by building drawers into the Cape Cod’s eave space.

Стильный дизайн: детская ванная комната в стиле модернизм с накладной ванной, открытым душем, инсталляцией, черно-белой плиткой, бежевыми стенами, мраморным полом, белым полом, открытым душем, тумбой под две раковины, встроенной тумбой и раковиной с несколькими смесителями - последний тренд

Пример оригинального дизайна: большой главный совмещенный санузел в стиле модернизм с плоскими фасадами, белыми фасадами, накладной ванной, открытым душем, инсталляцией, белыми стенами, мраморным полом, мраморной столешницей, белым полом, открытым душем, белой столешницей, тумбой под одну раковину, встроенной тумбой и кессонным потолком

Complete bathroom remodel - The bathroom was completely gutted to studs. A curb-less stall shower was added with a glass panel instead of a shower door. This creates a barrier free space maintaining the light and airy feel of the complete interior remodel. The fireclay tile is recessed into the wall allowing for a clean finish without the need for bull nose tile. The light finishes are grounded with a wood vanity and then all tied together with oil rubbed bronze faucets.

GC: Ekren Construction
Photo Credit: Tiffany Ringwald
Art: Windy O'Connor
Идея дизайна: большой главный совмещенный санузел в стиле неоклассика (современная классика) с фасадами в стиле шейкер, светлыми деревянными фасадами, душем без бортиков, раздельным унитазом, белой плиткой, мраморной плиткой, бежевыми стенами, мраморным полом, врезной раковиной, столешницей из кварцита, серым полом, открытым душем, серой столешницей, тумбой под одну раковину, сводчатым потолком и встроенной тумбой
Идея дизайна: большой главный совмещенный санузел в стиле неоклассика (современная классика) с фасадами в стиле шейкер, светлыми деревянными фасадами, душем без бортиков, раздельным унитазом, белой плиткой, мраморной плиткой, бежевыми стенами, мраморным полом, врезной раковиной, столешницей из кварцита, серым полом, открытым душем, серой столешницей, тумбой под одну раковину, сводчатым потолком и встроенной тумбой

На фото: большая главная ванная комната в современном стиле с плоскими фасадами, белыми фасадами, ванной в нише, душем над ванной, унитазом-моноблоком, плиткой мозаикой, белыми стенами, мраморным полом, врезной раковиной, мраморной столешницей, белым полом, открытым душем, белой столешницей, тумбой под две раковины и подвесной тумбой с
Ванная комната с мраморным полом и открытым душем – фото дизайна интерьера
1