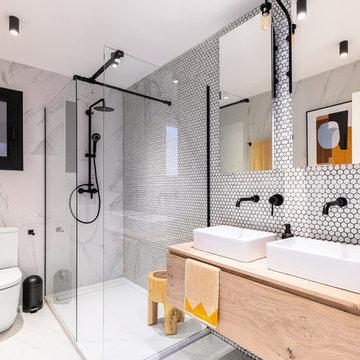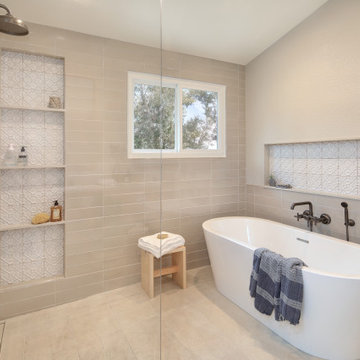Ванная комната с открытым душем и бежевой столешницей – фото дизайна интерьера
Сортировать:
Бюджет
Сортировать:Популярное за сегодня
1 - 20 из 3 295 фото
1 из 3

Simple clean design...in this master bathroom renovation things were kept in the same place but in a very different interpretation. The shower is where the exiting one was, but the walls surrounding it were taken out, a curbless floor was installed with a sleek tile-over linear drain that really goes away. A free-standing bathtub is in the same location that the original drop in whirlpool tub lived prior to the renovation. The result is a clean, contemporary design with some interesting "bling" effects like the bubble chandelier and the mirror rounds mosaic tile located in the back of the niche.

This Condo has been in the family since it was first built. And it was in desperate need of being renovated. The kitchen was isolated from the rest of the condo. The laundry space was an old pantry that was converted. We needed to open up the kitchen to living space to make the space feel larger. By changing the entrance to the first guest bedroom and turn in a den with a wonderful walk in owners closet.
Then we removed the old owners closet, adding that space to the guest bath to allow us to make the shower bigger. In addition giving the vanity more space.
The rest of the condo was updated. The master bath again was tight, but by removing walls and changing door swings we were able to make it functional and beautiful all that the same time.

High-quality fittings included a feature period style basin mixer by Phoenix, a beautiful Timberline vanity and a polished concrete basin. Natural stone hexagon tiles are eye-catching in the large walk-in shower along with a recess for shower products, and a heated towel ladder. Lastly, the guest powder room was upgraded to compliment the new ensuite. Inside, the stone tiles and walk-in shower give the ensuite a natural and spacious feel - a huge improvement on the bathroom’s previous condition.

Ambient Elements creates conscious designs for innovative spaces by combining superior craftsmanship, advanced engineering and unique concepts while providing the ultimate wellness experience. We design and build saunas, infrared saunas, steam rooms, hammams, cryo chambers, salt rooms, snow rooms and many other hyperthermic conditioning modalities.

Zellige tile is usually a natural hand formed kiln fired clay tile, this multi-tonal beige tile is exactly that. Beautifully laid in this walk in door less shower, this tile is the simple "theme" of this warm cream guest bath. We also love the pub style metal framed Pottery barn mirror and streamlined lighting that provide a focal accent to this bathroom.

Walk Through Double shower with Stand Alone Single Vanities. Contemporary Feel with Retro Flooring. Kohler Single Bath Stand Alone, Free standing Tub. White Tile Walls with Niche Wall Length from Shower to Tub. Floor Angled and Pitched to Code.

主寝室の専用浴室です。羊蹄山を眺めながら、入浴することができます。回転窓を開けると露天風呂気分です。
Стильный дизайн: большая главная ванная комната в стиле рустика с открытыми фасадами, бежевыми фасадами, накладной ванной, душевой комнатой, унитазом-моноблоком, коричневой плиткой, керамогранитной плиткой, коричневыми стенами, полом из керамогранита, накладной раковиной, столешницей из дерева, серым полом, открытым душем, бежевой столешницей, окном, тумбой под две раковины, встроенной тумбой, деревянным потолком и любой отделкой стен - последний тренд
Стильный дизайн: большая главная ванная комната в стиле рустика с открытыми фасадами, бежевыми фасадами, накладной ванной, душевой комнатой, унитазом-моноблоком, коричневой плиткой, керамогранитной плиткой, коричневыми стенами, полом из керамогранита, накладной раковиной, столешницей из дерева, серым полом, открытым душем, бежевой столешницей, окном, тумбой под две раковины, встроенной тумбой, деревянным потолком и любой отделкой стен - последний тренд

@Florian Peallat
Источник вдохновения для домашнего уюта: ванная комната в современном стиле с открытыми фасадами, светлыми деревянными фасадами, белой плиткой, плиткой кабанчик, зелеными стенами, настольной раковиной, столешницей из дерева, черным полом, открытым душем, бежевой столешницей, тумбой под две раковины, подвесной тумбой и сводчатым потолком
Источник вдохновения для домашнего уюта: ванная комната в современном стиле с открытыми фасадами, светлыми деревянными фасадами, белой плиткой, плиткой кабанчик, зелеными стенами, настольной раковиной, столешницей из дерева, черным полом, открытым душем, бежевой столешницей, тумбой под две раковины, подвесной тумбой и сводчатым потолком

Hexagon Bathroom, Small Bathrooms Perth, Small Bathroom Renovations Perth, Bathroom Renovations Perth WA, Open Shower, Small Ensuite Ideas, Toilet In Shower, Shower and Toilet Area, Small Bathroom Ideas, Subway and Hexagon Tiles, Wood Vanity Benchtop, Rimless Toilet, Black Vanity Basin

Heated flooring system under the tile, easy to use thermostat
Источник вдохновения для домашнего уюта: главная ванная комната среднего размера в классическом стиле с фасадами в стиле шейкер, фасадами цвета дерева среднего тона, отдельно стоящей ванной, открытым душем, унитазом-моноблоком, бежевой плиткой, мраморной плиткой, серыми стенами, полом из плитки под дерево, врезной раковиной, столешницей из искусственного кварца, коричневым полом, открытым душем, бежевой столешницей, сиденьем для душа, тумбой под две раковины и встроенной тумбой
Источник вдохновения для домашнего уюта: главная ванная комната среднего размера в классическом стиле с фасадами в стиле шейкер, фасадами цвета дерева среднего тона, отдельно стоящей ванной, открытым душем, унитазом-моноблоком, бежевой плиткой, мраморной плиткой, серыми стенами, полом из плитки под дерево, врезной раковиной, столешницей из искусственного кварца, коричневым полом, открытым душем, бежевой столешницей, сиденьем для душа, тумбой под две раковины и встроенной тумбой

Источник вдохновения для домашнего уюта: главная ванная комната среднего размера в современном стиле с плоскими фасадами, серыми фасадами, отдельно стоящей ванной, душевой комнатой, белой плиткой, керамогранитной плиткой, полом из керамогранита, врезной раковиной, белым полом, открытым душем, бежевой столешницей, тумбой под одну раковину и подвесной тумбой

Schlichte, klassische Aufteilung mit matter Keramik am WC und Duschtasse und Waschbecken aus Mineralwerkstoffe. Das Becken eingebaut in eine Holzablage mit Stauraummöglichkeit. Klare Linien und ein Materialmix von klein zu groß definieren den Raum. Großes Raumgefühl durch die offene Dusche.

Apartamento residencial
Proyecto reforma integral e interiorismo
Año 2019 - Área 85m2
"La Méridienne”, una apuesta atrevida uniendo ‘rescate patrimonial’, atemporalidad y tendencia.
Lineas rectas con detalles sutiles, colores sobrios aliados a tonalidades intensas crearon este espacio absolutamente singular.

Interior Designer: Simons Design Studio
Builder: Magleby Construction
Photography: Allison Niccum
Идея дизайна: ванная комната в стиле кантри с фасадами в стиле шейкер, белыми фасадами, душем над ванной, унитазом-моноблоком, разноцветной плиткой, белыми стенами, полом из керамической плитки, душевой кабиной, врезной раковиной, бежевым полом, открытым душем и бежевой столешницей
Идея дизайна: ванная комната в стиле кантри с фасадами в стиле шейкер, белыми фасадами, душем над ванной, унитазом-моноблоком, разноцветной плиткой, белыми стенами, полом из керамической плитки, душевой кабиной, врезной раковиной, бежевым полом, открытым душем и бежевой столешницей

HIA 2016 New Bathroom of the Year ($35,000-$45,000)
На фото: главная ванная комната в современном стиле с плоскими фасадами, фасадами цвета дерева среднего тона, угловым душем, бежевой плиткой, цементной плиткой, бежевыми стенами, полом из цементной плитки, настольной раковиной, бежевым полом, открытым душем и бежевой столешницей
На фото: главная ванная комната в современном стиле с плоскими фасадами, фасадами цвета дерева среднего тона, угловым душем, бежевой плиткой, цементной плиткой, бежевыми стенами, полом из цементной плитки, настольной раковиной, бежевым полом, открытым душем и бежевой столешницей

Embarking on the design journey of Wabi Sabi Refuge, I immersed myself in the profound quest for tranquility and harmony. This project became a testament to the pursuit of a tranquil haven that stirs a deep sense of calm within. Guided by the essence of wabi-sabi, my intention was to curate Wabi Sabi Refuge as a sacred space that nurtures an ethereal atmosphere, summoning a sincere connection with the surrounding world. Deliberate choices of muted hues and minimalist elements foster an environment of uncluttered serenity, encouraging introspection and contemplation. Embracing the innate imperfections and distinctive qualities of the carefully selected materials and objects added an exquisite touch of organic allure, instilling an authentic reverence for the beauty inherent in nature's creations. Wabi Sabi Refuge serves as a sanctuary, an evocative invitation for visitors to embrace the sublime simplicity, find solace in the imperfect, and uncover the profound and tranquil beauty that wabi-sabi unveils.

En-suite bathroom with open shower and seamless design.
Свежая идея для дизайна: детская ванная комната среднего размера со стиральной машиной в стиле модернизм с плоскими фасадами, коричневыми фасадами, угловым душем, инсталляцией, белой плиткой, керамической плиткой, бетонным полом, консольной раковиной, столешницей из гранита, серым полом, открытым душем, бежевой столешницей и подвесной тумбой - отличное фото интерьера
Свежая идея для дизайна: детская ванная комната среднего размера со стиральной машиной в стиле модернизм с плоскими фасадами, коричневыми фасадами, угловым душем, инсталляцией, белой плиткой, керамической плиткой, бетонным полом, консольной раковиной, столешницей из гранита, серым полом, открытым душем, бежевой столешницей и подвесной тумбой - отличное фото интерьера

Идея дизайна: ванная комната среднего размера в скандинавском стиле с плоскими фасадами, светлыми деревянными фасадами, душевой комнатой, унитазом-моноблоком, серой плиткой, керамической плиткой, серыми стенами, полом из известняка, душевой кабиной, настольной раковиной, мраморной столешницей, серым полом, открытым душем, бежевой столешницей, акцентной стеной, тумбой под одну раковину и подвесной тумбой

This is a new construction bathroom located in Fallbrook, CA. It was a large space with very high ceilings. We created a sculptural environment, echoing a curved soffit over a curved alcove soaking tub with a curved partition shower wall. The custom wood paneling on the curved wall and vanity wall perfectly balance the lines of the floating vanity and built-in medicine cabinets.

New open plan.
Пример оригинального дизайна: большая главная ванная комната в стиле неоклассика (современная классика) с плоскими фасадами, фасадами цвета дерева среднего тона, отдельно стоящей ванной, душем без бортиков, керамической плиткой, полом из керамогранита, врезной раковиной, столешницей из искусственного кварца, бежевым полом, открытым душем, бежевой столешницей, нишей, тумбой под две раковины и подвесной тумбой
Пример оригинального дизайна: большая главная ванная комната в стиле неоклассика (современная классика) с плоскими фасадами, фасадами цвета дерева среднего тона, отдельно стоящей ванной, душем без бортиков, керамической плиткой, полом из керамогранита, врезной раковиной, столешницей из искусственного кварца, бежевым полом, открытым душем, бежевой столешницей, нишей, тумбой под две раковины и подвесной тумбой
Ванная комната с открытым душем и бежевой столешницей – фото дизайна интерьера
1