Детская ванная комната с открытым душем – фото дизайна интерьера
Сортировать:
Бюджет
Сортировать:Популярное за сегодня
1 - 20 из 5 238 фото
1 из 3

Nous avons réussi à créer la salle de bain de la chambre des filles dans un ancien placard
На фото: маленькая детская ванная комната в современном стиле с фасадами с декоративным кантом, тумбой под одну раковину, подвесной тумбой, белыми фасадами, ванной в нише, розовой плиткой, керамической плиткой, розовыми стенами, консольной раковиной, белым полом, открытым душем, белой столешницей и сиденьем для душа для на участке и в саду
На фото: маленькая детская ванная комната в современном стиле с фасадами с декоративным кантом, тумбой под одну раковину, подвесной тумбой, белыми фасадами, ванной в нише, розовой плиткой, керамической плиткой, розовыми стенами, консольной раковиной, белым полом, открытым душем, белой столешницей и сиденьем для душа для на участке и в саду

PB Teen bedroom, featuring Coco Crystal large pendant chandelier, Wayfair leaning mirrors, Restoration Hardware and Wisteria Peony wall art. Bathroom features Cambridge plumbing and claw foot slipper cooking bathtub, Ferguson plumbing fixtures, 4-panel frosted glass bard door, and magnolia weave white carrerrea marble floor and wall tile.

Bronze Green family bathroom with dark rusty red slipper bath, marble herringbone tiles, cast iron fireplace, oak vanity sink, walk-in shower and bronze green tiles, vintage lighting and a lot of art and antiques objects!

Transformation d'un salle de bains pour adolescents. On déplace une baignoire encombrante pour permettre la création d'une douche.
Le coin baignoire se fait plus petit, pour gagner beaucoup plus d'espace.
Style intemporel et élégant. Meuble suspendu avec plan en marbre noir. Faience murale XXL.
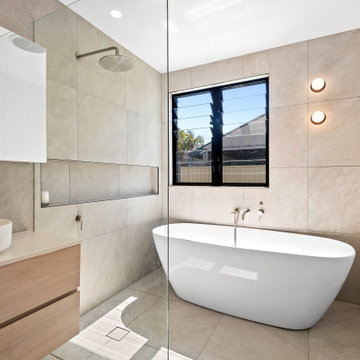
На фото: детская ванная комната среднего размера в стиле модернизм с душевой комнатой, бежевой плиткой, полом из керамической плитки, столешницей из искусственного камня, открытым душем, тумбой под одну раковину и подвесной тумбой

Wet Room, Modern Wet Room Perfect Bathroom FInish, Amazing Grey Tiles, Stone Bathrooms, Small Bathroom, Brushed Gold Tapware, Bricked Bath Wet Room
Идея дизайна: маленькая детская ванная комната в морском стиле с фасадами в стиле шейкер, белыми фасадами, накладной ванной, душевой комнатой, серой плиткой, керамогранитной плиткой, серыми стенами, полом из керамогранита, накладной раковиной, столешницей из искусственного камня, серым полом, открытым душем, белой столешницей, тумбой под одну раковину и подвесной тумбой для на участке и в саду
Идея дизайна: маленькая детская ванная комната в морском стиле с фасадами в стиле шейкер, белыми фасадами, накладной ванной, душевой комнатой, серой плиткой, керамогранитной плиткой, серыми стенами, полом из керамогранита, накладной раковиной, столешницей из искусственного камня, серым полом, открытым душем, белой столешницей, тумбой под одну раковину и подвесной тумбой для на участке и в саду
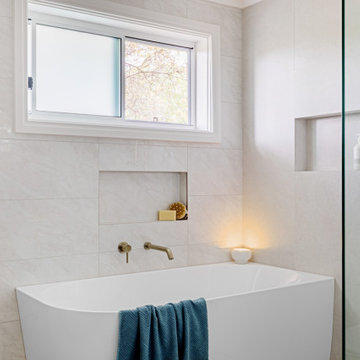
Large teenagers bathroom featuring a wet room and double vanity.
На фото: большая детская ванная комната с фасадами в стиле шейкер, светлыми деревянными фасадами, угловой ванной, душевой комнатой, унитазом-моноблоком, серой плиткой, серыми стенами, настольной раковиной, серым полом, открытым душем, бирюзовой столешницей, нишей, тумбой под две раковины и напольной тумбой с
На фото: большая детская ванная комната с фасадами в стиле шейкер, светлыми деревянными фасадами, угловой ванной, душевой комнатой, унитазом-моноблоком, серой плиткой, серыми стенами, настольной раковиной, серым полом, открытым душем, бирюзовой столешницей, нишей, тумбой под две раковины и напольной тумбой с

Our Austin studio decided to go bold with this project by ensuring that each space had a unique identity in the Mid-Century Modern style bathroom, butler's pantry, and mudroom. We covered the bathroom walls and flooring with stylish beige and yellow tile that was cleverly installed to look like two different patterns. The mint cabinet and pink vanity reflect the mid-century color palette. The stylish knobs and fittings add an extra splash of fun to the bathroom.
The butler's pantry is located right behind the kitchen and serves multiple functions like storage, a study area, and a bar. We went with a moody blue color for the cabinets and included a raw wood open shelf to give depth and warmth to the space. We went with some gorgeous artistic tiles that create a bold, intriguing look in the space.
In the mudroom, we used siding materials to create a shiplap effect to create warmth and texture – a homage to the classic Mid-Century Modern design. We used the same blue from the butler's pantry to create a cohesive effect. The large mint cabinets add a lighter touch to the space.
---
Project designed by the Atomic Ranch featured modern designers at Breathe Design Studio. From their Austin design studio, they serve an eclectic and accomplished nationwide clientele including in Palm Springs, LA, and the San Francisco Bay Area.
For more about Breathe Design Studio, see here: https://www.breathedesignstudio.com/
To learn more about this project, see here: https://www.breathedesignstudio.com/atomic-ranch
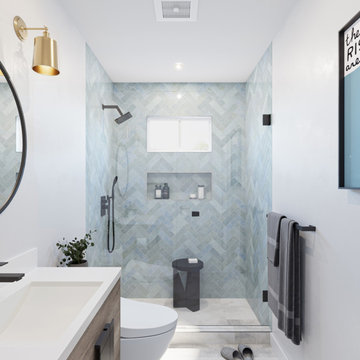
Bathroom Remodeling Project
Источник вдохновения для домашнего уюта: маленькая детская ванная комната в стиле ретро с фасадами цвета дерева среднего тона, унитазом-моноблоком, керамической плиткой, белыми стенами, полом из керамической плитки, врезной раковиной, открытым душем, белой столешницей, нишей, тумбой под одну раковину и напольной тумбой для на участке и в саду
Источник вдохновения для домашнего уюта: маленькая детская ванная комната в стиле ретро с фасадами цвета дерева среднего тона, унитазом-моноблоком, керамической плиткой, белыми стенами, полом из керамической плитки, врезной раковиной, открытым душем, белой столешницей, нишей, тумбой под одну раковину и напольной тумбой для на участке и в саду

We also worked on the hall bath which we wanted to tie into the master bath to create a cohesive design throughout the house. Niche got a little herringbone design on the same field tile as texture accent. The textures flowing together

Stage two of this project was to renovate the upstairs bathrooms which consisted of main bathroom, powder room, ensuite and walk in robe. A feature wall of hand made subways laid vertically and navy and grey floors harmonise with the downstairs theme. We have achieved a calming space whilst maintaining functionality and much needed storage space.

This Woodland Style home is a beautiful combination of rustic charm and modern flare. The Three bedroom, 3 and 1/2 bath home provides an abundance of natural light in every room. The home design offers a central courtyard adjoining the main living space with the primary bedroom. The master bath with its tiled shower and walk in closet provide the homeowner with much needed space without compromising the beautiful style of the overall home.

Metallic sit on bowel oak worktop
Источник вдохновения для домашнего уюта: маленькая детская ванная комната в современном стиле с фасадами в стиле шейкер, синими фасадами, душевой комнатой, черной плиткой, плиткой мозаикой, зелеными стенами, полом из керамогранита, настольной раковиной, столешницей из дерева, открытым душем, разноцветной столешницей, тумбой под одну раковину и встроенной тумбой для на участке и в саду
Источник вдохновения для домашнего уюта: маленькая детская ванная комната в современном стиле с фасадами в стиле шейкер, синими фасадами, душевой комнатой, черной плиткой, плиткой мозаикой, зелеными стенами, полом из керамогранита, настольной раковиной, столешницей из дерева, открытым душем, разноцветной столешницей, тумбой под одну раковину и встроенной тумбой для на участке и в саду

Hexagon Bathroom, Small Bathrooms Perth, Small Bathroom Renovations Perth, Bathroom Renovations Perth WA, Open Shower, Small Ensuite Ideas, Toilet In Shower, Shower and Toilet Area, Small Bathroom Ideas, Subway and Hexagon Tiles, Wood Vanity Benchtop, Rimless Toilet, Black Vanity Basin

Свежая идея для дизайна: детская ванная комната среднего размера в стиле рустика с фасадами в стиле шейкер, темными деревянными фасадами, накладной ванной, угловым душем, раздельным унитазом, белой плиткой, плиткой кабанчик, бежевыми стенами, полом из керамогранита, врезной раковиной, столешницей из гранита, коричневым полом, открытым душем и бежевой столешницей - отличное фото интерьера

Идея дизайна: маленькая детская ванная комната в современном стиле с плоскими фасадами, темными деревянными фасадами, ванной в нише, открытым душем, инсталляцией, белой плиткой, керамической плиткой, белыми стенами, полом из керамогранита, подвесной раковиной, столешницей из искусственного камня, серым полом, открытым душем и белой столешницей для на участке и в саду
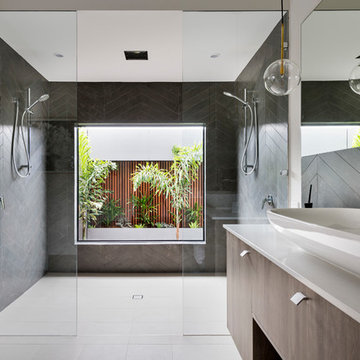
Dmax Photography
На фото: детская ванная комната в современном стиле с плоскими фасадами, фасадами цвета дерева среднего тона, душем в нише, черной плиткой, бежевыми стенами, настольной раковиной, бежевым полом, открытым душем и бежевой столешницей с
На фото: детская ванная комната в современном стиле с плоскими фасадами, фасадами цвета дерева среднего тона, душем в нише, черной плиткой, бежевыми стенами, настольной раковиной, бежевым полом, открытым душем и бежевой столешницей с

A custom smoky gray painted cabinet was topped with grey blue Zodiaq counter. Blue glass tile was used throughout the bathtub and shower. Diamond-shaped glass tiles line the backsplash and add shimmer along with the polished chrome fixture. Two 36” vertical sconces installed on the backsplash to ceiling mirror add light and height.
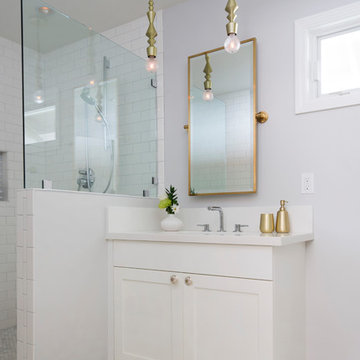
Exotic Woodlines' shaker white cabinetry keeps the clean aesthetic of this kids' bathroom. Gold fixtures and cement gray and white tiles give the small space a bright and modern feel.
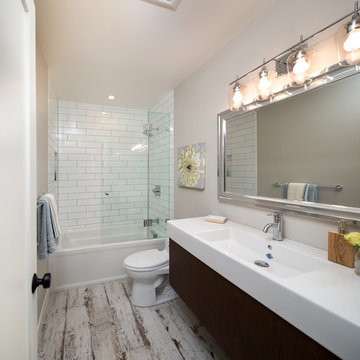
Marcell Puzsar, Bright Room Photography
Идея дизайна: детская ванная комната среднего размера в стиле кантри с плоскими фасадами, ванной в нише, душем над ванной, раздельным унитазом, серыми стенами, полом из керамогранита, монолитной раковиной, столешницей из искусственного камня, белым полом, открытым душем, темными деревянными фасадами и белой плиткой
Идея дизайна: детская ванная комната среднего размера в стиле кантри с плоскими фасадами, ванной в нише, душем над ванной, раздельным унитазом, серыми стенами, полом из керамогранита, монолитной раковиной, столешницей из искусственного камня, белым полом, открытым душем, темными деревянными фасадами и белой плиткой
Детская ванная комната с открытым душем – фото дизайна интерьера
1