Ванная комната: освещение с открытым душем – фото дизайна интерьера
Сортировать:
Бюджет
Сортировать:Популярное за сегодня
1 - 20 из 440 фото
1 из 3

Sam Oberter
Источник вдохновения для домашнего уюта: ванная комната среднего размера, в белых тонах с отделкой деревом: освещение в скандинавском стиле с раковиной с несколькими смесителями, плоскими фасадами, фасадами цвета дерева среднего тона, открытым душем, белой плиткой, открытым душем и белым полом
Источник вдохновения для домашнего уюта: ванная комната среднего размера, в белых тонах с отделкой деревом: освещение в скандинавском стиле с раковиной с несколькими смесителями, плоскими фасадами, фасадами цвета дерева среднего тона, открытым душем, белой плиткой, открытым душем и белым полом

Contemporary Master Ensuite in our latest award winning showhome.
Feature textured tile in the shower area and horizontal strip above the bath.
Пример оригинального дизайна: главная ванная комната: освещение в современном стиле с отдельно стоящей ванной, открытым душем, керамогранитной плиткой, полом из керамогранита и открытым душем
Пример оригинального дизайна: главная ванная комната: освещение в современном стиле с отдельно стоящей ванной, открытым душем, керамогранитной плиткой, полом из керамогранита и открытым душем

Свежая идея для дизайна: главная ванная комната среднего размера: освещение в современном стиле с плоскими фасадами, бежевыми фасадами, открытым душем, инсталляцией, белой плиткой, керамической плиткой, бежевыми стенами, полом из керамической плитки, консольной раковиной, столешницей из кварцита, разноцветным полом, открытым душем, серой столешницей, тумбой под две раковины и подвесной тумбой - отличное фото интерьера

Experience the epitome of modern luxury in this meticulously designed bathroom, where deep, earthy hues create a cocoon of sophistication and tranquility. The sleek fixtures, coupled with a mix of matte finishes and reflective surfaces, elevate the space, offering both functionality and artistry. Here, every detail, from the elongated basin to the minimalist shower drain, showcases a harmonious blend of elegance and innovation.

The clients wanted a clean uncluttered design for their bathrooms. They felt overwhelmed by choice in this area and asked for help to pull their thoughts and ideas into a cohesive design that they loved. This is their ensuite.

Boasting a large terrace with long reaching sea views across the River Fal and to Pendennis Point, Seahorse was a full property renovation managed by Warren French.

2-х комнатная квартира выходного дня на Балтийском побережье
Стильный дизайн: ванная комната среднего размера: освещение в современном стиле с фасадами с выступающей филенкой, белыми фасадами, душем без бортиков, зеленой плиткой, керамической плиткой, белыми стенами, полом из керамической плитки, душевой кабиной, накладной раковиной, столешницей из искусственного кварца, разноцветным полом, открытым душем, бирюзовой столешницей, тумбой под одну раковину, подвесной тумбой и биде - последний тренд
Стильный дизайн: ванная комната среднего размера: освещение в современном стиле с фасадами с выступающей филенкой, белыми фасадами, душем без бортиков, зеленой плиткой, керамической плиткой, белыми стенами, полом из керамической плитки, душевой кабиной, накладной раковиной, столешницей из искусственного кварца, разноцветным полом, открытым душем, бирюзовой столешницей, тумбой под одну раковину, подвесной тумбой и биде - последний тренд

Ensuite bathroom. Vado products
На фото: маленькая главная ванная комната: освещение в современном стиле с фасадами в стиле шейкер, синими фасадами, открытым душем, инсталляцией, синей плиткой, керамической плиткой, белыми стенами, полом из керамогранита, накладной раковиной, серым полом, открытым душем, белой столешницей, тумбой под одну раковину и встроенной тумбой для на участке и в саду с
На фото: маленькая главная ванная комната: освещение в современном стиле с фасадами в стиле шейкер, синими фасадами, открытым душем, инсталляцией, синей плиткой, керамической плиткой, белыми стенами, полом из керамогранита, накладной раковиной, серым полом, открытым душем, белой столешницей, тумбой под одну раковину и встроенной тумбой для на участке и в саду с

Master bathroom in this Georgian Oxfordshire family house.
The design mixes a modern aesthetic with a classic touch thanks to the ceramic marble-effect tiles, chalky green walls and carefully curated art.

Идея дизайна: главная ванная комната среднего размера: освещение в стиле модернизм с открытыми фасадами, отдельно стоящей ванной, открытым душем, унитазом-моноблоком, серой плиткой, мраморной плиткой, серыми стенами, мраморным полом, мраморной столешницей, серым полом, открытым душем, белой столешницей, тумбой под две раковины и напольной тумбой
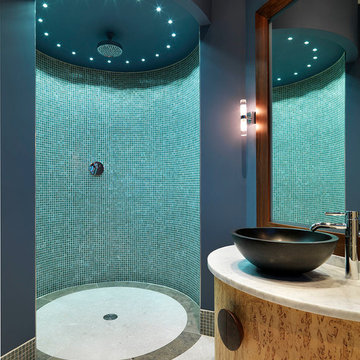
This project was to create a luxuriance guest room. The oriental themed decor by Jamie Hempsall added glamour and warmth to the Chiselwood furniture design and layout. The addition seating and lighting is by William Yeoward.
Photography Darren Chung

Bathrooms By Oldham were engaged to redesign the parents retreat. Our client had a stunning view of Pittwater and we wanted to capture this from every aspect of the room. We split the bathroom into 3 areas behind a custom super king timber bedhead allowing us to envelope the view and light from each space. The new dressing room did not miss out on all the natural light as we incorporated a full size mirror and skylight. The colour palette of warm grey, marble, timber and white accentuated with pastel pinks and rust made a calm and serene space to escape and enjoy the outside view.

This image portrays a sleek and modern bathroom vanity design that exudes luxury and sophistication. The vanity features a dark wood finish with a pronounced grain, providing a rich contrast to the bright, marbled countertop. The clean lines of the cabinetry underscore a minimalist aesthetic, while the undermount sink maintains the seamless look of the countertop.
Above the vanity, a large mirror reflects the bathroom's interior, amplifying the sense of space and light. Elegant wall-mounted faucets with a brushed gold finish emerge directly from the marble, adding a touch of opulence and an attention to detail that speaks to the room's bespoke quality.
The lighting is provided by a trio of globe lights set against a muted grey wall, casting a soft glow that enhances the warm tones of the brass fixtures. A roman shade adorns the window, offering privacy and light control, and contributing to the room's tranquil ambiance.
The marble flooring ties the elements together with its subtle veining, reflecting the same patterns found in the countertop. This bathroom combines functionality with design excellence, showcasing a preference for high-quality materials and a refined color palette that together create an inviting and restful retreat.

Designed, sourced and project managed to completion - an ensuite in a loft conversion - details include antique side table to hold beautiful handmade porcelain basin by The Way We Live London; installation of wet room floor and walk-in rain shower; black highlights; subway tiles; antique mirror and Blush 267 by Little Greene.

Идея дизайна: огромная ванная комната в белых тонах с отделкой деревом: освещение в современном стиле с плоскими фасадами, темными деревянными фасадами, отдельно стоящей ванной, душем без бортиков, инсталляцией, белой плиткой, керамогранитной плиткой, белыми стенами, полом из керамогранита, душевой кабиной, врезной раковиной, столешницей из искусственного кварца, белым полом, открытым душем, серой столешницей, тумбой под две раковины, подвесной тумбой, многоуровневым потолком и панелями на части стены
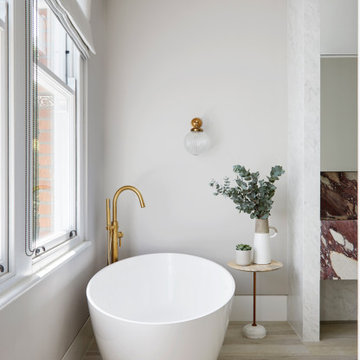
This beautiful principle suite is like a beautiful retreat from the world. Created to exaggerate a sense of calm and beauty. The tiles look like wood to give a sense of warmth, with the added detail of brass finishes. the bespoke vanity unity made from marble is the height of glamour. The large scale mirrored cabinets, open the space and reflect the light from the original victorian windows, with a view onto the pink blossom outside.
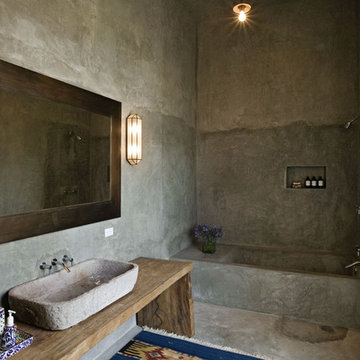
Photography by David Joseph
www.davidjosephphotography.com
На фото: ванная комната: освещение в средиземноморском стиле с настольной раковиной, ванной в нише, открытым душем и открытым душем с
На фото: ванная комната: освещение в средиземноморском стиле с настольной раковиной, ванной в нише, открытым душем и открытым душем с
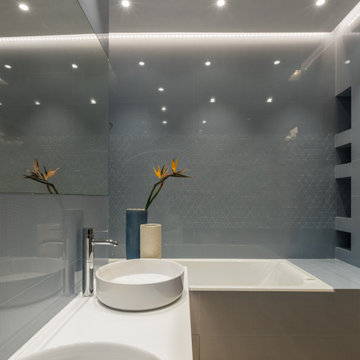
Пример оригинального дизайна: детская ванная комната среднего размера: освещение в современном стиле с инсталляцией, керамогранитной плиткой, полом из керамогранита, настольной раковиной, столешницей из искусственного камня, бежевым полом, открытым душем, белой столешницей, тумбой под две раковины, многоуровневым потолком и ванной в нише
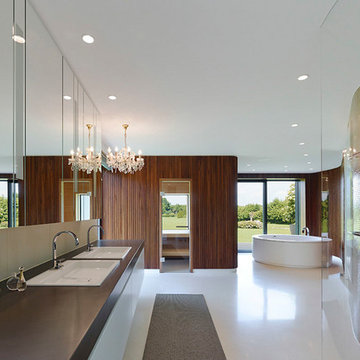
Photography: Zooey Braun Roemerstr. 51, Stuttgart, T +49 (0)711 6400361, zooey@zooeybraun.de
Пример оригинального дизайна: огромная баня и сауна: освещение в современном стиле с плоскими фасадами, белыми фасадами, душем без бортиков, накладной раковиной, отдельно стоящей ванной, белым полом, коричневыми стенами и открытым душем
Пример оригинального дизайна: огромная баня и сауна: освещение в современном стиле с плоскими фасадами, белыми фасадами, душем без бортиков, накладной раковиной, отдельно стоящей ванной, белым полом, коричневыми стенами и открытым душем
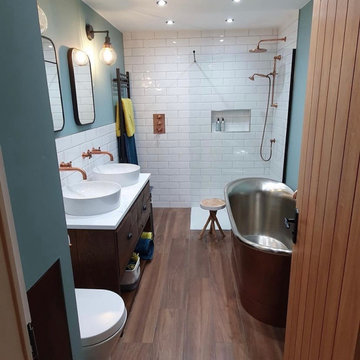
We just love everything about this stunning customer bathroom renovation. The customer combined classic white metro tiles for the wall with porcelain wood effect plank tiles on the floor.
Ванная комната: освещение с открытым душем – фото дизайна интерьера
1