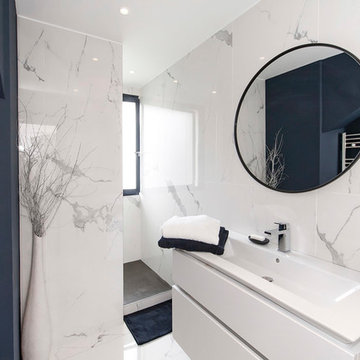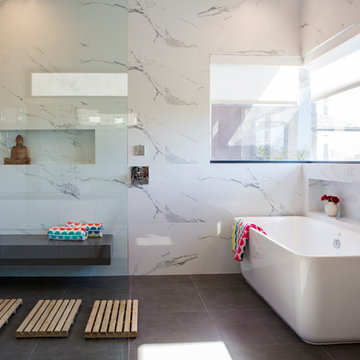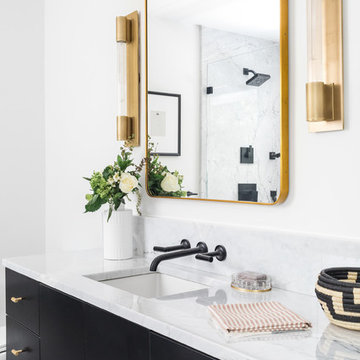Ванная комната с мраморной плиткой и открытым душем – фото дизайна интерьера
Сортировать:
Бюджет
Сортировать:Популярное за сегодня
1 - 20 из 5 240 фото
1 из 3

When planning this custom residence, the owners had a clear vision – to create an inviting home for their family, with plenty of opportunities to entertain, play, and relax and unwind. They asked for an interior that was approachable and rugged, with an aesthetic that would stand the test of time. Amy Carman Design was tasked with designing all of the millwork, custom cabinetry and interior architecture throughout, including a private theater, lower level bar, game room and a sport court. A materials palette of reclaimed barn wood, gray-washed oak, natural stone, black windows, handmade and vintage-inspired tile, and a mix of white and stained woodwork help set the stage for the furnishings. This down-to-earth vibe carries through to every piece of furniture, artwork, light fixture and textile in the home, creating an overall sense of warmth and authenticity.

Источник вдохновения для домашнего уюта: главная ванная комната в стиле неоклассика (современная классика) с фасадами в стиле шейкер, синими фасадами, отдельно стоящей ванной, душем в нише, серой плиткой, белой плиткой, мраморной плиткой, белыми стенами, мраморным полом, врезной раковиной, серым полом и открытым душем

Avesha Michael
Пример оригинального дизайна: маленькая главная ванная комната в стиле модернизм с плоскими фасадами, светлыми деревянными фасадами, открытым душем, унитазом-моноблоком, белой плиткой, мраморной плиткой, белыми стенами, бетонным полом, накладной раковиной, столешницей из искусственного кварца, серым полом, открытым душем и белой столешницей для на участке и в саду
Пример оригинального дизайна: маленькая главная ванная комната в стиле модернизм с плоскими фасадами, светлыми деревянными фасадами, открытым душем, унитазом-моноблоком, белой плиткой, мраморной плиткой, белыми стенами, бетонным полом, накладной раковиной, столешницей из искусственного кварца, серым полом, открытым душем и белой столешницей для на участке и в саду

Trent Bell Photography
Идея дизайна: главная ванная комната в современном стиле с открытым душем, белой плиткой, мраморной плиткой, мраморным полом, монолитной раковиной, мраморной столешницей и открытым душем
Идея дизайна: главная ванная комната в современном стиле с открытым душем, белой плиткой, мраморной плиткой, мраморным полом, монолитной раковиной, мраморной столешницей и открытым душем

The marble wall has a builtin shelves on both sides to hold soap and shampoo. The dark wall is a large format glass tile called Lucian from Ann Sacks. The color is Truffle.

Photo by Valerie Wilcox
Свежая идея для дизайна: главная ванная комната в стиле неоклассика (современная классика) с отдельно стоящей ванной, душем без бортиков, серой плиткой, белой плиткой, мраморным полом, плоскими фасадами, белыми фасадами, мраморной плиткой и открытым душем - отличное фото интерьера
Свежая идея для дизайна: главная ванная комната в стиле неоклассика (современная классика) с отдельно стоящей ванной, душем без бортиков, серой плиткой, белой плиткой, мраморным полом, плоскими фасадами, белыми фасадами, мраморной плиткой и открытым душем - отличное фото интерьера

Источник вдохновения для домашнего уюта: большая главная ванная комната в стиле неоклассика (современная классика) с отдельно стоящей ванной, открытым душем, белыми стенами, белой плиткой, фасадами островного типа, раздельным унитазом, мраморной плиткой, темным паркетным полом, врезной раковиной, столешницей из искусственного кварца, коричневым полом, открытым душем и белой столешницей

Our clients wanted to add an ensuite bathroom to their charming 1950’s Cape Cod, but they were reluctant to sacrifice the only closet in their owner’s suite. The hall bathroom they’d been sharing with their kids was also in need of an update so we took this into consideration during the design phase to come up with a creative new layout that would tick all their boxes.
By relocating the hall bathroom, we were able to create an ensuite bathroom with a generous shower, double vanity, and plenty of space left over for a separate walk-in closet. We paired the classic look of marble with matte black fixtures to add a sophisticated, modern edge. The natural wood tones of the vanity and teak bench bring warmth to the space. A frosted glass pocket door to the walk-through closet provides privacy, but still allows light through. We gave our clients additional storage by building drawers into the Cape Cod’s eave space.

When re-working a space, it pays to consider your priorities early on. We discussed the pros and cons of tearing out the bathroom and starting fresh vs. giving it a facelift. In the end, we decided that the buget was better spent on new solid oak herringbone flooring and new doors throughout. To give the space a more modern look, we opted to re-do the sink area with custom corian shelving and replaced all faucets for matte black ones. A lick of fresh, water-resistant paint, new lighting and some decorative elements (like the waffle towels seen left) gave the space a new lease of life.

GC: Ekren Construction
Photo Credit: Tiffany Ringwald
Art: Windy O'Connor
Идея дизайна: большой главный совмещенный санузел в стиле неоклассика (современная классика) с фасадами в стиле шейкер, светлыми деревянными фасадами, душем без бортиков, раздельным унитазом, белой плиткой, мраморной плиткой, бежевыми стенами, мраморным полом, врезной раковиной, столешницей из кварцита, серым полом, открытым душем, серой столешницей, тумбой под одну раковину, сводчатым потолком и встроенной тумбой
Идея дизайна: большой главный совмещенный санузел в стиле неоклассика (современная классика) с фасадами в стиле шейкер, светлыми деревянными фасадами, душем без бортиков, раздельным унитазом, белой плиткой, мраморной плиткой, бежевыми стенами, мраморным полом, врезной раковиной, столешницей из кварцита, серым полом, открытым душем, серой столешницей, тумбой под одну раковину, сводчатым потолком и встроенной тумбой

Heated flooring system under the tile, easy to use thermostat
Источник вдохновения для домашнего уюта: главная ванная комната среднего размера в классическом стиле с фасадами в стиле шейкер, фасадами цвета дерева среднего тона, отдельно стоящей ванной, открытым душем, унитазом-моноблоком, бежевой плиткой, мраморной плиткой, серыми стенами, полом из плитки под дерево, врезной раковиной, столешницей из искусственного кварца, коричневым полом, открытым душем, бежевой столешницей, сиденьем для душа, тумбой под две раковины и встроенной тумбой
Источник вдохновения для домашнего уюта: главная ванная комната среднего размера в классическом стиле с фасадами в стиле шейкер, фасадами цвета дерева среднего тона, отдельно стоящей ванной, открытым душем, унитазом-моноблоком, бежевой плиткой, мраморной плиткой, серыми стенами, полом из плитки под дерево, врезной раковиной, столешницей из искусственного кварца, коричневым полом, открытым душем, бежевой столешницей, сиденьем для душа, тумбой под две раковины и встроенной тумбой

Идея дизайна: главная ванная комната среднего размера в современном стиле с плоскими фасадами, фасадами цвета дерева среднего тона, отдельно стоящей ванной, душем без бортиков, мраморной плиткой, мраморным полом, врезной раковиной, разноцветным полом, открытым душем и белой столешницей

Стильный дизайн: маленькая главная ванная комната в стиле модернизм с открытым душем, инсталляцией, черной плиткой, мраморной плиткой, черными стенами, мраморным полом, подвесной раковиной, мраморной столешницей, черным полом, открытым душем и черной столешницей для на участке и в саду - последний тренд

Marble slabs on both the floor and shower walls take this sumptuous all-white bathroom to the next level. The existing peek-a-boo window frames the San Francisco bay view. The custom built-in cabinetry with a pretty vanity and ample mirrors allow for perfect makeup application. The bespoke fixtures complete the look.

Suite à une nouvelle acquisition cette ancien duplex a été transformé en triplex. Un étage pièce de vie, un étage pour les enfants pré ado et un étage pour les parents. Nous avons travaillé les volumes, la clarté, un look à la fois chaleureux et épuré
Voici la salle de bain pour Monsieur, sobre et élégance

Suite à une nouvelle acquisition cette ancien duplex a été transformé en triplex. Un étage pièce de vie, un étage pour les enfants pré ado et un étage pour les parents. Nous avons travaillé les volumes, la clarté, un look à la fois chaleureux et épuré
Voici la salle de bain pour Monsieur, sobre et élégance

By blocking up the two windows on this wall allowed us to install a long window to light the bath area. The use of marble tiles laid in a herringbone pattern adds an interesting dimension to the vanity area. Pink basins on a slim white Corian bench top ties the vanity area to the pink hexagon feature wall.

Photo by Mark Tanner Photography
Пример оригинального дизайна: большая главная ванная комната в современном стиле с отдельно стоящей ванной, белой плиткой, мраморной плиткой, белыми стенами, полом из керамогранита, серым полом, открытым душем и душем без бортиков
Пример оригинального дизайна: большая главная ванная комната в современном стиле с отдельно стоящей ванной, белой плиткой, мраморной плиткой, белыми стенами, полом из керамогранита, серым полом, открытым душем и душем без бортиков

New Master Bath. Photo By William Rossoto, Rossoto Art LLC
Идея дизайна: главная ванная комната среднего размера в стиле модернизм с фасадами в стиле шейкер, серыми фасадами, отдельно стоящей ванной, открытым душем, раздельным унитазом, серой плиткой, мраморной плиткой, серыми стенами, мраморным полом, врезной раковиной, мраморной столешницей, серым полом, открытым душем и белой столешницей
Идея дизайна: главная ванная комната среднего размера в стиле модернизм с фасадами в стиле шейкер, серыми фасадами, отдельно стоящей ванной, открытым душем, раздельным унитазом, серой плиткой, мраморной плиткой, серыми стенами, мраморным полом, врезной раковиной, мраморной столешницей, серым полом, открытым душем и белой столешницей

Joyelle West
На фото: ванная комната среднего размера в современном стиле с плоскими фасадами, черными фасадами, угловым душем, унитазом-моноблоком, серой плиткой, белой плиткой, мраморной плиткой, белыми стенами, душевой кабиной, врезной раковиной, мраморной столешницей, белым полом, открытым душем и серой столешницей с
На фото: ванная комната среднего размера в современном стиле с плоскими фасадами, черными фасадами, угловым душем, унитазом-моноблоком, серой плиткой, белой плиткой, мраморной плиткой, белыми стенами, душевой кабиной, врезной раковиной, мраморной столешницей, белым полом, открытым душем и серой столешницей с
Ванная комната с мраморной плиткой и открытым душем – фото дизайна интерьера
1